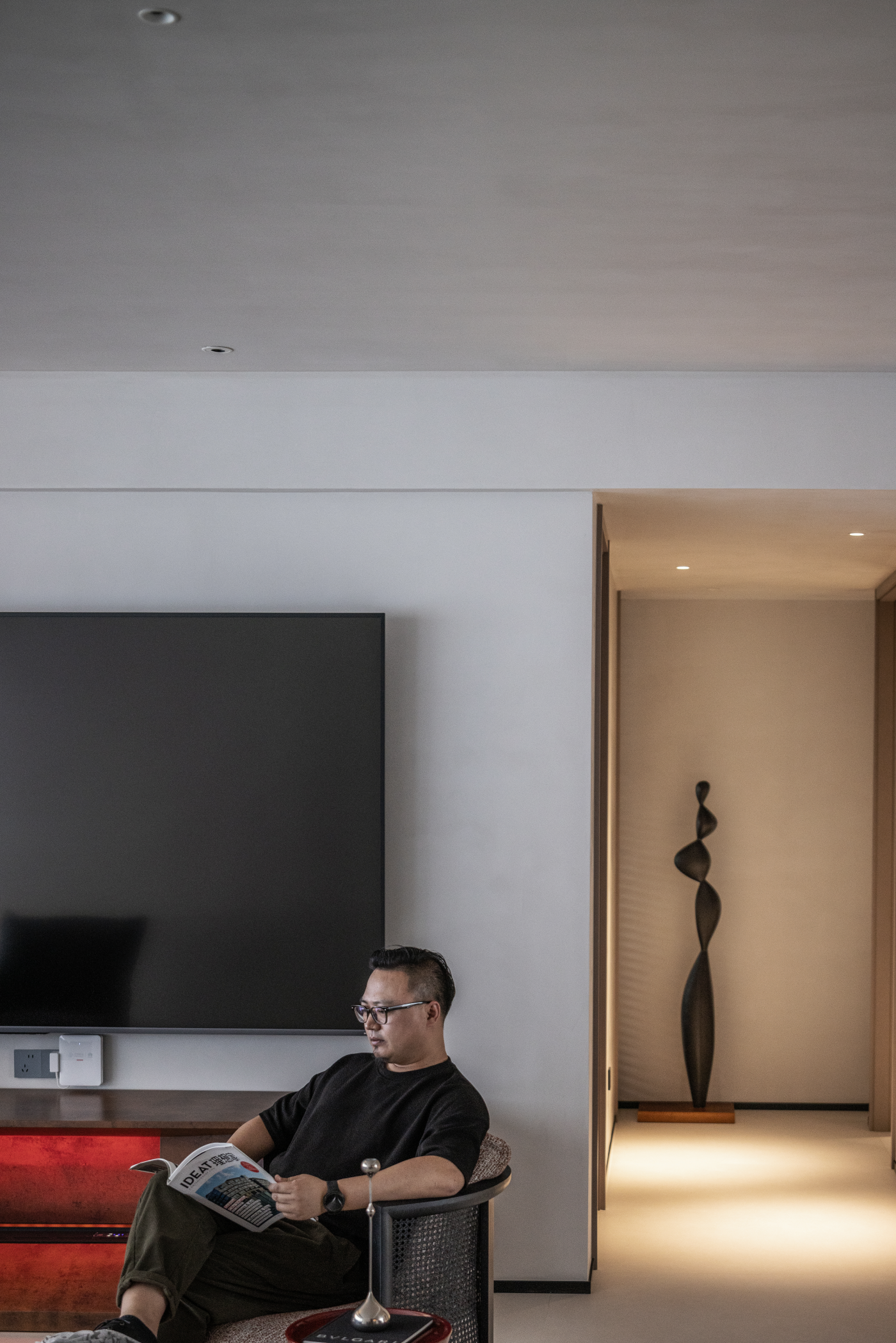牙医诊所几何规律之美 首
2021-09-28 09:15


Dental Clinic
牙科医生是人类的“微笑设计师”
工作环境影响着与病人的互动
医疗环境的色彩、材料选择等
都需专业知识、设计效果支撑
Dentists are human smile designers
The working environment affects the interaction with patients
Color and material selection of medical environment
All need professional knowledge and design effect support












空间最大特点为西侧日照,这样的条件在大都市益显珍贵,动线考虑垂直动线变能抵达候诊区,候诊区与诊疗区相互交流,藉由阳光温暖透射暖和患者诊疗时的紧张情绪。方型金属格栅作为隔屏,计算出阳光行进角度,制造出时刻变化光影艺术,再以玻璃覆盖,其折射与反光性质意外增添丰富的层次表现。
The biggest feature of the space is the sunshine on the west side. Such conditions are increasingly precious in the metropolis. Considering the vertical dynamic line, it can reach the waiting area. The waiting area communicates with the diagnosis and treatment area, and warms the tension of patients during diagnosis and treatment through the warm transmission of sunlight. The square metal grid is used as a screen to calculate the travel angle of the sun, create the light and shadow art that changes from time to time, and then covered with glass. Its refraction and reflection properties unexpectedly add rich level performance.
















方格铁栅之空间语汇转而延续与天花板及柜台设计,大
以大胆曲面设计作为视觉点,从行人视线投射窗侧延伸出两条曲线交织起伏,语汇由方格转译为管状,不规则切面延伸出实心木管,平衡冷暖热调。
The spatial vocabulary of the square iron grid continues with the ceiling and counter design. The large glass perspective street takes the bold curved surface design as the visual point, extending two curves from the side of the pedestrians line of sight projection window, intertwined and undulating. The vocabulary is translated from the square into a tube, and the irregular section extends a solid core wooden tube to balance the temperature and heat.














独特而难忘的设计诊所,它需具有视觉吸引力
设计灵感源于我们对修复牙科常用的陶瓷牙科植入物的解读。这种植入物的形式是500多个手工制作的陶瓷圆盘,覆盖在墙壁上,提供现代、干净和临床的边缘。设计还具有隐藏的曲线门l阅读主要临床区域,当关闭后融入墙壁时,该区域有效消失。
Unique and unforgettable design clinic, it needs to be visually attractive. The design is inspired by our interpretation of ceramic dental implants commonly used in restorative dentistry. This implant is in the form of more than 500 handmade ceramic discs that cover the walls and provide modern, clean and clinical edges. The design also has a hidden curved door l reading the main clinical area, which effectively disappears when it is closed and integrated into the wall.














弯曲角落的“环绕式”陶瓷墙设计有助于带来运动,并提供与外部领域的连接和连续性。接待台本身由混凝土制成,将这一元素连接到地板和天花板。
The surround ceramic wall design in the curved corners helps bring movement and provides connection and continuity with the external field. The reception desk itself is made of concrete, connecting this element to the floor and ceiling.












整体设计是一种极简主义、自由流动的设计,最大限度地利用空间。定制陶瓷墙和标志性家具协同工作,创造出一种有趣的动态影响表面、光线和反射。”
The overall design is a minimalist and free flowing design, which makes maximum use of space. Custom ceramic walls and iconic furniture work together to create an interesting dynamic impact on surfaces, light and reflection.












虽然建筑学主要解决问题和实际解决方案,但每个项目都建立在艺术完整性基础上的标志,这一点很重要。Maida Smiles项目是一个很好的案例研究,突出了这种方法。
Although architecture mainly solves problems and practical solutions, it is important that each project is based on the symbol of artistic integrity. The Maida smiles project is a good case study that highlights this approach.












陶瓷颗粒圆片状拼接成的墙面,与医美的品牌形象相符合。
当夜幕降临时,医美空间呈现独特简约时尚视觉。设计源于生活,更应该合理的现品牌、产品的特性,这也是很多空间设计的价值所在。
The wall formed by splicing ceramic particles into a circular piece is consistent with the brand image of Yimei. When night falls, the medical beauty} space presents a unique, simple and fashionable vision. Design comes from life, and we should reasonably present the characteristics of brands and products, which is also the value of many space designs.































