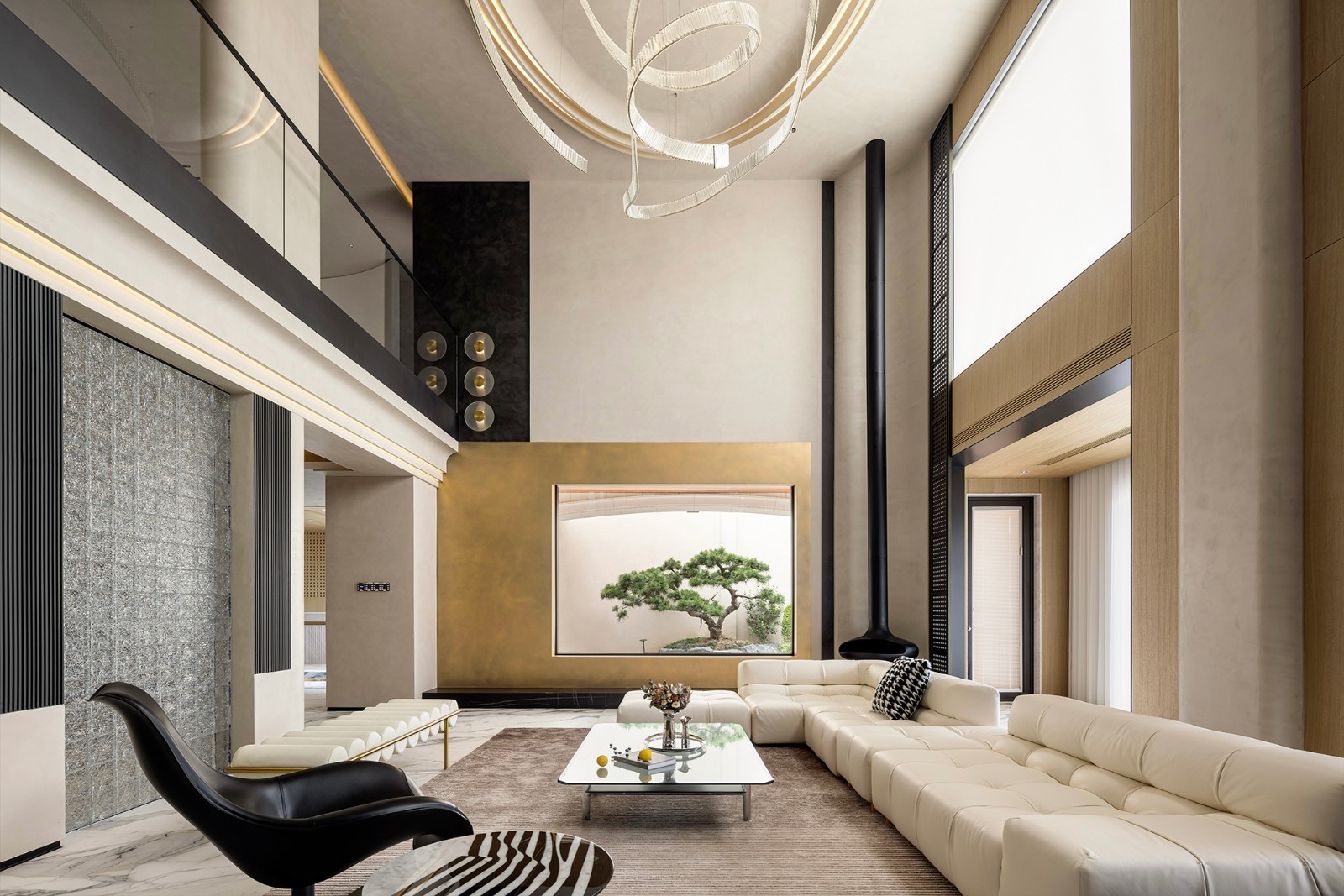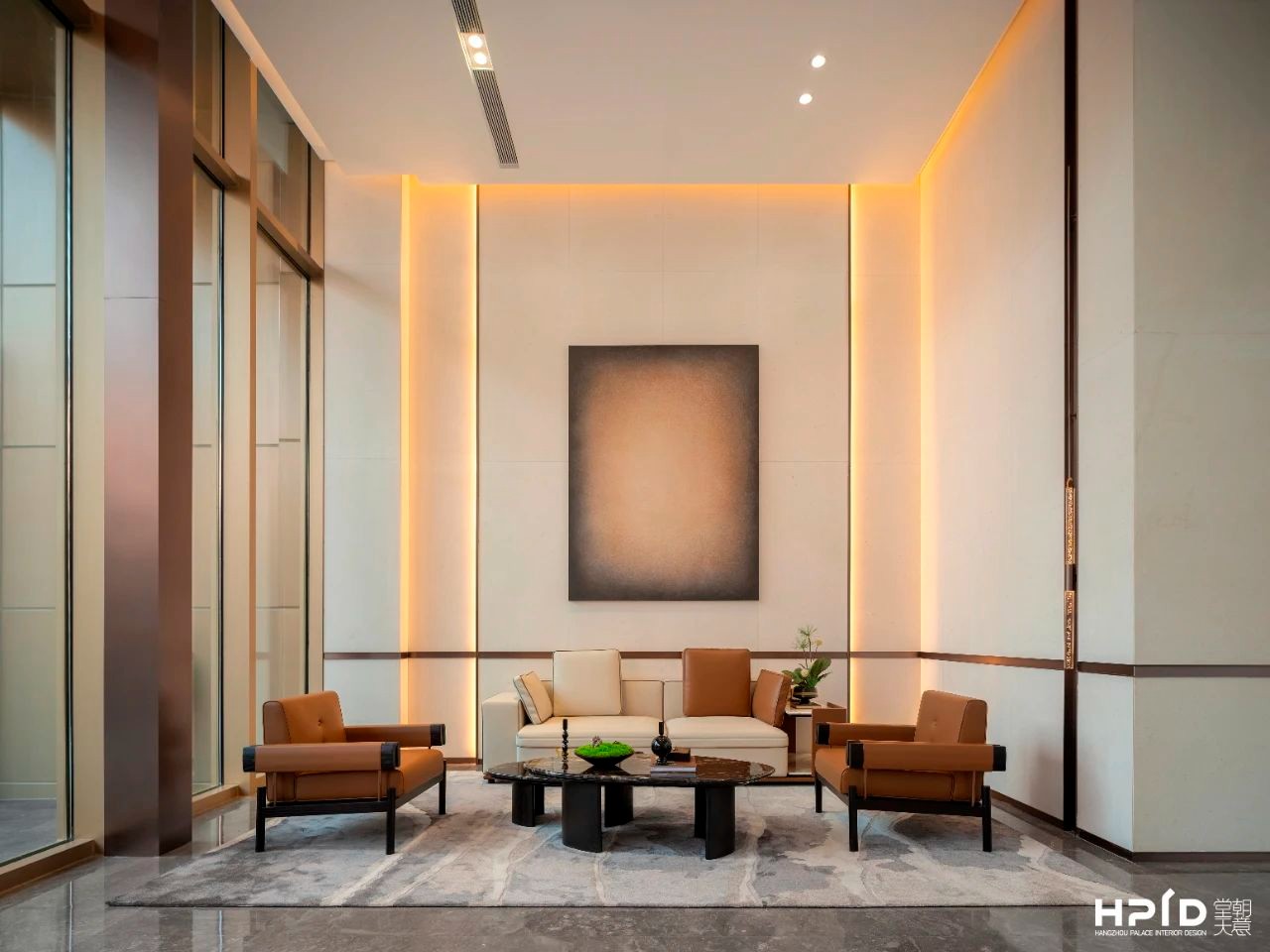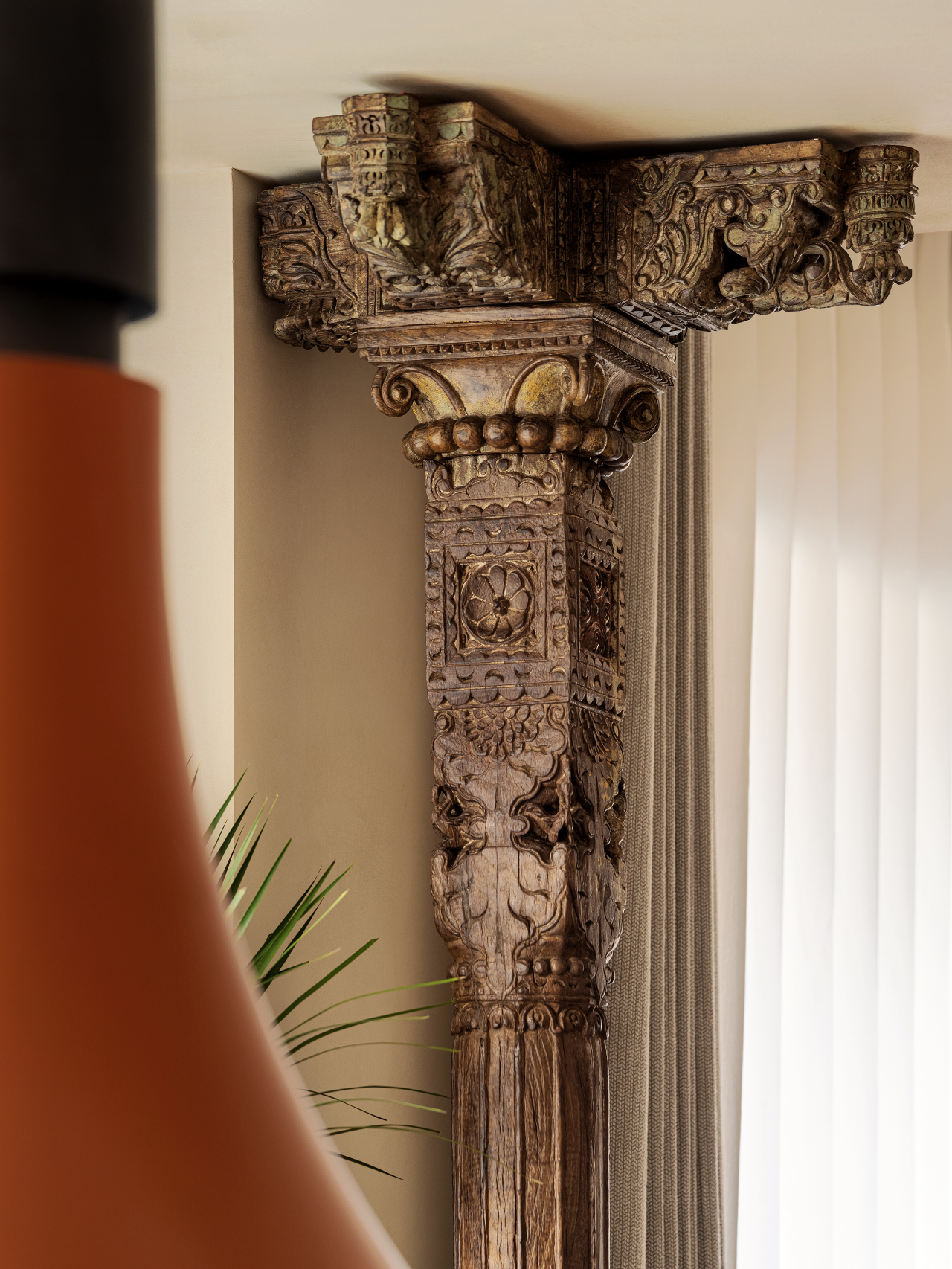ATOMAA Architecture 丨 意大利Cinsc住宅修复和扩建 首
2021-09-26 09:27
ATOMAA是由三个合伙人和他们的三家建筑公司的联盟之间15年的友谊组成的。ATOMAA是建筑与室内设计。该工作室负责建筑设计和项目关键方面的协调,以提出独特的居住空间的综合愿景。ATOMAA的目标是在人与建筑之间建立一种独特的关系。
ATOMAA is formed from a fifteen-year friendship between the three partners and the union of their three architectural firms. ATOMAA is Architecture and Interior Design. The studio takes care of the architectural design and the coordination of the key aspects of the project, in order to propose synthetic visions for unique inhabitable spaces. ATOMAA aims to create a unique relationship between people and architecture.
Casa Cinsc位于意大利阿尔卑斯山脉的最西北部,沉浸在最未受破坏的自然环境中,它位于少数几个未受大规模旅游业扩张影响的山谷之一,旅游业在20世纪50年代至80年代改变了山脉。
In the extreme north-west of the Italian Alps, immersed in the most unspoiled nature, Casa Cinsc is located in one of the few valleys spared by the expansion of mass tourism, which transformed the mountains between the 1950s and 1980s.
第一次检查发现了该地区典型的废墟,主要用作牲畜和季节性干草的庇护所。这个结构相当不稳定,处于脆弱的平衡状态,但它保留了意想不到的发现。事实上,一楼有一个巨大的石拱和一个古老的壁炉,这表明这栋建筑在被用作马厩之前,曾被用作住宅。此外,一种索洛斯的存在,在该地区不太典型,赋予了复杂的更多内涵。
RUINS, TRACES OF A HISTORY
The first inspections revealed a ruin typical of the area, used mainly for the shelter of livestock and seasonal hay. The structure was rather precarious, in fragile balance, but it reserved unexpected discoveries. In fact, a large stone arch and an ancient fireplace emerge on the ground floor, suggesting that before being used as a stable, the building had served as a residence. In addition, the presence of a sort of Tholos outside, less typical in the area, has given the complex more connotations.
传统的建筑出现在过去的田园生活中,其特点是有驻军,他们能够在陡峭的山坡、岩石和茂密的树林中定居。在这片土地上,建筑、类型学和流行的传统得以扎根和延续,从而揭示了“山的文化”。
Traditional architecture that emerges from the tra- ces of a bucolic past, characterized by the garrison of men who were able to settle in respect of a hard place, made of steep slopes, rocks and lush woods. Inaccessible and generous at the same time, it is precisely in these territories that the construction, typological and popular tradition is rooted and per- petuated, thus revealing the ‘culture of the mountains’.
该项目恢复了旧的形状,巩固了墙壁,并通过重新配置内部进行干预。通过体量的交换,增加了一个体量,丰富了原有的布局,明确了空间和功能。
BUILDING INSIDE THE BUILT
The project restores the old shape, consolidates the walls and intervenes by reconfiguring the inte- riors. From an exchange of volumes, an additional body arises that enriches the original layout and clarifies spaces and functions.
住宅Cinsc是朴素的,严谨的和最小的语言,就像它的构想。新旧墙体之间的纹理交织在一个单一的网格中,由石头手工重建。
House Cinsc is unadorned, rigorous and minimal in language, as it was when it was conceived. The textures of the walls between old and new inter- twine in a single mesh, hand-rebuilt stone by stone.
在一个以石头为特征的环境中,我们在内部选择木材来装饰地板、墙壁、天花板和主要家具。外部和内部的对比是明显的:外部是坚硬、冰冷的石体,与景观相模仿;相反,在室内,一个亲密和温暖的环境,木材是主角。
In a context strongly characterized by the use of stone, we internally choose wood for the floors, walls, ceilings and main furnishings. The contrast between exterior and interior is evident: outside a hard, cold stone body, mimetic with the landsca- pe; inside, instead, an intimate and warm environ- ment, where timber is the protagonist.
这个完全木质的核心符合现有的周边,追踪其形状。这是“空间中有空间”的原则,是ATOMAAs对阿尔卑斯遗址再利用的工具之一。
This entirely wooden core fits inside the existing perimeter, tracing its shape. It is the principle of “space within space”, one of ATOMAAs tools for the reuse of Alpine ruins.
Casa Cinsc从岩石上升起,部分决定了住宅的发展,因为需要容纳土地。现有的和新的墙壁都是由相同的岩石制成的,这是一个重要的存在,在家里的一些房间中显示了它的完整性。
在没有木材和石头的地方,你可以找到未加工的裸露的混凝土,及时地用于结构,在它存在的地方,它并不隐藏,而是公开地与房子的主要材料对话。
Casa Cinsc rises above the rock, partly determining the development of the house due to the need to accomodate the land. The existing and new walls are made of the same rock, an important presence that reveals itself intact in some of the rooms of the home.
Where neither the wood nor the stone reaches, here you will find raw exposed concrete, used in a timely manner, for the structure and where it is present it does not hide, but openly dialogues with the primary materials of the house.
和往常一样,厨房/餐厅位于住宅的中心,是房子的真正核心,所有房间都从这里分离出来。
厨房的特点是一件很大的家具,占据了整个房间的双层高度,给室内空间带来了一种现代的感觉。房间充满了从主山墙进入的自然光,全玻璃的。
The kitchen / dining room is located, as usual, in the central core of the home, the real heart of the house, from which all the rooms branch off.
The kitchen is characterized by a large piece of furniture that occupies the entire double height of the room and gives a contemporary face to the in- terior space. The room is filled with natural light that enters from the main gable, fully glazed.
为了做到这一点,建筑师重新设计了住宅中心的空间——厨房,获得了双层高度,能够为扩建提供有用的表面。通过这种方式,环境扩大了,提供了更大的舒适度,并使空间充满了自然光。入口和客厅因此位于新体量中,其脚跟在山的边缘,只能转向景观。
To do this, a redesign of a space at the heart of the house - the place of conviviality, the kitchen - was used, obtaining a double height capable of providing a useful surface for the extension. In this way the environment expands, granting greater comfort and flooding the space with natural light. The entrance and living room are therefore located in the new volume, with its heels on the mountain edge, could only turn towards the landscape.
采集分享
 举报
举报
别默默的看了,快登录帮我评论一下吧!:)
注册
登录
更多评论
相关文章
-

描边风设计中,最容易犯的8种问题分析
2018年走过了四分之一,LOGO设计趋势也清晰了LOGO设计
-

描边风设计中,最容易犯的8种问题分析
2018年走过了四分之一,LOGO设计趋势也清晰了LOGO设计
-

描边风设计中,最容易犯的8种问题分析
2018年走过了四分之一,LOGO设计趋势也清晰了LOGO设计







































































































