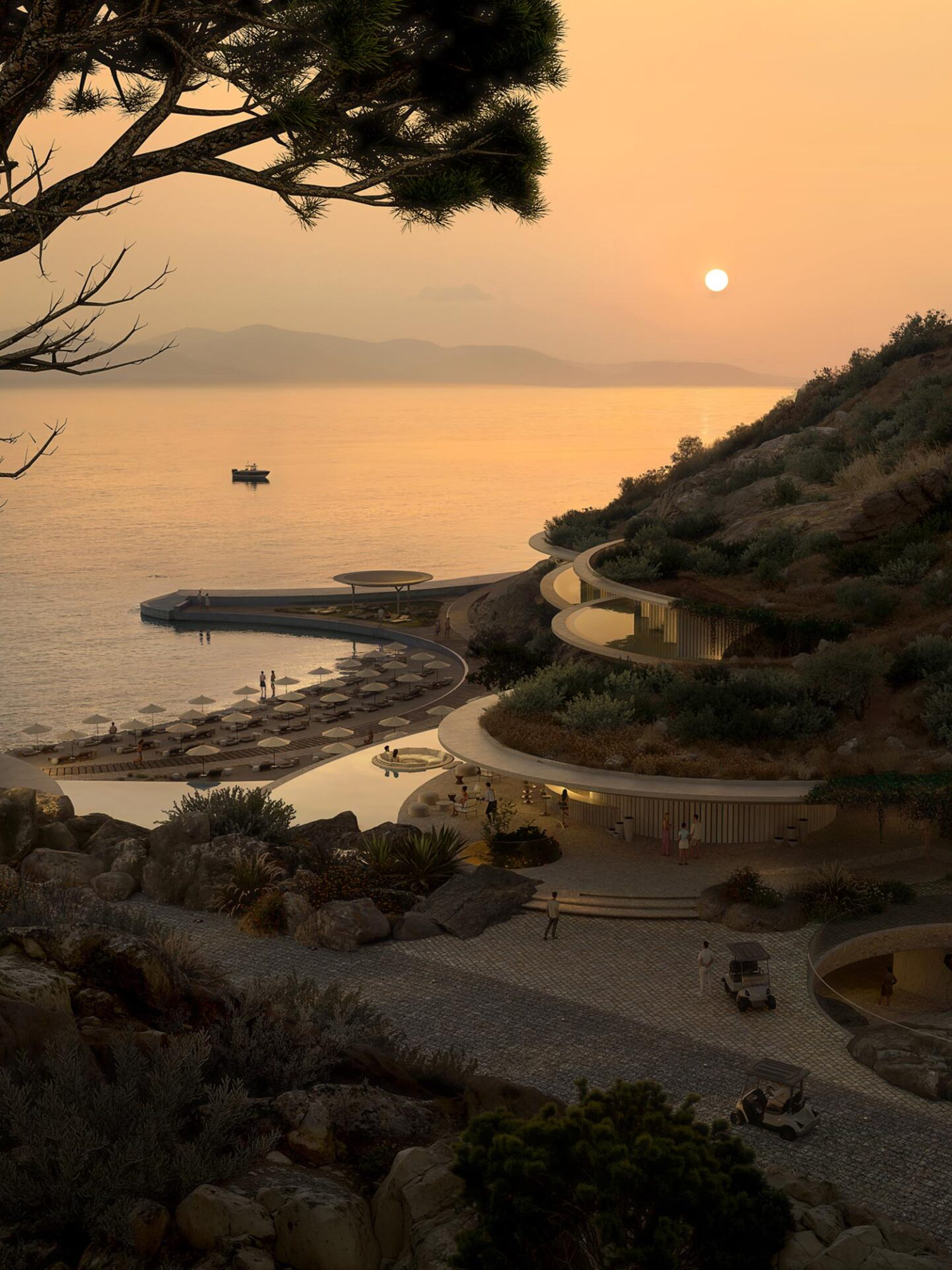新作丨 淀川设计:180㎡新中式茶室,打破常规式设计!创新传统 首
2021-09-26 09:06
项目在2021年的 5 月初,上海和光居团队找到DCDSAA淀川建筑事务所担任项目总体设计,并宣布推出全新的茶室品牌 “和光茶室”。
In early May 2021, Shanghai And Light House invited DCDSAA Dianchuan Architects to serve as the master design of the project, and announced the launch of a new teahouse brand “Heguang Teaghouse”.
品牌名称来自于和光同尘,“和其光,同其尘。”混合各种光彩,与尘俗相同,不露锋芒,与世无争的和平处事方法。这一间茶室整体将成为传递当地文化的媒介,勾勒出新式茶文化根源。
The brand name comes from The Chinese “Heguangtongchen”, “harmony in its light, the same as the secular.” Its implication is: mixing all kinds of brilliance, being with the same worldly, not exposed to the edge, and doing things in a peaceful way. The teahouse as a whole will serve as a medium for transmitting local culture, outlining the roots of the new tea culture.
茶空间印象中的“现代、奢华”风格相之对比,设计以创新式文化基调出发,为客人带来不一样的视觉感受体验。而茶室在传统的文化框架下,融入了细致入微的标准服务,使得传统与创新贯穿品牌的每一处细节。
In contrast to the impression of “modern and luxury” style, the tea space is designed with innovative cultural tone to bring different visual experience to guests. Under the traditional cultural framework, the teahouse incorporates meticulous standard services, making tradition and innovation run through every detail of the brand.
项目坐落在上海外滩汤臣商务中心大厦内,由建筑师王皓先生进行精心打造设计,在原建筑的同时为它塑造了新的可能性,对于空间进行了突破常规的设计,打造出贯穿室内与连廊整体的全局体验以及和谐舒缓的氛围。
The project is located in the Tomson Business Center building on the Bund of Shanghai, designed by the architect Mr. Wang Hao, which creates new possibilities for the original building. The design of its space breaks through the conventional, creating a global experience throughout the interior and corridor as well as a harmonious and soothing atmosphere.
建筑临近黄浦江区域,所以设计时不仅要考虑光线视觉,还要考虑对内外部空间的相互调和作用,确保无论在哪个茶室观景条件下,都能呈现出绝佳的视觉效果,每间茶室的简朴和超凡脱俗使之成为远离外界纷扰的桃源,唯有此处可以让人安宁地沉醉于美的享受中。
The building is located close to the Huangpu River, so the design was not only about light vision, but also about the interaction between internal and external space, to ensure the best visual effect in any teahouse viewing conditions. The simplicity and transcendence of each teahouse make it a refuge from the distractions of the outside world, where one can peacefully indulge in the enjoyment of beauty.
室内所有包间都采用了硅藻泥不同颜色肌理材料,简单天然的材料营造出不同的层次感觉,同时保证了每个房间的独立性,工艺精湛的细部构造与室内整体风格相得益彰,同时也将整个茶室内的材质触感统一了起来。
All rooms are made of diatom mud with different color texture materials, of which , the simple natural materials create a sense of hierarchy while ensuring the independence of each room, and the exquisite details complement the interior style and unify the tactile feeling of the whole tea room.
肌理的颜色墙体和高挑喷黑的天花板定义了茶空间的整体基调,令空间呈现出一种轻松愉悦的氛围;与此同时,整体设计选择了厚重感纹理桌面和木质竹编家具来进行协调,使得空间的使用感更加符合人体的需求体验。
The textured colored walls and high black ceiling define the overall tone of the tea space, presenting a relaxed and pleasant atmosphere. In the meantime, the overall design selects the thick textured desktop and wooden bamboo furniture to coordinate, making the use of space more in line with the needs of human experience.
在设计中,自然的光线与内部空间巧妙地进行互动,这些空间剪影都让整个茶室充斥着宁静协和的氛围;空间从零开始建造为个性化茶室,其中所用到的石材和肌理材质是整个设计的点睛之笔,通过使用不同艺术纹理的色调和移门隔断来营造每个包间不同的空间氛围。
In the design, natural light and internal space subtly interact, and these space silhouettes make the whole teahouse filled with a peaceful and harmonious atmosphere. The space is built into a personalized teahouse from the blank, in which the stone and texture materials used are the focal point of the whole design, and the use of different artistic texture tones and shifting door partitions aims to creating a different spatial atmosphere in each room.
从整体上看,这间茶室展示了氛围及细节的捕捉能力,以及对于材料和技术的深刻理解;完美总结了建筑师对本项的设计理念:“空间不仅仅是简单的堆砌,它是艺术、室内设计以及景观之间相互作用的产物;这一点也是我们一直尝试做的——将这三种元素融合到设计中,最终形成个性化的和谐体系。”
Overall, the teahouse demonstrates the designer’s capacity to capture atmosphere and detail, as well as a deep understanding of materials and technology, which perfectly sums up his design philosophy for this project that, “Space is not simply a pile, and it is a product of the interaction between art, interior design and landscape. That’s what we have been trying to do, to bring these three elements together into a personalized harmony.”
▲轴测图
项目名称:(上海黄浦江畔“外滩和光茶室”)
Project Title : ( The Bund Heguang Teahouse by Huangpu River in Shanghai )
项目地点:中国·上海·黄浦
Project Address:Huangpu District, Shanghai Province, China
建筑面积:180 平方米
Gross Floor Area:180 square meters
项目类型:商业/会所/茶空间
Project Type:commercial/club/tea space
项目业主:上海和光居
Project Owner:He Guangju, Shanghai
设计公司:DCDSAA淀川建筑事务所
Design Company:DCDSAA Dianchuan Architects
公司网站:www.dcdstudio.cn
Company Website:www.dcdstudio.cn
主创建筑师:王皓
Chief Architect:Wang Hao
设计团队:袁郑亮、唐超、颜丙坤
Design Team:Yuan Zhengliang, Tang Chao, Yan Bingkun
设计时间:2021年5月
关于淀川设计
Date of Design:May 2021
建成时间:2021年8月
Date of Completion:August 2021
施工单位:上海实行约装修工程有限公司
Construction Unit:Shanghai Shixingyue Decoration Engineering Co., LTD
主要材料:石材、钢板、木百叶、艺术玻璃、素水泥、肌理漆
Main Materials:stone, steel plate, wood louver, art glass, plain cement, texture paint
项目摄影:ELTON STUDIO朱恩龙
Project Photography:ELTON STUDIO Zhu Enlong
DCDSAA淀川建筑事务所是专业性的设计机构,致力于建筑设计和室内设计研究及实施。对材料的研究与善用,是建筑、室内及景观设计创新的重要途径,从而平衡建筑、室内与自然的关系,也是对历史、文化、自然和光的尊重,更加现代化、多元化、商业化、对创新更加具有独特性和开放性。
我们始终认为研究是设计的一种有力工具,因为每个项目都具备有其特有的背景。对规划运作、地点、功能和历史等进行细致深入的研究是创造严谨作品不可或缺的要素,在研究的基础上,一直致力于设计理论研究与实践,并提供全方位的专业原创设计服务。
荣誉简介:
创意总监,DCDSAA建筑事务所 / DCDSTUDIO淀川设计事务所创始人兼总设计师,毕业于中国美术学院建筑系,王皓先生以“意境东方,匠心美学”的设计品牌理念,创作出一套具有东方文化底蕴与现代国际内涵相结合的语境,完成并发表了诸多匠心独运的设计作品。并斩获众多的国际设计大奖,所创作品曾获德国红点RED DOT AWARD空间类红点奖、美国IDA HMENTION CERT全球室内空间类别荣誉大奖、德国 IF DESIGN AWARD 室内、建筑空间类设计奖、意大利 A' DESIGN AWARD 设计大奖、亚太地区设计师大赛最具创意设计奖、TOP100国际影响力华人设计师大奖、中国品牌设计最佳原创设计师等奖项。
设计理念:
设计是虚实关系的对比,是在有和无之间寻求和谐的过程,是把大自然物象抽象化与现实需求的平衡,更是贴近自然人性的心理需求。
采集分享
 举报
举报
别默默的看了,快登录帮我评论一下吧!:)
注册
登录
更多评论
相关文章
-

描边风设计中,最容易犯的8种问题分析
2018年走过了四分之一,LOGO设计趋势也清晰了LOGO设计
-

描边风设计中,最容易犯的8种问题分析
2018年走过了四分之一,LOGO设计趋势也清晰了LOGO设计
-

描边风设计中,最容易犯的8种问题分析
2018年走过了四分之一,LOGO设计趋势也清晰了LOGO设计





















































































