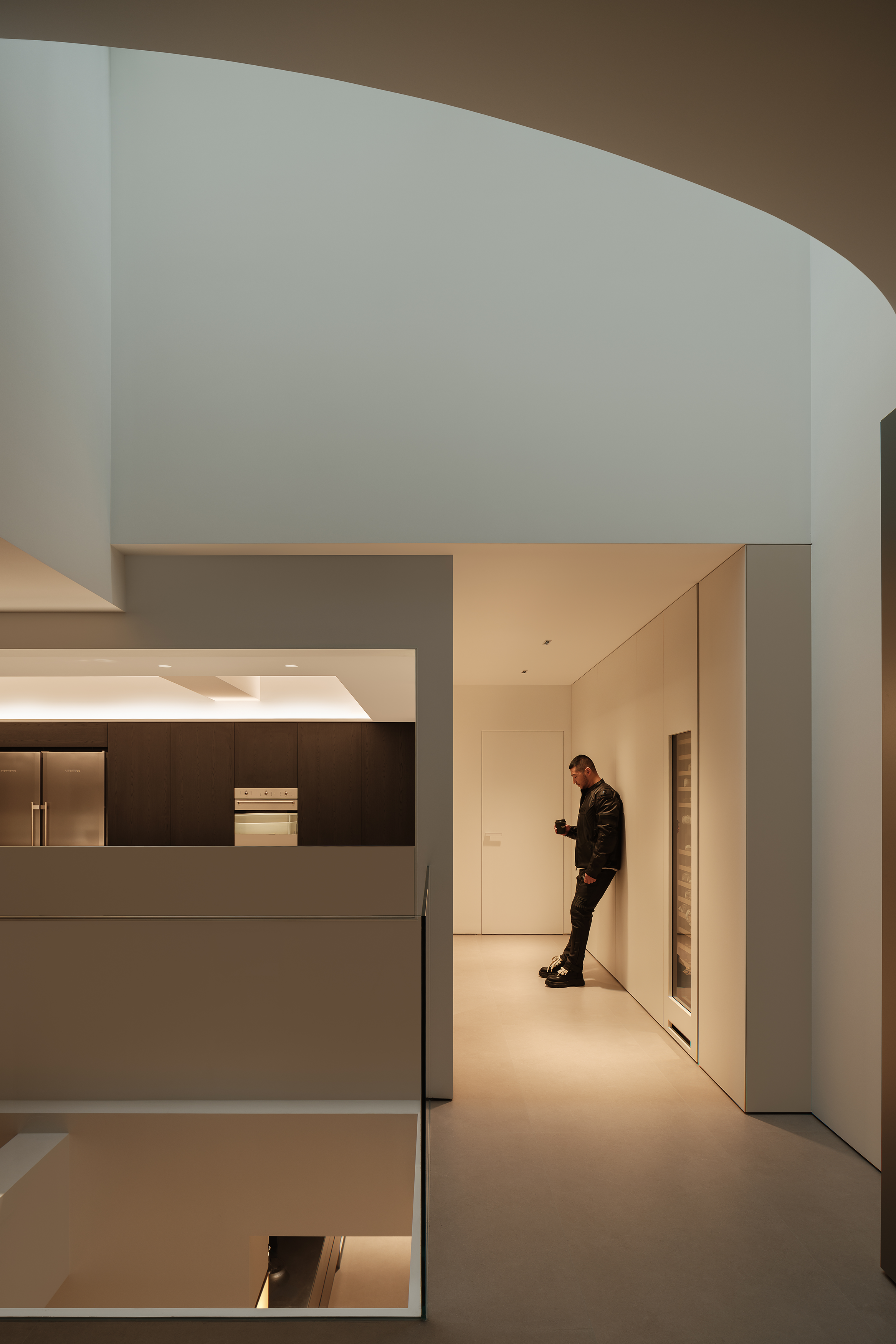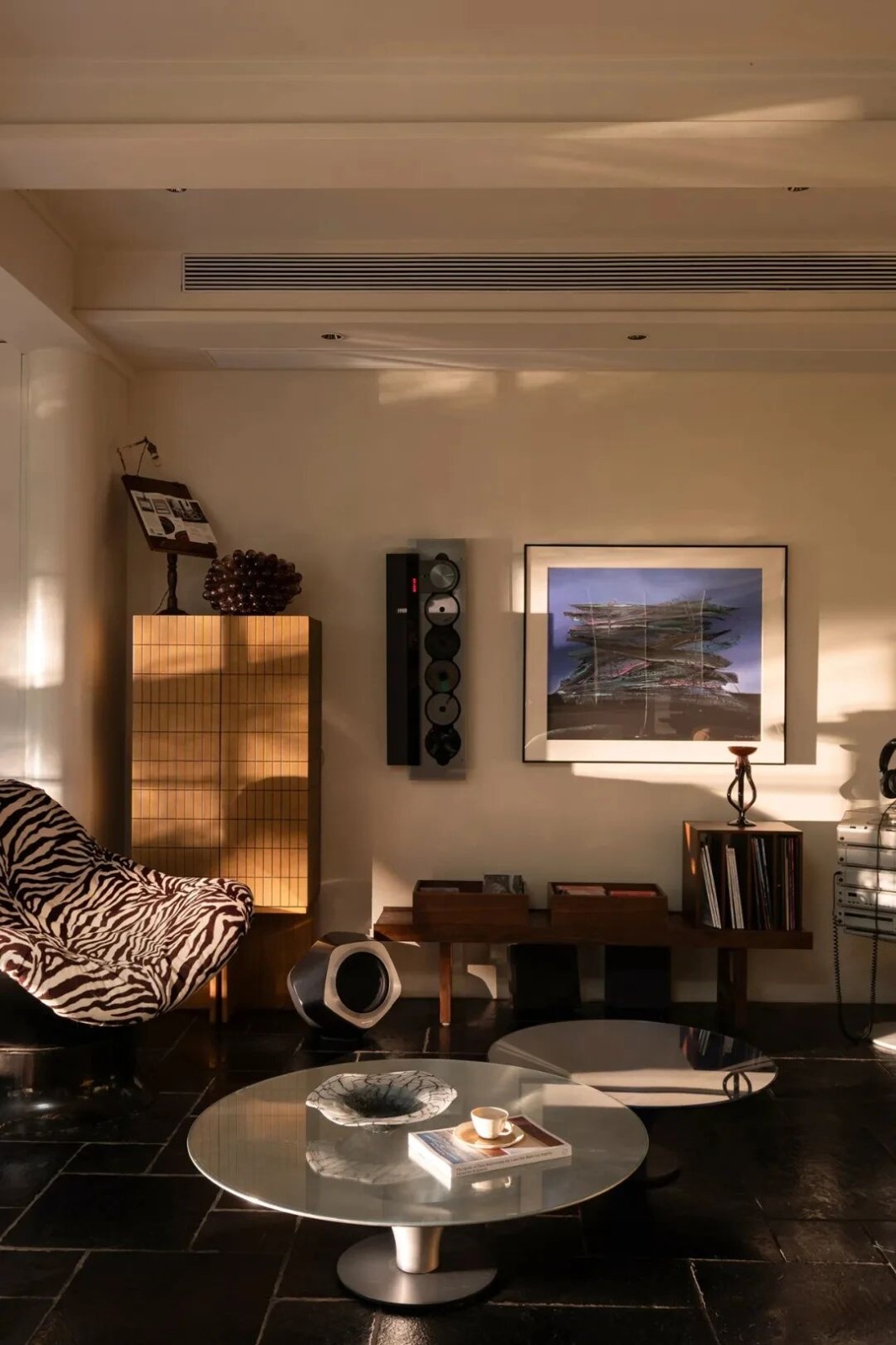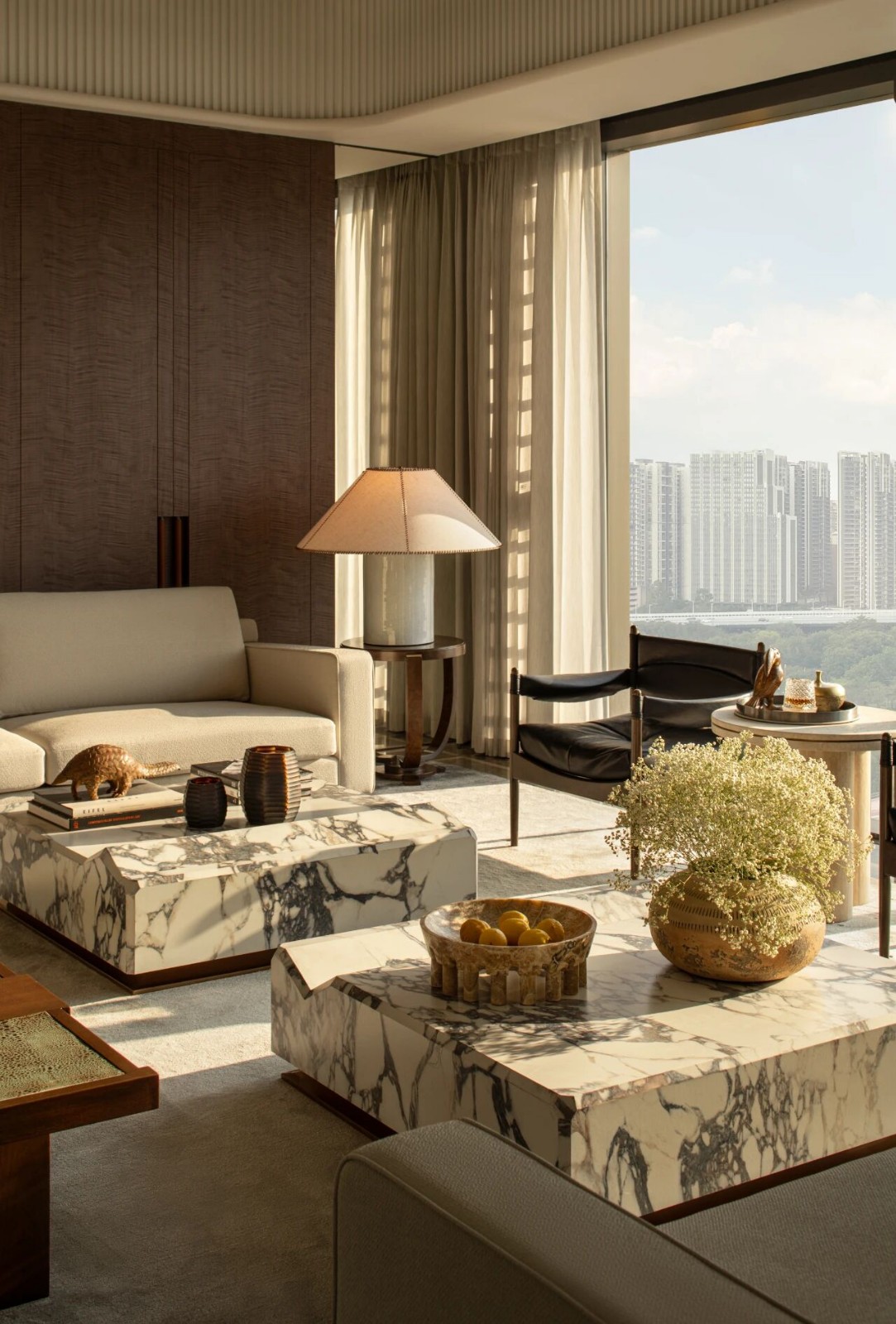悬空的立面——创造了一个独特的现代学校建筑 首
2021-09-21 21:53
主要的新培训中心占地5000平方米,致力于法国美食专业知识的传播和推广,位于偏远地区Meudon-la-Forêt的森林边缘。
The major new training centre of 5 000 m², dedicated to the transmission and promotion of French gastronomic expertise, is located in the outlying district of Meudon-la-Forêt on the edge of the forest.


该建筑的灵感来自于自然的存在。建筑体量被细分为4个独立的实体,代表了地、水、火、空气这4个元素,与饮食行为有着强烈的物理和隐喻联系,它们围绕着一个中心空间,即第五元素或 虚空 重合在一起。
内部街道,以其活泼的氛围唤起了巴黎著名的有盖通道。在街道的两端,形成了一个十字形,全高的玻璃可以最大限度地接纳自然光,同时将自然景观带入建筑中。
The building is inspired by the presence of nature. The building mass is subdivided into 4 separate entities representing the four elements of earth, water, fire, and air, with a strong physical and metaphorical link to the act of eating, and which are reunited around a central space, the fifth element or ‘void’. The internal street, evoking with its lively ambiance the famous Parisian covered passage. At the ends of the street, forming a cross, full-height glazing admits a maximum amount of natural light, whilst bringing views of the natural landscape into the building.




该建筑坐落在一个光滑、深色、坚实的混凝土基座上,将其牢牢地固定在场地上,并表达了永久性和稳定性的概念。
在象征性的意义上,它代表着学习的理论基础,而最重要的上部则象征着实践和经验。上半部分由金属表皮包覆,外观更轻盈,衔接更微妙,闪亮的金属与内部的不锈钢厨房相呼应。正是这种形式和材料的对比,赋予了校园所有的力量和特点。
The building sits upon a smooth, dark, solid concrete base, which anchors it firmly to the site, and expresses the notions of permanence and stability. Symbolically, it represents the theoretical foundations of learning, whilst the upper, most important part, symbolises practice and experience. This upper section clad in a sculpted metal skin is lighter in appearance, and more subtly articulated, the shiny metal echoing the stainless steel furnished kitchens found within. It is this contrast between form and material which gives the campus all its force and character.


这些悬空的立面,更多的暴露在风化过程中,被赋予了金属雕塑的形态,仿佛被风雨的自然力量所侵蚀,创造了一个完全独特的外观和现代感。
从外观上看,建筑的特点是金属拉丝的曲线韵律和玻璃幕墙的点缀。
These overhanging elevations, being more exposed to the processes of weathering, are given a sculpted metal form as if eroded by the natural forces of rain and wind, creating a wholly unique appearance and contemporary feel. From the outside, the architecture is characterised by the curving rhythms of brushed metal punctuated by sweeping glass facades.


主立面以一个大型餐厅为主,形成了建筑的前部,展示了主厨Alain Ducasse的专长,并向公众开放。
215平方米的餐厅可容纳60个座位,由设计机构Jouin Manku布置和装饰,被想象成一个双高的线性空间,朝向露台。
The main façade is dominated by a large restaurant, forming the prow of the building, showcasing the expertise of Chef Alain Ducasse, and open to the public. The 215 m² restaurants with a seating capacity of 60, laid out and decorated by design agency Jouin Manku, have been imagined as a double-height, linear space, orientated towards the terrace.


不同的培训和活动区域,包括9个烹饪艺术实验室、一个糕点店、一个面包店、巧克力和冰淇淋制作区、一个用于食物和葡萄酒搭配以及发现新口味的感官分析区、7个用于学术课程的教室、1个知识中心,以及联合办公区、1个后勤办公室和行政办公室。
此外,还有一些对公众开放的区域,如提供外卖服务的烹饪精品店,以及提供 美食 和 小酒馆 两种不同风格餐饮的餐厅。
The different training and activity areas comprising 9 laboratories for the culinary arts, a patisserie, a bakery, chocolate, and ice cream-making areas, an area for sensory analysis for the matching of food and wine and for the discovery of new flavours, 7 classrooms for academic courses, 1 knowledge centre, and co-working areas, 1 back office and administrative offices. In addition, there are areas open to the public such as a culinary boutique with a takeaway service, and a restaurant offering two different styles of dining: ‘gastronomic’ and ‘bistro’.


篱笆中大量的芳香和果实灌木,或许还能满足学生们的好奇心和食欲,他们可以四季品尝。
入口前庭是餐厅的室外露台,是由芳香或食用植物组成的风味园,可供教育或休闲使用,樱桃园提供了活动休息时的阴凉处,停车场也是绿化,大多隐藏在正门、餐厅露台和街道上。
A large range of aromatic and fruit-bearing shrubs in the hedges, which might also satisfy the curiosity and appetite of students who can sample them throughout the seasons. The entrance forecourt is an outdoor terrace for the restaurant, a flavour garden composed of aromatic or edible plants for educational or recreational use, a cherry orchard provides a shady place to sit out during a break in the activities, the car parking area is also green and mostly hidden from the main entrance, the restaurant terrace, and the street.








































建筑师:Arte Charpentier建筑事务所































