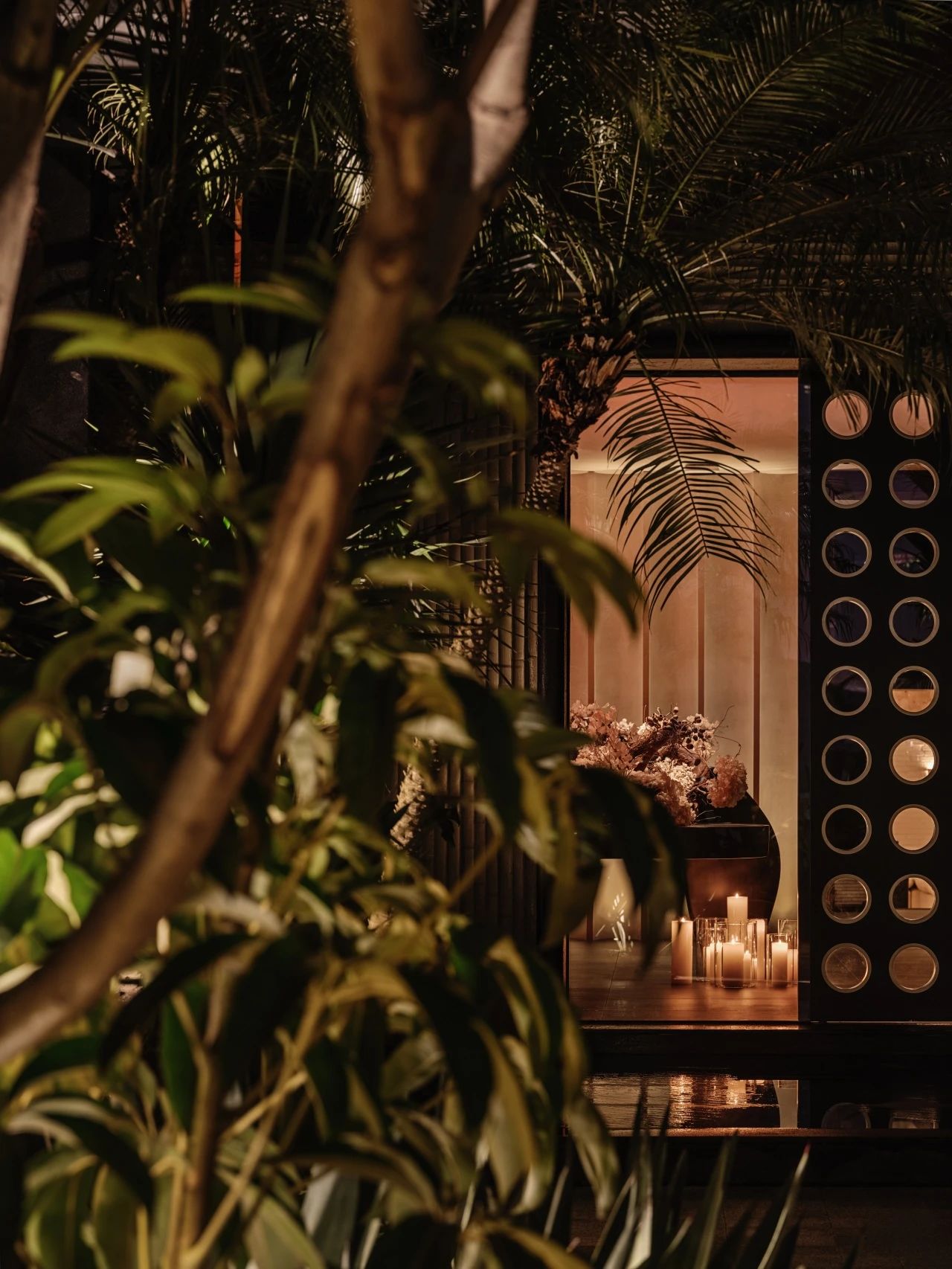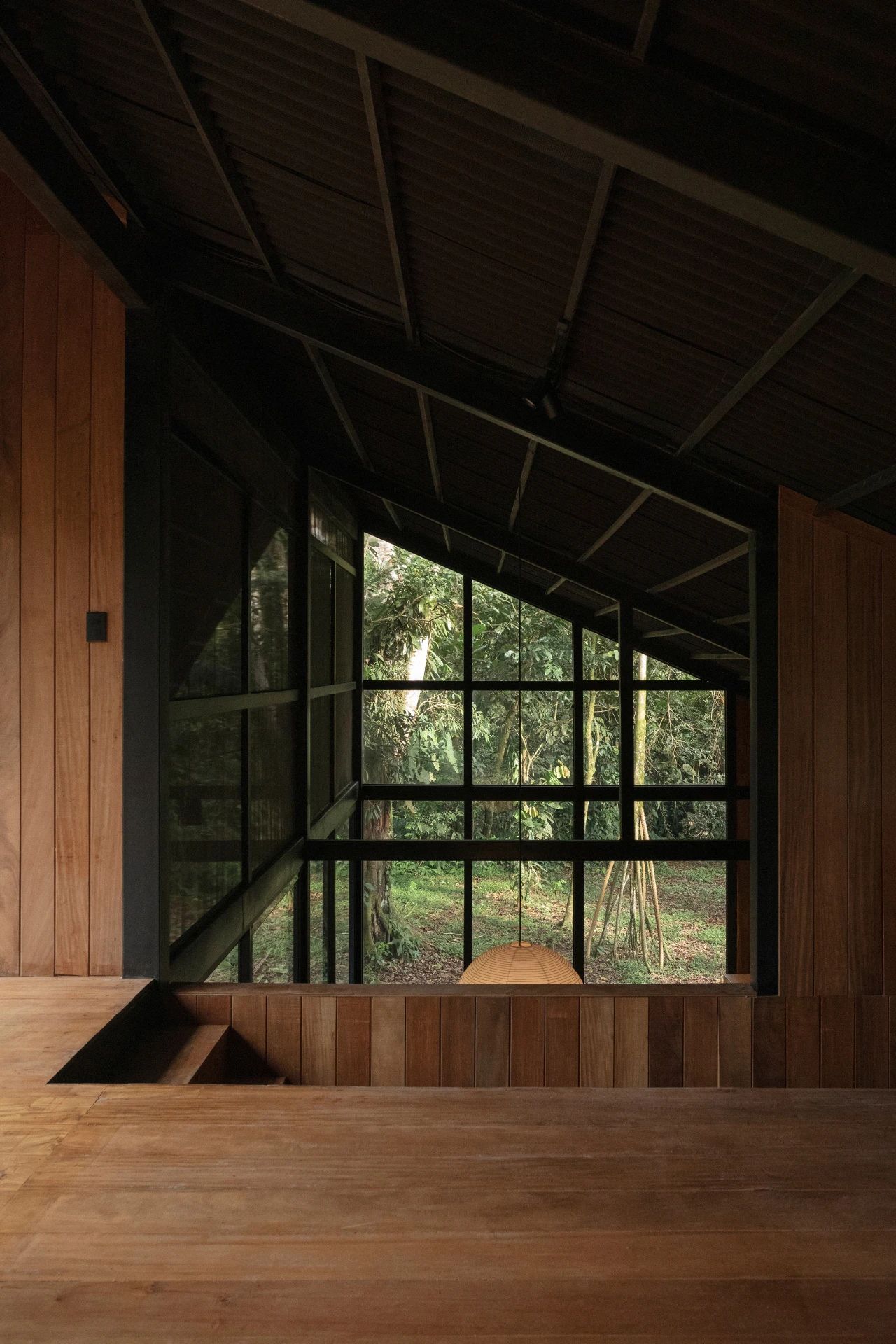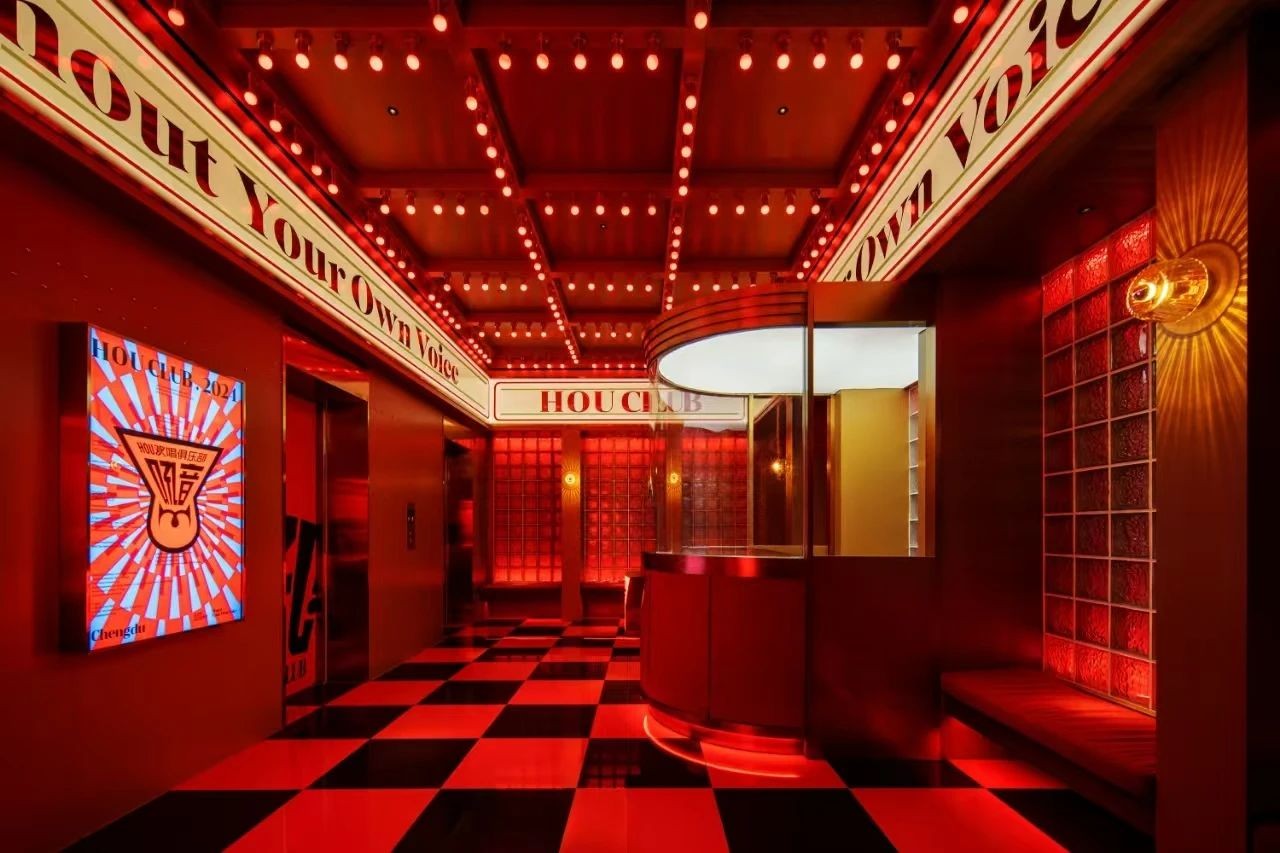简到极致,一个自带高级感的美学空间! 首
2021-09-17 22:36
新展厅的设计源于创造一个柔软且包罗万象的环境的愿望,其中墙壁和房间隔板有着流畅而灵活的线条,巧妙地暗示了 MDF Italia 有活力的 DNA。
The design process for the showroom arose from an aspiration to create a soft and all-encompassing environment where walls and free-standing room dividers would taper away in fluid and flexible lines, subtly hinting at MDF Italia’s DNA.
落地窗前用信封式百叶窗遮挡,由混凝土材料制成,线性穿孔将它们变成柔软的百叶窗,创造出动感和戏剧性。 从外面,百叶窗可以让人们一瞥内部空间及其展示,从而创造好奇心并吸引人们进入展厅。
The envelope is constructed of a concrete material in a variable rhythm of solid walls whose linear perforation turns them into supple louvres creating movement and drama. From the outside, the louvres provide a glimpse into the interior space and its displays and, in so doing, create curiosity and draw people into the showroom.
相比之下,从展厅内透过百叶窗可以看到公司的办公室,加强与MDF 品牌的曝光度。 为了鼓励参观者触摸家具并直接与家具本身互动,展示空间的设计符合人的维度,一条曲线环绕空间,将人的维度与代表 MDF Italia 的极简线条联系起来。
In contrast, looking through the louvres from within the showroom offers a glimpse into the company’s offices and intensifies the association with the MDF brand. To encourage visitors to touch and directly interact with the furniture itself, the display spaces are designed on a human scale with a curvilinear line wrapping the space to link the human dimension and the minimalist line that epitomizes MDF Italia.
我们运用波浪形的墙壁来划分空间,有利于引领看展人从一个空间移动到另一侧空间。
We used the sensuous and wavy form of the walls to demarcate spaces on one side of the space, while inviting the visitor to move across to the other.
通过这种方式,我们能够引导观展人在不同空间之间流动。
In this way, we created movement and a means to lead visitors between the different spaces.
为了设置舞台并增强展出的 MDF 品牌物品,决定使用永恒的材料,如混凝土,而不是采用其他材料。
To set the stage and enhance the MDF pieces on display, the decision was taken to use a timeless material such as concrete and not to introduce any other material.
因此,该空间充当了一块空白画布,在不断变化的环境中展现和突出MDF品牌家具和装饰品。
In consequence, the space serves as a blank canvas against which to showcase and accent the MDF furniture and decorative items in the changing displays.
紧挨着空间隔墙的黑色软隔断给清水混凝土增添了趣味,极具高级感又不失活力。
The black soft partition next to the empty partition wall adds interest to the fair-faced concrete, which is very high-end without losing vitality.
展厅家居物件形色各异,阳光从混凝土百叶窗中照射进来,为MDF Italia品牌增添了光彩。
The furnishings in the exhibition hall are of different shapes and colors, and the sunlight shines in through the concrete shutters, adding brilliance to the MDF Italia brand.
从平面图中也可以看出来,各处空间交融在一起,空间流动性很强。
It can also be seen from the plan that the various spaces are blended together and the space is very fluid.
关于设计公司 ABOUT THE DESIGN COMPANY
Pitsou Kedem Architects Studio 由 Pitsou Kedem 于 2000 年从 AA 建筑协会建筑学院毕业后创立。该工作室已经运营了 20 年,主要在以色列以及最近在世界各地规划了许多不同的项目。 该工作室将其语言融入现代主义风格,其作品围绕现代主义运动的时期和设计价值展开。早年工作室以极简主义的核心价值观不断进行对话和探索;建筑材料的还原、拆解,是一个避免无关紧要的过程,以强调中心本质和主题,提炼和寻找空间的本质。这个过程导致了一个严密的、不妥协的架构,以寻求绝对的真理。这种对简单性的追求产生了复杂、准确和独特的结果。 该工作室正在规划各种规模的项目。从餐厅、展厅和生活空间的室内设计,到私人住宅的规划和设计,再到大型住宅和办公楼。在所有项目中,团队成员之间都有一个头脑风暴过程,试图找到将创建项目设计的故事和主要想法。从思想的核心,项目的语言演变。各级规划的整体思考赋予了结构很大的深度,强调了结构与城市结构的背景和整合。
采集分享
 举报
举报
别默默的看了,快登录帮我评论一下吧!:)
注册
登录
更多评论
相关文章
-

描边风设计中,最容易犯的8种问题分析
2018年走过了四分之一,LOGO设计趋势也清晰了LOGO设计
-

描边风设计中,最容易犯的8种问题分析
2018年走过了四分之一,LOGO设计趋势也清晰了LOGO设计
-

描边风设计中,最容易犯的8种问题分析
2018年走过了四分之一,LOGO设计趋势也清晰了LOGO设计





























































