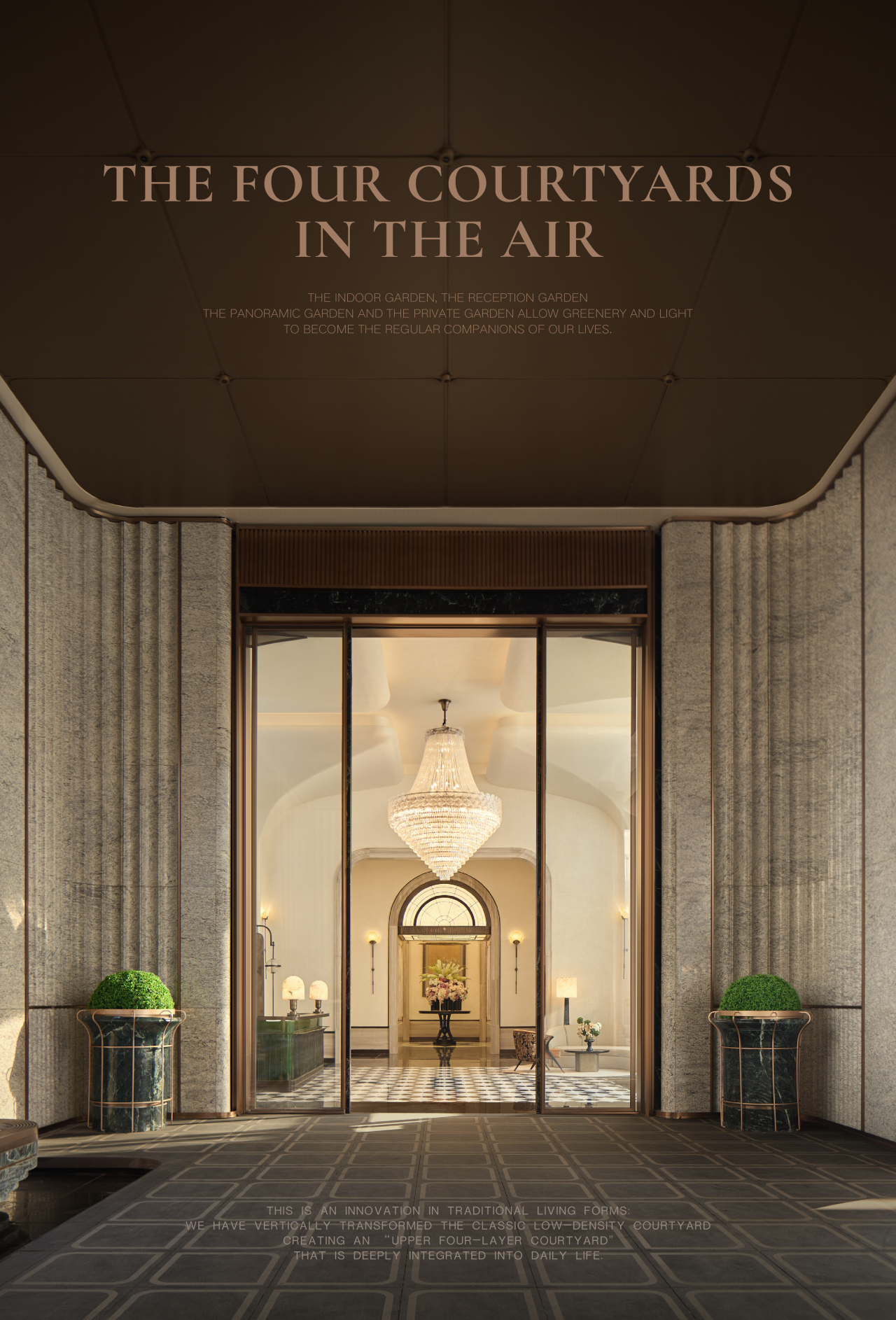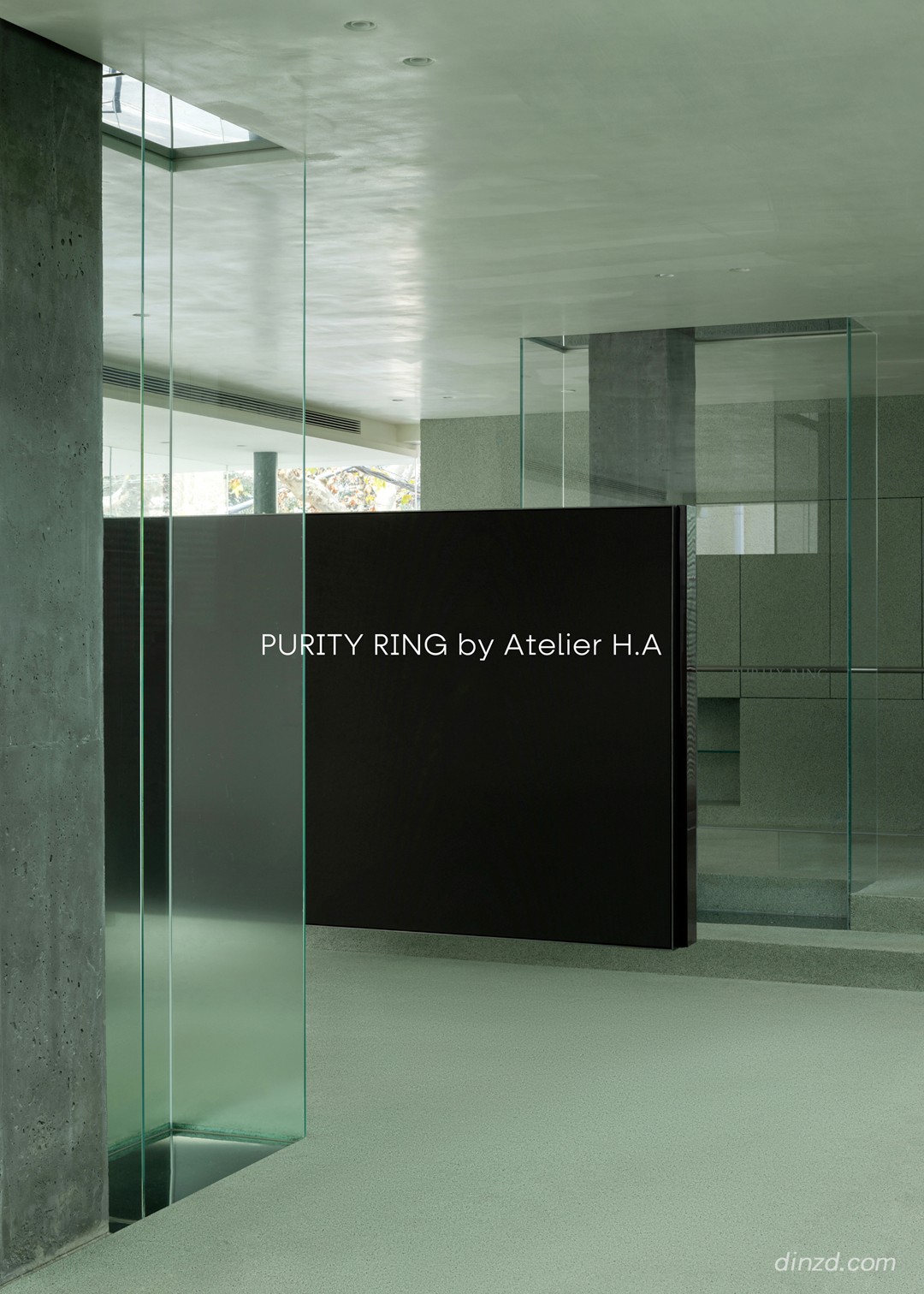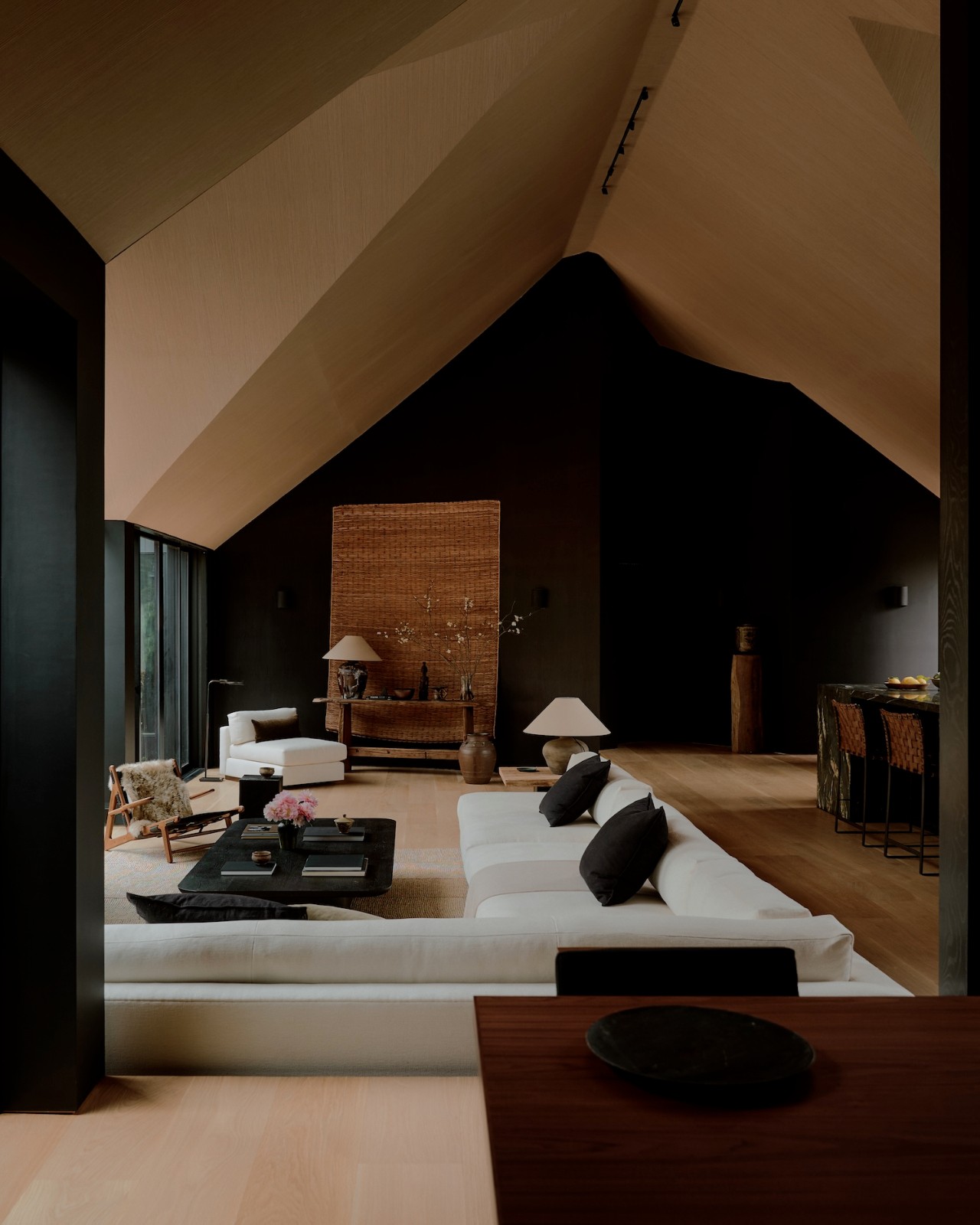新作 丨 BANSHAN半山设计 溪谷别墅
2021-09-17 22:42
BAN SHAN DESIGN
“建筑的目标在创造完美,也就是创造最美的效益”
BANSHAN半山设计 \ 溪谷别墅 中国 . 惠州
TRANQUILITY / WARMTH / MINIMALIST
AESTHETICS /


“建筑,是用结构来表达思想的科学性的艺术”
Architecture is a scientific art that uses structure to express ideas
—— F . L . 赖特(F . L . Wright)
本案坐落于惠州白鹭湖,白鹭湖属于国家AAAA级景区。每年都有大量的候鸟前来越冬觅食,烟波渺渺中常有成群白鹭飞翔,“白鹭湖”一名因此而来。白鹭湖有配套酒店、写字楼、学校、购物中心、水上乐园、人工沙滩一系列商业活动,周边环境可居、可游、可观。
The case is located in Huizhou Bailu Lake, Bailu Lake is a national AAAA level scenic spot. Every year, a large number of migratory birds come to the winter to feed, often a flock of egrets flying in the mist, egret lake one therefore came. Egret Lake has a series of commercial activities such as hotel, office building, school, Shopping Center, water park and artificial beach.




DESIGN DESCRIPTION
功能和构造的结合。MINOTTI的组合沙发也融合在整体的空间氛围中。
The combination of function and structure. MINOTTIs Sectional Sofa also blends into the overall spatial ambience.








多样的组合形态能创造出更多的场景需求,和家人闲叙、与朋友交谈、与空间对话。
A variety of combinations can create more scene needs, and family chat, chat with friends, and dialogue with the space.












空间不应该只有唯一性,在创造空间时,设计师思考的方向是创造容器,如水和杯子之间的关系一般。容器的形态决定水存在的形态。换言之,主人所需要的功能就是容器的形态,所以在空间建构和软装的选择上,都应该契合这一设定。
Space should not be unique, in the creation of space, the designer thinking direction is to create containers, such as water and the relationship between the cup in general. The shape of the vessel determines the shape of the water. In other words, the function that the host needs is the form of the container, so in the choice of space construction and soft-fitting, should conform to this setting.




Spying on each other
Looking at each other
都是在构建空间的趣味性
Its all about building the fun of the space




在跟业主沟通的过程中,业主明确的表达希望这栋房子的定位是度假。因此我们在碰撞的过程中,得出来的想法是打破传统的布局,消除所有区域之间的边界感,同时设计师也想尝试寻找跟项目地址本身有联系的元素融入空间当中。
In the process of communication with the owners, the owners clearly expressed the hope that this house is positioned as a holiday. So the idea that we came up with during the collision was to break out of the traditional layout and eliminate the sense of boundaries between all the areas, while the designer also tried to find elements that were connected to the site itself and incorporated into the space.




在构建空间的过程中,为了让更多的光线能够与空间互动,在尊重原有的建筑基础上开了两扇竖型长窗,进一步让空间的闭塞感得以消除。
In the process of constructing the space, in order to let more light interact with the space, two long vertical windows were opened on the basis of respect for the original building, further eliminating the sense of space occlusion.










规划的出发点首先考虑的是一家人可以在所有区域满足所有的成员的日常需求,在生活的过程中独处与相处都能满足不同场景的需求。在功能得到满足的同时,融入属于主人的兴趣部分,在使用空间的时候能有更多的认同感。
The starting point of the plan is that the family can meet the daily needs of all the members in all the regions and meet the needs of different situations in the course of life. At the same time as the function is satisfied, into the interest of the owner, in the use of space when there is more sense of identity.


昌迪加尔椅(Chandigarh chair)曾经被遗弃在城市中的任何一个角落。这是它自身的历程,在选择它之前我们也希望能尊重它的历程。它依然是存在空间的角落,但是又如它当下的趋势,它虽偏安一隅但不可被忽略。复古、自然、结构之美都能深深影响着空间的氛围。
The Chandigarh chair was once abandoned in every corner of the city. Its a journey of its own, and we want to respect it before we choose it. It is still a corner of the existence of space, but as its current trend, it is a corner but can not be ignored. Retro, natural, structural beauty can deeply affect the atmosphere of the space.
FIAN Ghost 扶手椅又是恰恰相反的存在。生活中无处不在的玻璃材质是非常容易被忽略的存在,夸张的形体语言,极具现代性的工艺以及庞大的体量感又让你很难忽略它。两者的结合,似乎是一个非常矛盾的结合。
The FIAN Ghost armchair is just the opposite. The ubiquitous glass in life is very easy to ignore the existence of exaggerated body language, very modern technology and a huge sense of size it is difficult to ignore it. The combination of the two seems to be a very contradictory one.




二者的结合有如电影常用的“蒙太奇”对比般,两种迥然不同的形态、工艺、方式放置于不同空间的同一平行线上,相互冲突又相互强调。
The combination of the two is like the comparison of Montage , in which two different forms, techniques and ways are placed on the same parallel line in different spaces, which are in conflict with and emphasize each other.






平面的规划都围绕着柱子开始,柱子是建筑构成不可或缺的一部分。设计师希望尊重它的存在,所以在立面系统中没有刻意隐藏这一部分。基于这些柱子又开辟出了两条自由动线,让原本受限的空间结构反而转化为独有的空间优势。
The plan of the plan begins with the columns, which are an integral part of the building. The designer wanted to respect its existence, so there was no deliberate attempt to hide this part of the facade system. Based on these columns and opened up two free line, so that the original limited space structure into a unique spatial advantage.


Spying on each other
Looking at each other


生活中应有艺术的存在,艺术嫁接着生活。
Life should have the existence of art, art grafting with life.
除了艺术之外,没有更妥善的逃世之方,而要与世界联系,也没有一种方法比艺术更好。
There is no better way to escape from the world than art, and no better way to connect with the world than art.
——歌德(Goethe)






自然中的所有物质是发出来的光,山陵、小溪、空气,以至于我们自己,都是发出的光。这块皱成一团叫物质的东西投射一道影子,而影子属于光。
All matter in nature is light, and hills, and streams, and air, and ourselves, are light. This crumpled mass, called matter, casts a shadow, and the shadow belongs to light.
——路易斯·康(Louis Kahn)
AXONOMETRIC DRAWING


▼设计平面图 | DESIGN FLOOR PLAN


- Name | 项目名称 - 溪谷别墅
- Contract Design | 设计总监 - 袁佛文
- Design Agency | 设计机构 -
BANSHAN半山设计
- Design team | 设计团队 - 周鸿霞 陈燕娇
-Project Name | 项目地点 - 广东 . 惠州
- Area | 项目面积 - 360㎡
- Time Of Completion | 完成时间 - 2021年08月
- Project Photographer | 项目摄影 - 欧阳云
ABOUT DESIGNER
BANSHAN半山设计 / 创始人
BANSHAN半山设计是一家以全案为导向的设计机构。专注范围:住宅、商业、软装、。是一家以全案落地为导向,以功能主导构造,客户的体验感为前提,共同打造“理想生活”的设计公司。BANSHAN半山设计有完善的供应体系及商务服务体系,保证每个项目的高品质落地为宗旨。为客户提供更省心、省力、省时的设计服务。
Banshan Design is a design agency oriented to the whole case. Scope of focus: residential, commercial, soft decoration,. It is a design company that is guided by the implementation of the whole case, takes the function-oriented structure, and the customers experience as the premise, to jointly create an ideal life. Banshan Design has a complete supply system and business service system to ensure the high quality of each project. Provide customers with more worry-free, labor-saving and time-saving design services.































