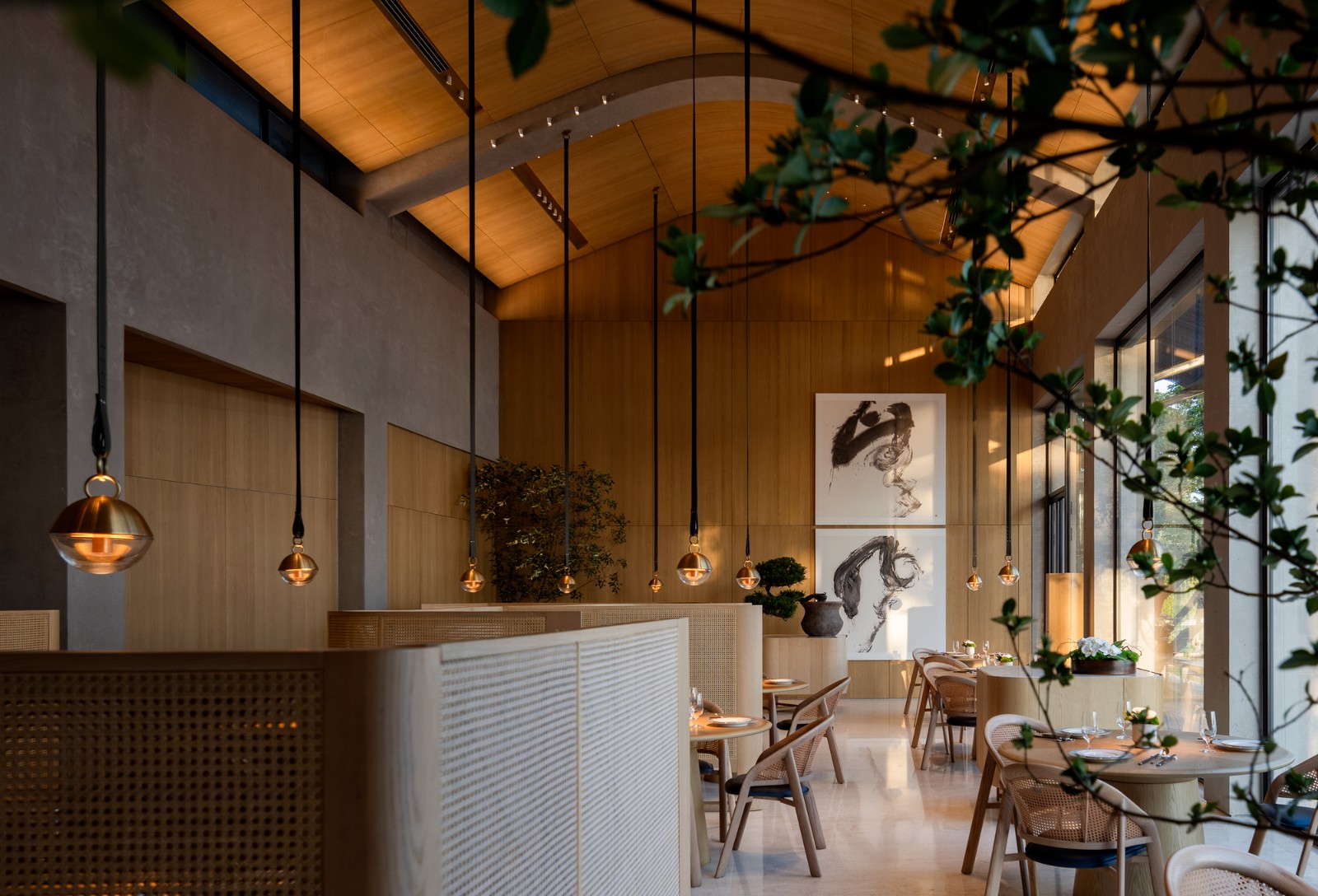DOMANI东仓 | MIDEA · 18轮日落 首
2021-09-15 11:31
全年智能化是一个可触可感的客观系统,但未来感则必备跨越生活以外的模糊与错序感。 Intelligent throughout the year is a tangible objectivesystem, but the sense of future must reflect the sense of ambiguity anddisorder out of life.


DOMANI东仓建设受邀为美的置业打造的智能化未来住宅体验中心,落成于北滘置业广场美的置业总部。项目是关于未来住宅智能化设备应用的大型演示场馆,其内容旨在对智能化与住宅片区及住宅应用题材进行抽象而宏观描述,同时提供具体的多样化的住宅空间智能化模块应用方案。 DOMANI was invited to build an intelligent future residential experience center for Midea Real Estate, which was completed at the headquarters of Midea Real Estate, Beijiao Real Estate Plaza. The project is a large-scale demonstration venue for the application of intelligent residential equipment in the future. It aims to describe intelligentizationand residential areas, and residential applications in an abstract and macroscopic way, while providing specific and diversified residential space intelligent module application solutions.






‘18次日落’是场所入口前厅的数字艺术装置,通过纵向阵列的半弧型透明投影屏形成鱼肚型阵列扩屏装置,与周围主屏及空间智控声效,地面呼吸式灯光系统形成连动投影沉静式装置。通过极端场景令游客著步其中对通过智控技术产生自由并充分的联想与沉浸式体验。同时,自然环境交互素材的隐喻旨在表达智能化题材的宏大叙事背景。 18 Rounds of Sunset is a digital art installation at the entrance of the venue, a fish-maw array expansion device formed through a longitudinal array of semi-arc transparent projection screens. Itis linked with the surrounding main screen and space intelligent control sound effects, and the ground breathing lighting system to form a projection device for immersive experience.Through extreme scenes, visitors are allowed to have a free and full association and immersive experience through intelligent control technology. At the same time, the metaphor of natural environment interactive materials aims to express the grand narrative background of intelligentization.


主厅前室由三组触摸式台面智控系统构成对美的智能住宅系统的描述与体验。从城市环境,智慧人居生态体验,住宅智能化系统等不同层面展示美的搭建的未来智慧应用系统。并基于交互式模组提供可触可感颇具趣味感的浏览体验。 The front room of the main hall is composed of three sets of touch-type countertop intelligent control system, offering description and experience of the Mideas intelligent residential system. From the urban environment,smart residential ecological experience, residential smart system and other different aspects, it shows the future smart application system of the Midea. It also provides tangible and interesting browsing experience through the interactive module.






空间基本保留原始场所建筑结构关系,通过金属柔和漫反射空间表皮及智能化光感泛光照明建构极简的空间环境并通过材料的精工模组传递强烈的硬核技术感。 The space basically retains the architectural structure of the original place. The minimal space environment is constructed through the soft diffuse reflection of the metal space surface and the intelligent light-sensing floodlighting, and a strong sense of hard-core technology is delivered through the precision modules of materials.
















主厅的核心展示模组由一组人居户型模块拆解交错形成。在人居住宅的模块拆解和重组过程中,从空间宏观逻辑上释放未来人居模式的可能性和解构感,并通过细节‘隐匿’智能。 The core display module of the main hall is formed by disassembling and staggering a group of residential units. In the process of dismantling and reorganization of residential housing modules, the possibility and sense of deconstruction of the future residential model are reflected in the macroscopic logic of space, and intelligence is concealed through details.


家具陈列倾向通过表现主义构成来出离当下住宅普遍风格与印象,A&V原创高定线输出的‘BOW弓’灯具模组(A&V首版)及餐桌模组(A&V首版)是住宅模块空间中引人注目的陈列组合产品。而贯穿在整条游览动线中重复出现的‘透明屏’橱柜家具则通过全新的可交互视窗载体开启未来人居的充分想象与截然不同的家居功能性新视野。 The furniture display tends to depart from the general style and impression of the current residence through expressionist structure. The A&V original high-fixed outputBOW bow lamp module (A&V first edition) and dining table module (A&V first edition) are an eye-catching display of combined productsin the residential modular space. The ‘transparent screen’ cabinet furniture that reappears throughout the entire tour route opens up the full imagination of future human settlements and a new vision of completely different home functions through a brand-new interactive window carrier.












微末细部的质感精细深入,停留落座处着重通过家具设备的多功能嵌构来释放人在空间中行为的既定复杂性与自由度。如可插屏防水金属槽及放置式隐形充电面台,将智能化模组处理于无形并真正形成体验的完整性。 The texture of the details is fine and deep, and the seating area focuses on releasing the established complexity and freedom of peoples behavior in the space through the multi-functional embedded structure of the furniture and equipment. For example, the pluggable waterproof metal slot and the invisible charging counter can treat the intelligent module invisible and truly form the integrity of the experience.


















主厅后场配置多功能活动空间,除常规展览期间游客自由阅读与休憩功能外,给不同活动模组提供强大的功能模组支持。镜面斜顶提供了宏观的空间反视野,消化了建筑外环境的不可控干扰,而该斜面屏内槽式暗藏可升降巨屏则提供沙龙与演讲活动的背景屏支持。 The back of the main hall is equipped with a multi-functional activity space, which provides powerful functional module for different activity modules in addition to the visitors’ free reading and resting during the regular exhibition. The sloping mirrored roof provides a macroscopic view of the space and deals with the uncontrollable interference of the environment outside the building, while the concealed and adjustable giant screen in the sloping screen provides background screen for salons and speech activities.










二层巡回游廊式空间提供全场俯视视野的同时形成诸多自由角落,提供给游客或不同模组用户进行自由小组会议的半开放半私密空间。 The second-floor roving verandah-like space provides a panoramic view of the whole venue while forming many free corners, providing a semi-open and semi-private space for tourists or users of different modules for free group meetings.


































空间的‘建筑感’很多时候来自对基础场所检视后的结构性还原/保持。当空间的结构性作为一种设计素材被二次设计放大后,空间表皮便可以合理并刻意的处于次要位置。 The ‘architectural’ of space often comes from the structural restoration / maintenance of the basic site after inspection. When the structure of the space as a design material is amplified by the secondary design, the surface of the space can be reasonably and deliberately placed in a secondary position.




项目名称 | 美的置业—智未来体验中心 项目地址 | 广东 佛山 项目面积 | 1800㎡ 项目业主 | 美的置业 甲方团队 | 林冬娜、胡文强、沈醉、李强、刘科 主案设计 | 余霖 / DOMANI东仓建设 艺术装置 | A&V 桉和韦森 协作设计 | 王舒洁 等 / DOMANI东仓建设 传媒管理 | 李锌苒 / DOMANI东仓建设 施工单位 | 万德建设集团股份有限公司 智能化团队 | 睿住智能科技公司 二次深化单位 | 睿住天元公司 项目摄影 | 吴鉴泉




余霖 / Ann Yu 余霖 Ann Yu;DOMANI东仓建设创始合伙人及创作总监,A&V桉和韦森创始人及创作总监。中国新生代代表性建筑、景观及室内设计师。致力于建筑与室内的空间体感研究,建筑景观室内一体化设计,及当代实验性空间设计。善长通过空间的学术性与商业性平衡为众多企业实现商业空间的高溢价。自2008年起已带领团队囊括百余项顶级国际设计大奖。


DOMANI东仓建设成立于2005年,坐落于中国广州。致力为不同行业的前瞻性客户提供顶级的建筑、室内及产品的创意与设计。并为市场贡献完整的高水准商业设计作品,来帮助众多企业获得全新的空间体验。及通过高溢价的空间作品带来卓越的市场反馈。其作品囊括诸多国际权威赛事殊荣,并成为亚洲地区顶级设计机构之一。 Headquartered in Guangzhou, China, DOMANI has committed to providing creativity and designfor each forward-looking customer in architecture, interior and products sinceits inception in 2005. We devise a high-level integrated, sustainable commercial design that exceed the client’s expectations. With high premium space works, our energy and competency have attained remarkable market feedbacks. Awarded by prestigious international prizes, we have consistently ranked amongst the top architecture and integrated design studios in Asia. DOMANI东仓建设秉持严谨的职业态度、卓越的设计团队与全面的项目控管模式,并结合庞大的项目顾问资源系统,通过多元化的空间作品呈现更具国际视野的企业态度。 DOMANI adheres to a rigorous professional attitude. We are a team of diverse talents,working alongside a great number of other specialist consultants. Through comprehensive project management, we strive for the best in various architecture projects. All of our responsible design solutions reflect an international perspective.































