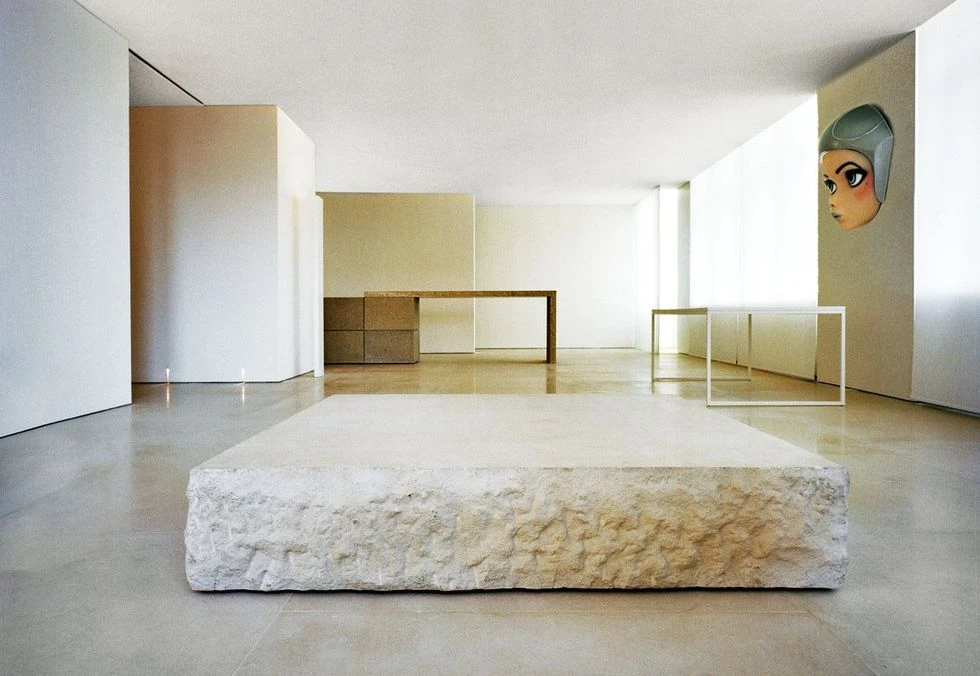【Shelton Mindel - Associates】现代主义和极简的绝美碰撞 首
2021-09-13 14:15


Shelton Mindel - Associates是一家美国的建筑室内设计工作室,由 Peter L. Shelton 和 Lee F. Mindel 合伙创立于1978年。他们既致力打造顶级豪宅,又可将宁静和智慧注入错综复杂的小空间,用亮眼的审美,将他们的每个作品打造成一件艺术品。
Shelton Mindel - Associates is an American architectural interior design studio founded in 1978 by Peter L. Shelton and Lee F. Mindel. They are committed to creating top-notch mansions, but they can also inject tranquility and wisdom into intricately small spaces, and use their eye-catching aesthetics to turn each of their works into a work of art.


━━━━━━━━━━━━━
SOROS CAPITAL MANAGEMENT
该项目位于纽约,是金融大鳄索罗斯旗下基金管理公司的办公室所在,由 Shelton Mindel 于2019年设计的完成。
The project is located in New York and is the office of the fund management company of financial crocodile Soros. It was designed and completed by Shelton Mindel in 2019.




如何创建一个独特的入口是这个项目的设计挑战。一个梯形透视空间视角应运而生,团队构建了一个清晰的入口通道,引导人们进入室内空间。
How to create a unique entrance is the design challenge of this project. A trapezoidal perspective space perspective came into being, and the team constructed a clear entrance channel to guide people into the indoor space.






垂直的白色隔板沿着S形的曲线将公共接待区与内部工作区分隔开来。同时这条S形曲线一直延展至东西两端的董事长办公室和会议室。
Vertical white partitions separate the public reception area from the internal work area along the S-shaped curve. At the same time, this S-shaped curve extends to the chairmans office and meeting room at the east and west ends.




在这个网格式三维天花构造的两端,梯形方块从天花延展至墙面,形成U型包裹的空间感觉。为了模拟在墙面形成的立体感,设计师采用了镶嵌板的手法形成与顶面相协调的明暗变化。
At both ends of this grid-style three-dimensional ceiling structure, trapezoidal squares extend from the ceiling to the wall, forming a U-shaped package of space. In order to simulate the three-dimensional feeling formed on the wall, the designer adopted the technique of inlaid panels to form the light and dark changes in harmony with the top surface.








犹如展览般的室内空间让办公空间不再单调沉闷,简洁的基础上加入装饰画的点缀让这里充满趣味。
The exhibition-like indoor space makes the office space no longer monotonous and boring. The simple and simple addition of decorative paintings makes it full of interest.




MIAMI Beach Residence
这间综合住宅位于美国佛罗里达州的迈阿密。住宅内部由两户公寓组合而成,海滩的缤纷色彩融入到极简的空间中,打造了这座充满了阳光、大海和欢乐的家庭居所。
This complex is located in Miami, Florida, USA. The interior of the house is composed of two apartments, and the colorful colors of the beach are integrated into the minimalist space, creating this family residence full of sunshine, sea and joy.






Shelton Mindel 采纳了很多沙滩和海洋的元素融入到内部空间。桅杆形状的明黄色挂件结合大面积的留白,在视觉上延伸空间的长度。
Shelton Mindel adopted a lot of beach and ocean elements into the internal space. The bright yellow pendant in the shape of a mast combined with a large area of white space visually extends the length of the space.




蓝白配色的客厅和室外的海景完美融合,凸显个性的同时也感受到了海洋的静谧。
The blue and white color matching living room is perfectly integrated with the outdoor sea view, which highlights the individuality and also feels the tranquility of the ocean.






客厅的不同方位可以欣赏不间断的海景,大型推拉门和全高窗户实现室内和室外生活之间的无缝过渡。
Different directions of the living room can enjoy uninterrupted sea views, and large sliding doors and full-height windows realize a seamless transition between indoor and outdoor living.














每个客房都呈现出不同的色彩,营造了不一的海滨风情。
Each room presents a different color, creating a different seaside style.






Sheltonmindel Flatiron Aerie
Sheltonmindel Flatiron Aerie 位于美国纽约,是 Shelton Mindel - Associates 工作室自己拥有并设计的的一处高层住宅。
Sheltonmindel Flatiron Aerie, located in New York, USA, is a high-rise residential building owned and designed by Shelton Mindel - Associates.




在这里,大面积白色的基础上点缀光滑细腻的不锈钢元素,用最简单的元素完美演绎现代主义和极简的绝美碰撞,打造了最纯粹的艺术之家。
Here, a large area of white is decorated with smooth and delicate stainless steel elements, and the simplest elements are used to perfectly interpret the beautiful collision of modernism and minimalism, creating the purest art home.








盘旋于楼层间的银色金属材质的楼梯,光滑的肌理结合时尚的造型未来感十足。全屋也适当的点缀着银色的家具和饰品,奇幻的魅力无处可藏。
The silver metal staircase hovering between the floors, the smooth texture combined with the fashionable shape is full of futuristic sense. The whole house is also appropriately decorated with silver furniture and accessories, and there is nowhere to hide the magical charm.




楼梯旁的角落也不能忽视,五彩斑斓的壁灯和彩色的画作相呼应,造型各异的雕塑被精心摆放,呈现出干净、空灵、不凡的艺术气息。
The corners next to the stairs cannot be ignored either. The colorful wall lamps echo the colorful paintings, and the sculptures of various shapes are carefully placed, presenting a clean, ethereal and extraordinary artistic atmosphere.










将各异的色彩注入极简的空间,规避杂乱、做好平衡变得尤为重要。设计师将冷暖色调丝滑地结合,让简约的严谨和时尚得以完美结合。
It is especially important to inject different colors into a minimalist space, avoid clutter and balance. The designer smoothly combines cold and warm tones to perfectly combine simplicity and rigor with fashion.












在光、自然和极简的原则指导下,Shelton Mindel 的创作专注于简单的结构、色彩的搭配和材料的统一。由形式和功能衍生而来的的作品超越了形式和功能,成为独特的艺术形式。
Guided by the principles of light, nature and minimalism, Shelton Mindels creation focuses on simple structure, color matching and material unity. Works derived from form and function transcend form and function and become a unique art form.







































