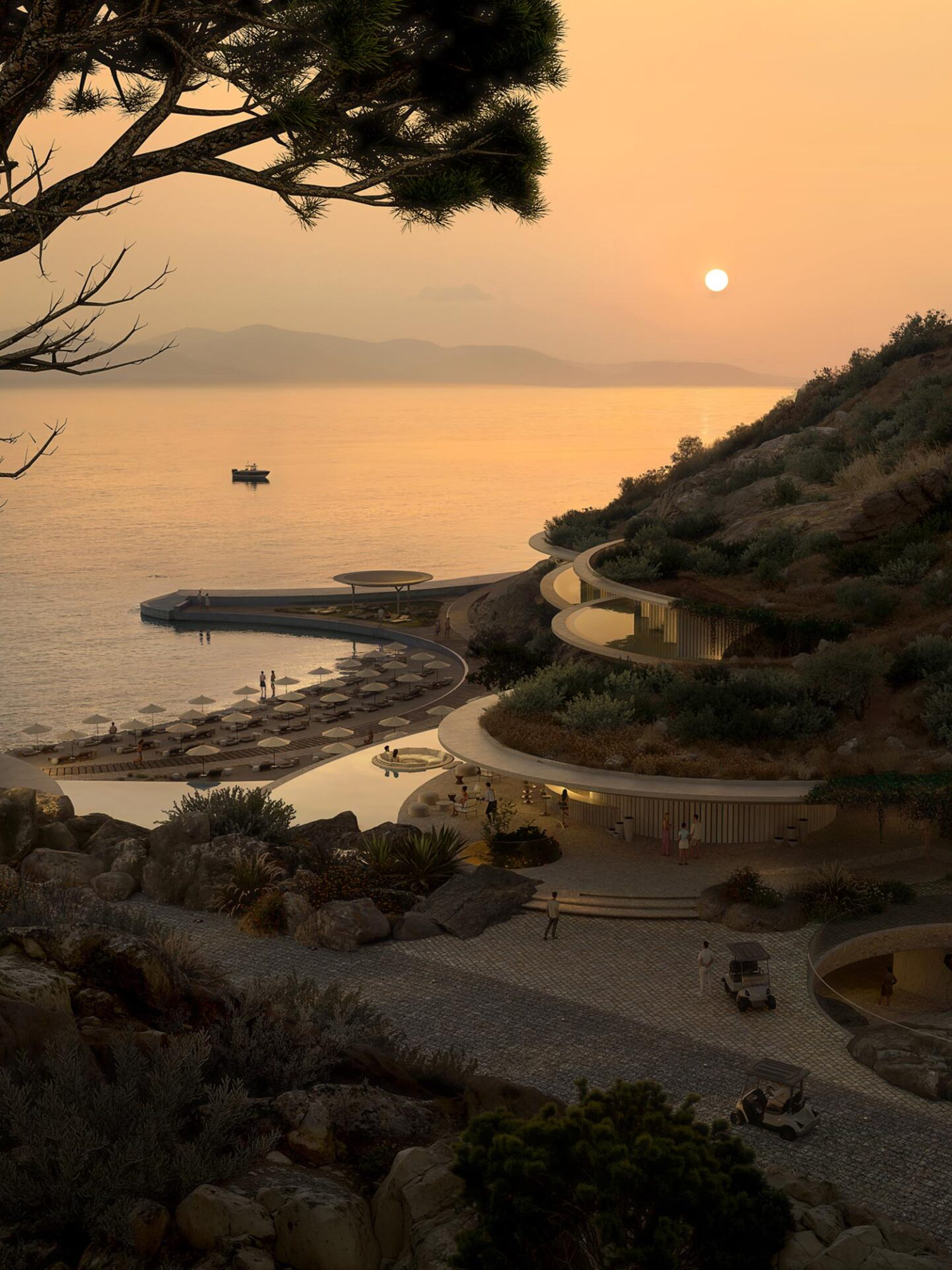新作丨 三盛亦合 · 红砖图书馆,一座工业之城的精神缩影 首
2021-08-23 22:15


一个时代的过去 即是新时代的起点 历史是过去传到将来的回声 是将来对过去的反映 The past of an era is the beginning of a new era. The Echo of the past transmitted to future is the reflection of the past.




特殊风格的苏式“红色建筑”,是一个时代集体记忆的遗存。富力哈尔滨红砖售楼处,依托生态城区松花江水系的滋养,着眼于未来城市多元生活,用充满建筑感的设计手法演绎了一个过去与未来交融碰撞的空间——拥有复合功能的城市客厅。 Red Building is the collective memory of an era. R&F Harbin Red brick sales office, focusing on the future of urban life, with a sense of architectural design interpretation, with a composite function of the city living room.






| 接待区Reception Area 01.History is a book 如果历史是一本书 在国际性文化语境和视野下,设计师将售楼处空间的属性定义为城市图书馆:一方面作为精神性的空间,它能帮助人们完成对一座城市过去和当下的重新认知;另一方面作为城市文化场所,为来访者提供充满魅力和探索性的生活旅程。 The architects defined the space as an urban library: A place that re understands the past and the present of a city; and a place of urban culture that offers a fascinating and explorative journey of life.


| 入口连廊Entrance Corridor 德国艺术家安塞姆·基弗说:我不是怀旧,我只是要记得。通过极度现代的线条与红砖门拱使其产生强烈碰撞,思绪在两个世纪之间来回穿梭,整个空间诉说着时间,生命与人文…… Through the ultra-modern lines and red brick arch, so that it has a strong collision, thoughts in the two centuries back and forth, the whole space speaks of time, life and humanities.


| 入口连廊Entrance corridor


| 艺术品陈列Art Display 02.Two centuries of red brick complex 穿越两个世纪的红砖情结 充满异国情调的哈尔滨是国际化的,由圆穹顶、帐篷顶和尖塔楼组成城市天际线;马列主义在中国传播的第一站选择了这里,她是“红色革命”的发源地;新中国成立后,哈尔滨扛起了“黑色”重工业制造的重任,担当“家”的栋梁,她多姿多彩,厚重而多元。 Harbin is international. It was chosen as the first stop for the spread of Marxism Leninism in China. After the founding of new China, Harbin shouldered the important task of heavy industrial manufacturing.


| 2层画廊Gallery 为了将城市图书馆变成真正的生活方式空间与社交场所,设计师用红砖去分割、围合,创造视觉的丰富性与多样性。 In order to turn the urban library into a real lifestyle space and social place, designers use red bricks to divide and surround, creating visual richness and diversity.








| 通往2层画廊To the Gallery 03.The history and future of a city 读一座城的过往和未来 楼梯、门洞把空间分割为多个层次,形成不同空间维度的功能平台。这种纵与横、线与面的立体构图,让穿梭其间的人们既能沉浸地感知时空,又有探索和交流的余地。 Stairs and door openings divide the space into multiple levels. This three-dimensional composition of vertical and horizontal, line and surface allows people to immerse themselves in space-time, explore and communicate.








| 图书馆Library&咖啡阅读区Coffee Reading Area 项目呈现的是一种百年图书馆的味道,贯穿中庭的书架,随处可见的阅读桌,尺度宜人的阅览间,城市主题的艺术挂画等等。红砖墙、水泥砖、布艺沙发、金属骨架灯具等经典的元素,诠释了古典美学与工业美学的结合。 The project presents a century old library, bookshelves running through the atrium, reading tables everywhere, reading rooms with pleasant scales, art hanging paintings with urban themes, etc., which interprets the combination of classical aesthetics and industrial aesthetics.






| 图书馆Library&咖啡阅读区Coffee Reading Area 复古而温暖的红砖墙与冷色调的水泥砖相互照应,形成一种独特的感官冲击。工业风格灯具统领整个空间,光承担着空间里柔情部分,调和着那些过于冷峻粗犷质感的工业元素,营造出如同家一般轻松温暖的氛围。 The retro and warm red brick wall and the cold cement brick take care of each other to form a unique sensory impact. Light bears the tender part of the space and creates a relaxed and warm atmosphere like home.






| 图书馆Library&咖啡阅读区Coffee Reading Area 优雅的布局令人感觉置身于舒适的咖啡厅,悠闲地看书喝茶,享受安静的黄昏时光。 The elegant layout makes people feel that they are in a comfortable cafe, reading and drinking tea leisurely, and enjoying a quiet evening.










| 图书馆Library&咖啡阅读区Coffee Reading Area 源于苏式建筑元素的红砖、黑色金属构件、水泥灰色的石材、落地书架、金属楼梯等被大量运用在空间中,产生了奇妙的化学反应,视觉上细腻完整,而触感上独特别致,让空间渗透出温和的生命力和治愈力。 Red bricks, ferrous metal components,cement colored stones, floor bookshelves and metal stairs are widely used inthe space, producing wonderful chemical reactions and allowing the space topenetrate mild vitality and healing power.






| 图书馆Library&咖啡阅读区Coffee Reading Area 太多的历史在这里发生,太多的记忆被定格在这里。 Too much history happens here, too many memories are fixed here. 艺术品主题来自哈尔滨的人文风景、交通地标、历史建筑和曾经改变一个时代的人物……,他们曾被时代浪潮裹挟着消弭于无声,尘封后的再现就变得尤为珍贵。 The art theme comes from the cultural scenery, traffic landmarks, historical buildings and people who have changed an era in Harbin.






| 图书馆Library&咖啡阅读区Coffee Reading Area 工业时代的印迹和城市景观的缩影陈设于室内,古老的场景被一幅幅描述。如同历史的博物馆,画廊的时光机,不同的是,我们能如此惬意与安详地与她对望。 The epitome of the urban landscape in the industrial age is displayed indoors, just like the time machine of the historical museum and gallery, looking at her peacefully.










| 洽谈区Negotiation Area 浸润其中,读一座城市的过往。光在这间图书馆中扮演了重要的角色,既能照明满足阅读的需要,又恰到好处地烘托厚重的历史感,带入肃穆而沉静的文化氛围之中,消融历史与当下的边界,引导探寻的脚步驻足并为之沉醉。 Light plays an important role in this library, which can not only meet the needs of reading, but also appropriately set off the thick sense of history.










| 艺术走廊Art Gallery 整个路径蜿蜒迂回,对空间的认知从宏观到微观,从抽象到具象,体验是丰富多层次的,为步入其中的人创造了与城市历史对话,抒发情绪共鸣的时间与空间。 The whole path is winding. The cognition of space is from macro to micro, from abstract to concrete. The experience is rich and multi-level, creating a dialogue with the city.






| 通往二层To the Second Floor 空间的新生,不仅仅是建筑样貌的呈现,更需要结合城市发展轨迹,寻找新的功能定位。富有归属感和辨识度的空间体验设计,吸引新一代的都市人群驻足停留,展示城市生活的新风尚。 The space experience design with a sense of belonging and recognition attracts a new generation of urban people to stop and show the new style of urban life.


平面布置图 项目名称 | 富力哈尔滨红砖售楼处 Project Name | R&F Harbin Red brick sales office 项目地址 | 中国·哈尔滨 Project Address | Harbin, China 项目面积 | 970㎡ Project Area | 970 ㎡ 完成时间 | 2020年10月 Completion Time | October 2020 设计机构 | 三盛亦合艺术设计顾问(北京)有限公司 Design Organization | SANSE DESIGN 摄影师 | TOPAI图派视觉·钟永钢 Photographer | TOPAI


长期以来一直为各类空间提供一站式设计解决方案,设计范围涵盖商业空间、办公空间、展厅、酒店、公寓、以及其他趣味性的空间。公司成立以来长期与国内优秀企业保持高频合作,并得到客户认可和信赖。 三盛亦合以创造高品质的空间环境为己任,追求先进的设计理念,使用高科技的设计手段和以客户为中心的服务态度真诚为每一位客户提供优秀的服务。同时多元的文化背景赋予我们更开放的视野和丰富的创作灵感,让我们深刻思考和领悟每一个空间。另外我们也希望通过对材料的研究和新科技的运用,给设计带来新的突破性和可能性,让我们每个人在当今喧嚣的世界找到和谐舒适的空间。































