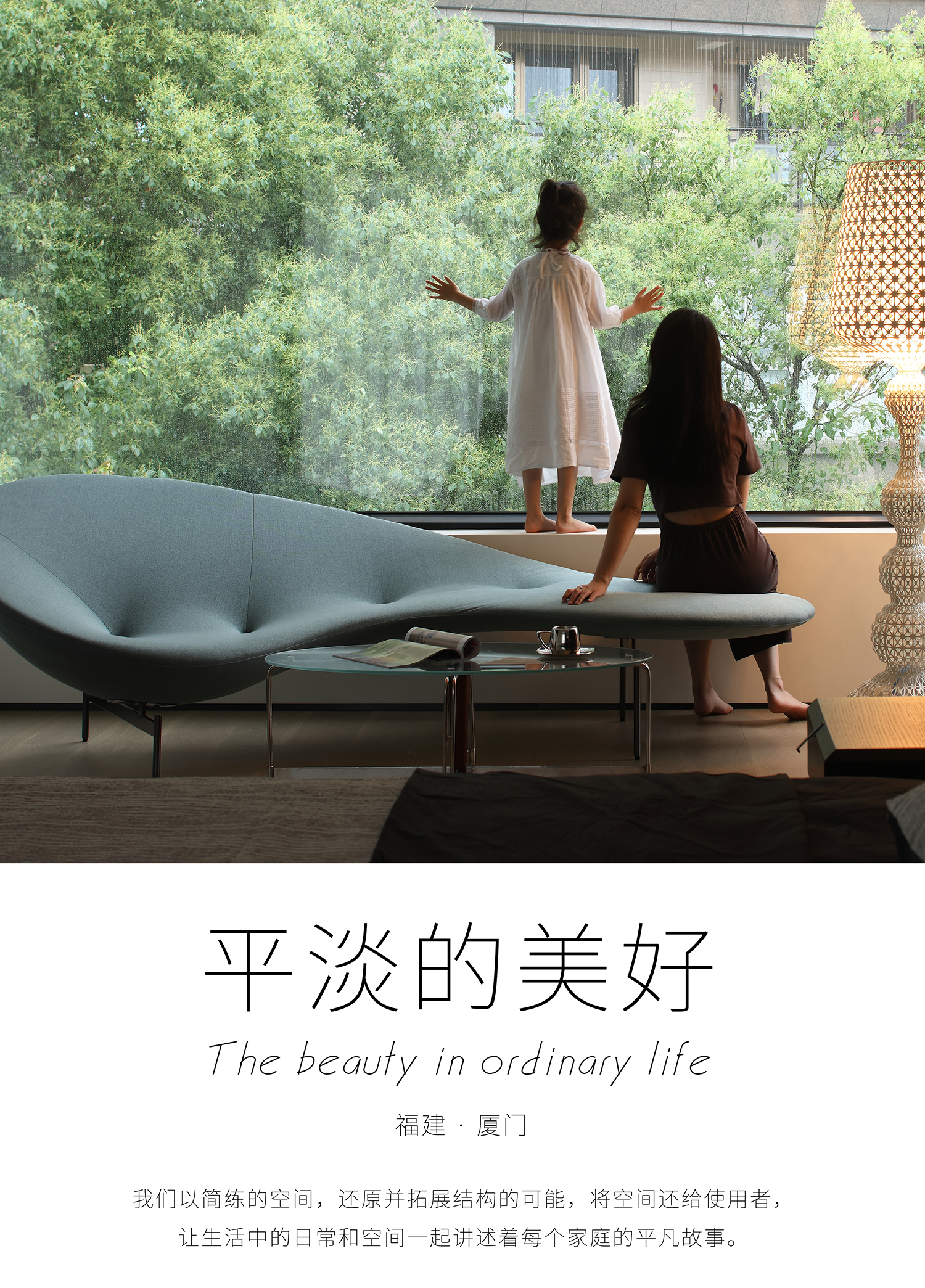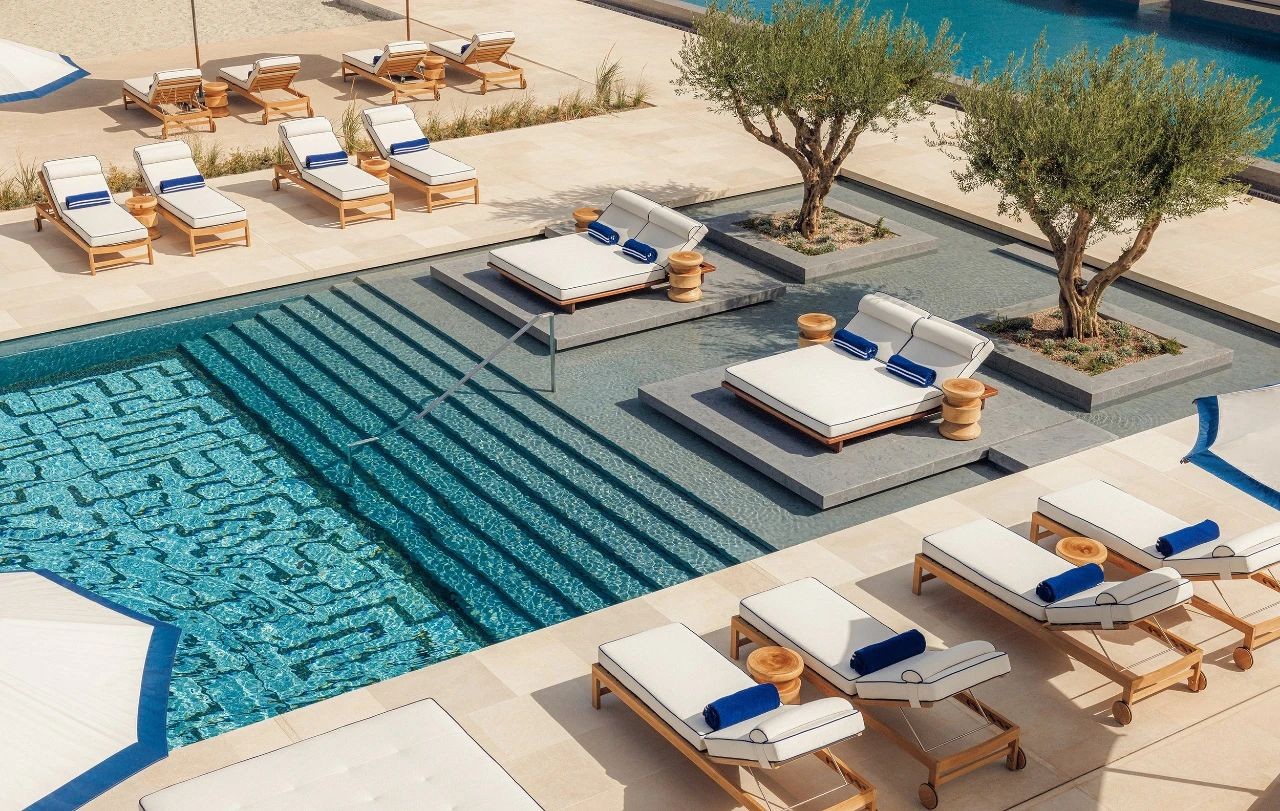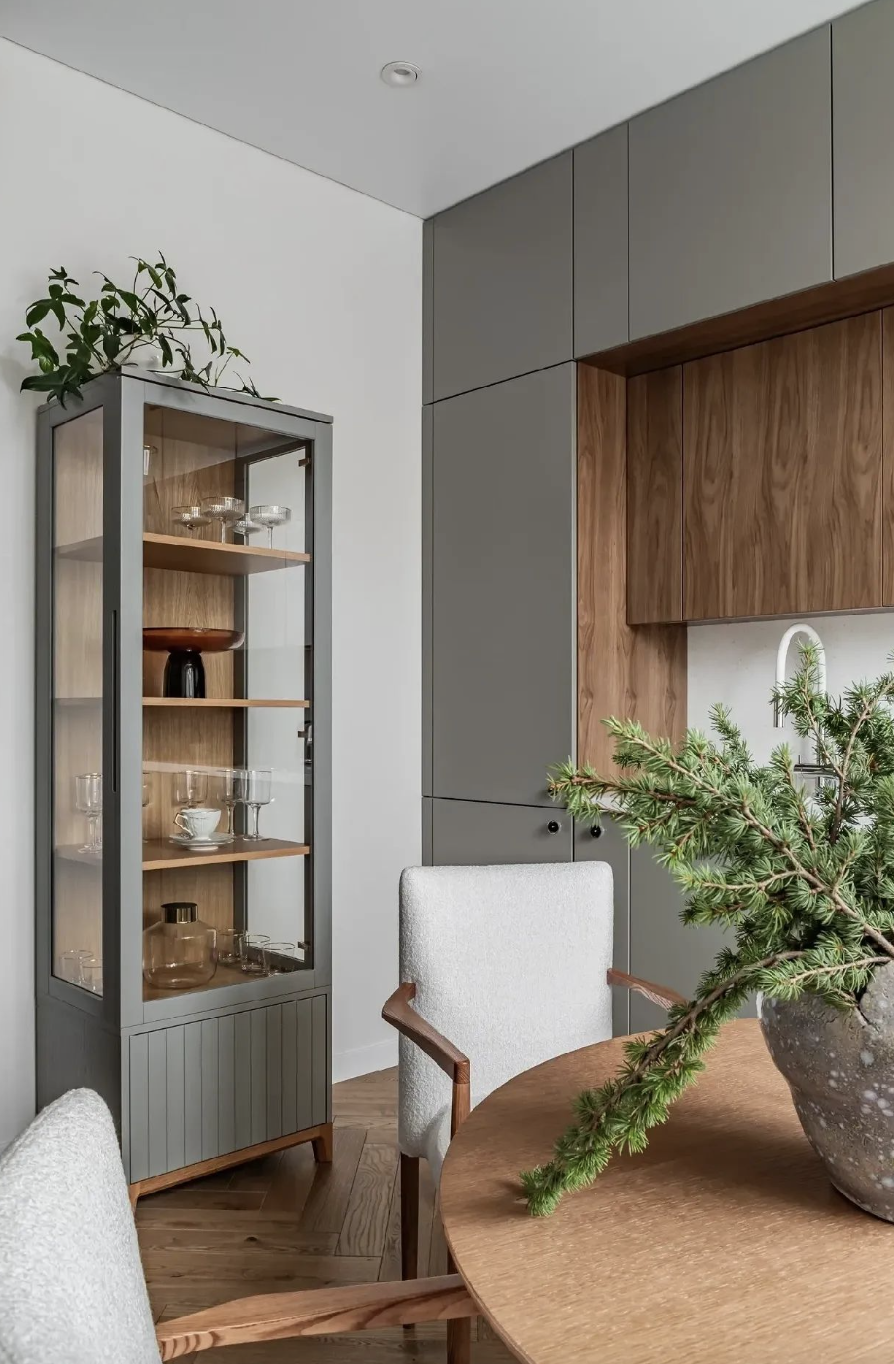Milad Eshtiyaghi 丨惊艳的别墅Twin sisters House 首
2021-08-21 22:10


Milad Eshtiyaghi


这个项目的业主是一对双胞胎姐妹,他们要求我们为他们设计一个有两个单元的建筑,这样就有一个楼上的单元和一个楼下的单元。
This project is located in Latvia
The employer of this project was two twin sisters and they asked us to design a building with two units for them so that it has one unit upstairs and one unit downstairs.




但是我们从他们是双胞胎这一事实开始设计,所以这个房子,在满足他们的需求的同时,也从外部形式表明了两个双胞胎姐妹住在这个建筑里。
But we started the design from the fact that they are twins, so that the house, while meeting their needs, also shows in terms of external form that two twin sisters live in this building.




双胞胎从胚胎时期就一起形成,一起出生,一起长大。
他们每个人都是不同的人,但他们中的大多数人非常相似,很难将他们彼此区分开来。他们有不同的个性,但在一起他们有一种平静和完整的感觉。
Twins are formed together from the embryonic period, born together and raised together.
Each of them is a separate person, but the similarity of most of them is so great that it is difficult to distinguish each of them from the other. They have a separate personality, but together they have a sense of calm and completeness.




所以我们从这个想法开始设计,并决定不把两层楼放在一起,每层楼都是一个独立的单元,这两个单元应该紧挨着,就像一对双胞胎姐妹站在一起一样。这两个单元应该是相邻的,作为邻居,它们的外部形式应该是相似的。
So we started the design with this idea and decided that instead of two floors on top of each other and each being a separate unit, the two units should be next to each other next to each other, like two twin sisters standing next to each other. The two units should be adjacent to each other as neighbours and their external form should be similar to each other.






这两座建筑的中间空间由中间的庭院构成,中间的一棵树将建筑与自然结合起来。
每个建筑的曲线形状是由风中的姐妹头发的形状形成的,它的斜坡是由于项目场地的气候。
The middle space of these two buildings is formed by the middle courtyard and a tree in the center combines architecture with nature.
The curved shape of each building is formed with the idea of the shape of the sisters hair in the wind and its slope is due to the climate of the project site.










每个建筑的内部空间都是相似的,底层是公共空间,上层是住宅的私人空间。
连接这两层楼的楼梯,在保持其与外部自然的视觉视野的同时,也与室内设计的自然相结合。
The interior space of each building is similar and the ground floor is the public space and the upper floor is the private space of the house.
The staircase connecting these two floors, while maintaining its visual view with the outside nature, has also been combined with the nature that has been designed inside the house.














•Architecture firm:milad eshtiyaghi studio
•Project location: Mārupe, Latvia
•Visualization: miladeshtiyaghi studio
Site area: 2100 square meters
Built area: 900 square meters
•Tools used: software used for drawing, modeling, rendering, postproduction and photography
3dmax vray photoshope autocad rhino lumion
•Principal architect:milad eshtiyaghi
•Design year: 2021
•Status: in progress































