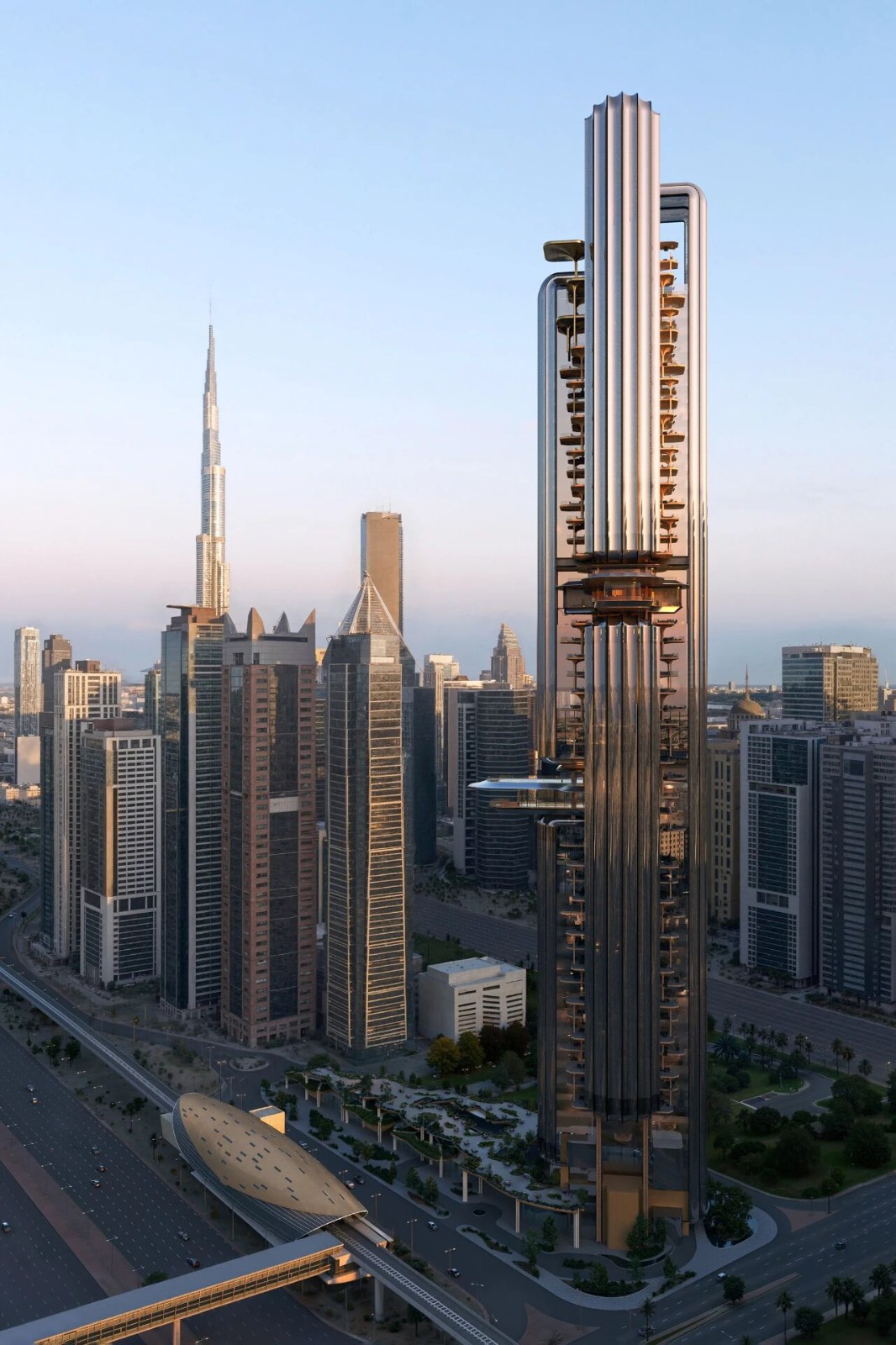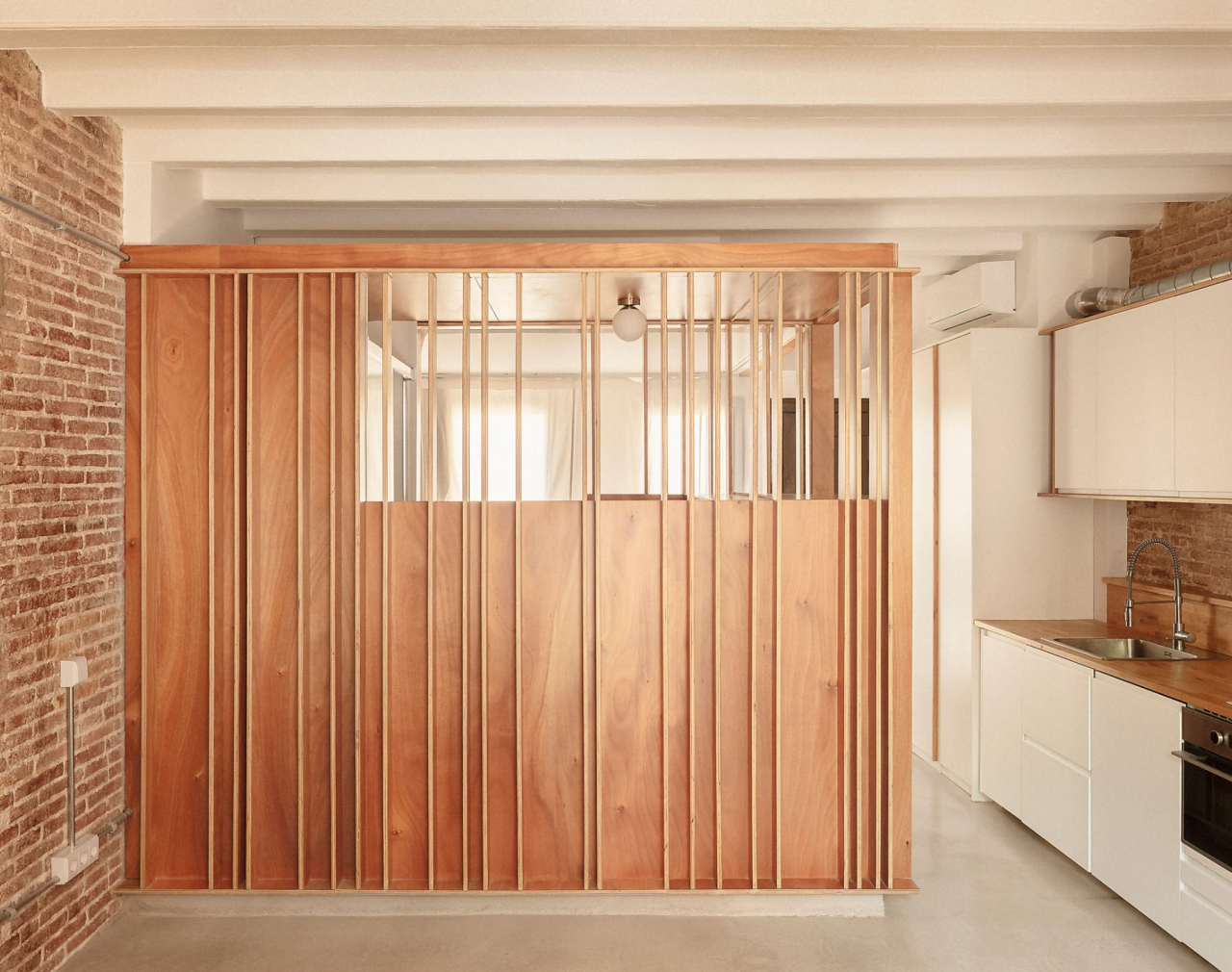新作丨 汉马建筑 以建筑简写生活温度 首
2021-08-15 13:17
“建筑的目标在创造完美,也就是创造最美的效益”
汉马建筑 \ 以建筑简写生活温度 中国 . 汕头
TRANQUILITY / WARMTH / MINIMALIST
AESTHETICS /


“建筑的一半依赖于思维,另一半则源自于存在与精神。”
Half of architecture depends on thinking, and the other half comes from existence and spirit.
——安藤忠雄(Tadao Ando)


一间具有现代极简与奢华质感的空中花园复式豪宅,旨在通过创造独特的建筑视角与丰富的室内景观,采用恰当的装饰和设计手法来协调硬朗与柔和、个性化与居家感之间的关系。保有强烈的现代氛围,但又不会过于极端或未来主义,在注重细节的设计和装饰过程中,依循着主人的心性、气质、喜好而缓缓展开,打造出一个优雅、永恒的,散发着奢华感却又不显张扬的现代化舒适居所,将空间升华至更高的精神领域。
A sky garden duplex mansion with modern minimalism and luxurious texture. It aims to coordinate the toughness and softness, personalization and homeness by creating a unique architectural perspective and rich interior landscape, and adopting appropriate decoration and design techniques. relation. Maintain a strong modern atmosphere, but not too extreme or futuristic. In the process of design and decoration that pays attention to details, follow the owner’s temperament, temperament and preferences and slowly unfold, creating an elegant, eternal, exuding Luxurious but unassuming modern and comfortable residence, sublimating the space to a higher spiritual realm.












室内空间通过材质、色彩、比例和功能等方面来实现空间的无缝衔接,几何体块折叠延展,覆盖了客厅、楼梯、泳池等空间,每一个室内美学元素都经过精心的设计,以达到一种情感上的满足,奢华而不炫耀。空间中形态丰富的绿色奢石,成为静寂中的生命力,悄然融入了灰与白之间,在光影之间游移,纯净中渗透着活力,宁静精致,耐人寻味。
The interior space realizes the seamless connection of space through the aspects of material, color, proportion and function. The geometric volume is folded and extended to cover the living room, staircase, swimming pool and other spaces. Each interior aesthetic element has been carefully designed to achieve a kind of Emotional satisfaction, luxury without showing off. The rich green luxury stone in the space becomes the vitality in the silence, quietly blending into the gray and white, moving between the light and shadow, and the purity is permeated with vitality, tranquility and refinement, and intriguing.






户外阳台保留其内部环境定义,设计师并未将其纳入室内空间,旨在更好地引入外界的风景。
The outdoor balcony retains its internal environment definition, the designer did not incorporate it into the indoor space, aiming to better introduce the outside scenery.
起居空间与户外阳台交织渗透,极窄边框的大尺寸玻璃门,模糊了私密与开放的界限,通透开阔的视野,使室内外之间形成通畅的流动空间。户外景致延伸进室内空间,框住了别样的风景,形成了自然与家居相汇的过渡空间。
The living space and the outdoor balcony are intertwined and permeated. The large-size glass doors with extremely narrow frames blur the boundaries between privacy and openness and provide a transparent and open field of vision to form a smooth flow space between indoor and outdoor. The outdoor scenery extends into the indoor space, framing a different kind of scenery, and forming a transitional space where nature and home meet.






米灰色石墙面、玻璃和黑色钢板构成的外窗造型,以及悬挑的阁楼空间为户外空间赋予了体块构成体量感。水天一色的无边界泳池是这套房子的巧思之一,享受游泳与日光浴的同时,还能俯瞰高层景观,让人可以尽情地去放松身体,感受曼妙的城市风景。休闲沙发区处理成下沉式的视觉效果,创造出一个雅致醒目的焦点,是休闲放松的完美场所。
The exterior windows formed by beige stone walls, glass and black steel plates, and the overhanging attic space give the outdoor space a sense of volume. The infinity pool with the same color of water and sky is one of the ingenuities of this house. While enjoying swimming and sunbathing, it can also overlook the high-rise landscape, so that people can relax and feel the wonderful city scenery. The leisure sofa area is processed into a sunken visual effect, creating an elegant and eye-catching focal point, which is the perfect place for leisure and relaxation.










以建筑的方式,简写生活的真谛,充盈着自由的气息与生活的温度。
In the way of architecture, the essence of life is abbreviated, filled with the breath of freedom and the temperature of life.




阳光穿过楼梯间的造型窗散落于室内,营造出温暖明亮的氛围。设计师有意为之的空间律动,在这里化为有形的韵律,无意间显露出另一空间的动态形影,恰到好处地放大生活的情趣。
The sunlight passes through the modeling windows of the stairwell and scatters the interior, creating a warm and bright atmosphere. The rhythm of the space deliberately by the designer is transformed into a tangible rhythm here, unintentionally revealing the dynamic shape of another space, just right to amplify the taste of life.
低调奢华的绿石材质提升了空间的整体氛围,将视线引入另一个高潮。
The low-key and luxurious green stone material enhances the overall atmosphere of the space and brings the sight to another climax.






二层过道运用玻璃砖及其与光影的互动创造出视觉抽象概念,搭配展示收藏的鞋款,空间更开放和趣味,提供了一个可以游离观赏又曲径通幽的空间体验。
The second floor aisle uses glass bricks and its interaction with light and shadow to create a visual abstract concept. With the display of the collection of shoes, the space is more open and interesting, providing a space experience that can be freely viewed and tortuous.




书房位于二层阁楼,尽显儒雅气韵,它与周围各个空间之间若即若离,是一个隐逸之处,亦是自在之处。
The study room is located on the second floor of the attic, which is full of elegance and elegance. It is a retreat and a place of comfort between it and the surrounding spaces.




主卧墙体与床背景运用了渐深的色调,两者构成有趣的几何对比。
The wall of the master bedroom and the background of the bed use progressively darker tones, creating an interesting geometrical contrast between the two.




THE MANUSCRIPTS








- Name | 项目名称 - 以建筑简写生活温度
- Design talent and team | 设计主创及团队 - HRAMN 汉马建筑
- Lead Designer | 主持设计师 - 马汉鑫
- Design Participation | 设计参与 -
陈佳妮、翁博锐、谢镇文、卢艺欢
- 3D Max | 视觉表现- 高岸视觉
-Project Name | 项目地点 - 广东 . 汕头
- Area | 项目面积 - 700㎡ - Design Time | 设计时间 - 2021年6月
Design Time
ABOUT DESIGNER
马汉鑫 | MARK MA
HRAMN汉马建筑创始人及设计总监
关于我们/ About Us
HRAMN汉马建筑是一家具有专业室内设计能力的设计机构,专注于住宅、别墅、会所、餐饮、办公等创意空间设计研究,深掘人本需求,为客户打造最切合的环境体验,创造独一无二的生活方式,以多元化设计语言诠释「室内建筑」设计理念,致力构建空间设计典范。
HRAMN is a design agency with professional interior design capabilities. It focuses on the design and research of creative spaces such as residences, villas, clubs, restaurants, offices, etc., deeply digging into human needs, creating the most suitable environmental experience for customers, and creating unique Lifestyle, interpret the design concept of interior architecture with diversified design language, and strive to build a model of space design.
在设计中,我们将建筑设计理念融入室内设计手法,在满足功能需要的前提下,以适当的形式感将立面造型与空间层次结合起来,用最洗练的笔触,描绘出丰富动人的空间效果。
In the design, we integrate the architectural design concept into the interior design techniques. Under the premise of meeting the functional needs, we combine the facade model with the space level with an appropriate sense of form, and use the most refined brushstrokes to depict a rich and moving space effect.































