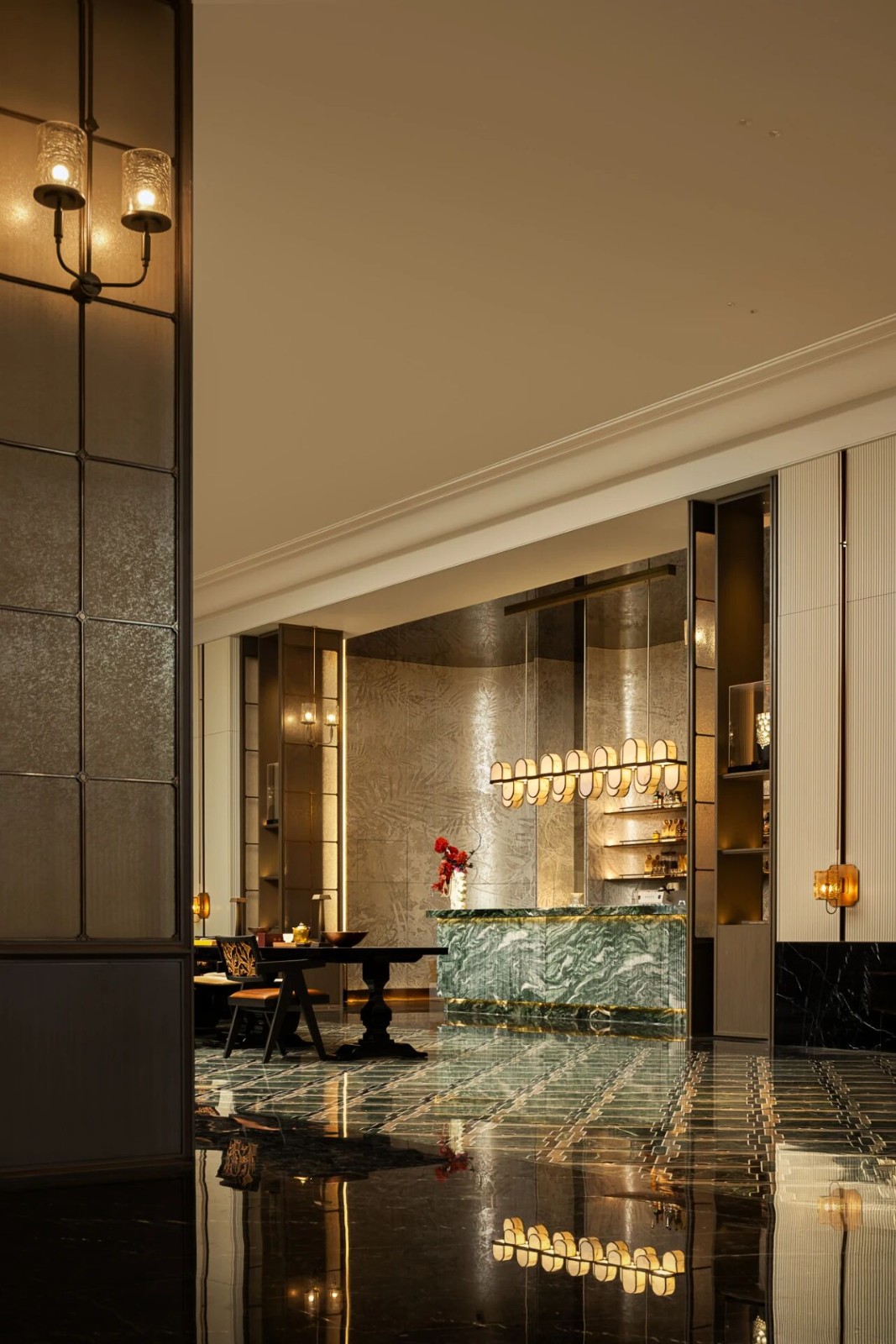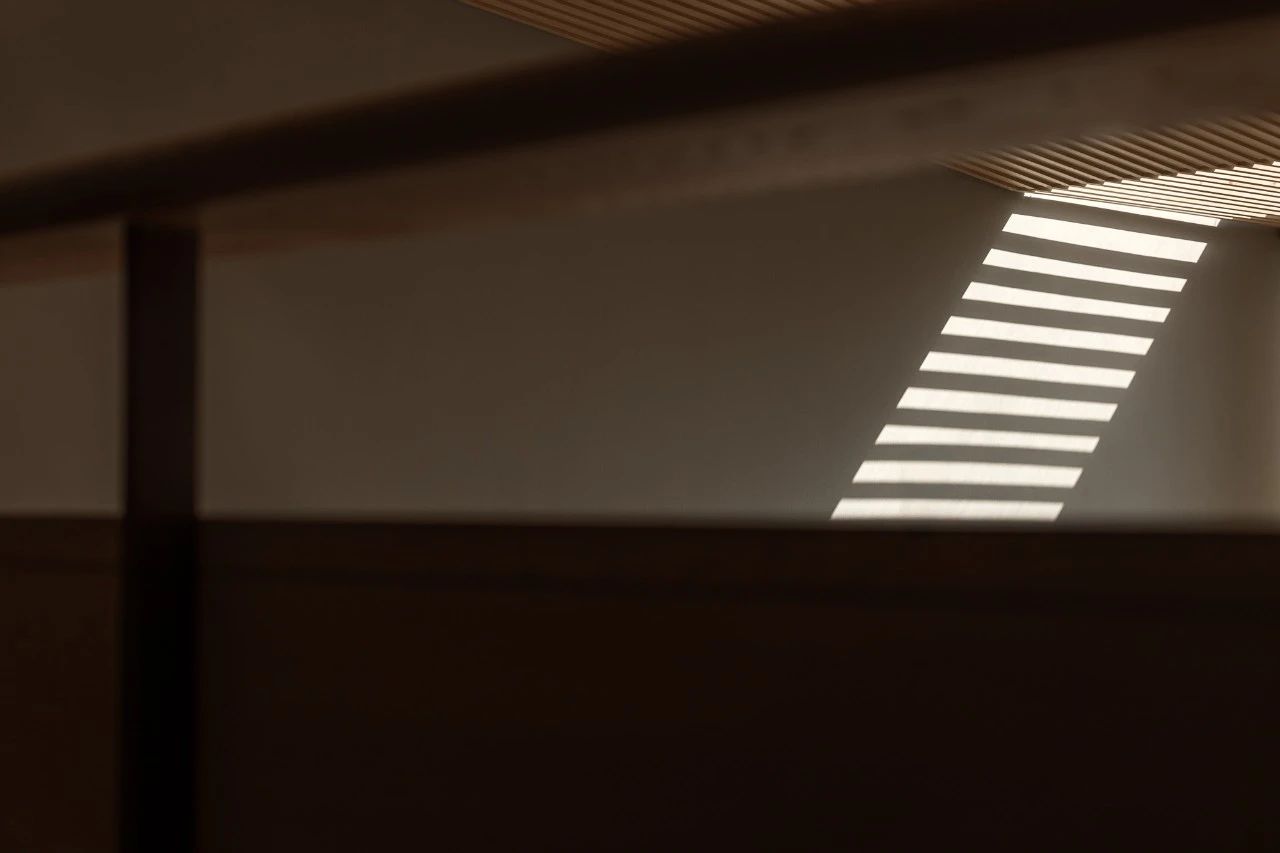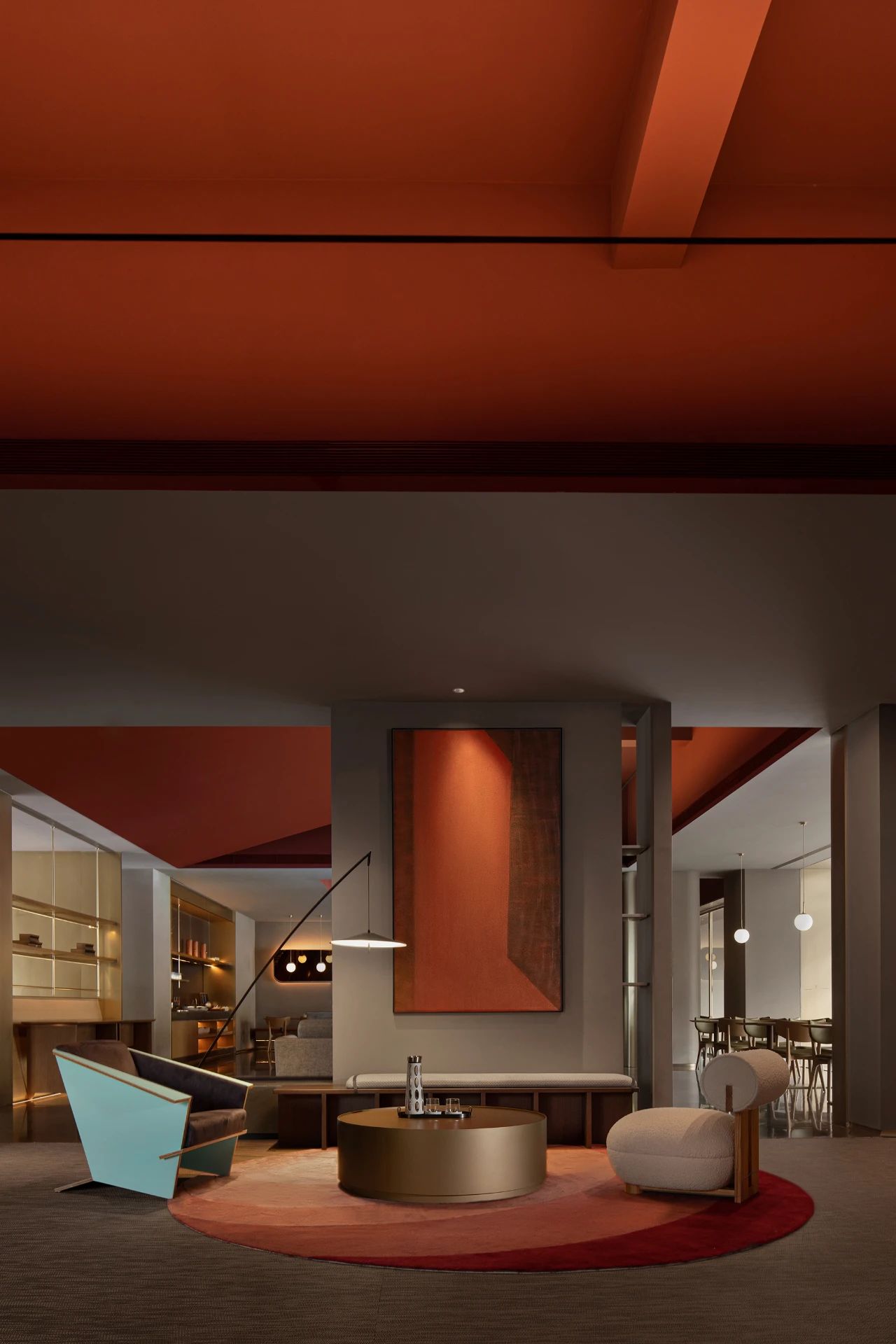东方美学 · 明庐会所 首
2021-08-13 14:29
/ 明庐会所 /
过雨看松色,随山到水源。
溪花与禅意,相对亦忘言。
——刘长卿《寻南溪常道士》
A pine grown greener with the rain.
A brook that comes from a mountain source.
And, mingling with Truth among the flowers.
I have forgotten what to say.
fragment of a poem by Liu Changqing
明庐会所位于浙江余姚,北临候青江,南有“阳明心学”创立者王阳明的故居纪念馆,毗邻“姚江学派”和“浙东学派”的发祥地的武胜门历史文化街区。“人心惟危,道心惟微。惟精惟一,允执厥中”。在《王阳明传习录》中,王阳明很是推崇这句出自于《尚书·大禹谟》的十六字心传。他所强调的是人对自己内心的控制,不可任由一颗心为功名利禄迷惑,保持思辨万物的本性,坚守自我的本心。
The project is located in Yuyao, Zhejiang province, bordered by Houqing River to the north and the former residence of Wang Yangming (the leading figure of the Neo-Confucian School of mind) to the south, and adjacent to the Wusheng Gate historic and cultural zone, the birthplace of the Yaojiang School (Yangming School of Mind) and the Zhedong School (Eastern Zhejiang School).
明庐会所作为进行品牌活动及客户接待的场所,具有功能延展的多元性。设计师摒弃繁复的装饰艺术,回归对人的空间体验的专注;用现代设计语言转译传统中式木构,营造元素混合的多样化空间体验。
As a venue for branded events and reception, this project has multiple functions. The designer has abandoned elaborate decoration and focused more on the experiential quality of the interior space itself by transforming the traditional Chinese woodwork with a modern language and creating a space filled with diverse elements.
在暗色系木饰面与浅色系墙面的围合中,将传统的木构元素拆解为简洁明了的几何元素,由此构成的线性木质框架贯穿所有空间,塑造出富有层次感的空间体验。运用明暗不同、肌理质感各异的块面式设计手法,融入带有速度感的几何元素,营造出动态感与静谧感共存的空间。
Enclosed with dark wood finishes and light-colored walls, the traditional wooden structure is dismantled into simple geometric elements, which creates a layered spatial experience with a sense of linear wooden frame through the entire house. The use of different shades of light and texture in the minimalist color-blocking design, integrated with geometric elements with a feeling of movement, creates a calming and dynamic space.
在某个不经意的角落,长条形的灯带与粗犷的厚重石材、神秘的黑色铁板同时出现,打破整体沉稳淡雅的空间气氛。经过深棕色木质台阶进入二层,推开嵌有圆形包厢木门,便能看见磨砂质感的通透屏风。溪花会所的设计,在现代与传统、简约与古朴间寻求平衡。
For instance, in an unnoticed corner, you can see the long strip of light exists with the large rough stone and mysterious black iron plate, which in general breaks the quiet and elegant atmosphere in the space. Through the dark brown wooden steps to the second floor, and a private round box with a wooden door, you can see a Chinese folding screen with a frosted texture. The design of the clubhouse tries to achieve a balance between modernity and tradition, simpleness and sophistication.
从顶部垂下的木构线条之间,穿插着圆滑的曲面转角,似一幅刚柔并济而流动的空间场景。大面积的木质元素,搭配间或出现的线性金属元素,使空间充满质朴细腻触感的同时,不失简明轻快的气息。简洁明了的几何元素、融合和谐的色调、亲和自然的材料质感,一同造就了对空间的重构。
The wooden lines hanging from the top are interspersed with rounded corners, creating an environment filled both with rigidity and flexibility. The large wooden elements used, together with the interspersed linear metal elements, give the whole space a rustic and delicate touch, while remaining minimalist and light. The simple geometric elements, the subtle hues and the natural material texture have reconstructed the quality of the space.
“溪花与禅意,相对亦忘言。”设计师引用刘长卿的这一尾联中的用词,意在以刘长卿寻师未果后却因意外与溪水、野花相遇而心生禅意,来寓意人在现实中的无限追寻,可以在回到居所后得到喘息与反思,设计师亦用空间的设计予以回应。
A pine grown greener with the rain, a brook that comes from a mountain source- and, mingling with Truth among the flowers, I have forgotten what to say. This is a fragment from a poem by Liu Changqing in Tang Dynasty. The designer borrows the name and connotation of the clubhouse from the final couplet to emphasize that, when a man is questing for something in the world of physical reality, he can rest with a self-examination when returning to his house.
项目信息
Information
━
项目名称:余姚明庐会所
Project Name:Yuyao Minglu (Clubhouse)
项目地点:余姚市
Location:Yuyao
竣工时间:2021
Completed:2021
项目类型:会所
Type:Clubhouse
项目面积:360㎡
Area:360㎡
业主:余姚开投蓝城投资开发有限公司
Owner:Yuyao Development & Investment - Bluetown Development & Investment Co., Ltd.
设计单位:万境设计
Design Company:WJ STUDIO
主创设计:胡之乐
Design Director:Leo Hu
设计团队:金旻、郑洁、朱陈韶华、刘淑贤、杨丽莲、林润泽
Team:Min Jin, Jie Zheng, Shaohua Zhuchen, Shuxian Liu, Lilian Yang, Runze Lin
软装设计:万境设计、PXD 厐喜设计
Decoration Design:WJ STUDIO、PXD
灯光设计:方方、易宗辉
Lighting Design:Fang fang, Zonghui Yi
摄影:郑焰
Photographer:Yan Zheng
视频:花生工作室
Video:Huasheng Studio
世事变换,新旧更替。余姚明庐 ,在留有过往痕迹的老房子里,打造出一个抽离于世俗回归本源、兼具现代生活气息与古旧文化韵味的诗意栖息处。生活空间在此重塑,深沉的阳明思想文化在此重生。
The world changes, out with the old and in with the new. The project, built in two old houses with traces of the past, creates a poetic habitat of a modern life with a bit of a lifestyle among traditional Chinese intellectuals, which is free from the mundane details. The living space is reshaped, where Yangmings thought is reborn.
塑造清醒而独立的生活状态,是关于自我与外物间关系的思考。而家的设计之于生活,如同巢之于鸟,是一天翱翔后的停歇之处。如何塑造出可容纳独立思考又能观察世界的休憩居所,是此项目的探索所在。
A sober and independent lifestyle indicates a reflection on the relationship between the self and external world. The design of a home is to life what a nest is to a bird, it is a place to rest after a long day of flying. Therefore, how to create a resting place where one can think freely and observe the external world at the same time becomes the focus of the design.
一层的会客厅里,既有保留古时气息的花窗,也有规律排布在格子矩阵天花里的灯光照明,宾客可在此处望见窗外的庭院景观,感受古典与现代两者间的相互冲突、融合与叠加。圆形边桌和茶几,穿插在干净简洁的线条感空间里,曲直两种形成对比的元素相互映衬。辅以皮质与毡毛搭配制作而成的椅子,给秩序清晰的空间中增添了活跃感。
The sitting room in the first floor features a mixture of vintage carved windows and lighting embedded in a square grid of the ceiling, where visitors can look out onto the courtyard and enjoy the conflicts, fusion and overlap of the classical and the modern views. Round-shaped side tables and coffee tables are interspersed in a clean, linear space, where the straight and curved lines are set in contrast. The chairs made of leather and felt add a sense of movement to the orderly space.
步入二层的主卧,在沿袭原有结构形式的坡屋顶之下,是柔软舒适的现代家居空间。浅色调的木饰面和少量金属、玻璃元素,在灯光墙和屋顶灯带的暖光照射下,叠加出素雅而柔和的现代休憩空间。
Located under the sloping roof of the original structure, the master room on the second floor is a soft and cozy modern space. The light-toned wood finishes and a few metallic and glass elements, illuminated by the warm wall light and roof light, overlap to create a pure, elegant and calming retreat of modern life.
在地下层的隐秘客厅,空间是流动而连贯的,遍布整个空间的线条感将多样的空间连接起来,家庭成员可以在这里感到相互陪伴、彼此联系又各自独立。从PVC天花板渗透出的柔和光线,覆盖着整个4米层高的空间,让功能不一的多样空间融为一体。
In the underground floor, where the living room is located, the whole space is decorated with lines that link different rooms, where the family members can feel companionship, being connected while being independent of one another. The entire 4-meter-high space is filled with gentle light that comes from the PVC ceiling, blending together different spaces.
客厅里自然而原始的材料运用,与现代而不张扬的材质形成反差。使用粗犷原始的材料的客厅茶几,浅色木板与深色石板拼配而成的墙面,让现代人更能感受到自然的气息,恍若置身于受到庇护的当代原野之中。
The use of natural and rough materials in the living room makes a striking contrast with the modern materials. For example, the natural coffee table, and the walls made of the light-colored wood planks and dark-colored stone slabs make the owner feel a touch of nature, as if he were in a wilderness of sheltered modern lifestyle.
项目信息
Information
━
项目名称:余姚明庐合院样板间
Project Name:Yuyao Minglu (Model Room)
项目地点:余姚市
Project Location:Yuyao
竣工时间:2021
Completed:2021
项目类型:合院样板
Type:Model room
项目面积:370㎡
Area:370㎡
业主:余姚开投蓝城投资开发有限公司
Owner:Yuyao Development & Investment - Bluetown Development & Investment Co., Ltd.
设计单位:万境设计
Design Company:WJ STUDIO
主创设计:胡之乐
Design director:Leo Hu
设计团队:金旻、郑洁、朱陈韶华、刘淑贤、杨丽莲、林润泽
Design Team:Min Jin, Jie Zheng, Shaohua Zhuchen, Shuxian Liu, Lilian Yang, Runze Lin
软装设计:杭州惟思空间艺术设计
Decoration Design:WISE ART
灯光设计:方方、易宗辉
Lighting Design:Fang fang, Zonghui Yi
摄影:郑焰
Photographer:Yan Zheng
视频:花生工作室
Video:Huasheng Studio
采集分享
 举报
举报
万境设计
HLD万境室内(陈设)设计事务所//杭州市
30 作品/
0
人气
别默默的看了,快登录帮我评论一下吧!:)
注册
登录
更多评论
相关文章
-

描边风设计中,最容易犯的8种问题分析
2018年走过了四分之一,LOGO设计趋势也清晰了LOGO设计
-

描边风设计中,最容易犯的8种问题分析
2018年走过了四分之一,LOGO设计趋势也清晰了LOGO设计
-

描边风设计中,最容易犯的8种问题分析
2018年走过了四分之一,LOGO设计趋势也清晰了LOGO设计





































































































