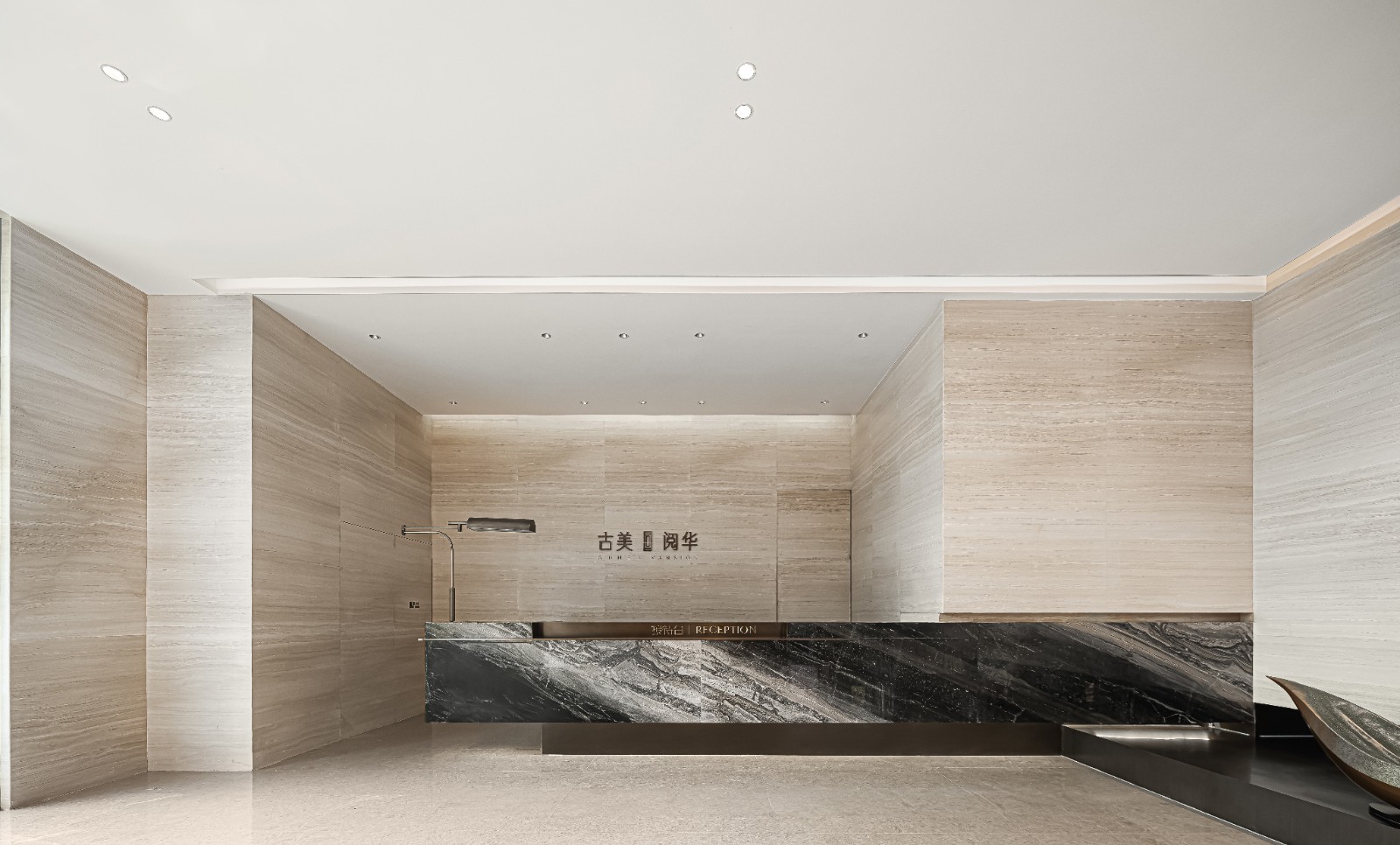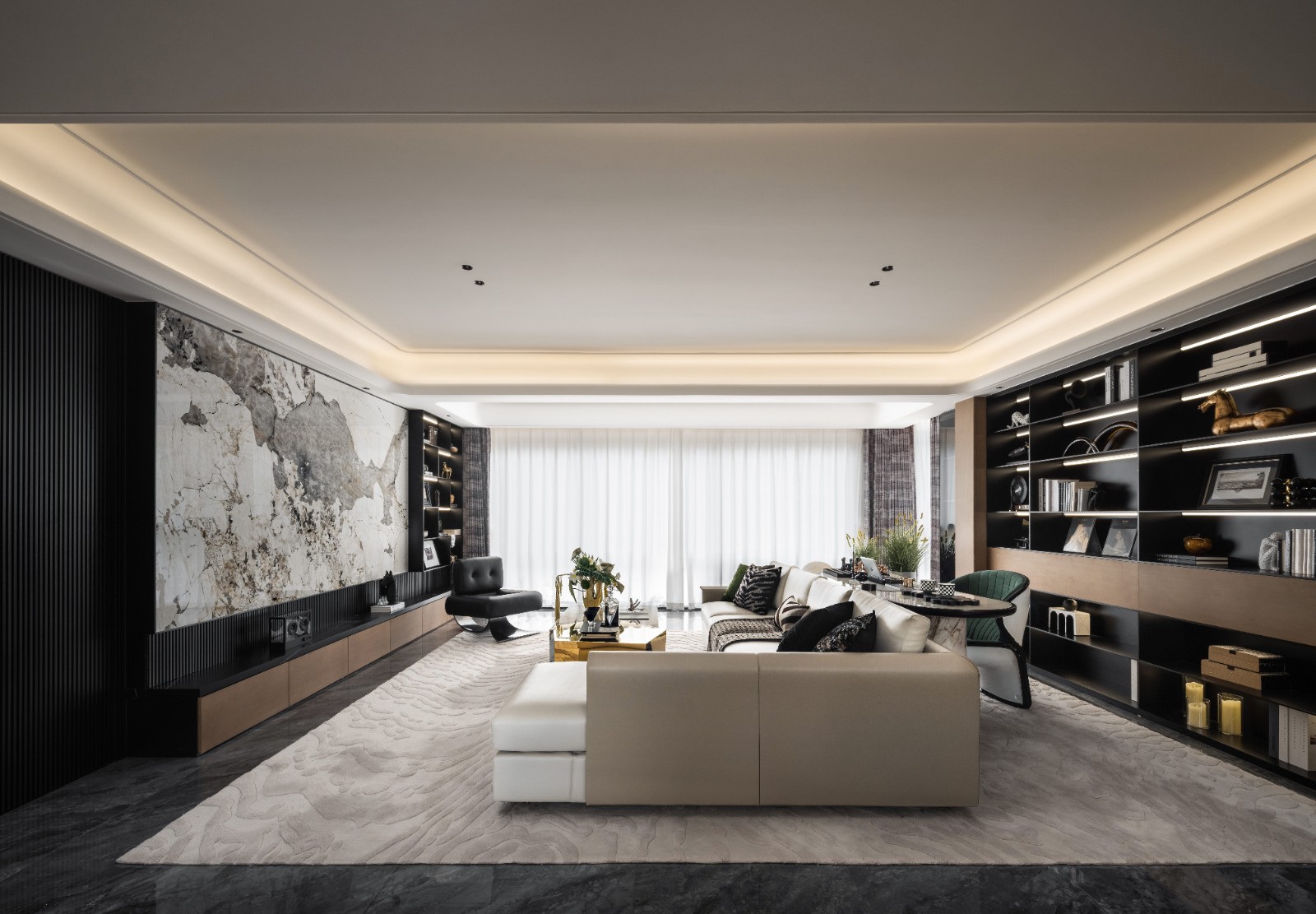鲲誉设计 KUNYU-DESIGN | 以书为盐 阅世间
2021-08-11 21:10
设计师以书为蓝本,意图给出“人类”与“场域”的终极关联。本案为匹配在场景形式下用户行为与社群搭建的需求,将多维场景的体验融入到空间之中,深入探索空间场景和场所之间的界面,以社区式的场景叠加渗透、激发互动,从而达到场所升级的设计策略,让时、空、人、物之间发生紧密的联系。
Based on the book, the designer intends to give the ultimate connection between "human" and "field". In order to match the needs of user behavior and community building in the form of scene, this case integrates the experience of multi-dimensional scene into space, deeply explores the interface between space scene and place, and achieves the design strategy of place upgrading by overlapping, infiltrating and stimulating interaction with community scene, so as to make close connection among time, space, people and things.
整个空间以书的概念贯穿始终,打开以文为楣的生活空间,翻阅时光的流年,让每一个步入者都能感同身受,犹如亲历每一寸生活。以文化、社区、共享为纲,艺术、融景、沉浸为轴,将空间层层叠入,打造了一个融图书馆、艺术馆、生活馆为一体的、具有功能性的复合空间。
The whole space runs through with the concept of book. Open the living space with literature as the core, and look through the fleeting years of time, so that everyone can feel it, just like experiencing every inch of life. With culture, community and sharing as the key link, art, landscape and immersion as the axis, the space is stacked layer upon layer to create a functional composite space integrating library, art museum and life Museum.
I 翻开 典序映章
make the old and new contrast and complement each other
|
以精工素雅的格调诠释出诗书礼仪的空间氛围
通过对现代建筑语言与现代材料的提炼重置,营造出一种传统与现代共融的空间体验感。运用室外环境和室内空间转接,勾勒出一步一景和谐共生的意境。硬挺的木质隔断对空间进行有序围合,强化空间视觉效果与空间层次感。
By refining and resetting the modern architectural language and modern materials, we can create a sense of space experience in which tradition and modern are integrated. The use of outdoor environment and indoor space transfer, outlines a step-by-step scene of harmonious coexistence of artistic conception. The rigid wooden partition orderly encloses the space, and strengthens the visual effect and the sense of spatial hierarchy.
背景墙面凝练书页元素,结合天花书卷元素穿透空间界限,以精工素雅的格调诠释出诗书礼仪的空间氛围,运用去营销化的氛围场景打造,结合书吧倒台形式及书页装置,呼应主题元素,在光与影的组合运用下,营造出具有艺术融景的沉浸式空间氛围。
The background wall condenses the book page elements, combines with the ceiling Book elements to penetrate the space boundary, interprets the space atmosphere of poetry etiquette with the refined and elegant style, creates the atmosphere scene with de marketing, and echoes the theme elements with the book bar toppling form and Book page installation, so as to create an immersive space atmosphere with artistic fusion under the combination of light and shadow.
II 步入 诗礼承范
Entering into the model of poetic ceremony
|
空间起承转合,呈现出古今文化的碰撞。
打开生活之门,移步易景,步入更广阔的的场域。
Open the door of life, move to Yijing, and step into a broader field.
古时书简的竹编演绎与现代文化书籍书页相结合,呈现出古今文化的碰撞。
空间起承转合,运用打破传统中式中轴对称的空间表现手法
The combination of ancient bamboo slips and modern culture books shows the collision of ancient and modern culture. The space starts, transforms, and uses the space expression technique of breaking the traditional Chinese axial symmetry
将弧形书页元素从天花直至墙面做延伸运用,突出空间灵动与书卷气韵,
温润闲远,恬淡优雅。
The arc-shaped page elements are extended from the ceiling to the wall, highlighting the flexibility of the space and the charm of the book, which is gentle, leisurely and elegant.
III 盎然 拾光迭起
Full of light
|
用最简单质朴的意象化动作表达中国人内心的温典雅睿
知书以达理,文礼驭天下,中国人五千年上下的仁义礼始终是华夏子孙秉承的风范,空间造型以礼相和,用最简单质朴的意象化动作表达中国人内心的温典雅睿,智存高远。
The five thousand years of benevolence, righteousness and propriety of the Chinese people have always been the style of Chinese descendants. The space modeling is harmonious with propriety, and the most simple and simple imagery action is used to express the inner warmth, elegance and wisdom of the Chinese people.
序列迭起的天花造型以及木质材料的运用,历久弥新,一丝不苟,勾勒出有温度的空间气韵。八扇山水玻璃转轴屏风,与景观元素相呼应,为整个开放空间增加了些许中式古韵。具有生态气息的艺术装置悬吊于天花,无形中激起访客的探索欲,引其踏入更多未知空间,且把绿意带进了洽谈区,让访客至此便能感受到轻柔的且富有生机与活力的长沙风情。
The successive smallpox modeling and the use of wood materials, lasting, meticulous, outlines a temperature space charm. Eight landscape glass rotary screen, echo with landscape elements, add a little Chinese ancient charm to the whole open space. The artistic installation with ecological flavor suspended in the ceiling virtually arouses visitors desire to explore, leads them into more unknown space, and brings green into the negotiation area, so that visitors can feel the soft and full of vitality and vitality of Changsha.
IV 往来 尽微雅致
Elegant exchanges
|
回归对知识、对生活最原生的渴求
为整个沉冗安静的空间增添一抹灵动鲜活之美。端景高耸书架承载书香韵味的艺术性与实用性,在错落摆放的书册典籍与阅享阶梯节节攀升的掩映下,穿梭往来的行人被虚化成隐隐绰绰的幻影,洽谈区及阅享区灵活的家具摆放,自然营造出慵懒闲暇的阅读氛围,让顾客在此时此刻,摆脱电子产品的束缚,回归对知识、对生活最原生的渴求当中。
Add a touch of vivid beauty to the whole heavy and quiet space. The high-rise bookshelves in the end view carry the artistic and practical charm of books. Under the cover of the scattered books and classics and the climbing reading ladder, the passers-by are transformed into a faint illusion. The flexible furniture arrangement in the negotiation area and the reading area naturally creates a lazy and leisure reading atmosphere, so that customers can get rid of the shackles of electronic products at this moment, Return to the original desire for knowledge and life.
VIP洽谈室大面积硬包材质结合局部硬包画材质处理,简化次要空间的设计手法,
简洁且精细化处理让空间应有的细节与品质感得到保证。
VIP negotiation room large area hard package material combined with local hard package painting material processing, simplify the design method of secondary space,
Concise and refined processing ensures the details and quality of the space.
V 尾奏 聚享生活
Play the tail and enjoy life together
|
以社区式的场景叠加渗透、激发互动
设计师赋予四点半学堂更多的功能与涵义,并非纯粹拘泥于传统营销中心的“四点半功能”。通过个性书柜设计营造自由的读书环境,镜面天花的反倒运用,从视觉上放大空间的阅书氛围。以社区式的场景叠加渗透、激发互动,从而达到场所升级的设计策略。
The designer endows the 4:30 school with more functions and meanings, rather than sticking to the "4:30 function" of the traditional marketing center. Through the personalized bookcase design to create a free reading environment, the mirror ceiling instead of using, from the visual enlarge space reading atmosphere. In order to achieve the design strategy of place upgrading, the community style scenes are superimposed and infiltrated to stimulate interaction.
书架上的开窗让内外更加通透,增加了空间的呼吸感,、
让时、空、人、物之间发生紧密联系,打造出具有艺术融景的沉浸式体验空间的共享文化社区。
The window opening on the bookshelf makes the inside and outside more transparent, increases the breathing sense of the space, makes the time, space, people and things closely connected, and creates a shared cultural community with immersive experience space with artistic fusion.
书,
是记录情感的媒介,
是记忆的载体,
是时间撒在世间的盐。
温暖于世,
阅生活之书。
Books are the medium of recording emotions and the carrier of memory,
Its the salt of time. Warm in the world, read the book of life.
【项目信息】
项目名称 | 公望府
项目地点 | 长沙
项目开发 | 爱情地产
甲方团队 | 周柏生、李超、杨金、黄锦、蒋金松
室内设计 | 鲲誉设计KUNYU-DESIGN
设计主创 | 张咏芳、汤丽君
设计样本 | 展示中心
项目面积 | 1100㎡
项目摄影 | Ingallery
原创作品
 举报
举报
别默默的看了,快登录帮我评论一下吧!:)
注册
登录
更多评论
相关文章
-

描边风设计中,最容易犯的8种问题分析
2018年走过了四分之一,LOGO设计趋势也清晰了LOGO设计
-

描边风设计中,最容易犯的8种问题分析
2018年走过了四分之一,LOGO设计趋势也清晰了LOGO设计
-

描边风设计中,最容易犯的8种问题分析
2018年走过了四分之一,LOGO设计趋势也清晰了LOGO设计









































































