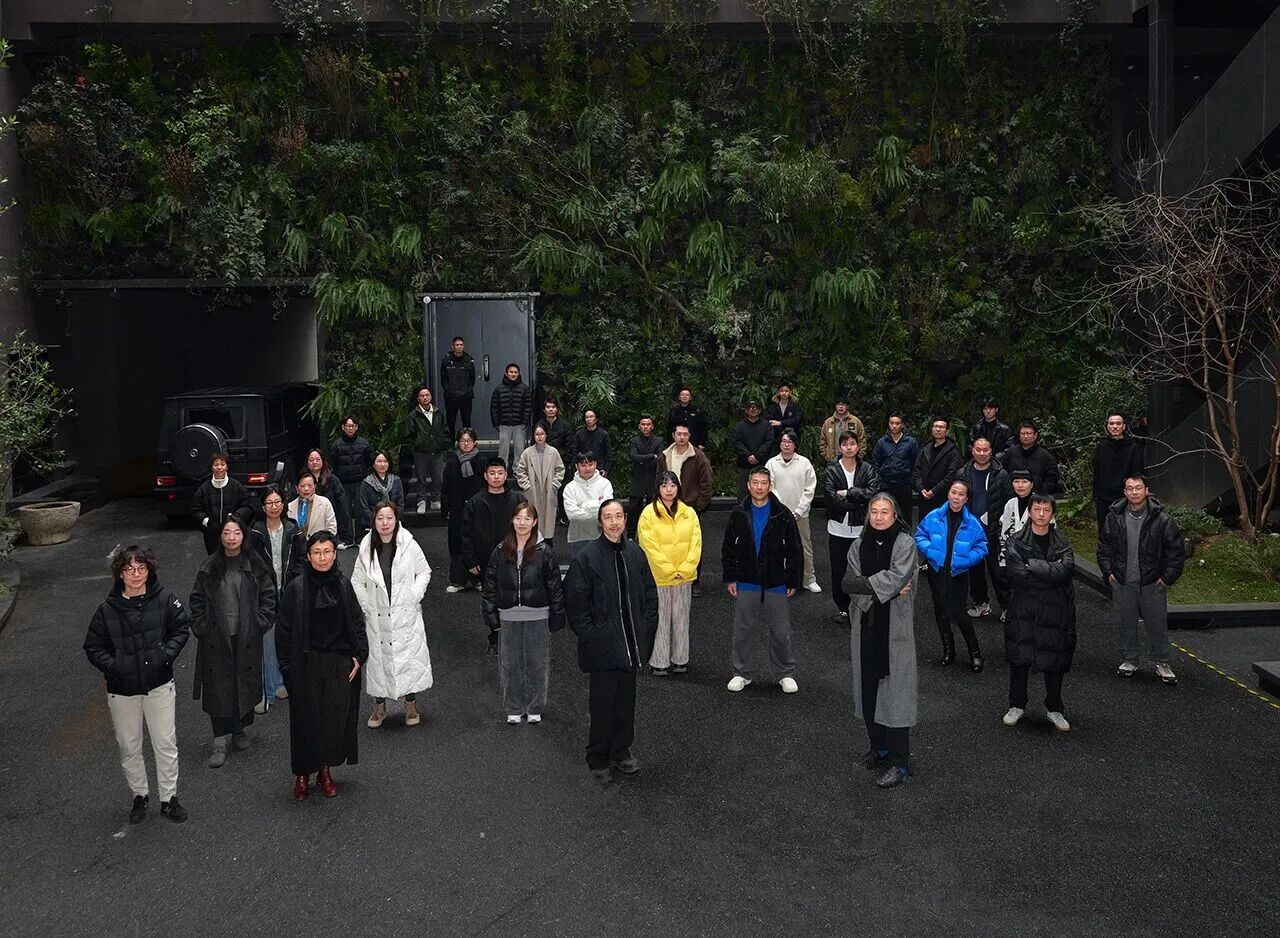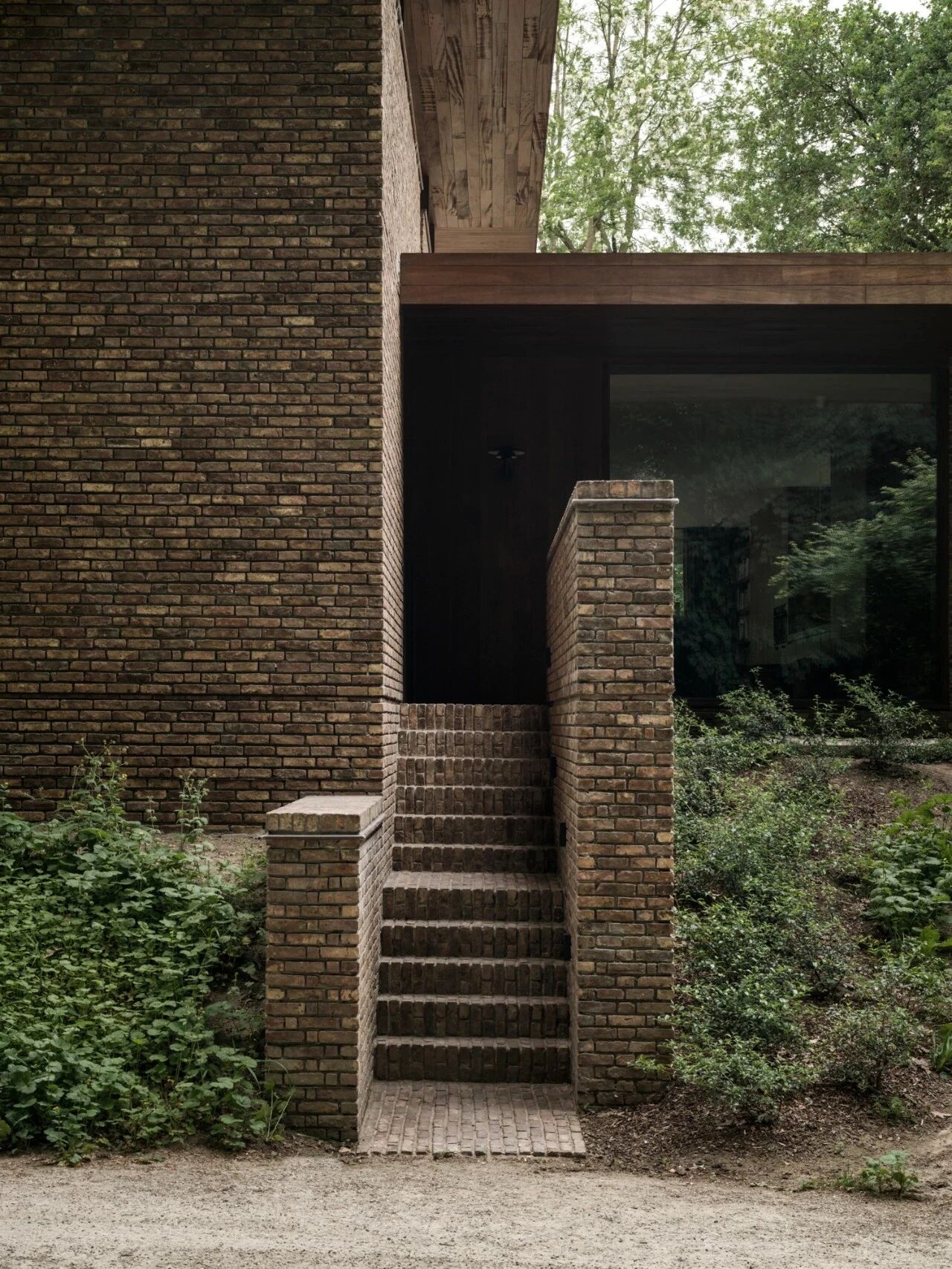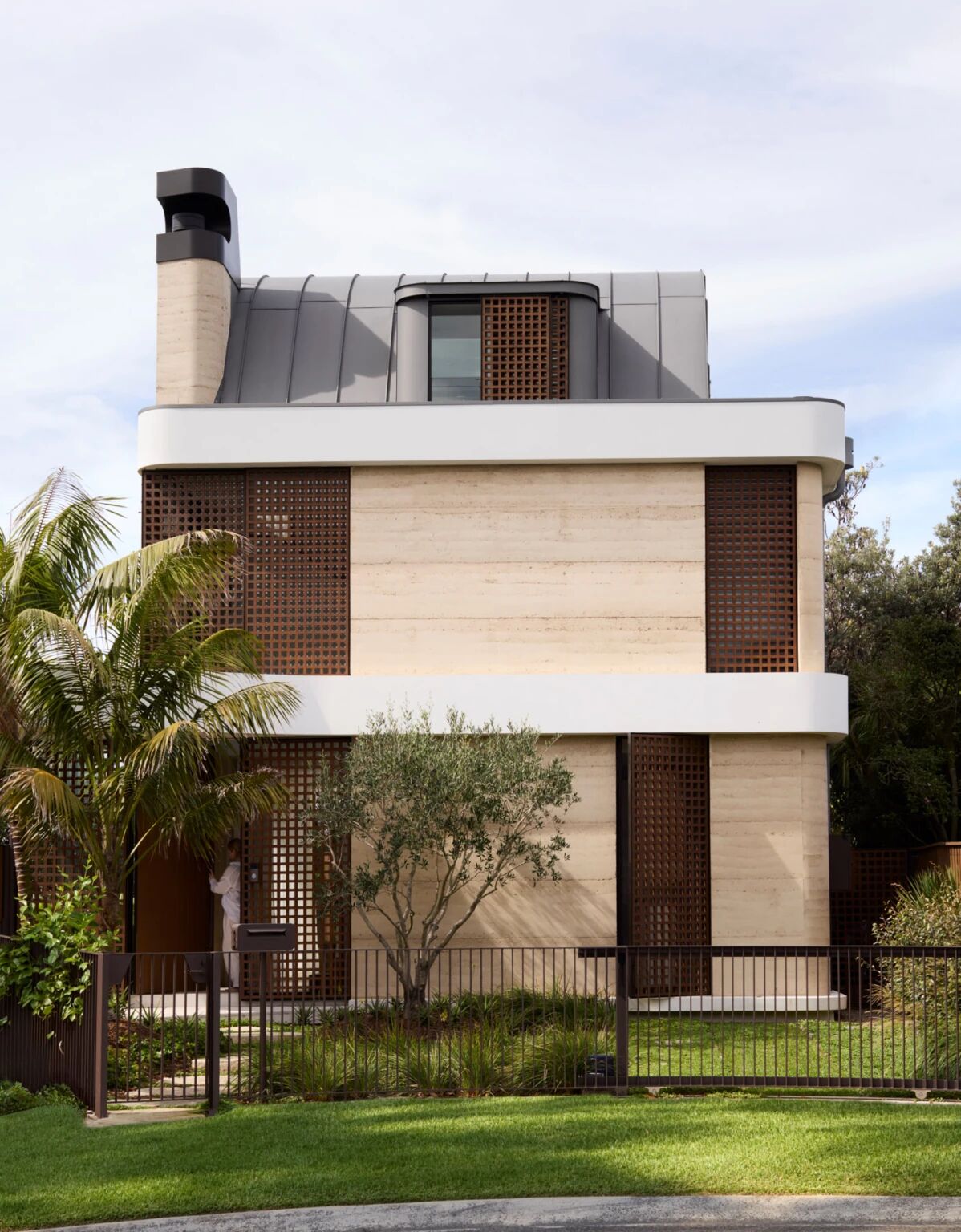新作 丨 予美组设计 流年 • Fleeting Time 首
2021-08-08 22:26
予美组设计 \ 流年 • Fleeting Time 中国 . 惠州
TRANQUILITY / WARMTH / MINIMALIST
“当自然和光被恰当的引入进来,平凡的屋子也就有了生命力。”
When nature and light are properly introduced, the ordinary house also has vitality.
业主思想前卫,重视艺术素养和认同住宅与自然贴切,营造简洁大方宁静整洁舒适的住宅环境。将艺术的概念性融入到空间探索的实验性,不受限于传统私宅的刻板设限,尽然释放设计的创造力,激活空间自有的精神与灵魂。
The owner has avant-garde thinking,attaches importance to artistic accomplishment and agrees that the house fitswith nature, and creates a simple, elegant, quiet, clean and comfortableresidential environment. The experiment of integrating the concept of art intospace exploration is not limited to the rigid restrictions of traditionalprivate houses, releasing the creativity of design and activating the spiritand soul of space itself.
路易斯·康认为,艺术作品应当在自然的光环境之中被欣赏,以便空间达到一种“人—美术—大自然”相互融合、彼此促动的环境效果。
Louis Kang believes that works of artshould be appreciated in the natural light environment, so that the space canachieve a kind of environmental effect that people, art and natureintegrate and promote each other.
入户和茶室兼书房位置做了入户背景,隐约保护了私密和进来的神秘感。错落体块构成让入户显的层次分明,营造抽象和概念的融合。
The location of the entrance and theteahouse and the study make the background of the entrance, vaguely protectingthe privacy and the mystery of the entrance. The composition of the wrongfalling block makes the household display distinct, creating the integration ofabstraction and concept.
客厅餐厅,思考空间所停留的印迹,用日常来叙述其所要对外表达的隐晖。摒弃过多的设计语言传送,让常态作为引导,来梳理空间与间隔所发生的更多可能性。
Living room dining room, thinkingabout the impression of space stay, with daily to describe its externalexpression of the hidden light. Abandon the excessive design languagetransmission, let the normal as the guide, to sort out more possibilities ofspace and interval.
自然属性材质的置入,温润了空间,在结构块面中勾勒细节,丰富空间的层次,或碰撞,或穿透,或交融。
The placement of natural materials warms the space,Outlines the details in the structural block surface, and enriches the level ofthe space, either colliding, penetrating, or blending.
本案呈现的是一个高端私人定制私宅,在设计中打破了传统私宅以极简自然材质为主导、规整陈列布局的空间布置。采用以空间舒适感,自然贴切触感体验为主、软装家私为辅的设计手法,展现空间的艺术感、层次感、空间感,提炼更纯粹更高端的艺术品味。
This case is a high-end private custom private house, inthe design to break the traditional private house to the minimalist naturalmaterial as the dominant, orderly display layout of the space layout. Adopt thedesign technique of space comfort and natural tactile experience, supplementedby soft furnishings, to show the sense of art, sense of hierarchy and sense ofspace, and refine a purer and higher artistic taste.
Themood sinks in the metaphor of its direction
Simple, delicate and pure
The charm of the design penetrates into the well-arrangedspace,
Speak to us in silence of its unique temperament.
打破世俗既定规则,探索精简大气的空间艺术。化繁为简、回归纯粹,让艺术设计满足充满个性化的私宅。
Break the secularestablished rules, explore the space art of streamlining the atmosphere.Simplify the complex, return to the pure, so that art design to meet the personalizedprivate house.
书房茶室融合,让回归的意义更落实到日常和更为平凡的事件,让空间更具可考究及情感共鸣的建立,挖掘更多不同的生活方式探讨和对人性的再思考。
The integration of the study and theteahouse makes the meaning of return more practical to the daily and moreordinary events, makes the space more elegant and the establishment ofemotional resonance, explores more different ways of life and re-thinks thehuman nature.
在餐厅和倒台客厅的链接中,我们精心挑选每一件家具与空间的融合性,只有符合居住生活方式的有意义的家具才能被放置。同样重要的是,所有的物体都与空间的尖锐线条相匹配。一起不产生违和感,而是可以对话的朋友或家人。
In the link between the dining room and the falling livingroom, we carefully selected each piece of furniture to be integrated with thespace, so that only meaningful furniture in line with the living lifestyle canbe placed. It is also important that all objects match the sharp lines of thespace. A friend or family member with whom you can have a conversation, ratherthan a sense of conflict.
自然与人的结合应用于空间的创造。创造更和谐的设计,为居住空间的人带来最大的幸福。
The combination of nature and man is applied to thecreation of space. Create a more harmonious design to bring the greatesthappiness to the people living in the space.
摒弃传统床头柜设计,依艺术涂料置隔板,打造置物台,高级感满溢屏幕,下方挑空设计,衣柜尽头掏空点缀,别致的造型让空间意趣十足。
Abandon the traditional bedside cabinet design, accordingto the art paint partition, create a shelf, senior sense of overflowing screen,the bottom of the empty design, the end of the wardrobe hollowed out ornament,chic modeling makes the space full of interest.
对于空间亦如此,它更多的反映着使用者独有的属性,乃至入微的细致体现。
For the space is also the same, it more reflects the usersunique attributes, and even the subtle and detailed embodiment.
围绕人为的日常变化及所处空间的叙事性来作为情感寄托的可延展点,去探讨生活方式更多可能性的存在。
Centring on the humandaily changes and the narrative of the space in which they live, they serve asthe extensible point of emotional sustenance to explore the existence of morepossibilities of life style.
衣帽间设计两排背靠背的玻璃衣柜,保证了从卧室、衣帽间以及卫生间之间的动线和光线的畅通性。
Cloakroom designs the vitreous chest of two rows ofback-to-back, made sure to move from the bedroom, cloakroom and the smooth sexof the line and light between toilet.
Water of toilet largearea washes a face natural stone, neat and concise.
持续伴着反思的心态去验证空间的切实可操作性,归于实际,归于体验。
Continue with the mentality of reflection to verify thepractical operability of the space, attributed to reality, attributed toexperience.
-Design director | 主案设计 -
张志军
- Assistant design | 助理设计 -
- Design Team | 设计机构 -
予美组设计
-Project Name | 项目地点 -
广东 · 惠州
予美组建筑空间设计事务所,以建筑、商业、住宅设计服务一体,坚持实景落地为主导的独立设计事务所。运用纯粹而克制的现代极简主义手法,从人文自由、理性法则和艺术升华等陈述演绎不一样的东方美学。
Yumei Group Architectural Space Design Office is an independent design office that integrates architectural, commercial, and residential design services and insists on real-world landing. Using pure and restrained modern minimalist techniques, different Eastern aesthetics are deduced from statements such as human freedom, the laws of reason, and artistic sublimation.
采集分享
 举报
举报
别默默的看了,快登录帮我评论一下吧!:)
注册
登录
更多评论
相关文章
-

描边风设计中,最容易犯的8种问题分析
2018年走过了四分之一,LOGO设计趋势也清晰了LOGO设计
-

描边风设计中,最容易犯的8种问题分析
2018年走过了四分之一,LOGO设计趋势也清晰了LOGO设计
-

描边风设计中,最容易犯的8种问题分析
2018年走过了四分之一,LOGO设计趋势也清晰了LOGO设计





























































































