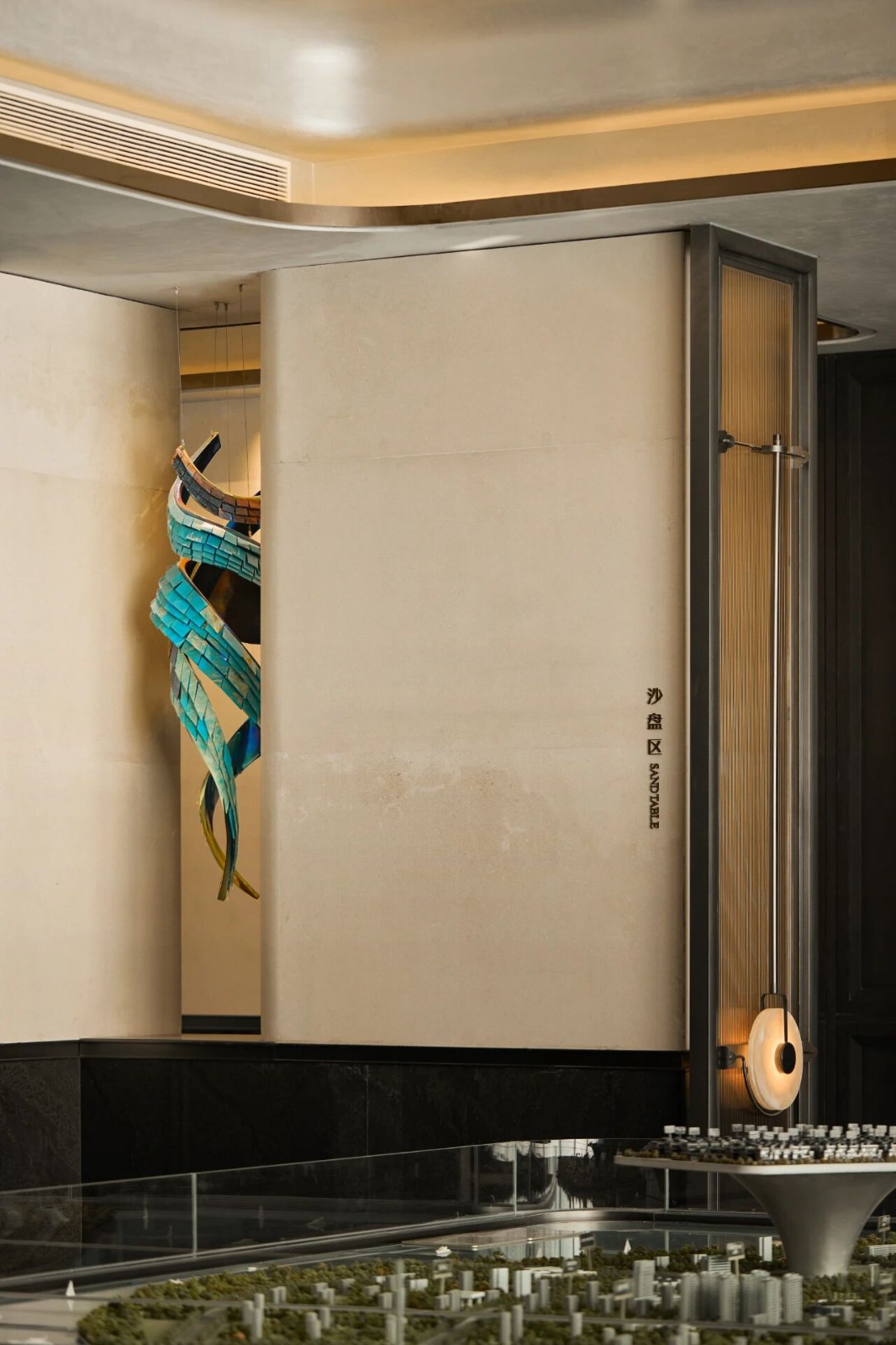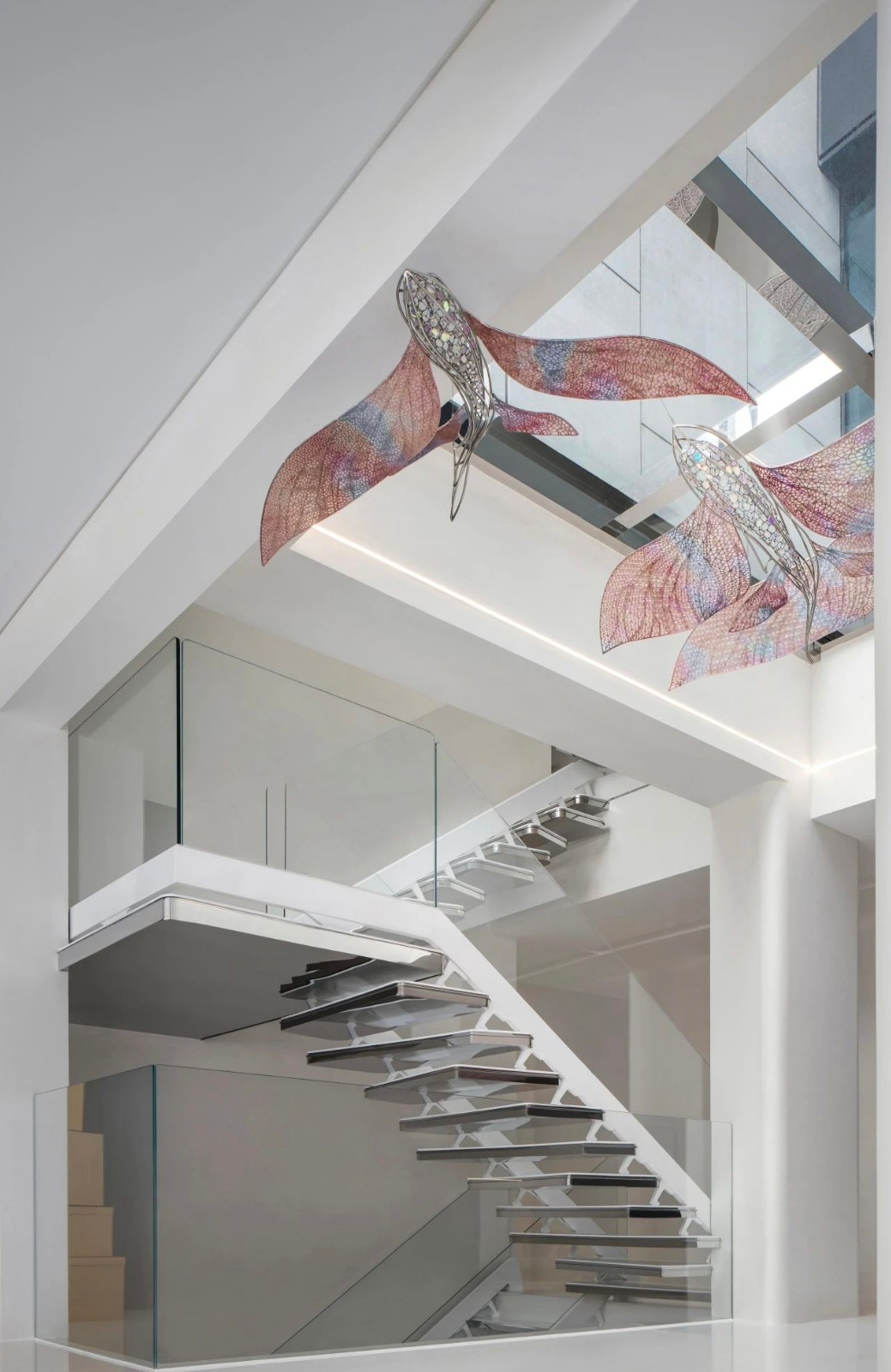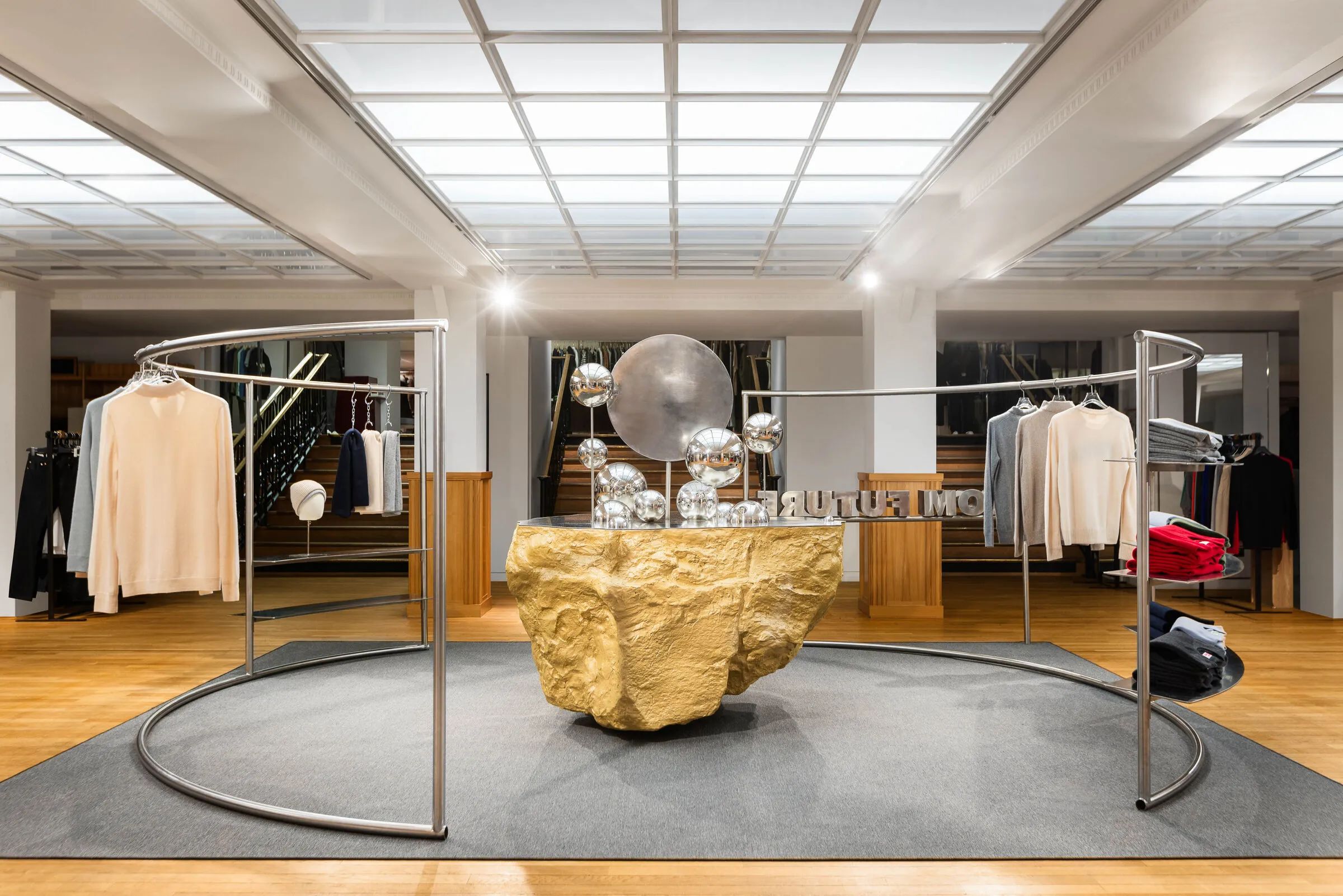新作丨纯氧X图景 极致的设计与表现 首
2021-08-04 22:31






这是一个虚拟项目,地处中国西北部某城市远郊。利用山地地形的特点,将纯氧咖啡厅至于山顶之上就质朴的材料,简洁的形体营造出一种平静肃穆的氛围。
This is a virtual project, located in the outer suburbs of a city in northwesternChina. Utilizing the characteristics of the mountainous terrain, the pureoxygen cafe is on the top of the mountain With simple materials, the simpleshape creates a calm and solemn Atmosphere.




行进的动线及视线由形体的变化产生不同的视野感受,忽而闭塞幽静,忽而开阔无垠,忽而引人入胜忽而静谧平和.
The moving line and the line of sight produce different sense of vision fromthe change of shape Suddenly closed and quiet, suddenly open and endless,suddenly fascinating ,Suddenly quiet and peaceful.
参观者可以在小道停留,感受原石与人造物之间的碰撞,可以在橄榄树下畅聊,可以在宽阔的平台上尽享山野的辽阔,可以在空间室内感受精神性的氛围......
Visitors can stop on the trail and feel the relationship between the rough stoneand the man-made objects Collision, you can chat under the olive tree, or on awide platform Enjoy the vastness of the mountains and feel the spiritualatmosphere inside the space ...






































建筑与环境,既是矛盾,又是生长。人与建筑,既相融,又共生。
Architecture and environment are both contradictions and growth.People and architecture are in harmony and symbiosis.














项目名称:纯氧山顶咖啡馆
设计时间:2021年4月
设计团队:纯氧设计馆 图景数字艺术
项目面积:建筑1500㎡ 室内110㎡
内容策划 / Presented
策划 Producer :纯氧 图景
撰文 Writer :纯氧 排版 Editor:纯氧
图片版权 Copyright :纯氧 图景数字艺术































