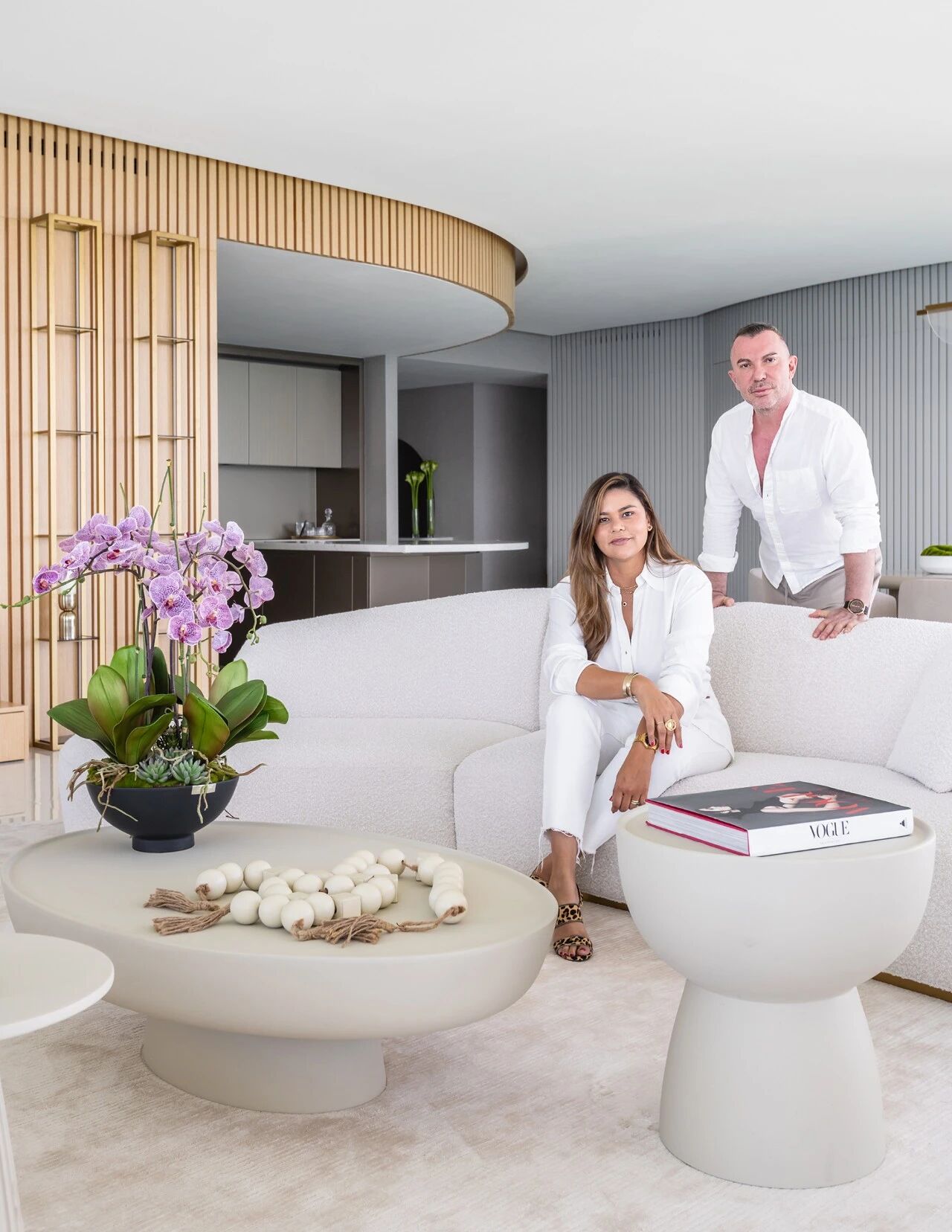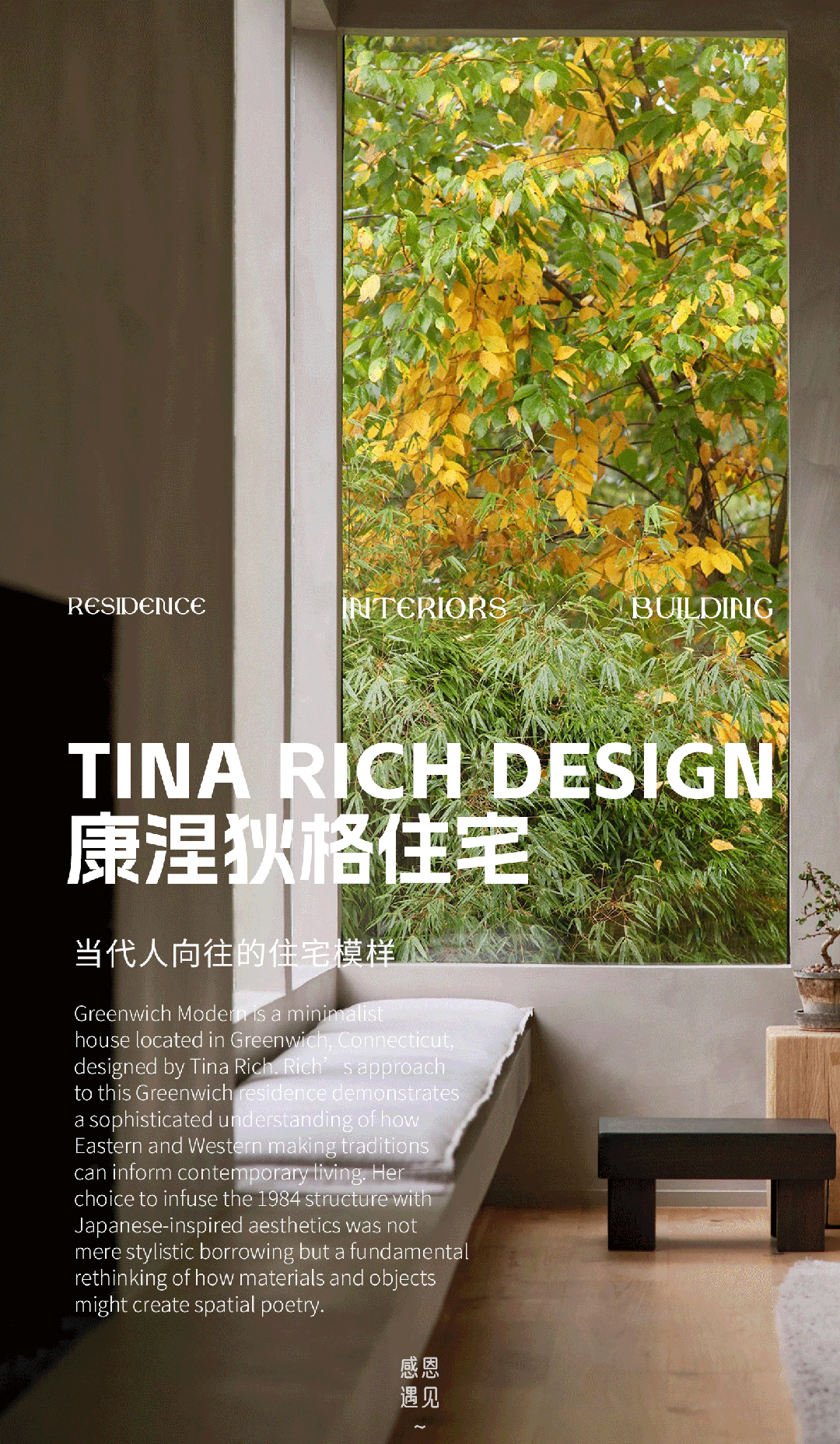新作丨 135㎡的神秘魔幻,每一处细节都暗藏惊喜 首
2021-08-03 22:11


/ 家,就是你的样子 /
作为90后,已经不记得是什么时候入了哈利波特的坑,霍格沃茨魔法学院高耸的哥特城堡,神秘魔幻。
As a 90s, have not remembered when into the Harry Potter pit, Hogwarts School of Witchcraft and Wizardry towering gothic castle, mysterious magic.
我也希望会有一只猫头鹰衔着一封信,穿越云海只为我而来,我会拥有一支哈利波特的魔法杖 ,轻念咒语就能实现一切。女主人对哈利波特的狂热爱好延伸出了这期案例的色彩主题。
I also wish there would be an owl carrying a letter across the clouds just for me, and I would have a Wand of Harry Potter that could do everything with a single spell. The hostesss passion for Harry Potter extends the colour theme of this case.
The sitting room




“家不是建立在土地,而是女性之上”,我们逗笑的说这个客厅的色调完全代表了女主的,还有这家的小主小名儿葡萄,那我们就再来点葡萄汁色吧。那男主呢?这空间里蓝与灰的主调,稳重克制便是这个家的主心骨了。
Home is not built on the land, but on the female, we laugh that the living room color completely represents the heroine, and the small owner of the name of the grape, then we will have some grape juice color. What about the hero? Of the blue in this space and ash advocate tone, sedately restraint is the backbone of this home.




英式经典也是女主的心头好
,秘书柜也是家中的点睛之笔,颜值与实力的双重担当。小葡萄说要把他的宝贝都藏在这里。
British classic is also the heart of the heroine, the secretary cabinet is also the home of the punchline, appearance level and strength of the double responsibility. Grape said he was going to hide all his treasures here.






家人是核心,光与空气的流动是重点,原始结构中客厅的位置位于现儿童房区域,入户即是全部的原始格局是需要解决的首要问题。将客餐厅空间南北向贯通,最大限度的延伸让家庭活动空间更充足舒适。
Family is the core, the flow of light and air is the key, the position of the living room in the original structure is located in the area of childrens room now, the original pattern is all that needs to be solved. The guest dining room space is connected from north to south, and the maximum extension makes the family activity space more sufficient and comfortable.
The restaurant




回家的仪式感在于踏入玄关的这一步,迫不及待的卸下工作的紧张疲累转换舒缓的家庭模式。简洁的玄关与餐厅连接,以空间动线考虑功能的共通,设计表达所围绕的是家庭生活故事的展开。
The ritual sense of going home is to step into the porch of this step, can not wait to unload the work of tension and fatigue to change the slow family pattern. Simple porch and restaurant connection, with space moving line to consider the common function, design expression around the story is the unfolding of family life.






餐厅的四道拱门,多面的构建,材质和形态的层次带来的质感变化,更像是霍格沃茨魔法学校,每一扇门的背后都是一个神秘的学院,调皮的小麻瓜等待着入学。
The four arches of the dining room, the multi-faceted construction, the texture changes brought by the level of materials and forms, more like Hogwarts School of Witchcraft and Wizardry, behind each door is a mysterious house, where naughty little muggles are waiting to enter.




赶不上在家精心制作一份早餐,可以傍晚迎着落日的余晖回家,看着温柔细碎的阳光透过窗户洒进厨房,一天的温暖从此刻开始,生活的一点一滴一定能用心感受到。
I cant catch up with making an elaborate breakfast at home. I come home in the evening in the afterglow of the sunset, and watch the gentle sunshine pouring into the kitchen through the window. The warmth of the day begins at this moment. Every little bit of life must be felt.
The kitchen










围绕家人的日常习惯及私人空间的情感寄托,“打工人”在家时间最长几乎在卧室,空间自由放松最好眠。
Around the daily habits of the family and the emotional place of private space, workers spend the longest time at home almost in the bedroom, the best space to relax sleep.
The master bedroom






在理性的线条结构下,结合低饱和色彩,融入自然的肌理,让空间更具呼吸感,每一寸空间都写满了对生活的热爱。早晨在充满温暖的房间中醒来,伸个懒腰深呼吸,轻松惬意来自家的补给,每一寸肌肤都洋溢着幸福。
In the rational line structure, combined with low saturated color, into the natural texture, but the space is more breathing, every inch of space is full of love for life. Wake up in the morning in a room full of warmth, stretch and breathe, relaxed and comfortable from home supplies, every inch of skin filled with happiness.
The master bedroom


Children room


小葡萄的房间可不可以粉粉的、嫩嫩的?浅灰加入淡粉和俏皮的绿色空间色彩这是属于小朋友的童真与浪漫。
Can the room of small grape be pink pink, tender tender? Light gray joins light pink and nifty green space color this is the innocence that belongs to children and romance.




空间的趣味与色彩的组合,低饱和的空间娓娓道来的叙述这个儿童房,自然可爱。
The combination of the interest of the space and colour, low saturated space tells the story of this children room, natural and lovely.






项目地址 | 萧山 · 杭州
设计内容 | 全案设计
项目面积 | 135m²
设计团队 | 物里空间设计事务所
完成时间 | 2021/6


WL.DESIGN | 物里空间设计事务所 创办于2018年,是一家以设计为核心驱动力集室内设计、软装设计、施工技术、产品采购于一体的全案设计定制公司。 我们一直致力于高品质住宅空间与精品商业空间的设计,我们坚持以“营造空间价值”的理念,追求创作的质感,享受设计所带来的创新与乐趣,注重高效的设计管理,为客户提供高优质全案设计落地服务,让生活与工作和人本身共融于空间之中有更多的可能性。































