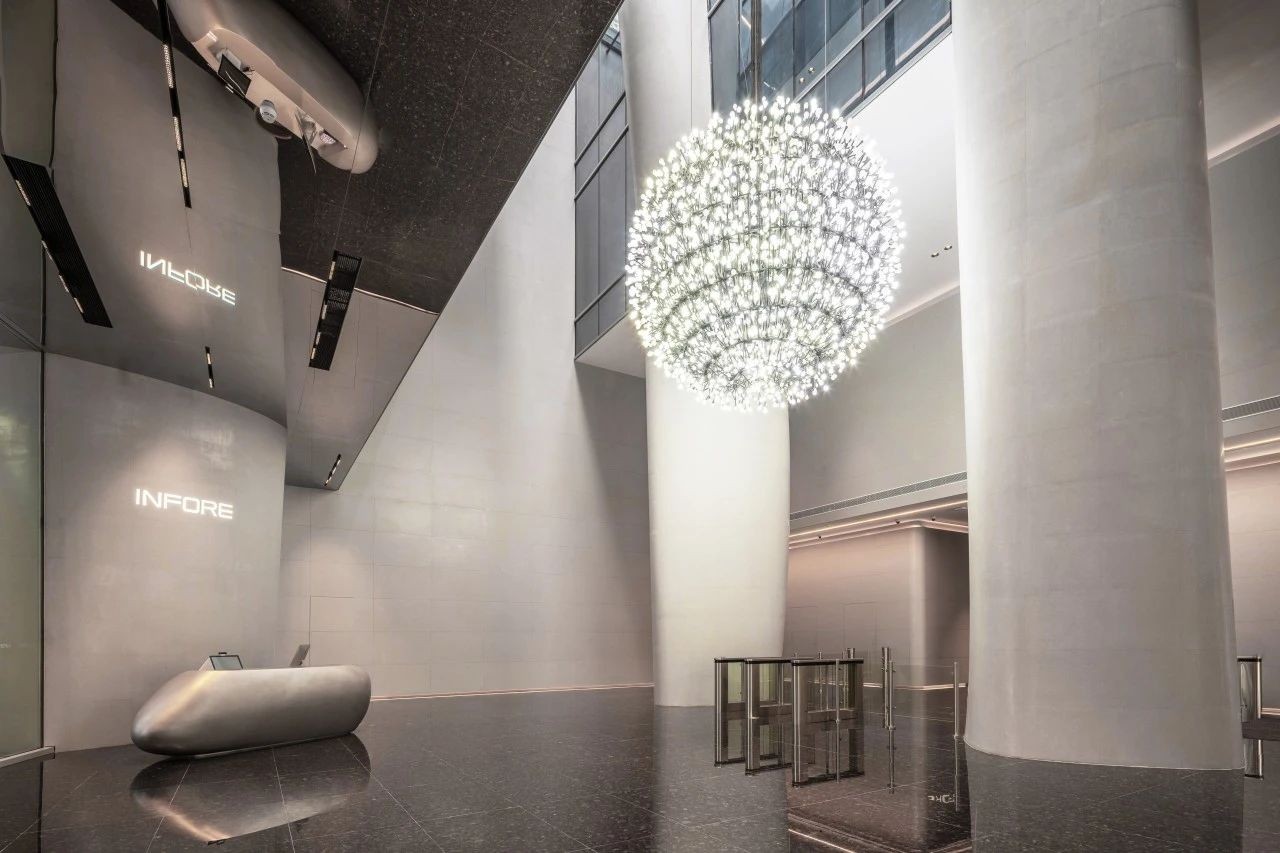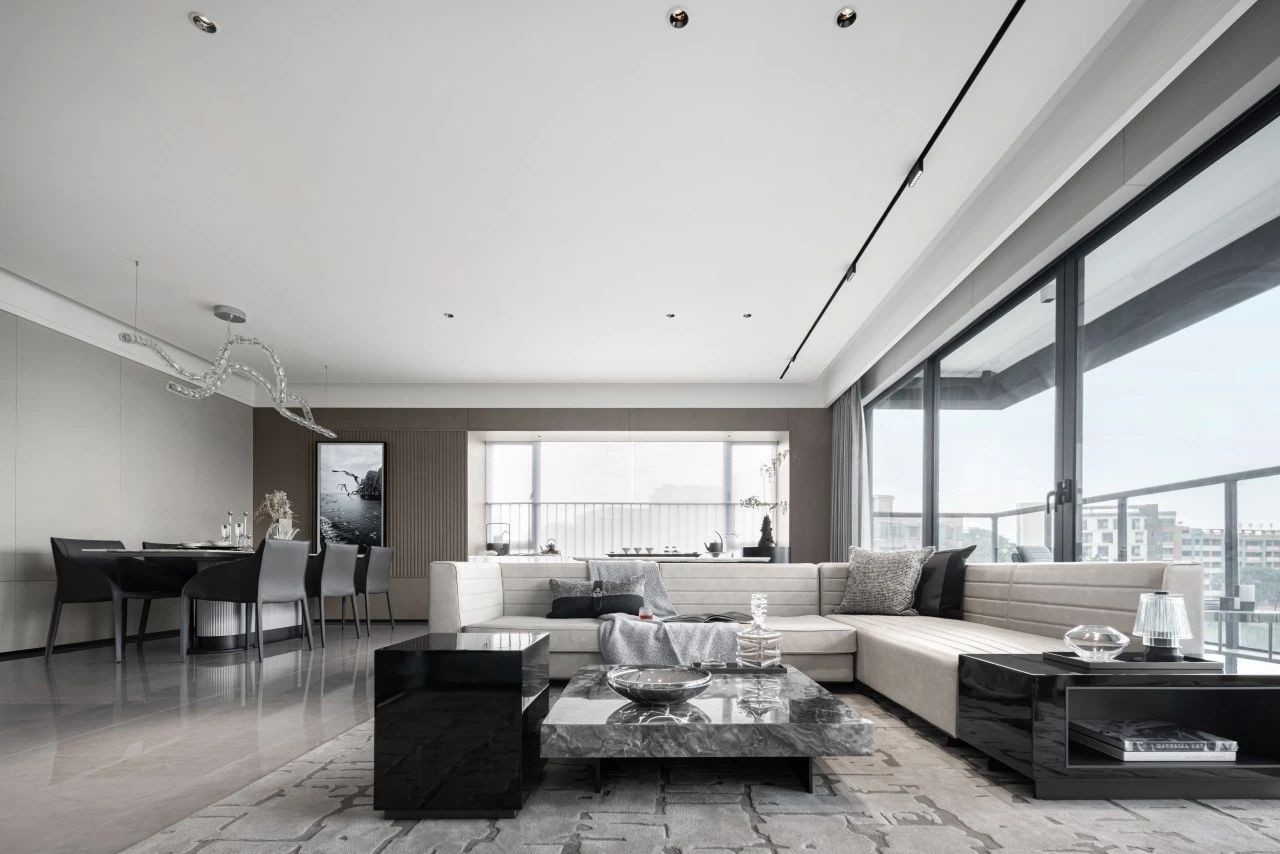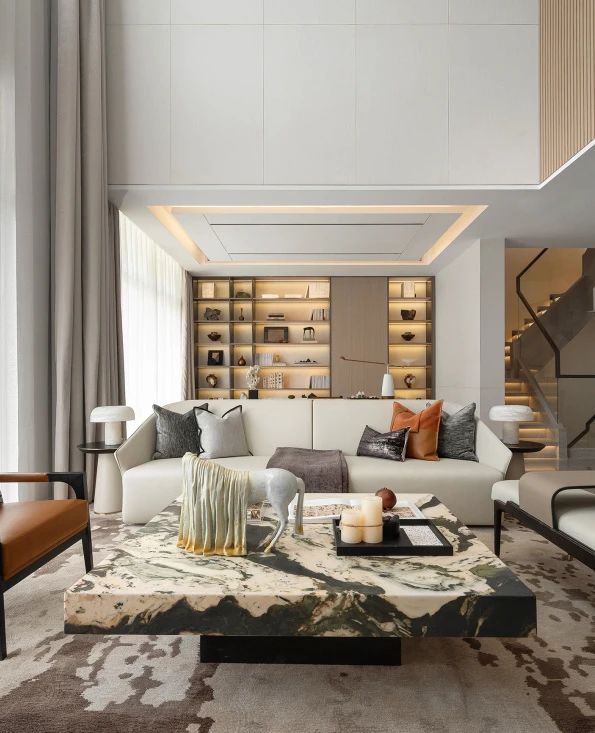睿住天元 美的 • 金地 • 新明珠凤翔湾壹号 首
2021-08-03 09:16
睿住天元 / 美的 • 金地 • 新明珠凤翔湾壹号 中国 . 佛山
TRANQUILITY / WARMTH / MINIMALIST
““希望”是个有羽毛的东西,它栖息在灵魂里,唱没有歌词的歌曲;永远,不会停息......”。
“Hope”is the thing with feathers-,That perches in the soul-,And sings the tune without the words-,And never stops -at all......
] 米莉·狄金森 (Millie Dickinson)
美的 • 金地 • 新明珠凤翔湾壹号
寻觅 参悟 形体
寻觅 / 项目背景
BACKGROUND ANALYSIS
寻觅 参悟 形体
历史文化名城 ,是中国历史上天下四聚、四大名镇之一,有陶艺之乡、武术之乡、粤剧之乡之称。也是中国龙舟龙狮文化名城,粤剧发源地,广府文化发源地、兴盛地传承地。
Foshan, a national historical and cultural city, is one of the four famous towns in Chinese history. It is also known as the hometown of pottery, martial arts, and Cantonese opera. It is also a famous cultural city of dragon boats, dragons and lions in China, the birthplace of Cantonese opera, the birthplace of Cantonese culture, and the inheritance place of prosperity.
“凤皇”,古代传说中的百鸟之王,自古就是中国文化的重要元素,常用来象征祥瑞,凤凰齐飞,是
The phoenix is also known as the Phoenix Emperor, the king of birds in ancient legends, and has been an important element of Chinese culture since ancient times.
以凤凰这一古老形象为载体,项目设计充分挖掘文化在地性。
以佛山本土历史文化为核心,以现代精炼的设计手法向人们展示佛山古老文化底蕴,传递幸福和顺美好祝愿。
With Foshans local historical culture as the core, it uses modern and refined design techniques to show people the heritage of Foshans ancient culture, and to convey good wishes for happiness and prosperity.
以凤凰吉祥福瑞的象征来体现IP文化温度,用羽毛的元素做标识,通过六大空间序列,打造完整的看房动线。
Use the symbol of Phoenix Auspicious Furui to reflect the IP culture temperature, use feather elements as logos, and create a complete line of viewing through six spatial sequences.
基地位于广东省佛山市禅城区,属于亚热带季风性湿润气候区,环境舒适,温和宜居。
The base is located in Chancheng District, Foshan City, Guangdong Province, which belongs to the subtropical monsoon humid climate zone, with a comfortable environment, mild and livable environment.
具体区位在南庄与石湾交界处,西面为禅西大道,东面为规划路,南面为魁奇路,十公里可达佛山沙堤机场和佛山高铁西站,区位交通优势明显,整体交通配套资源齐全。
The specific location is at the junction of Nanzhuang and Shiwan, with Chanxi Avenue to the west, Planning Road to the east, and Kuiqi Road to the south. It is ten kilometers away from Foshan Shadi Airport and Foshan West High-speed Railway Station. The location has obvious traffic advantages and overall traffic Complete supporting resources.
The surrounding ecological resources of the project are good, and the education, medical and commercial facilities are complete.
新明珠凤翔湾项目由A\B\C三大地块组成,项目块地形平坦,局部高差大,禅西大道与魁奇路交汇,周边多为旧村和旧厂,展示区位于B地块南侧。
The new bright pearl Fengxiang Bay project is composed of three large plots of A\B\C. The project block has a flat terrain with large local elevation differences. Chanxi Avenue and Kuiqi Road intersect, and the surrounding area is mostly old villages and old factories. The exhibition area is located in B area. South side of the block.
主要为本地化、年轻化的购房群体以及广州佛山周边年轻化家庭的刚需客。
clientele of the project is mainly localized and younger home buyers, as well as the rigid demand clients from young families around Foshan, Guangzhou.
追求绿色自然的休闲方式,文化生活的艺术气息,舒适的互动社区和高品质的空间感受。
The design focuses on the pursuit of green and natural leisure, the artistic atmosphere of cultural life, comfortable interactive communities and high-quality space experience.
以横二路为内聚界面,结合C地块以现状绿化作为背景,形成
结合现代玻璃材质,利用光影虚实变化,打造时光空间体验;
打造以儿童功能为核心的,复合型功能的景观体验空间,营造呈现未来森林社区生活;
的设计手法,引水入内,因地制宜的设计优化了沿路视线,通过
的深刻理解,从建筑构造、 景观营建等多个委屈切入,将售楼部打造成
Through the garden-style design method, water is introduced into the interior, and the design according to local conditions optimizes the line of sight along the road. Through a deep understanding of the scene construction, from the architectural structure, landscape construction and other grievances, the sales department has been transformed into an integrated architectural landscape. Experiential place.
OPEN FOREST AND GRASSLAND
在售楼部二层依据高差优势俯瞰后场园林,美景尽收眼底,再通过楼梯去往一层,穿过半开敞的景观通廊到达样板间。
The backyard space is combined with the vertical design of the basement. At the same time, the overburden is raised by 1.5m. On the second floor of the sales department, you can overlook the backyard garden based on the advantage of height difference. The landscape corridor to reach the model room.
The design extracts the space from the image of the phoenix, which symbolizes auspicious Furui.
以凤凰羽毛为元素,经过变形、重组,以有张力的斜面穿插和如鸟一般灵动的可折叠铝板形式
融于建筑立面之中,体现了禅城岭南水乡特色,展示生活情调
With phoenix feathers as the element, it is deformed and reorganized, interspersed with tension slanted surfaces and bird-like flexible foldable aluminum panels are integrated into the building facade, which embodies the characteristics of the Lingnan water town in Chancheng and shows the sentiment of life.
RICH LAYERS OF DOUBLE FACADES
The main building adopts a double-layer façade design of high-transparent ultra-white glass folded white aluminum panels, which enriches the sense of hierarchy of the façade.
INCLINED SURFACE INTERSPERSED TO STRENGTHEN BUILDING TENSIONRICH
羽毛抽象而来的斜面元素穿插其中,线条硬朗挺拔,富有节奏感与韵律感,体现了
The bevel elements from the abstract feathers are interspersed among them, the lines are strong and straight, full of sense of rhythm and rhythm, embodying the simple abstract beauty of the building and enhancing the tension of the building.
COMBINING THE LANDSCAPE TO EMPHASIZE THE OBVIOUSNESS OF THE ENTRANCE
多维度深入思考,应用灵活的设计手法,凸出强调整体形象的昭示性。
tarting from the landscape elements, multi-dimensional in-depth thinking, using flexible design techniques, highlighting the obviousness of emphasizing the overall imag
The entrance design emphasizes the sense of ritual and forms a natural guide. At the same time, with restraint and tolerance, the integrity of the second-story suspended box is well ensured, echoing the main building, modern, pure, simple and design-conscious.
同时,考虑到与它相邻的异形柱之间的关系,达到和谐、舒适;以及对儿童安全的考虑,尽量避免尖角和儿童攀爬隐患,兼顾美观效果,简约而不平凡,用极现代体现新城市主义。
At the same time, taking into account the relationship between the special-shaped columns adjacent to it, to achieve harmony and comfort; and for the safety of children, try to avoid sharp corners and hidde
angers of children climbing, taking into account the aesthetic effect, simple but not ordinary, and extremely modern Embody new urbanism.
LARGE AREA OF GLASS, TRANSPARENT AND PURE BUILDING
打破室内外空间界限,引景入室,创造生活和自然高度统一。
Transparent glass gives a wide view indoors, breaks the boundaries of indoor and outdoor space, introduces the scenery into the room, and creates a high degree of unity between life and nature.
The shape of the building is mostly horizontal, emphasizing the permeability of the viewing surface and the ductility of the volume.
4850/7850=0.618, the height of the upper and lower floors meets the golden ratio, which is comfortable and beautiful.
尺度合适的出挑能极大展现建筑的张力,尤其是在景观较好的地方,更具有视觉冲击力。在保证形体尽可能轻盈的情况下,结合结构和室内因素,
An overhang with a suitable scale can greatly show the tension of the building, especially in a place with a better view, which has a more visual impact. Under the condition of ensuring that the shape is as light as possible, combined with structural and indoor factors, the maximum overhang is 2250mm.
The lightness of the glass and the compactness of the aluminum plate, and the strong contrast between the real and the virtual make the building facade more impac
ENTRANCE WATERSCAPE AND ART INSTALLATION
The combination of waterscape and sculptural landscape elements creates a full sense of atmosphere, and together create a revealing entrance.
在满足空间功能性的基础上,提升了建筑层次感和立体感,形成丰富多样空间,彰显品质格调。
The gray space at the main entrance serves as a link between indoors and outdoors. On the basis of satisfying the functionalities of the space, it enhances the sense of hierarchy and three-dimensionality of the building, forms a rich and diverse space, and demonstrates the style of quality.
▲半开敞玻璃连廊 | SEMI-OPEN GLASS CORRIDOR
风雨连廊与环境融合呼应,景观设计保证了视野的宽阔性及建筑的整体美观。
的氛围,轻松舒适的步道空间、优雅安逸的环境。移步异景,徐徐前行,成为对生活的极致礼遇。
Elegant artistic conception, agile and natural atmosphere, relaxed and comfortable trail space, and elegant and comfortable environment. Moving to different scenes and moving forward slowly has become the ultimate courtesy to life.
肌理感的不锈钢波纹板与通透光滑的超白玻的强烈对比可以更加提升建筑材料自身的质感和表现张力。
The strong contrast between the textured stainless steel corrugated board and the transparent and smooth ultra-white glass can further enhance the texture and expressive tension of the building material itself.
▲项目建设过程实录 | RECORD OF PROJECT CONSTRUCTION PROCESS
ENTRANCE HALL ON THE FIRST FLOOR
室内设计延续售楼部建筑简洁、现代、纯粹的风格定位。
空间内部无做过多遮挡及装饰,通透的玻璃墙将室内和景观无缝链接,不分彼此,浑然一体。
The interior of the space is not covered and decorated too much. The transparent glass wall seamlessly links the interior and the landscape, regardless of each other, and is integrated.
NEGOTIATION AREA ON THE SECOND FLOOR
The design theme introduces the phoenix element into the interior, making the overall space appear light and translucent
的室内外视线过渡,穿过开敞的落地玻璃,更大限度将室内空间与外界景观联合一起。
The blurry boundary between indoor and outdoor sight transitions through the open floor-to-ceiling glass, which unites the indoor space and the outside landscape to a greater extent.
Jumping orange makes the overall space more vigorous.
场地位于展示区南侧,设计范围北至展示区南侧边界,南至魁奇路西沿线,设计面积约1.2万平方米。
The park landscape design site is located on the south side of the exhibition area. The design scope extends from the north to the south boundary of the exhibition area and to the west along the Kuiqi Road in the south. The design area is about 12,000 square meters.
设计理念围绕如何在延续建筑设计主题性,结合场地特质,创造一种让人印象深刻的链接,以拉近人与空间的距离?
遇见自然的美好、发现纯粹的美感、感受互动的乐趣的链接,将带给客户丰富多样的新体验。
The links to meet the beauty of nature, discover the pure beauty, and feel the joy of interaction will bring customers a rich and diverse new experience.
为实现这种链接,景观设计通过空间讲述一段关于“找与寻”的故事。
Encountering a floating island and looking for a phoenix state is the beginning of the story of there are phoenixes coming to ceremonies, looking for forests to live and dwell.
沿夹道林趣,感受疏林拾光。寻觅之后,终在林尽之处,发现芳林欢聚的惊喜。
Walk along the forest path and feel the light picked up by the sparse forest. After searching for it, I finally found the pleasant surprise of Fanglins gathering at the end of the forest.
孩童依旧不知疲倦,在自己寻得的乐土上奔跑,嬉戏。他们仿佛有用不完的能量,追逐这个世界一切的生机与趣味。
After tossing around, he suddenly became clear! Children are still tireless, running and playing in the paradise they have found. They seem to use endless energy to chase all the vitality and interest in this world.
这一趟,寻的不只是境,不只是居所,而是灵魂深处珍贵的自我?
As for you and me, who are sitting on the sidelines, haven’t I noticed that this time, I’m looking for not only the realm, not just the residence, but the precious self in the soul?
-Name | 项目名称-
美的·金地·新明珠凤翔湾壹号
-Project name | 项目地址-
广东省佛山市禅城区魁奇路北
-Spatial properties | 空间属性-
展示区
-Area | 项目面积-
904.82㎡
-Completion date | 竣工时间-
2021年5月
-Design guidance | 设计指导-
张晓聪
-Main case design | 主案设计-
胡咏嘉、许勤文
-Solution team | 方案团队-
谭锦潮、刘东桂、卢烨凯、林泽锴、宁玉璇
-Construction Drawing Team | 施工图团队-
丁锦河、梁永德、李凯旋、邝演彬、罗庆福
-Interior Design | 室内设计-
睿住天元室内艺术设计院 硬装二所 & 一然设计
-Park landscape design | 公园景观设计-
睿住天元 景观艺术设计院二所
- Intelligent Design | 智能化设计 -
何红梅、徐志、黄浩国
-Owner Team | 业主团队 -
美的置业珠三角区域产品管理部
广东天元建筑设计有限公司(睿住天元REMAC TY)定位设计科技综合服务商。是睿住旗下设计板块重要主体,具备全过程全专业设计咨询能力及一体化的设计与服务,作为具有建筑设计十项全能企业,坚持以优质的设计与服务,为客户提供全专业、全品类建筑设计综合型解决方案。
Guangdong Tianyuan Architectural Design Co., Ltd. (REMAC TY) is positioning design technology integrated service provider. It is an important subject of the design section of Ruizhu, with full-process and full-professional design consulting capabilities and integrated design and services. As a decathlon enterprise with architectural design, it adheres to high-quality design and services to provide customers with full-specialties and full-category Comprehensive solutions for architectural design.
企业拥有建筑设计甲级、规划乙级资质、园林乙级资质,坚持以设计结合科技创造更有温度的空间,深耕设计科技前沿的装配式BIM和智能化设计,推动装配式全链条模式打造、促进智慧建筑设计全产业链发展。
The company has Grade A for Architectural Design, Grade B for Planning, and Grade B for Gardening. It insists on combining design with technology to create a more warm space, deepens the cutting-edge prefabricated BIM and intelligent design of design technology, and promotes the creation of a prefabricated full-chain model. Promote the development of the entire industry chain of smart building design.
广东省勘察设计协会理事单位、广东省建设工程绿色与装配式协会副会长单位、中国建筑业协会绿色建造与智能建筑分会常务理事单位,国家高新技术企业,列入省装 配式产业基地,参与国家BIM及智能化标准修编。企业拥有专利30项,通过了ISO9001:2015 质量管理体系认证,知识产权管理体系认证。连续11年获广东省守合同重信用企业,获评2019年度广东省工程勘察设计民营企业勘察设计收入十强企业,成为华南理工大学、华南农业大学、广东工业大学等多个高校的校外基地。
Director unit of Guangdong Survey and Design Association, Vice President Unit of Guangdong Construction Engineering Green and Prefabricated Association, Standing Director Unit of Green Construction and Intelligent Building Branch of China Construction Industry Association, National High-tech Enterprise, Listed in Provincial Prefabricated Industrial Base, Participated Revision of national BIM and intelligent standards. The company has 30 patents and has passed ISO9001:2015 quality management system certification and intellectual property management system certification. For 11 consecutive years, it has been awarded as a contract-abiding and credit-worthy enterprise in Guangdong Province, and it has been awarded as one of the top ten enterprises in Guangdong Province for engineering survey and design private enterprise survey and design revenue in 2019. It has become an off-campus base for many universities such as South China University of Technology, South China Agricultural University, and Guangdong University of Technology.
原创作品
 举报
举报
别默默的看了,快登录帮我评论一下吧!:)
注册
登录
更多评论
相关文章
-

描边风设计中,最容易犯的8种问题分析
2018年走过了四分之一,LOGO设计趋势也清晰了LOGO设计
-

描边风设计中,最容易犯的8种问题分析
2018年走过了四分之一,LOGO设计趋势也清晰了LOGO设计
-

描边风设计中,最容易犯的8种问题分析
2018年走过了四分之一,LOGO设计趋势也清晰了LOGO设计























































































































































