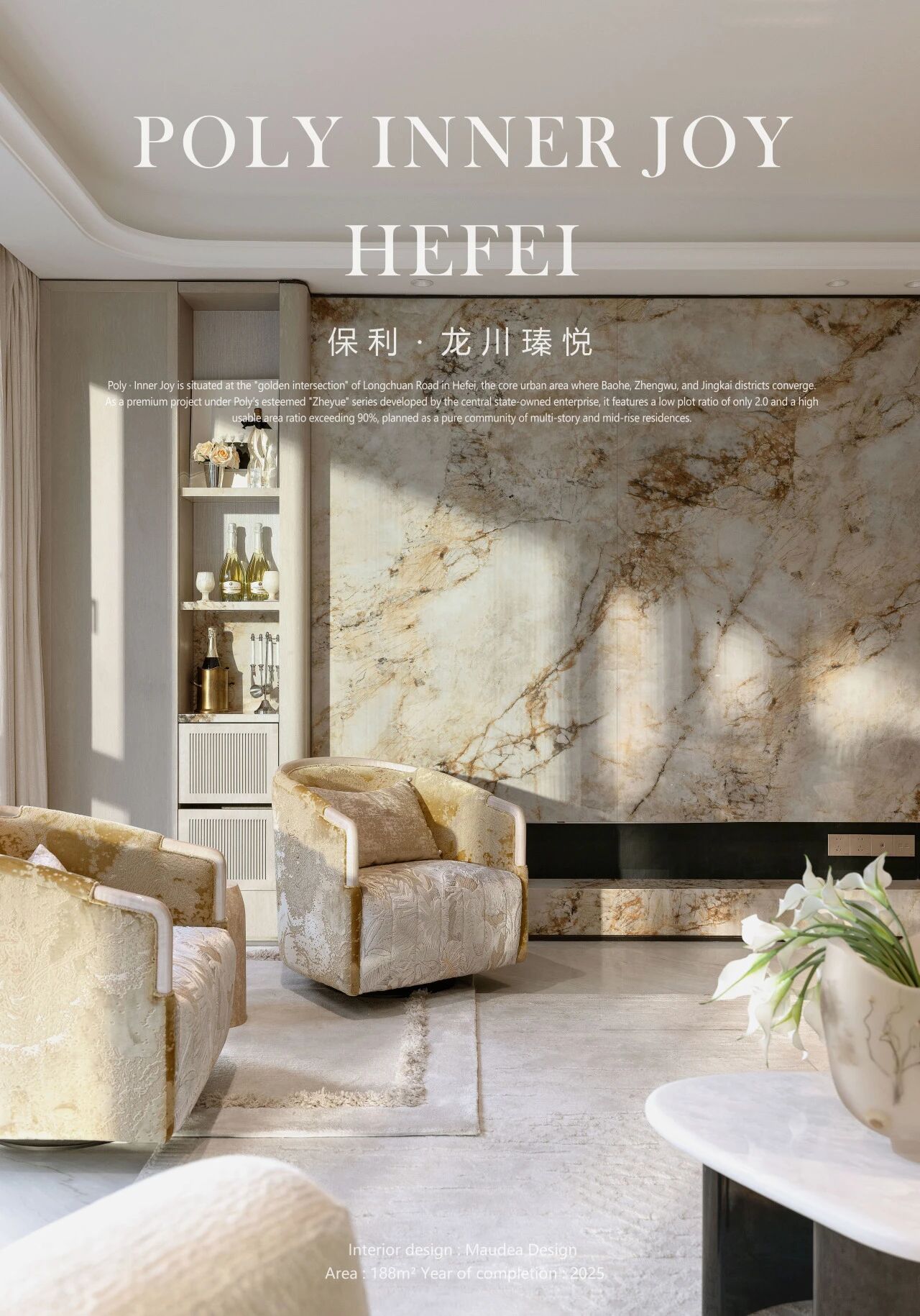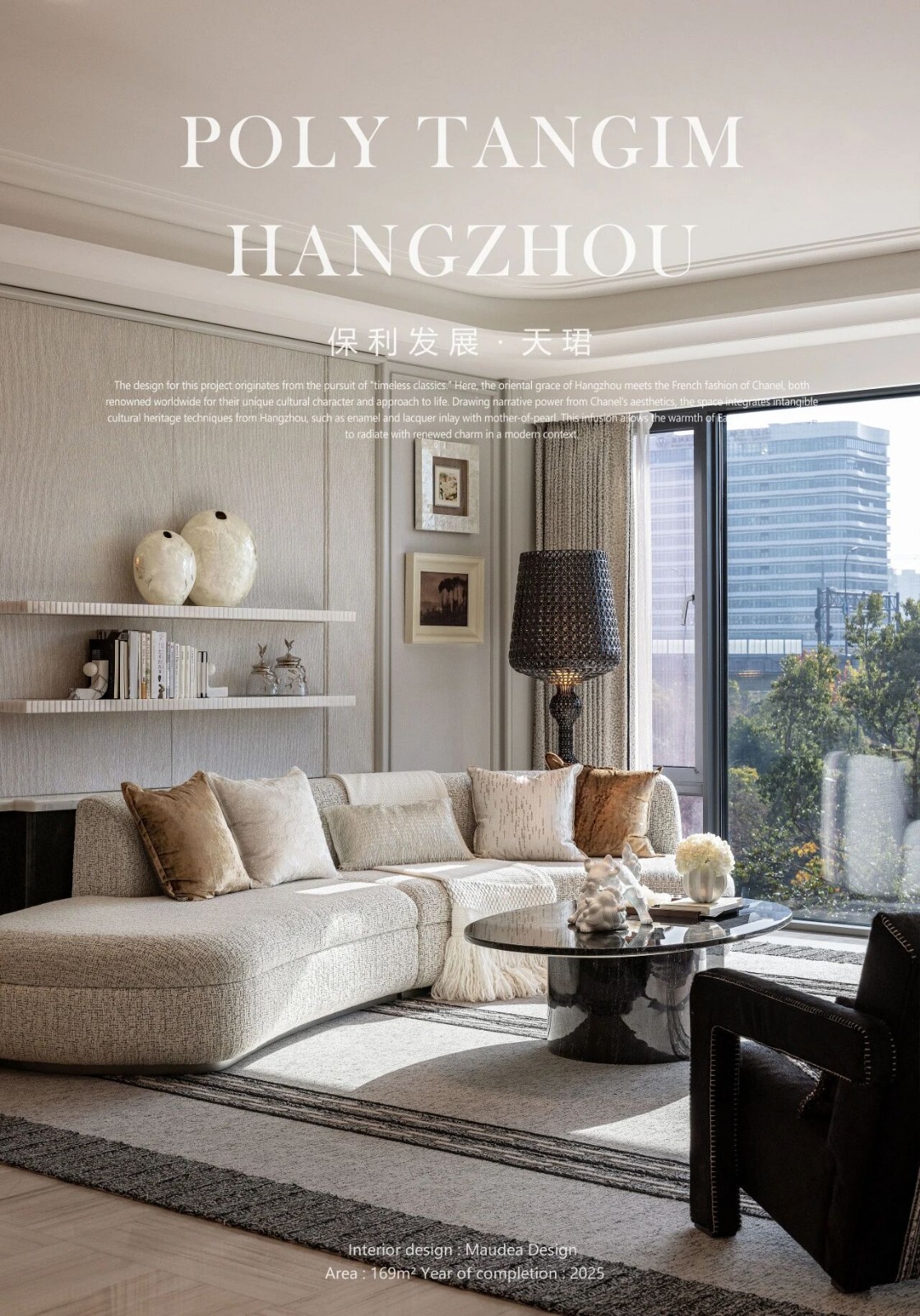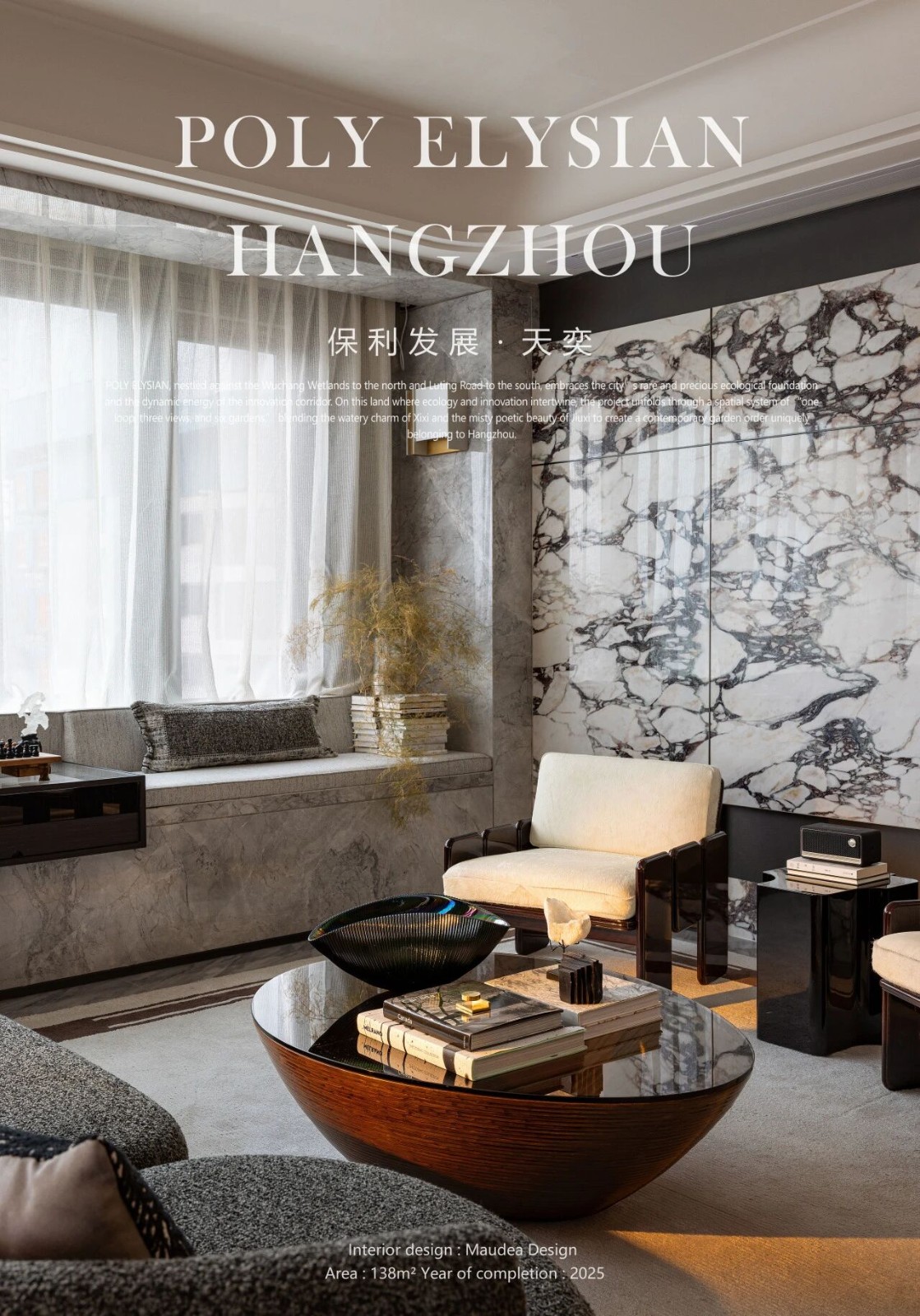万科 X 牧笛 携手打造居住新场景,探索生活的真谛 首
2021-08-02 11:39


“人们来到城市是为了生活,
人们居住在城市是为了生活得更好。”


Life is like a journey 生活于城市,我们已习惯于快节奏地生活,同时享受着城市的繁华与便利。但与此同时,我们的内心深处,也从未停止过对更好的生活的追求。 对于现代都市人而言, 何谓更好的生活? 带着对问题的思考出发,牧笛设计携手宁波万科沐拾,一起探索现代都市生活的理想场景。 ”
四明八百里 物色甲东南 NING BO


宁波,一座美丽的现代港口城市,地处长江三角洲南翼,自近代以来便是重要的“东方大港”。
宁波,也是一座人文荟萃的历史之城,它书藏古今、港通天下,是七千年前“河姆渡文化”的发祥地,是唐代“海上丝绸之路“的起点之一。


本案坐落于宁波高新区——一座人才荟萃、环境优美的数字化、生态化科技新城区。既远离了市中心的喧嚣繁杂,也能享受便捷的交通和完善的配套设施。


我们深度调研宁波的高端社区,
探索现代都市人对生活的渴望。


宁波万科携手牧笛,历经一年时间的研发,
以“场景化”打造生活空间,
还原自然度假式的舒适与优雅,
建构现代都市人的理想人居。
舒适自在 COMFORT


我们对未来生活的美好期待,回归感官场景中,沉浸优雅如一,实现理想生活的样子。
我们也考量人体工程学的空间实用主义,进行全屋规划并细化到每个空间、每个人。提供体系化的全屋收纳设计,让居室井然有序,同时彰显认真、有品位的生活态度与质感。
家庭氛围 FAMILY


现代家庭成员的交流,总是围绕用餐相聚的时光展开,所以我们重视中西厨的打造,重视餐桌岛台和餐边柜设计,为家人的早餐时光预留场所。
让大尺度的客厅、餐厅、厨房(LDK)处于相互打开、彼此互动的状态中,让居者尽可以在此享受其乐融融的家庭时光。
贴近自然 NATURE


越是身处繁华都市,越是向往生活原本的舒适、温暖与自然。我们打破高端人居的常规设计手法,将景观、建筑的设计延续到室内,让自然成为室内设计的主导语言,留给空间适当的尺度感,让居者从外而内沉浸在身心的愉悦感官中,尽享都市度假式空间,回归内心的安逸、舒适。
户型欣赏 SAMLES






双动线入户的路线设计,带来人性化的尊贵入户体验。北向可直接进入家政间和厨房,舒心放置生鲜食物;南向而入则是会客厅,充满归家的仪式感。一场为当代都市人士打造的度假式生活体验,在沐拾优雅开启。
The double-movement line to the home brings a VIP experience. From the north, you can directly enter the housekeeping room and kitchen. To enter the dining room directly you should enter through the south door, which gives you the ritual of returning home. A vacation-style life experience for urbanites starts gracefully in Mushi.




客厅布局以社交为中心,模糊了常规的空间界限,使得整个空间饱满流畅。凝练又有艺术感染力的空间语言,呈现出私人度假所的高雅氛围。
The layout of the living room emphasizes on social, blurring the conventional space boundaries, making the whole space full and smooth. The condensed and artistically appealing space language gives a sense of elegant and delicate vacational hotel.




空间色以现代风格浓厚的黑白灰为主,同时加入暖棕。柔软的沙发、温和的灯光、精致的摆设,让大尺度的豪华空间也不失家的舒心与温暖。
The color of the space is mainly black, white and gray with strong modern style, and warm brown is added at the same time. Soft sofas and carpets, and gentle lighting make large-scale spaces full of comfort and warmth.






餐厅的餐边柜酒吧式地陈列着主人收藏的名酒与酒杯。半透明的玻璃橱窗,搭配内嵌灯带带来的明暗效果,呈现出极强的艺术感,彰显生活的质感与品味。
The sideboard of the restaurant displays the famous wine and wine glasses collected by the owner. The well-designed storage cabinet display presents a strong artistic visual effect, and inadvertently reveals the taste of high-end life.




超尺度的主卧套房,汲取度假酒店的套房空间设计灵感,将主卧玄关、男女主人衣帽间、单人沙发、观景浴缸全部收纳其中。不出家门,便能随时享受酒店级的精致生活。
The super-scale master bedroom suite draws inspiration from the hotel’s suite space design, incorporating the cloakroom of the host and hostess, a single sofa, and the bathtub together in the space. You can enjoy the delicate life of the hotel without leaving home.


家具家居作为衔接人与空间的感知桥梁,人的体验与空间的舒适度相契合尤为重要。依靠窗边的沙发躺椅,发呆、看书、喝茶,悠享静谧的独处时光。
Furniture is a perceptual bridge connecting people and space, and it is particularly important that peoples experience and the comfort of space fit together. Relying on the sofa lounger by the window, daze, read a book, drink tea, and enjoying a quiet time alone.


男女主人独立的衣帽间空间设计,使得彼此的衣物收纳和取用动线互不干扰。相互依靠又给彼此留有适度的空间,是现代人所崇尚的理想生活。
The independent cloakroom space design of the host and hostess makes the storage and access of each others clothes not interfere with each other. Relying on each other and leaving a moderate amount of space for each other is the ideal life advocated by modern people.




男孩儿的房间以简约现代的灰与白为主色,沉稳、经典、大气的空间,将默默见证一个男孩成长为一个男人的脱变。
The boys room is dominated by simple and modern gray and white, with a calm and classic design style, which will witness the growth of a boy becoming a man.




生活也需要一些浪漫,一些幻想。造型圆润的家具、粉嫩纯净的配色、造型别致的动物摆设、生机盎然的植物,自然与梦幻,构筑起一个女孩儿的梦幻世界。
Life needs romance and dream. The rounded furniture, the matte and pure colors, the unique animal decorations, the vibrant plants, nature and dreams, build up a girls dream world.




横卧的低矮沙发,大面积的地毯,重心贴近地面的空间设计,在这里可以自我沉淀,可以随时舒服地躺下,也可以分享、交流、游戏。在X空间,释放你对家的所有想象。
Recumbent low sofas, large area carpets, and a space design with the center of gravity close to the ground, here you can self-precipitate, you can lie down comfortably at any time, you can also share, communicate, and play. X space can be built as an ideal home for everyone.






超尺度的客厅、餐厅、厨房一体化设计,赋予家可居、可学、可玩的多种属性。融合的空间结构,串联起连起对于家的所有向往,营造无微不至的心动之境。
The ultra-scale integrated design of LDK completely makes home a space where you can live, study and play. The integrated space connects all the dreams of home together.




宽敞柔软的短绒海绵沙发,仿佛时时敞开的拥抱;静谧治愈的蓝色,给予心灵深深的安抚与慰藉。与心爱之人相依而坐,共度浪漫而温馨的家居时刻。
The white velvet sofa seems like that it is always ready to give youa a hug. The deep blue makes you release the stress of life. What a romantic and warm moment when you sit with the one you love!


家也是记忆的收纳所。会客厅背景墙的隔板,放置着女主人在旅途中偶遇的饰品和书籍。收藏令人心动的吉光片羽,编织起对生活的所有热爱。
Home is also a storage place for memory. The partition on the background wall of the living room is placed with accessories and books that the hostess encountered during the journey. Collecting the heart-touching objects, weaving all the love for life.


现代家庭的餐厅已不再仅仅是一个进餐的地方。长方形的餐桌,一端连接开放式岛台,足够宽敞的空间,用餐、工作、分享、手作、交流,释放家庭生活的无限可能。
The dining room of the modern family is no longer just a place to eat. The rectangular dining table, connected to an open island at one end, has ample space for dining, work, sharing, hand-made and communication, releasing the infinite possibilities of family life.


美食不仅关于食物,而是一种生活方式与浪漫的艺术。排列整齐的黑白水墨瓷盘作为当代艺术装饰,营造出充满艺术感与仪式感的精致餐厅氛围。
Food is not only about food, but an art of lifestyle and romance. The neatly arranged black and white ink porcelain plates are used as contemporary art decoration, creating a refined dining atmosphere full of art and ritual.




极具视觉冲击力的克莱因蓝,如海洋,似天空,迷糊了空间的边界,让人一头坠入梦的海洋。蓬勃生长的两株绿植,通过玻璃窗洒入的阳光,无缝连接居住空间与自然空间。
The visually impactful Klein Blue, like the ocean and the sky, blurs the boundaries of space and makes people fall into the ocean of dreams. The green plants and the sunlight seamlessly connect the living space with the natural space.




陪伴,是最长情的告白。多功能的X空间里,选取为孩子量身配备的轻便家具与可调节隔板。灵巧自由的组合变化,使得空间可以伴随着孩子一同“成长”。
Accompanying is the most affectionate confession. In the multifunctional X space, there are light furniture and adjustable partitions tailored for children. The combination of dexterity and freedom allows the space to continuously grow with your kids.






潮流感十足的男孩儿房,配备模块状的收纳柜与隔板、时尚舒适的沙发椅、有效利用半面墙体打造的攀岩墙,运动、休息、学习,尽在这个小小的空间中全部实现!
The boy’s room is equipped with geometric storage cabinets and partitions, stylish and comfortable sofa chairs, and a climbing wall made by effectively using half of the wall. Exercise, rest, and study can all be realized in this small space!


女孩儿的空间是温柔细腻的。温柔静谧的湖蓝与纯净优雅的白色,从落地窗透入的自然光与室内的多重光源,尽情自由舒展在生活的细腻质感里。
The girls room is gentle and delicate. The lake blue and elegant white, the natural light through the floor-to-ceiling windows and the multiple light sources in the room, freely stretch in the delicate texture of life.




足够宽敞的长条形书桌与高低错落的收纳柜,让爱不释手的书籍与玩具都能安稳存放。一个简约干净的空间,留给孩子自己慢慢点缀。
The spacious desk and the staggered storage cabinets allow books and toys that you love to be stored safely. A simple and clean space is left for the children to embellish themselves slowly.






浓淡有致的绿与白,在这个空间中渐渐铺展。自然温柔的原木,纹理曼妙的大理石,时间随着光影在上面缓缓流动……
The shades of green and white gradually spread in this space. Natural and gentle logs, graceful marbles, time flows slowly with light and shadow.




花草植物的穿插,绿色软装的点缀,半透纱帘的飘动,将室内和建筑周围的自然景观融为一体,为空间植入自然的生活真意。
The flowers and plants, the green decorations, and the fluttering of semi-transparent curtains integrate the natural landscape with the interior space, injecting the true meaning of natural life into the space.






立体主义的抽象公牛雕塑,将当代美学精神注入这方自然灵动的空间,传递出自然与艺术一体的理想生活氛围。
The cubist abstract bull sculpture injects contemporary aesthetic spirit into this natural and flexible space, conveying the ideal living atmosphere of nature and art.




食物最大的意义是取悦,而不是饱腹。绿色与实木拼接的餐椅,错落有致的绿植,点缀出轻松明快的用餐氛围,慢调子的环境只想让人好好享受生活。
The meaning of food is to please, not to fill your stomach. Green and solid wood dining chairs and patchwork green plants create a relaxed and lively dining atmosphere. The slow-spaced environment allows people to enjoy life.






主卧的设计延用了客厅的整体格调,简单随意,又不失优雅精致。在晨光微曦中醒来,获取自由呼吸的快感,一切都是那么圆融自在、宁静安详。
The design of the master bedroom extends the overall style of the living room, simple and casual, yet elegant and refined. You can wake up in the morning light and get the pleasure of breathing freely. Everything is so smooth, peaceful and serene.






黑色的点与线,以多样的几何构图形式加入了儿童房的设计,小主人的空间,必须充满活力与俏皮!
Black dots and lines are added to the design of the childrens room in a variety of geometric composition forms. This is a space for the little boy, full of vitality and playfulness.




粉红、嫩绿、鹅黄,像极了婴儿初生的颜色。美观与实用兼具的储物柜与抽屉,可以轻松将婴儿衣物、玩具等收纳得井然有序,还给生活最舒适的美感与触感。
Pink, green, yellow, are the colors of a babys birth. The beautiful and practical lockers and drawers can easily store baby clothes and toys in an orderly manner, and give life the most comfortable sense of beauty and touch.




艺术是灵感的源泉,也是美好生活的来源。由X空间打造而成的兴趣房,将女主人心爱的陶艺收藏陈列其中,创造美好生活的更多可能。
Art is a source of inspiration and a source of a better life. The hobby room displays the hostesss beloved ceramic art collection, which provides more opportunities of a better life.
对家的美好期许,也是对生活的心之所向。
在沐拾,遇见你的都市理想生活。
Information
项目名称 | 万科 宁波 沐拾 样板间
业主信息 | 宁波万科
甲方团队 | 杨耀阳 吴东亚 徐曼 李谦 张鹏 朱信毅
地理位置 | 中国·宁波
完成时间 | 2021年
设计面积 | 245㎡、183㎡、148㎡
硬装设计 | 牧笛设计
软装设计 | 牧笛设计


由毛明镜先生创立于2011年,坐落于中国上海,现有团队成员近200名,致力于为国际不同行业的一流企业提供国际化的室内、家居、商业、平面以及产品设计服务,并获得诸多国际权威设计奖项,是一家具备多元化设计经验的合伙人制设计师事务所。


毛明镜 Wally Mau































