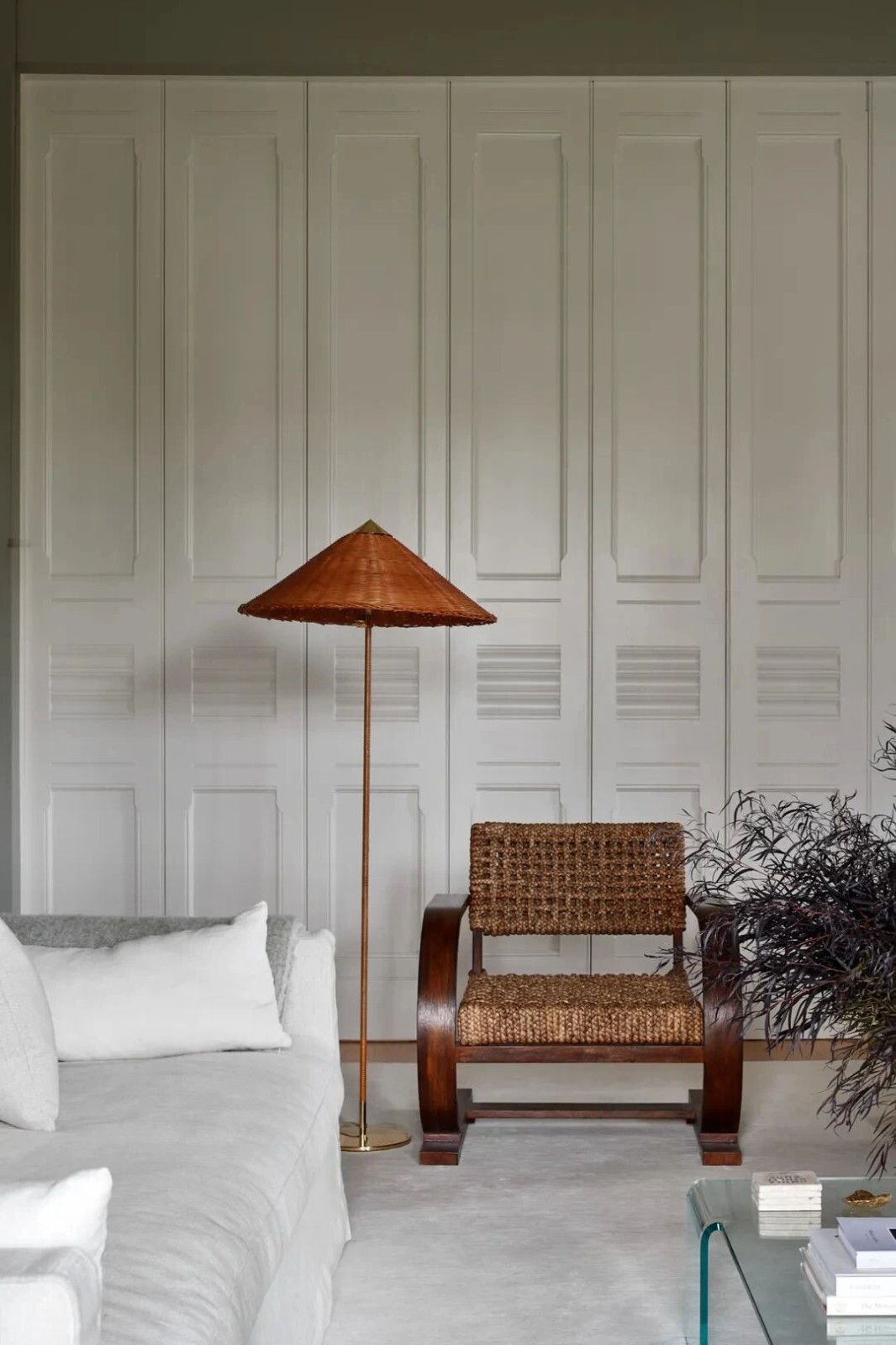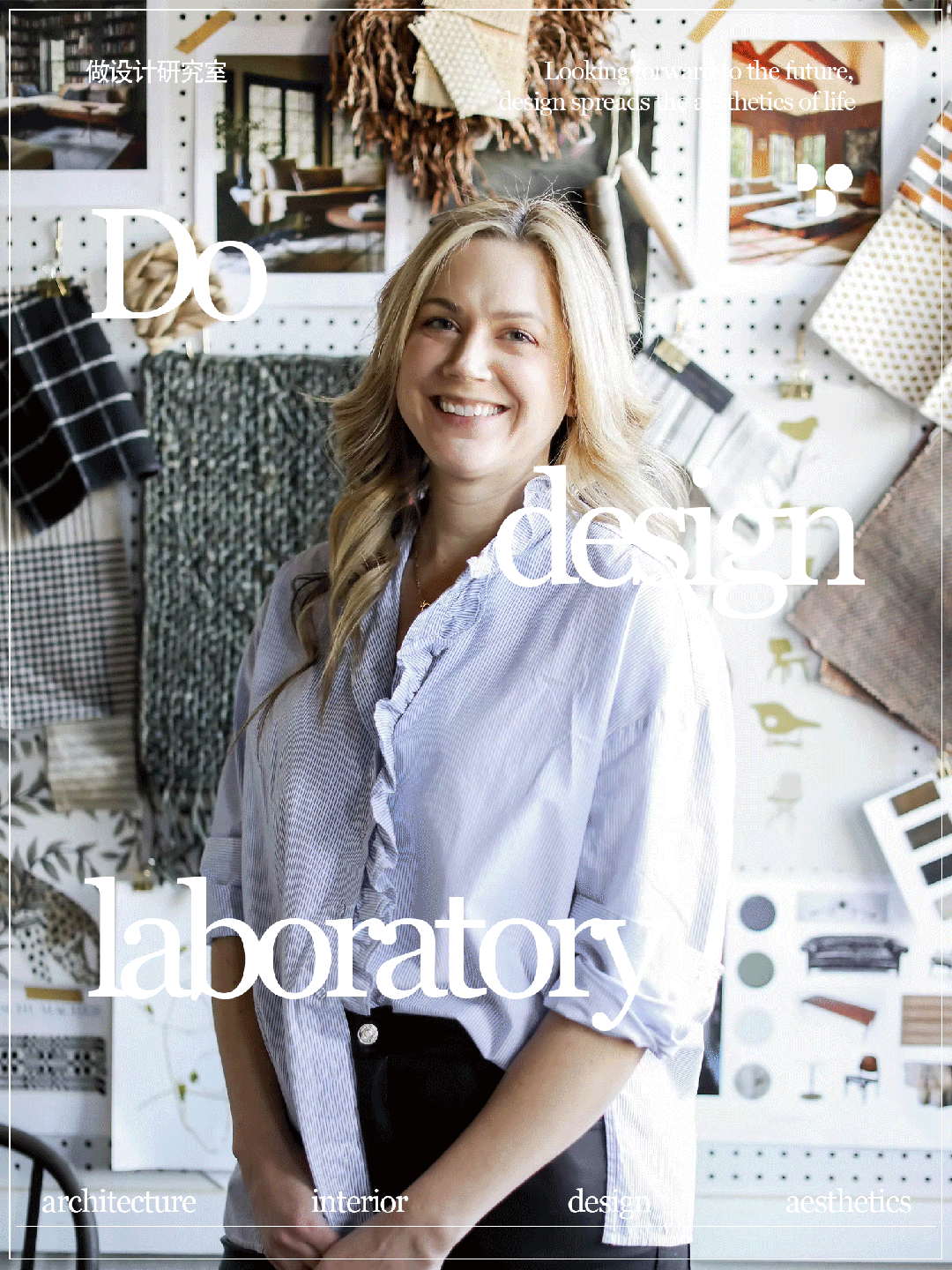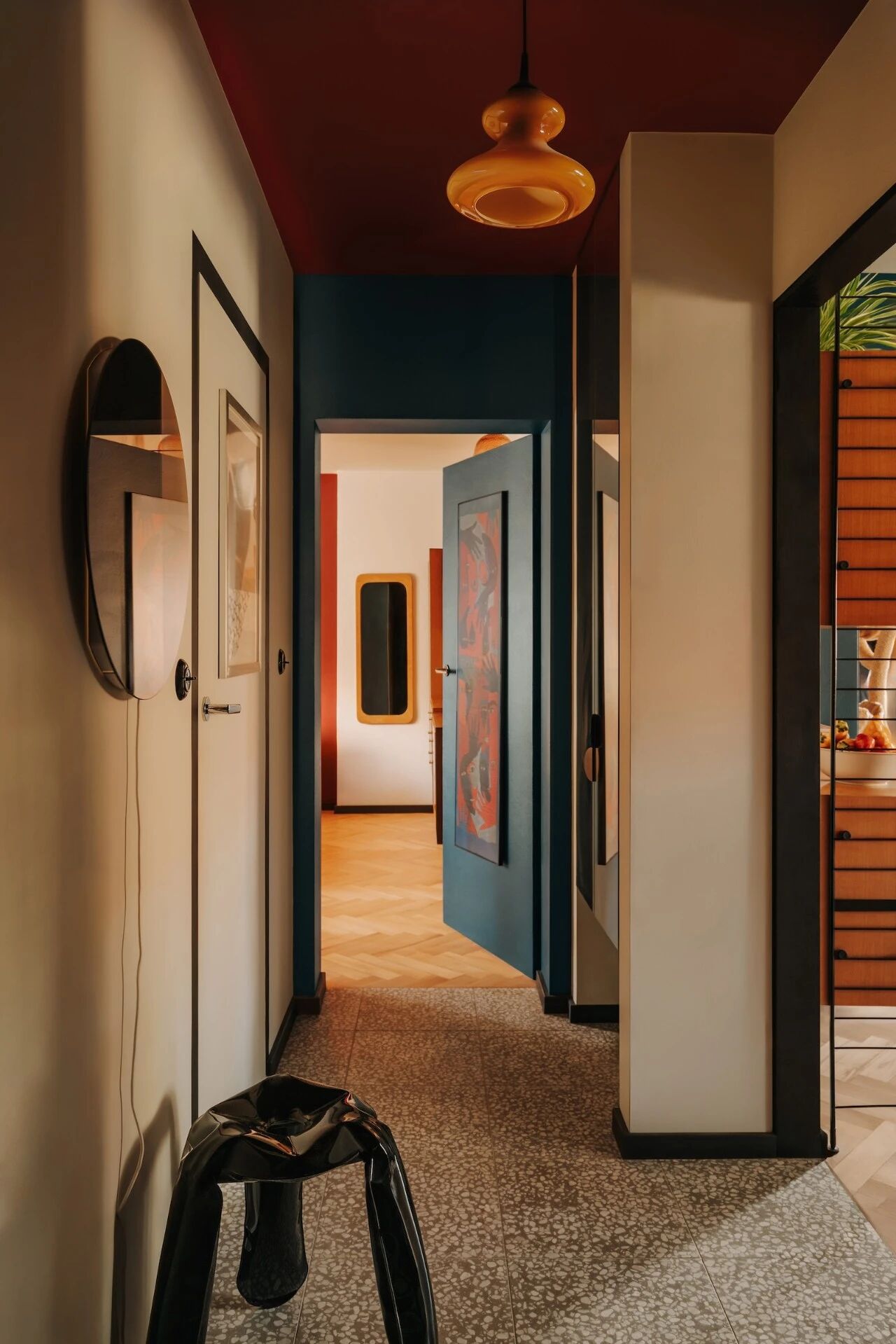菁禾设计新作丨旺苍金科天宸售楼处、跃层、B2户型样板间 首
2021-07-24 12:05
项目名称 | 旺苍金科天宸售楼处、跃层、B2样板间
业主团队 | 刘开宏 王雪峰 李耀宗 陈婷
项目地址 | 广元市旺苍县东河镇金科天宸
完成时间 | 2021年5月
空间设计 |JING HE 菁禾设计
陈设设计 | JING HE 菁禾设计
项目摄影 | 远视点影像
特别鸣谢 | 金科西部区域园林装饰部
“凝聚城市之光,帷幄一城繁华。”




本案为旺苍.金科天宸销售示范区,位于四川省广元市旺苍县,山水秀美,环境宜人,项目坐落在旺苍新城板块,紧邻旺苍东河江畔、背靠南阳山景区,地段优越,交通便捷,凝聚城市之光,帷幄一城繁华。


Building exterior


城市的辉煌记忆早已深入沉淀与自然与人文之中,糅合自然,当代与人文,创造与无限畅想的极致体验。
The glorious memory of the city has long been deep in the accumulation of nature and humanity, the ultimate experience of blending nature, contemporary and humanities, creation and unlimited imagination.






大厅以米色基调为伊始,结合线条与天然大理石的质感,为空间注入精致与高级感。通过软装细节寓意内在的物象表达,处处透露着对东方清雅意境的追求。
The hall starts with a beige tone, combining lines and the texture of natural marble to inject a sense of refinement and high-level into the space. , Through the soft decoration details implying the inner image expression, everywhere reveals the pursuit of the elegant and elegant artistic conception of the East.






▲“烟花绽放”艺术吊灯设计概念
烟花绽放的溢彩,停驻着参观者的目光,温润的木色系,沉淀着空间的主基调。开放性的动线布局体系,实现各功能区的穿插交汇,满足了适用人群在空间内的体验感,关于城市的理想和变迁,在这里与空间建构有着相互辉映之巧妙。
The colorful fireworks burst into the eyes of the visitors, and the warm wood color settles the main tone of the space. The open flow layout system realizes the interspersed and intersection of various functional areas, which satisfies the experience of the applicable people in the space. The ideals and changes of the city are ingeniously reflected in the space construction.










明净自然的空间轮廓,大面积的留白,与当代设计的美学融合一致,形成不同的尺度,别有意趣。,不规则的线条在规矩中流动,框线元素重组呼应,比例与造型精妙配合,共构波澜不惊的东方意境.
The clear and natural outline of the space and the large area of white space are consistent with the aesthetics of contemporary design, forming different scales, which are not interesting. , Irregular lines flow in the rules, the frame line elements are reorganized and echoed, the proportions and the shape are exquisitely matched, creating a calm oriental artistic conception.




“在地球旁边有一个星球,名叫兔子王国,那里的兔子有一个神奇的宝贝,只要钻进帽子就可以飞起来...”儿童区的设计围绕自然和生态的概念,营造出了梦幻有趣的儿童空间
There is a planet next to the earth, called Rabbit Kingdom, where the rabbit has a magical baby, as long as it gets into the hat, it can fly... The design of the childrens area revolves around the concept of nature and ecology, creating a dreamy and interesting Childrens space




洗手间的设计以简约时尚为主,白色台盆与米白色的墙面融合的恰到好处,金属包边的吊镜更为别致,运用色彩与机理的提炼,将空间的饱和度下降,进入空间中能感受到悠然气氛。
The design of the toilet is mainly simple and fashionable. The white basin and the beige wall are just right. The metal-clad hanging mirror is more unique. The designer uses color and mechanism to refine the space to reduce the saturation of the space and enter the space. You can feel the leisurely atmosphere in the middle.


整体思取大自然的变幻与组合,将每一个设计环节放到更大的场域和优美场景中去考虑,呈现出展示、洽谈、办公、休闲等多维度的功能分区,打造一个空间尺度成熟,高雅自然的艺术之所。
The sales office will also be used as a light bar at night, so it has set up a large capacity wine rack. When night falls, the rhythm of the city slows down, the weak candle lights up, the music is melodious, and the colorful wine is sweet, which becomes the current poetic and distant.




-------------------------------玉兰花开
作为在我国分布很广的花种,它那清雅高洁的气质被很多人喜爱,我们的设计将玉兰花的气质引入室内,给客户展现出一种宁静优雅的气质。


整套空间的采用浅米色为主色调,点缀以蓝、橘、灰,营造出空间的氛围,恰似洁白的兰花,清雅、高洁。
The main color of the guest restaurant is light beige, dotted with blue, orange and gray, creating a quiet atmosphere of the space, just like white orchids, fresh and noble.


以回归生活作为空间的本质,构建起空间简约而宁静的特质,格局与细节的体验链接起人与空间的精神互动。
Return to life as the essence of space, to build a minimalist and quiet space characteristics, the pattern and details of the experience link up the spiritual interaction between people and space.


现代感十足的艺术吊灯搭配充满生活格调的餐具配饰,彰显出居者对精致生活的极高追求和对艺术品位不凡的鉴赏力。
The Modern Art Chandelier with the tableware accessories full of life style shows the residents high pursuit of exquisite life and extraordinary appreciation of artistic taste.


客厅、餐厅、厨房之前的墙体完全打开,厨房采用中西厨开放式设计,在视觉上让空间更加地开阔,充分满足了空间的展示需求。
The walls in front of the living room, dining room and kitchen are fully opened, and the kitchen adopts the open design of Chinese and Western kitchens, which makes the space more open visually and fully meets the display needs of the space.




在高级灰和科技感十足的颜色相互映照的布局下,运用实物装置艺术点缀空间,在灵动的气息与跳脱的风格中达到美学层次上的均衡。
Under the color layout of high-grade gray and high-tech 设equipment, the use of physical installation art embellishes the space, achieving the balance of aesthetic level in the flexible atmosphere and jumping style.


设计以简洁更纯粹的手法去探索、思考,人与空间的对话,整个环境营造出低调而和谐的氛围,素净澄明的空间气质被巧妙地表现出来,吸引人想更近一步探索。
The design uses simple and purer methods to explore and think. The dialogue between people and space creates a low-key and harmonious atmosphere in the whole environment. The pure and clear space temperament is cleverly displayed, which attracts people to further explore.




“万卷古今消永日,一窗昏晓送流年”,有一几一案,精良器陈,有卷册满目,盈盈墨香,倏忽引发心灵的遐想,让人感受到内心宁静的同时,又体味到一种家的轻柔与生动。
Ten thousand volumes of ancient and modern disappear forever, a window dim dawn send fleeting time, there are a few cases, sophisticated tools, there are volumes full of eyes, full of ink, suddenly trigger the reverie of the heart, let people feel the inner peace, but also appreciate a kind of gentle and vivid home.




每个人都有自己的童话,
夜空下的你就是那个美丽的公主。




自然光元素是设计的焦点,光影在其间变换,空间以素雅的色泽,纯粹的用材和通透的格局,独立尊享,展现了一种艺术感和现代感的美。
Natural light element is the focus of design, light and shadow change in between, space with simple and elegant color, pure materials and transparent pattern, enjoy independently, showing a sense of art and modern beauty.






(Modern art interprets oriental charm, showing the beauty of atmosphere in indifferent tranquility)
现代艺术诠释东方神韵 淡泊宁静中展现大气之美


家对一个人来说,是栖居之所,也是心灵港湾。


本案即是位处四川旺苍,男女主人都是喜欢热爱中国的传统文化,在一次偶然的聚会上相识,随后便相知、相爱且组建家庭。他们的家,希望能融入两人的兴趣爱好元素,又要有现代时尚的品质,将热爱自然、健康生活的理念融入到现在的生活中。希望可以找到平衡点,舒适度,因为去风格化,带来的最大的感受,应该是舒服和精彩。
——在传承与创新中孕育出一种生活时尚当代的诗意。


空间中使用靛蓝低饱和度的色调,淡雅而不失活力大气,是营造舒缓氛围居室空间的绝佳色彩。山水墨韵,笔锋由浓转淡。去掉传统形式“美”的标签,纯粹的“构成”依然诉说着现代东方美的故事。
Intermingle








作为待人接客的主要空间以与家人和朋友的互动为主体的主要位置,设计思考做一个围合形式,这样设计的手法空间摒弃了传统的结构,墙面采用简单干净设计线条做底子,凸出空间以人为本的主体,又符合东方美学的极致追求又迎合现代人们对时尚的追求。
As the main space for receiving guests, interacting with family and friends is the main location. Design thinking is a form of enclosure, so that the design technique space abandons the traditional structure, and the wall adopts simple and clean design lines as the foundation and protruding The human-oriented main body of the space conforms to the ultimate pursuit of oriental aesthetics and caters to modern peoples pursuit of fashion..






采菊东篱下,悠然见南山。
周边环境的美好,让人们对回家有着向往。
Picking the chrysanthemum under the eastern fence, you can see Nanshan leisurely.
The beautiful surrounding environment makes people yearn for going home.




老人房沿续舒适质朴的空间意境,融入现代高雅的美学灵感,色调柔和含蓄,为家中的长辈呈现了一处具有自己喜好的空间之于,在细节处处表达对于生活日常的热爱与理解。
The comfortable and simple spatial artistic conception of the elderly room is integrated with modern and elegant aesthetic inspiration. The color is soft and subtle, presenting a space with their own preferences for the elders in the family, and expressing their love and understanding of daily life in every detail.




考虑到孩子的成长性,在女儿房的设计上尽量简化繁杂的造型同时尽可能多的设置了收纳功能 颜色及图案上运用了圆形搭配中式氛围与现代美学结合的绿色竹,仿佛在可爱、温暖的梦境里无比贴近大自然,奇思妙想充分呈现孩童的天性。
Taking into account the child’s growth, the design of the daughter’s room was designed to simplify the complex shapes as much as possible, and to set up as many storage functions as possible. The colors and patterns used the green bamboo that combined the Chinese atmosphere and modern aesthetics with a round shape, as if it were cute and lovely. The warm dreams are extremely close to nature, and the whimsical ideas fully show the childs nature.




以诗与远方对待人生,将东方文化精神化为空间的诗意,刚中带柔,以静制动,留一半的设计,留一半给生活,不盈不溢,刚刚好。
Treating life with poetry and distance, transforming the spirit of oriental culture into a poetic flavor of space, with rigidity and softness, with static braking, leaving half of the design and half for life, not overflowing, just perfect.




北京菁禾国际装饰设计有限公司是一家专注室内设计以及配饰实施的专业化公司,公司坐落于北京市顺义区南法信旭辉26街区。本公司凭借多年的室内设计和科学的管理经验与大型地产公司,完成大批家别墅、会所的设计及软装配饰实施,我们倡导绿色装饰新概念,始终坚持以人为本,使用、美观、品位,以质量求生存,以信誉求发展,以团结高效的工作热情为宗旨,以完善的服务创企业信誉;公司采取竞争优化机制,长期严格培养出一批高素质、高效率的设计人员。精心设计、完善服务、取得了良好的社会效应、赢得了新老客户的一致信赖和赞誉。
我们的宣言:我们相信生活有无限可能,我们用心创造每一个作品,我们骄傲而无所畏惧,我们真实而从不做作,我们付出却无怨无悔,我们热情但不急功近利,我们心中飞扬着坚定的梦想。
作品奖项/Work awards
2008 北京十大优秀设计师奖 (腾讯网—亚太 家居颁发)
2011-2012 年度十大最具创新设计人物奖 (中国建筑装饰协会颁发)
2012-2013 年度最具影响力设计师 (中国建筑装饰协会颁发)
2016 中国建筑装饰设计奖(北京燕西华府C区A户型样板间) (中国建筑装饰协会颁发)
2020 中国装饰设计奖(CBDA设计奖)“商品房、样板房售楼处空间 金奖”(金科·遵义观天下售房部) (中国建筑装饰协会颁发)
2020 中国装饰设计奖(CBDA设计奖)“商品房、样板房售楼处空间 银奖”(皖新春江明月17#售楼处) (中国建筑装饰协会颁发)
2020法国双面神 GPDP AWARD 国际设计大奖 样板房空间“国际创新设计奖” (金科银基·长岛ONE 样板间项目)
2020法国双面神 GPDP AWARD 国际设计大奖 地产空间“ 国际创新设计奖” (重庆中交金科辰光生活馆项目)
2020 - 2021 年意大利室内空间和展览 ADesign Award 设计类别的获奖者 (《兔子世界》样板间)































