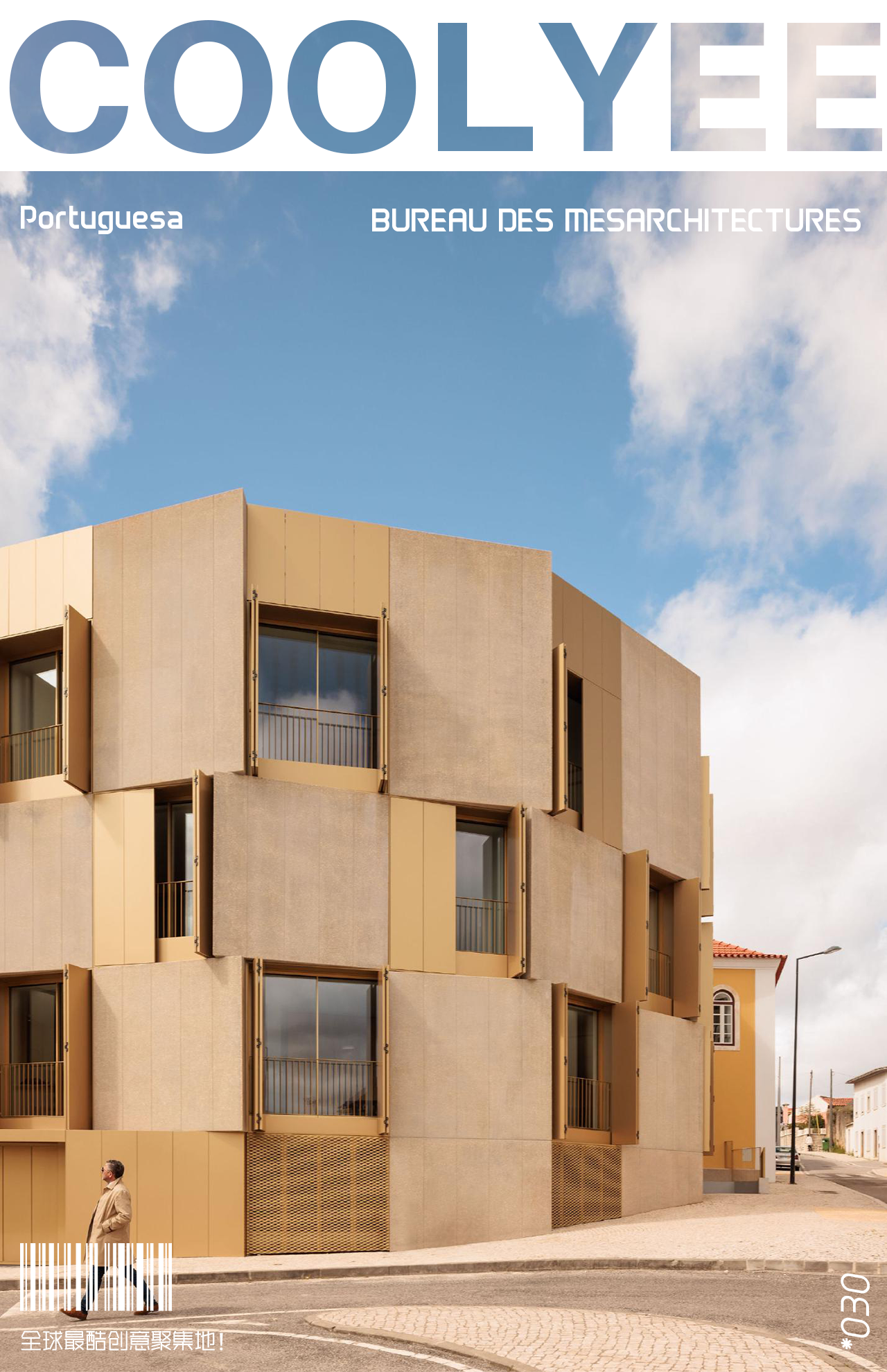城市艺术空间的色彩大爆炸 首
2021-07-23 09:43
Holiday style
传的“观岸“风格环形塔楼
创新精神带来真诚的特质
Fusion of urban art and soft tone
Space immersed in Color Explosion
Guanan style circular tower
The spirit of innovation brings sincerity










伊维萨天堂艺术酒店的室内设计项目从两个主要灵感而来:
作为城市艺术和柔和色调的融合
迈阿密海滩,以及七十年代意大利激进主义建筑。
The interior design project of Ibiza Paradise Art Hotel comes from two main inspirations: Miami Beach as a fusion of urban art and soft colors, and Italian radicalism architecture in the 1970s.












这个项目是关于对原有建筑物的完全重构,材料的选择决定它的主体特质。
不同颜色砖片作为主要元素
这种材料被同时应用在公共区域和房间内。值得一提的是将现代设计与天然质素混合概
This project is about the complete reconstruction of the original building, the choice of materials determines its main characteristics. As the main element, bricks of different colors are used in public areas and rooms at the same time. It is worth mentioning that the concept of mixing modern design with natural quality is to import wood from Bali to create this effect.












改造项目的描述从立面开始
添加一些悬梁、垂直要素,还有强力的灯光以让人们联想到迈阿密艺术装饰风格街区。
入口大厅被设计成多功能区域,除接待台外额外添加阅读区域、可举行活动的咖啡区和“零家具”房间:这是个可以让人们免费过夜的透明区域,前提是他们愿意在真人秀节目“老大哥“中出镜。
The description of the renovation project starts from the facade, adding some overhanging beams, vertical elements, and powerful lighting to remind people of the art deco style District of Miami. The entrance hall is designed as a multi-functional area with reading area, coffee area for holding activities and zero furniture room in addition to the reception desk: it is a transparent area for people to spend the night for free, provided they are willing to appear in the reality show big brother.








透过入口厅人们可以看到室外的休闲区
这个区域由于延伸到泳池的粉色和紫色的地板颜色而引人注目,因此实现美学上的统一
酒吧设计灵感来源于传统的“观岸“风格环形塔楼。
另一边的房间和走廊沉浸在色彩大爆炸中
旅店的60间屋子由三种颜色主题混合上色。
Through the entrance hall, people can see the outdoor leisure area. This area is eye-catching due to the pink and purple floor color extending to the swimming pool, which also realizes the aesthetic unity. The design inspiration of the bar comes from the traditional guanan style circular tower. On the other side of the room and corridor immersed in the color explosion, the hotels 60 rooms are colored by a mixture of three color themes.














这里带来一种让顾客在居住期间得以欣赏丰富细节的独特环境
同样值得一提是整套的私人定制家具以及照明装置,它们为项目的室内部分增色,并为旅店的创新精神带来更加真诚的特质。
It brings a unique environment for customers to enjoy the rich details during their stay. It is also worth mentioning that a complete set of private customized furniture and lighting devices add color to the interior part of the project and bring more sincere characteristics to the innovative spirit of the hotel.










宁波万象城儿童主题公共区
除了满足客户的需求,为孩子们创造充满想象力的幻想空间外,设计师采取独特
手法,从最细致观察开始,将孩子们24小时的日常生活转化为超现实的童话体验,将公共商业空间打造成亲子体验与励志教育相结合的非商业性公共场所。
In addition to meeting the needs of customers and creating imaginative fantasy space for children, the designer adopts unique methods to transform childrens 24-hour daily life into surreal fairy tale experience from the most detailed observation, The public commercial space is built into a non-commercial public place which combines parent-child experience and inspirational education.










五个主题区每个区都有视觉吸引力和风格独特结构,顾客总能沿着环形运动路径探索不同的惊喜。礼盒和公寓主题区域避开经验性设计方法
放大礼品盒被堆放形成小镇。被暴风雨吹得到处都是的房子形成一种动漫风格,反映喜剧世界的孩子气。遵循空间和功能逻辑,设计师从日常场景中为客户创造一种超现实和梦幻体验。人行道上穿插弯弯曲曲,每个角落都塞满好奇而别出心裁的趣味设计,以吸引消费者好奇心和探索欲望,延长逗留时间。
Each of the five theme areas has a unique visual attraction and unique style structure, and customers can always explore different surprises along the circular motion path. Gift boxes and apartment theme areas avoid empirical design methods, and magnify gift boxes are stacked into small towns. The houses that were blown by the storm formed a cartoon style, reflecting the childish spirit of the comedy world. Following the space and function logic, designers create a surreal and dreamy experience for customers from daily scenes. The sidewalk is full of curious and ingenious interesting designs, which attract consumers curiosity and exploration desire and extend their stay time.










商场东侧两个主题区为孩子们心理启蒙而设计,棋盘主题区和试管主题区分别侧重于逻辑思维和创造力。二楼设计师采用爱丽丝梦游仙境的叙事元素和构图,为空间呈现出梦幻般的色调。漫画式的设计让孩子们创意世界突围成为现实,还原孩子们的梦想,鼓励家长们偶尔透过孩子的眼睛看世界;三楼试管主题是种有趣的教育方式,引导和激发孩子们的好奇心和探索欲望。两个主题领域为孩子们创造一种情感体验,让五种感官参与其中是本启发式教育的物理教科书,如左脑和右脑的发展。
The two theme areas on the east side of the mall are designed for childrens psychological enlightenment. The theme area of chessboard and test tube theme area focus on logical thinking and creativity respectively. The second floor designer adopts the narrative elements and composition of Alice in Wonderland, which presents a dreamy hue for the space. Comic design makes the creative world of children break through reality, restore their childrens dreams, encourage parents to occasionally see the world through their childrens eyes; The third floor test tube theme is an interesting way of education, which guides and stimulates childrens curiosity and desire to explore. Two thematic areas create an emotional experience for children, involving five senses, including the development of the left and right brain, which is a physics textbook of heuristic education.






除了对二楼和三楼的儿童主题公共区域进行装修外,设计师根据客户的需求,将室外露台区域打造成整个商场内游客最浪漫的场所。目标群体已从年幼儿童一级扩大到青年群体。设计师主要采用纯白的色彩,营造出与儿童区不同的质感,同时为空间中即将发生的浪漫故事留下空白。
In addition to the decoration of the childrens theme public areas on the second and third floors, the designer also built the outdoor terrace area into the most romantic place for tourists in the whole shopping mall according to the needs of customers. The target group has expanded from young children to young people. The designer mainly uses pure white color to create a different texture from the childrens area, while leaving a blank for the upcoming romantic story in the space.








宁波万象城儿童主题公共区的整体设计模糊商铺与公共空间的物理界限,让商铺立面融入到空间中,这也是公共区的关键设计元素之一。设计师突破传统的购物行为模式,将纯粹的消费演变成一个集育儿、休闲、有目的的教育和消费于一体的多功能场所。随着商业空间的设计景观越来越具有艺术性和想象力,人们在日常生活和消费场景中会发现更多的情感联系,越来越接近未来一个美丽的新艺术社区。
The overall design of children theme public area in Vientiane city of Ningbo blurs the physical boundary between shops and public space, which makes the facade of shops integrated into the space, which is also one of the key design elements of the public area. Designers break through the traditional shopping behavior mode, and turn pure consumption into a multifunctional place integrating parenting, leisure, purposeful education and consumption. With the increasingly artistic and imaginative design landscape of commercial space, people will find more emotional connections in daily life and consumption scenes, and become closer to a beautiful new art community in the future.































