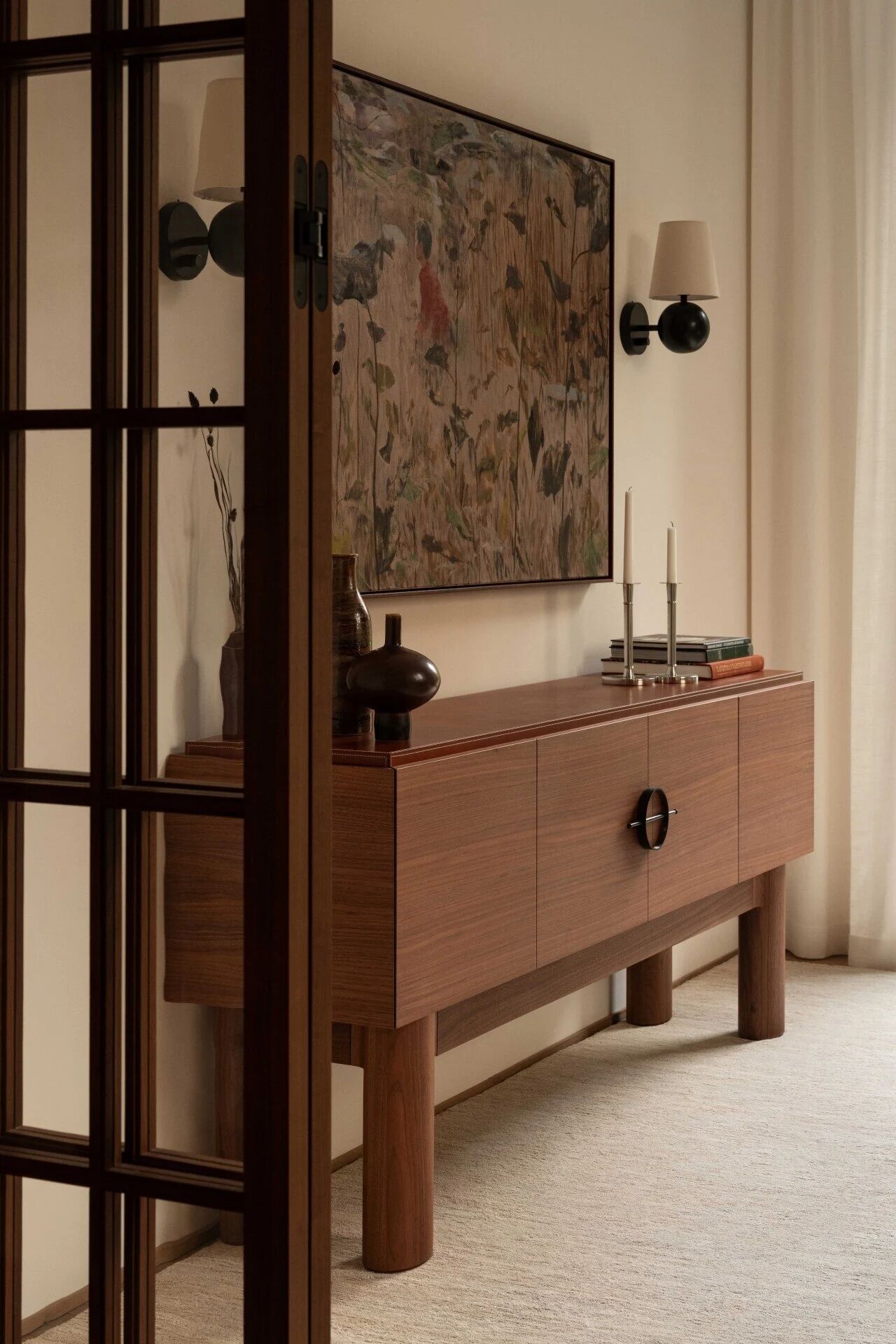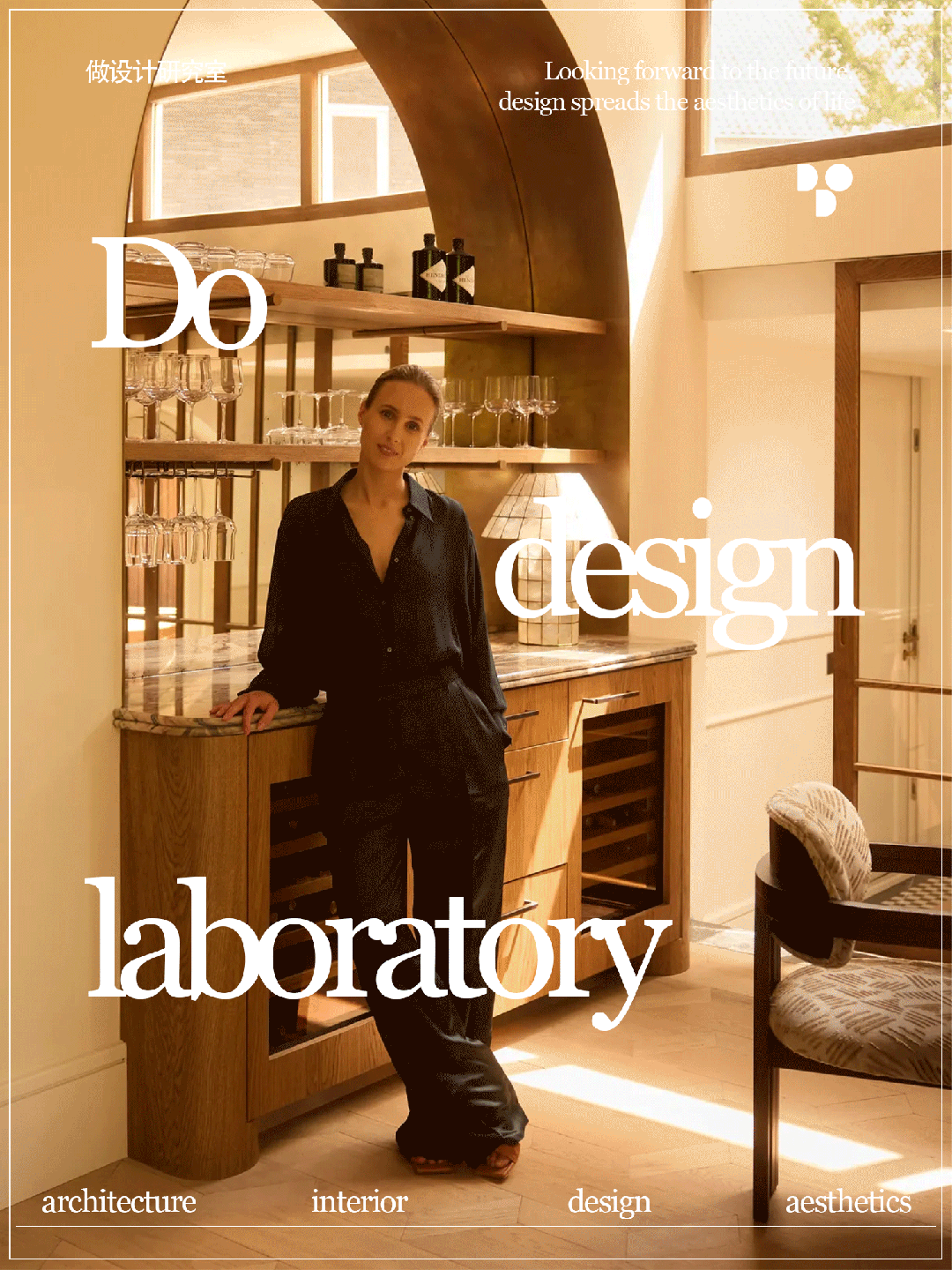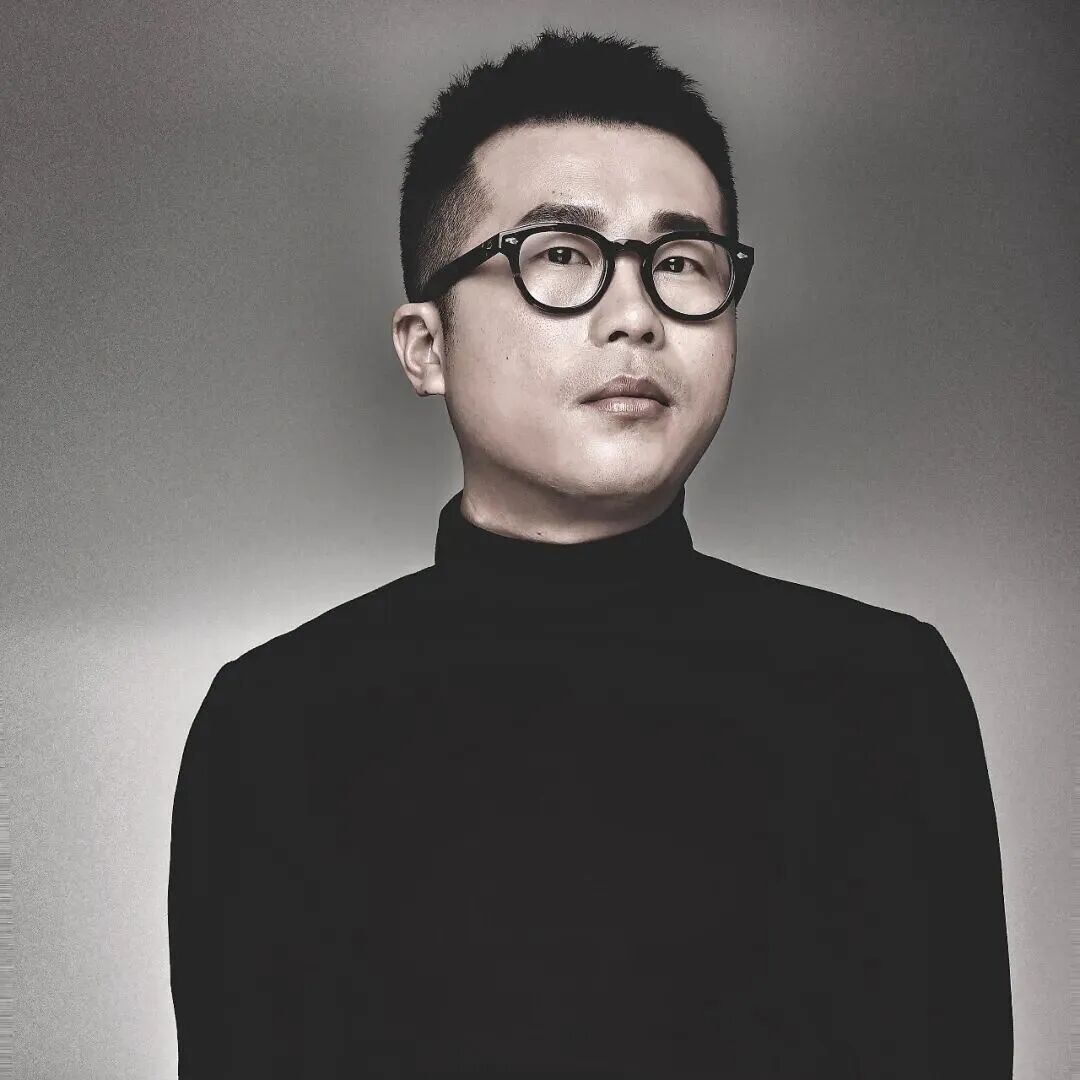超酷水泥工业风酒吧 首
2021-07-21 10:06


2021 Industrial Bar Collection 工业风酒吧 ━ 具有工业魅力的建筑 以折衷、壮观的方式 包容文化企业家精神 专注零售和餐饮体验 Architecture with industrial Charm In a eclectic and spectacular way Inclusive culture and Entrepreneurship Focus on retail and catering experience












创建一个城市再生项目和向城市开放的社会和文化中心,在社会包容、文化和企业家精神的世界之间存在一种合作精神,以便在过去发电的地方产生设计的能量。
The creation of a urban regeneration project and a social and cultural centre open to cities has a spirit of cooperation between a world of social inclusion, culture and entrepreneurship in order to generate design energy where electricity has been generated in the past.












在一座具有工业魅力建筑内,今天仍然可以看到一种以折衷、壮观方式开始的工作:前者旨在促进建筑的集体使用;后者则专注于零售和餐饮规划。
In an industrial attractive building, today we can still see a kind of work which starts in a compromise and spectacular way: the former aims to promote the collective use of buildings; The latter focuses on retail and catering planning.












一个约400平方米两层空间,分为两层,与电厂大型活动空间和室外竞技场有直接关系。正是由于其功能规划和位置,酒馆从早到晚开放提供各种服务:从早餐到午餐和活动茶点。它是个动态空间,可以根据需要和时间进行修改。
A space of about 400 square meters is divided into two floors, which is directly related to the large-scale activity space and outdoor arena of the power plant. It is because of its functional planning and location that the pub opens from morning to night, offering services from breakfast to lunch and event tea. It is a dynamic space that can be modified according to needs and time.










铺着天鹅绒软垫凳放在线性吧台旁,长长的内置灯突出这一点:凳子用钢制成的放在厨房周围的轮子上,设计成一个可移动空间元素,可以根据需要进行改造。大桌显示两个人“社交”时间或舒适时刻:木头占主导地位,Lisa椅子是自然的,带有包裹的靠背,成为扶手。
The velvet cushioned stool is placed beside the linear bar, and the long built-in lamp highlights this: the stool is made of steel on the wheels around the kitchen, and is designed to be a movable space element, which can be modified according to the needs. The big table shows two peoples social time or comfort: Wood dominates, Lisa chairs are natural, with wrapped back backs and become armrests.










两层楼一楼都有小沙发:这里使用蓝色天鹅绒,沐浴在从大型工业窗户俯瞰室外竞技场自然光中。水泥、金属和玻璃严苛被一些织物和自然元素如光和绿色植物所软化;设置主要特点随时准备翻新,每次新项目来生活。户外竞技场也没有被遗忘。这里的空间采用设计的夏季户外系列桌椅的金属家具,它们的色彩和便利吸引你在夏日的阳光下休息。 On the first floor of both floors there are small sofas: blue velvet is used here and bathed in the natural light overlooking the outdoor arena from large industrial windows. Cement, metal and glass are softened by some fabrics and natural elements such as light and green plants; Set up the main features, ready to renovate, and live with new projects every time.The outdoor arena is not forgotten. The space here is designed with the metal furniture of outdoor table and chair in summer, and their color and convenience attract you to rest in the summer sunshine.










主角是位于乌克兰哈尔科夫历史地段一家咖啡馆,这是个有创造力和想象力的人,分享想法和表达自己地方。这里的每一位客人都是“主角”——故事情节的主角,创意的倡导者。这是一个带有混凝土柱的阁楼,去掉旧的饰面,以展示天花板纹理的美丽,以及之前拆除的地砖的复杂背面印花。 The protagonist is a caf é in the historic district of Kharkov, Ukraine, which is a place for creative and imaginative people to share ideas and express themselves. Every guest here is the protagonist - the protagonist of the plot and the advocate of creativity. This is a loft with concrete columns, removing the old finishes to show the beauty of the ceiling texture and the complex back printing of previously removed tiles.










想要保留的关键元素,强调建筑的原始建筑设计。设计任务之一是将空间划分为功能区和流程。将房间的后部指定为技术区,而沿全景窗的中央部分则成为主要的就餐区域。一个可以容纳大群体的公共桌子放置在房间的中间,全尺寸的酒吧被放置在桌子的左边。 Want to retain the key elements, emphasizing the original architectural design of the building. One of the design tasks is to divide the space into functional areas and processes. The rear of the room is designated as the technical area, while the central part along the panoramic window becomes the main dining area. A public table for large groups is placed in the middle of the room, and a full-size bar is placed on the left side of the table.












DJ安排在桌子右侧,而柔软座椅——扶手椅和沙发——以及两个人的小桌子被安排在DJ后面,还有全景窗。除了公共桌,大多数家具元素都是由家具品牌设计和生产的。业主的建立,作为真正鉴赏家质量的声音,已经把一个很大的重点放在音响设备。 The DJ is arranged on the right side of the table, while the soft seats - armchairs and sofas - and a small table for two people are arranged behind the DJ with a panoramic window. Apart from public tables, most furniture elements are designed and produced by furniture brands. The owner of the building, as a real connoisseur of quality sound, has put a great emphasis on sound equipment.








一家为安装和现场声音市场提供音频系统的领先制造商,可以播放背景音乐,还可以与受邀DJ举办聚会。古董设计时髦主题可以追溯到整个房间。在一座旧建筑拆除过程中抢救出来的钢化玻璃墙板上可以看到这一点。它也是在DJ的控制面板,创造了现代化的老式射线照片。 A leading manufacturer of audio systems for the installation and live sound market, it can play background music and hold parties with invited DJs. The fashionable theme of antique design can be traced back to the whole room. We can see this on the tempered glass wallboard rescued from the demolition of an old building. It's also on the DJ's control panel, creating modern old-fashioned radiographs.








后墙上的一面旧镜子创造一种视觉无限的效果,使物体倍增,增加了透视效果。DJ控制台是一个现代化的苏联时代的射线照片。射线照片切成两半,再加上用现代材料制成缺片。电线穿过放射线照片的腿,音乐控制单元隐藏在放射线照片里面。 An old mirror on the back wall creates an infinite visual effect, multiplies the object and increases the perspective effect. DJ console is a modern Soviet era radiograph. The radiograph is cut in half and made of modern materials. The wire goes through the leg of the radiograph, and the music control unit is hidden in the radiograph.































