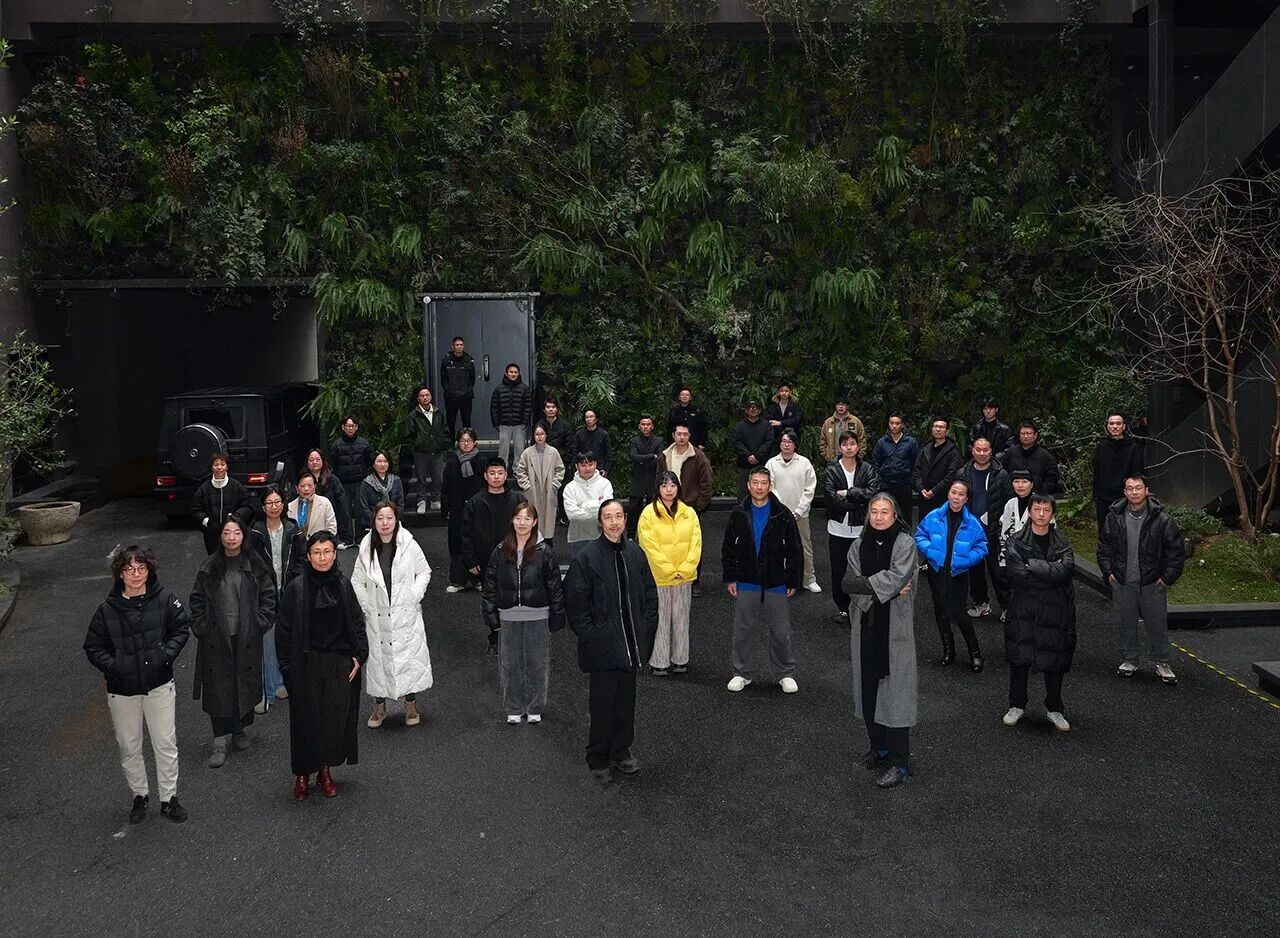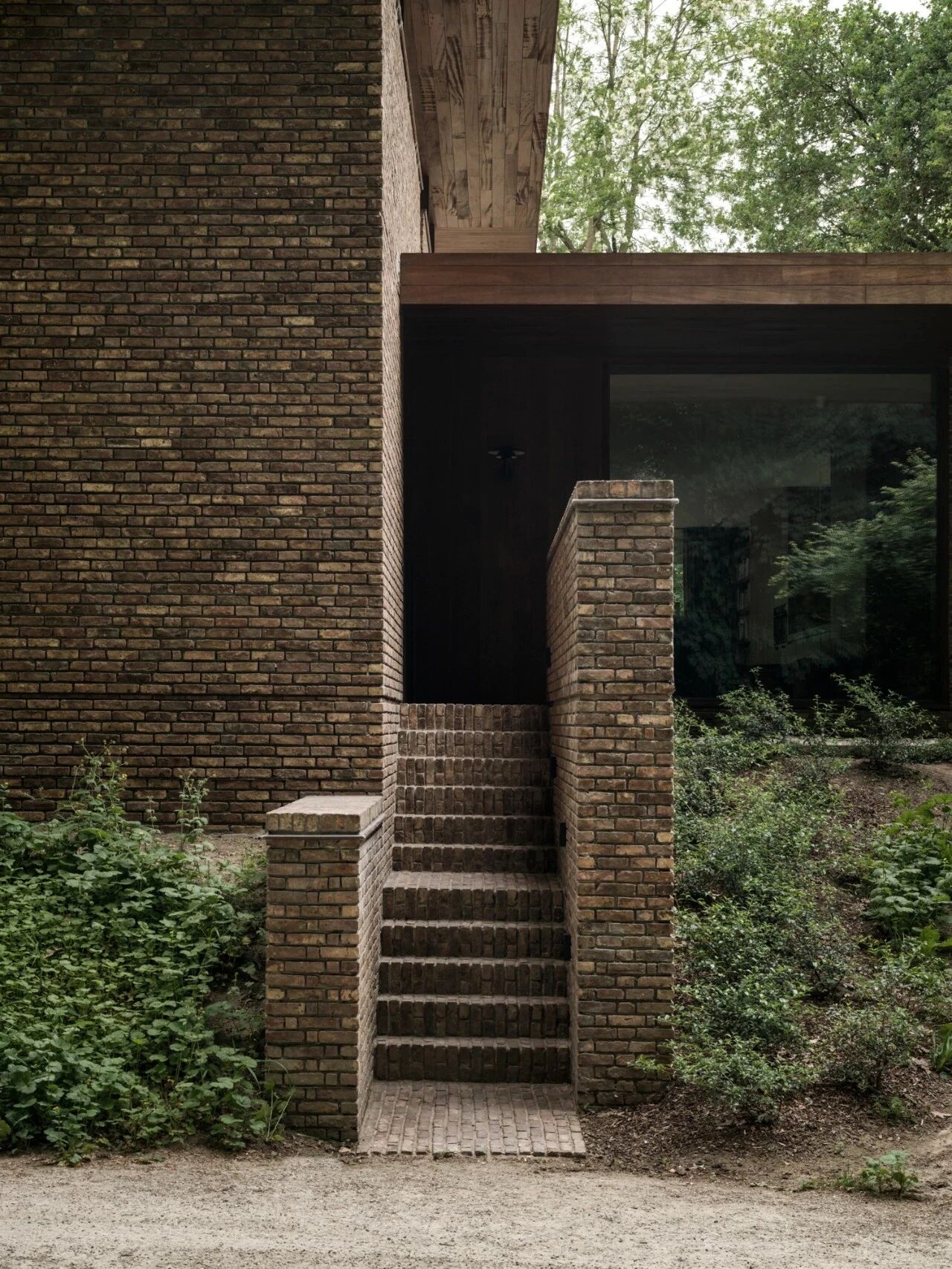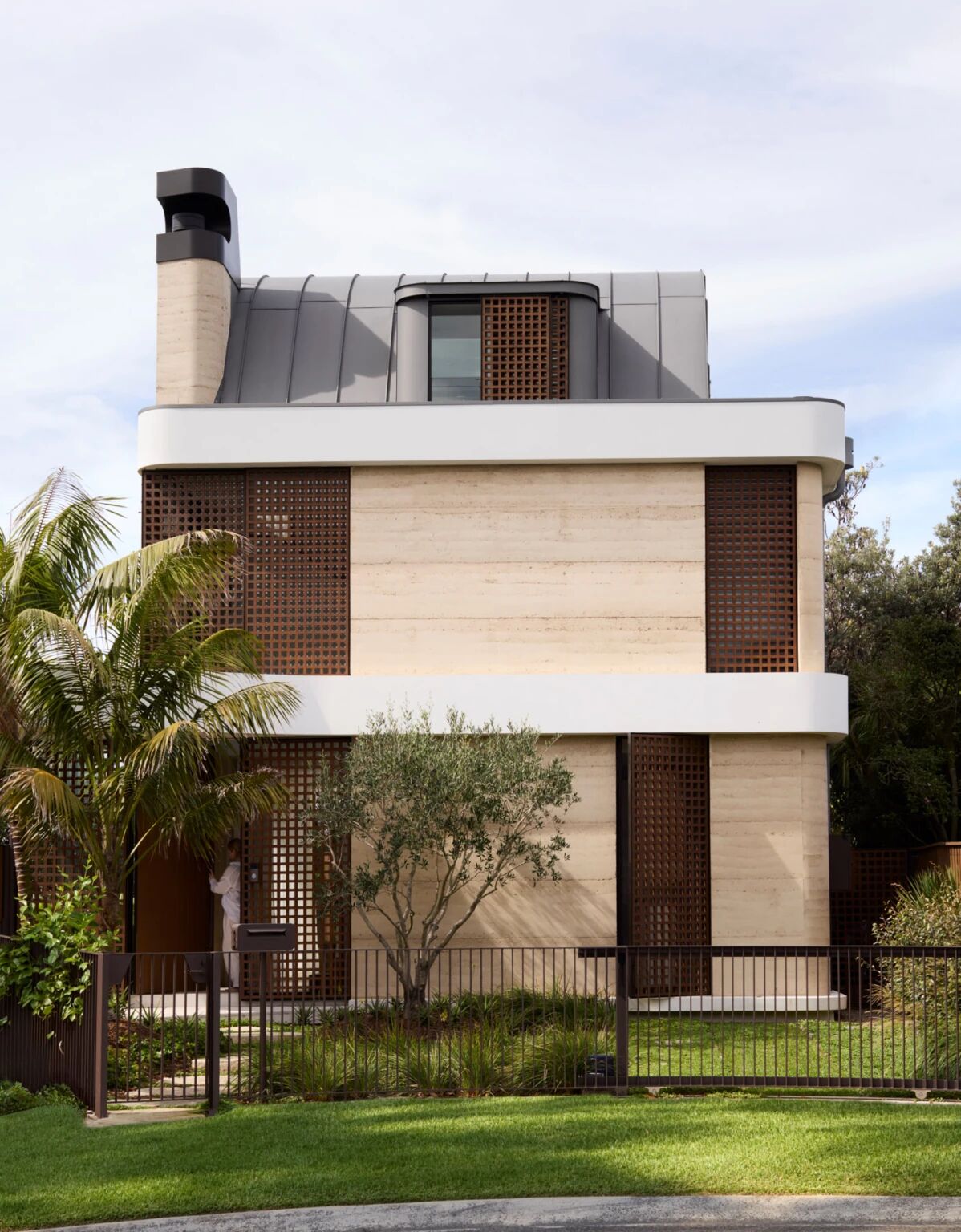BMA Architects 质朴奢华 豪宅新玩法 首
2021-07-20 15:06




该别墅位于北黑文 (North Haven) 海滨地段,占地 7,500 平方英尺的住宅,现代而简洁,大气而优雅。设计师充分利用萨格港东南部的景色,同时将傍晚的阳光穿过房屋并投射到多个室外娱乐空间尽可能长。
This 7,500-square-foot home is modern and simple, atmospheric and elegant in a waterfront location in North Haven. The design takes advantage of the southeast views of Sag Harbor, while directing evening sunlight through the house and onto multiple outdoor recreation Spaces for as long as possible.




进入房子是通过从二楼卧室翼——礼仪“门槛”——进入一个露天庭院而获得的,在这一点上,通过一个 1.5 层玻璃大房间的第一个观点揭示了露台空间、游泳池和海港超过。
Access to the house is achieved through access from the second floor bedroom wing -- the ceremonial threshold -- into an open-air courtyard, at which point the first view through a 1.5-storey glazed great room reveals the terrace space, swimming pool and harbour over.




简洁的建筑体块,时尚而具有构成点,黑白建筑配色,结合室内温馨的灯光,格外的现代舒适而自然。
Simple building block, fashionable and has the composition point, black and white building color matching, combined with indoor warm lighting, especially modern, comfortable and natural.


大面加玻璃移门,完全将室内同室外联系在一起,强调了室内同室外的关系
The large surface adds glass moving door, will indoor and outdoor contact together completely, emphasized the relationship between indoor and outdoor




米色的色调,温馨而时尚
黑色的背景,浅色的家具,形成鲜明的对比,局部加入蓝色的点缀,时尚而具有活力
The tone of beige is warm and fashionable
The background of black, the furniture of light color, form bright contrast, local join blue ornament, fashionable and have vitality




弧形的楼梯格外时尚,米白色石材踏步、白色楼梯底座,透明的玻璃栏杆,整个浅色系显得格外的清爽。楼梯的设计让此区域瞬间充满了艺术气息。
The stair of arc is fashionable all the more, base of footfall of rice white stone material, stair of white, transparent vitreous baluster, whole light color department appears relaxed all the more. The design of the stairs makes the area instantly full of art.








SAGAPONACK COMPOUND


这座占地 17,000 平方英尺的家庭大院位于一块占地 4 英亩半的平坦标志地,可欣赏 Sagg Pond 的景色
The 17,000-square-foot family compound is on 4 1/2 acres of flat signage with views of Sagg Pond




该设计探索了质朴与奢华、休闲与正式、现代的传统诗句的对比。这种二分法从入口开始,在一条树木小巷下行驶,但穿过一片原生草甸。
The design explores the contrast between rustic and luxurious, casual and formal, modern traditional poetry. This dichotomy begins at the entrance, driving under a wooded alley but through a native meadow.




对比明显存在于外部材料的调色板中,其灵感来自在简单的山墙屋顶结构上使用的长期建筑技术,然而这些材料的成分形成了非常现代的建筑。主要材料简单而经典,内外都有——雪松木、石头和玻璃。
The contrast is evident in the palette of exterior materials, inspired by the long-term building techniques used on the simple gabled roof structure, yet the composition of these materials makes for a very modern building. The main materials are simple and classic, both inside and out -- cedar wood, stone and glass.




餐厅时尚的绿色吊灯同绿色餐椅精密呼应,让空间充满了大自然的气息,温馨而自然,大气而时尚。
The fashionable green chandelier in the restaurant echoes precisely with the green dining chair, making the space full of the breath of nature, warm and natural, atmosphere and fashion.


















SHOOTING STAR


此项目为五口之家而设计,周围环绕着提顿山脉,位于杰克逊霍尔山度假村的底部,自然风光美丽极了。
Designed for a family of five, this project is surrounded by the Teton Mountains and is located at the base of the Jackson Hole Mountain Resort with stunning natural beauty.


天花采用了木饰面材质,温馨而舒适,造型延续原建筑结构的特征,将空间最大化。墙面采用大面白色乳胶漆,蓝色简约时尚的家具点缀空间,空间虽然简洁,可却很时尚。
The ceiling is made of wood veneer material, which is warm and comfortable. The shape continues the characteristics of the original building structure to maximize the space. Metope uses emulsion paint of large face white, blue contracted fashionable furniture adorn a space, although the space is concise, but very fashionable however.




餐厅背景采用灰色的涂料,餐厅大部分家具延续了背景的色彩关系,但在设计师在餐桌及装饰、灯具等做了其他的颜色选择,以将他们完全跳出来。
Dining room background uses gray coating, dining room most furniture continued the color relation of the background, but in the stylist did other color choice in table and decoration, lamps and lanterns, in order to jump out of them completely.








床背景依旧采用米色的木饰面材质,延续空间的温馨感,但设计师在此处做了大胆尝试,采用了绿色的吊灯。
The wooden face that bed setting uses cream-colored as before is qualitative, the warmth of continuance space feels, but stylist did bold attempt here, used green droplight.


























OLD ORCHARD


泳池是豪宅必备之一,静静的泳池水面同别墅融合在一起,建筑的倒影在水面清晰的呈现,别有一番风味,宁静而优雅,别墅应该的安静。
The swimming pool is one of the necessary for a luxury house. The quiet swimming pool is integrated with the villa, and the reflection of the building is clearly presented on the water, which has a unique flavor. It is quiet and elegant, and the villa should be quiet.










简洁的空间,无需空间有过多的造型设计,但绝对少不了富有艺术感的艺术品
Concise space, need not space to have too much modelling design, but absolutely not rich artistic sense of art












简洁的庭院设计同简洁现代的建筑完美结合
The simple courtyard design combines perfectly with the simple modern architecture










SOUTH HARBOR


该项目开始于合并位于北黑文的一个小海湾上的两个半英亩的海滨地块,可以将 Sag Harbour Cove、村庄码头和一个小型咸水池塘一览无余。
The project began by merging two half-acre beachfront lots on a small Cove in North Haven, with sweeping views of Sag Harbour Cove, the village marina and a small saltwater pond.






在入口处,房子的形式主要呈现为一个实体——简单而紧凑——唯一的中断是一座石砌的楼梯塔,而房子的水边则是一个更复杂的玻璃组合——一系列堆叠和移动的玻璃平面。
At the entrance, the houses form is primarily presented as a solid -- simple and compact -- with the only interruption being a stone stair tower, while the water side of the house is a more complex combination of glass -- a series of stacked and moving glass planes.


为了方便一天中的娱乐活动,房子的中心被设计成向两侧开放,以便让活动从白天的水边活动无缝过渡到花园庭院中安静的户外用餐体验在晚上,在一天中跟踪太阳。
To facilitate recreational activities throughout the day, the center of the house is designed to open to both sides in order to allow a seamless transition from daytime activities by the water to a quiet outdoor dining experience in the garden courtyard at night, tracking the sun throughout the day.














DANIEL’S LANE


这座房子坐落在一个狭窄的、占地一英亩的海滨地块上,是 Sagaponack 村最早受到 2010 年 FEMA 洪水高程修订影响的项目之一,要求一楼高出约 17 英尺最大高度允许为 40 英尺的海平面,并且所有建筑都必须位于沿海侵蚀危险线的陆地位置。该位置位于高速 (VE) 风区,增加了规划和结构挑战。
The house, which sits ona narrow, one-acre waterfront lot, was one of the first projects in Sagaponack Village to be affected by a 2010 FEMA flood elevation revision that required the ground floor to be about 17 feet above sea level allowing a maximum height of 40 feet, And all buildings must be located on land within the coastal erosion danger line. The location in a high speed (VE) wind zone adds planning and structural challenges.








附近的灵感来自 Tod Williams 1979 年的 Tarlo Wall House 和 Norman Jaffe 于 1970 年完工的 Perlbinder House。两层石灰华入口立面突出了一个开口,突出了悬停在地面上的悬臂式 afrormosia 楼梯平台.
The neighborhood was inspired by Tod Williams Tarlo Wall House in 1979 and Norman Jaffes Perlbinder House, completed in 1970. The two-storey travertine entrance facade highlights an opening that highlights the cantilevered Afrormosia stair landing that hovers above the ground.




















OLD SAG HARBOR


这座 7,200 平方英尺的住宅是为一对精力充沛的夫妇设计的,他们将这个项目设想为树林中的秘密藏身处。其中一位业主是拥有建筑学位的室内设计师;他是主要合作者,并作为团队的一员应对设计挑战。
The 7,200-square-foot home was designed for an energetic couple who envisioned the project as a secret hiding-place in the woods. One of the owners is an interior designer with an architecture degree; He was a key collaborator and worked as part of a team to tackle design challenges.




房子又长又窄,占地面积小。它的水平形式允许二楼体量漂浮在景观之上,并在两端悬臂。通过将住宅依偎在一个朝南的现有斜坡的一侧,我们能够引入一个光线充足的步行低层。
The house was long and narrow and had a small footprint. Its horizontal form allows the second floor volume to float above the landscape and cantilever at either end. By nestling the house to the side of an existing slope facing south, we were able to introduce a light-filled walking lower level.














在主层,一个 22 英尺宽的推拉门单元完全打开,以一种非常适合客户频繁娱乐的方式连接室内和室外。在外面,一个负边缘池反映了周围的景观。
On the main floor, a 22-foot-wide sliding door unit opens fully, connecting the interior and exterior in a way that is perfect for the clients frequent recreation. Outside, a negative edge pool reflects the surrounding landscape.










BLUFF POINT II


此项目以浅灰色而展开,结合精致的黑色沟边,大面建筑窗,同大自然的色彩形成鲜明的对比。
The project is developed in light grey, with delicate black gutter edges and large architectural Windows that contrast with the colors of nature.


木格栅的墙面设计,形成整列的关系,上下灯带的设计,将墙面更加的融化,具有艺术感的雕塑作为点缀,瞬间时尚许多。
The wall design of wooden grilles forms the relationship of the whole row. The design of upper and lower light belts melts the wall more. The sculpture with artistic sense serves as the ornament, making it fashionable in an instant.








淡黄色的现代单椅,在整个浅灰色调性中,显得格外跳跃,让整个空间也显得更加的活跃。
The contemporary single chair of flaxen, in whole light gray tonality, appear jump all the more, let whole space also appear more active.
















BLUFF POINT II


该设计调查了对传统形式的解释。两个山墙屋顶结构形成一个“L”形,支撑着一个平屋顶的玻璃盒子。“L”内的室内空间更多地被定义为具有古典比例和规则间隔的窗户的房间。
The design investigates the interpretation of traditional forms. The two gable roof structures form an L shape that supports a glass box with a flat roof. The interior space within L is more defined as a room with classical proportions and regular intervals of Windows.




玻璃盒子内的程序类似于一个更现代的开放式计划,窗户墙将房子打开到后院和侧院。外墙主要是灰泥,装饰最少。从本质上讲,虽然主要形式是“传统”的,但细节却清晰而干净。
The program inside the glass box resembles a more modern open plan, with window walls opening the house to the backyard and side yard. Exterior walls are mainly stucco with minimal decoration. In essence, although the main form is traditional, the details are clear and clean.


















WHEATON WAY


这座 9,900 平方英尺的住宅坐落在一个 12 英亩的农业保护区内,是一个隐蔽在苹果园内的现代休闲胜地。作为一系列堆叠的盒子,住宅的分层形式为内外生活提供了充足的机会,在各个层面都可以看到全景。
Situated on a 12-acre agricultural preserve, this 9,900-square-foot home is a modern recreation resort tucked away in apple orchards. As a series of stacked boxes, the layered form of the house offers ample opportunities for internal and external living, with panoramic views on all levels.


一楼分为两个体量,将公共生活空间与更私密的初级主人套房分开。夹在中间的是一个带顶棚的户外区域,里面有充足的座位、餐厅和酒吧设施,可以从房子的两翼进入。这个户外区域拥有燃木壁炉和池畔壁炉,非常适合晚间娱乐。
The ground floor is divided into two volumes, separating the communal living Spaces from the more private junior master suite. Sandwiched in the middle is a covered outdoor area with ample seating, restaurant and bar facilities, which can be accessed from two wings of the house. This outdoor area has a wood-burning fireplace and a poolside fireplace, perfect for evening entertainment.




从房子的形式中汲取灵感,外部露台向游泳池、相邻的甲板和小屋倾斜。在上方,二楼的桥状体量从北面的公共空间延伸到南面的初级主人套房,在为下面的户外活动提供庇护的同时,还容纳了几间卧室。在较低的楼层,还有额外的卧室、书房、酒室、剧院和健身房。
Taking inspiration from the form of the house, the external terrace slopes towards the pool, the adjoining deck and the cottage. Above, the second-floor bridge-like volume extends from the public space on the north to the junior master suite on the south, accommodating several bedrooms while sheltering the outdoor activities below. On the lower level, there are additional bedrooms, a study, a wine room, a theatre and a gym.
















设计师/DESIGNER
BLAZE MAKOID 和
GLEN CORDOVA


Blaze Makoid Architecture
Blaze Makoid Architecture 是一家位于汉普顿的设计公司,专门从事定制住宅和商业工作。我们目前正在寻找具有 1-3 年经验的设计师加入我们的工作室。努力创造现代建筑作为满足现代生活需求的喘息之机,我们的工作室和设计过程专注于从项目开始到项目收尾的广泛研究、协作、支持、好奇心和信任。从纽约到加利福尼亚,从海滩到山区,我们打造的豪华住宅具有高度个性化的个性化度假村功能,因此我们的工作获得了无数奖项和出版物的认可。在此职位上,您将有机会与高级员工、公司负责人和您各自的项目团队密切合作,以制定和实施项目的设计意图。































