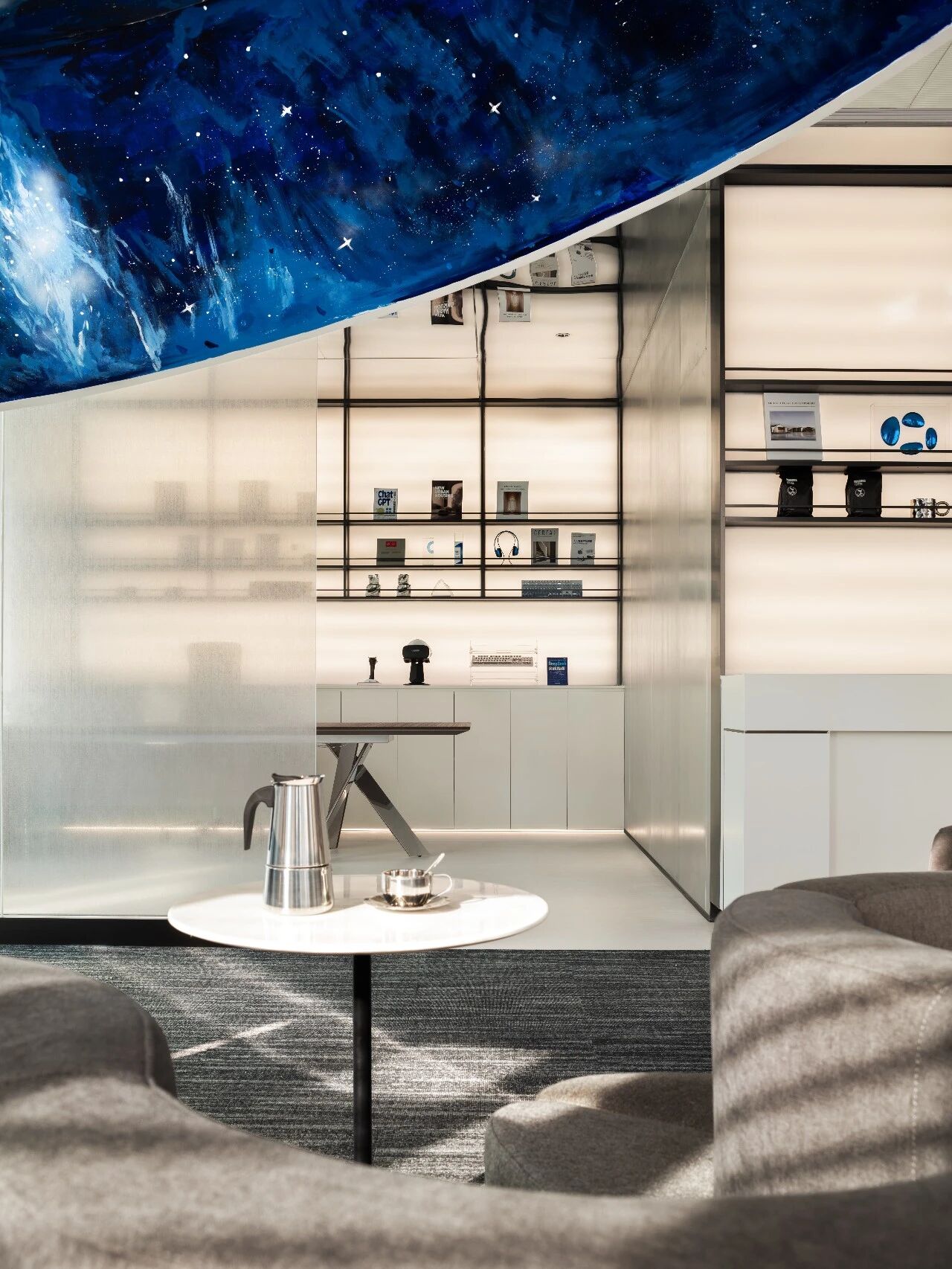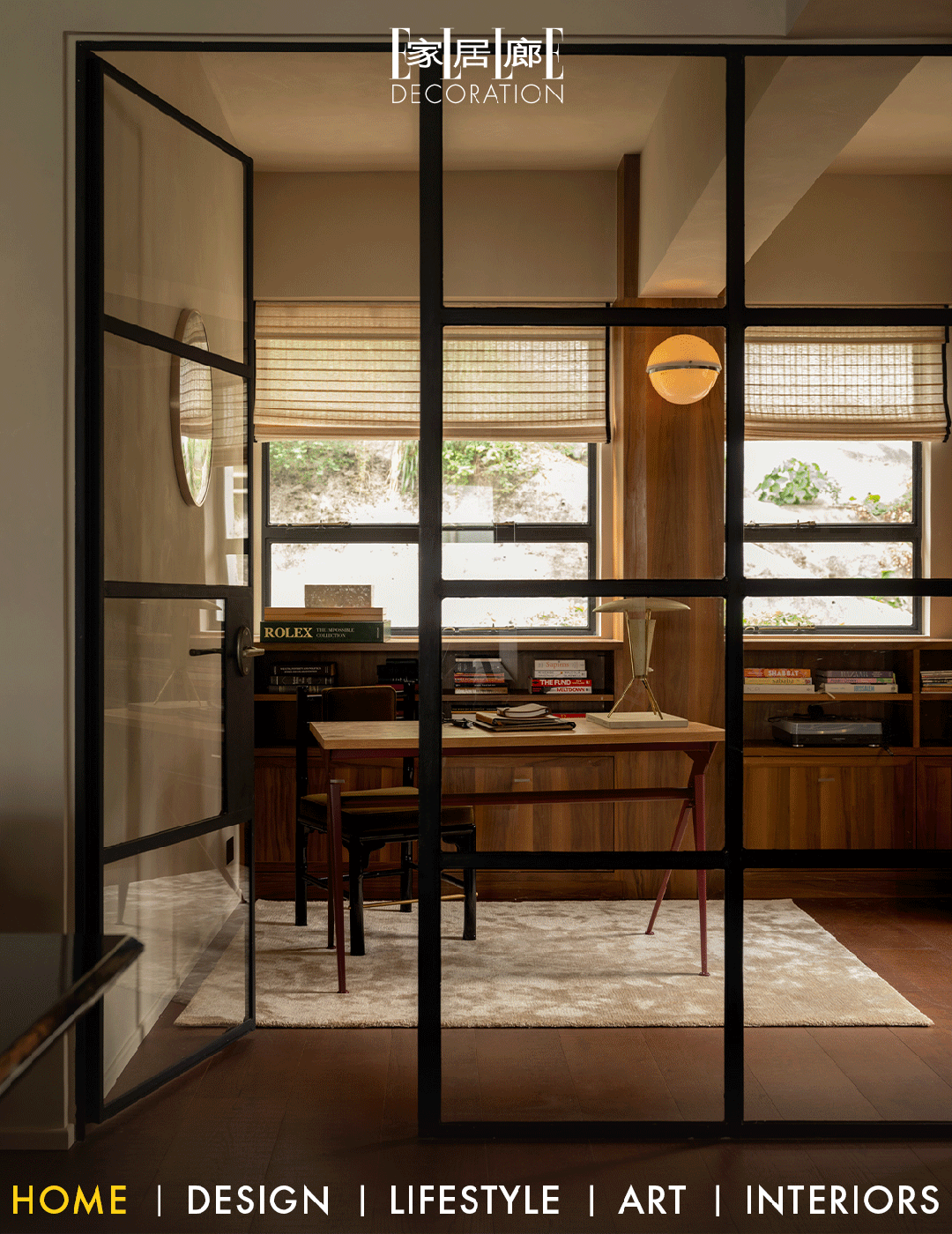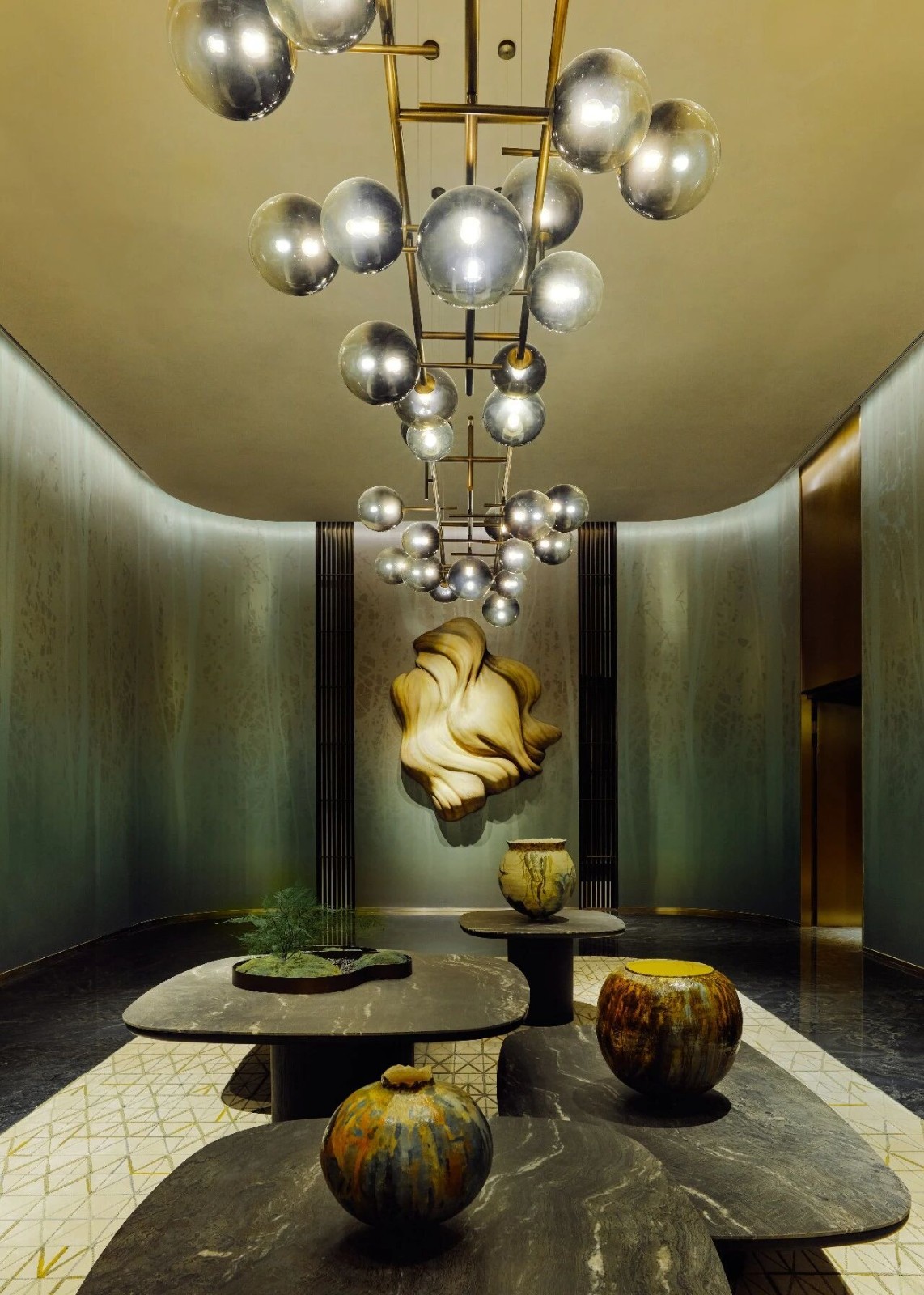标点设计 白色岛屿 首
2021-07-19 22:13




明度最高,又包含了所有颜色光,因此被称为无色,于空间而言,则是轻松简单,纯洁而干净,庄子曾言:虚室生白,吉祥止止,意境在“空”,世间一切可在可无用,可不在可有用,一切在心,更在人。
White is the brightest color that contains light in all colors, so is also known as achromatic color. A white space looks relaxing, simple, pure and clean. As Zhuangzi said, an empty house lets in white sunlight, bringing auspiciousness in tranquility. Artistic conception lies in “emptiness”. Everything in this world can be there but useless, or not be there but useful, which depends on what is in our mind and who we are.
是表面意指,更是形式上的,从功能到哲学,即是这高楼拥簇的城市中,身心皆可交付的家,更是独立于外的地方,是脱离形式逻辑的自由生长,是人与所有形式的交融。
The island is a signifier as well as a transformation from functionality to philosophy in form, symbolizing a home that can hold your body and soul in a city crowded with high-rises, as well as a place separate from the outside, growing freely out of formal logic and fusing people with all forms.


顶层的优势,让我们衍生了许多无限的想法创意,最终以《白色岛屿》为主题,创造了这样一间独特的房子,在我们的构想里,它就像是你在一生的探索路上,突然发现了一个岛屿,上面什么都没有,但又什么都有,它纯净简单,温润和熙四季都如诗一般,昼夜都交汇着光,永远在变化,不断在生长,那一刻你决定这里就是你选择停留的地方。
From the advantageous location on the top floor, we derived numerous ideas, and finally created such a unique home with White Island as its theme. In our conception, it is like an island you find on the way of your life journey, where there is nothing but everything. The pure and simple place is pleasantly warm and mild like a poem in four seasons, where light converges day and night, always changing and growing, so you decide this is the place you want to stay at the moment.
Emptiness / Form - Atmosphere


没有一个地方比家更让人觉得自由,即便是墙壁划分了功能的明确,内心从不觉得那是界限,那如果打破它呢?
No place can make you feel as free as at home, where walls divide clear functional zones but are not seen as boundaries in your mind. Then, what if we break this?








客厅、餐厅、厨房、书房,完全开放;三张简单的桌子、一套舒适的沙发、几笔弧线、一系灰色,奠定空间的纯粹,无需彰示什么,生活就在那里,以脚步起点,光为色彩,随心所动,绘出身体与精神上需要的所有。
The living room, the dining room, the kitchen and the study are fully open; three simple tables, a comfortable sofa set, several curves and a series of grey lay a foundation for a pure space. With no need of manifesting anything, life is there, starting under your feet and following your heart to draw all material and spiritual needs in the color of light.






客厅的双向沙发,延伸生活的温柔,惬意舒心,又包容着自然与艺,畅想无垠,大人小孩儿都能够随心所处,自由自在。
The double-sided sofa in the living room extends the gentleness of life, cozy and comfortable, containing both nature and art, with infinite imagination, where adults and children can find a place to stay at ease.








光在空间里创造出另外一种白,一面墙、一张桌子、一扇窗、一整个空间,带着不经修饰的单纯的美,令意识感知客观与主观的一切事物,此刻,“岛屿”上的人、自然、物体都是和谐相处的状态,唯独时间静息了~
Light in this space creates another kind of white, a wall, a table, a window and the whole space are endowed with unadorned pure beauty, enabling consciousness of everything objective and subjective. At the moment, people, nature and objects live in harmony on the “island”, and only time stands still~




曲直有致,勾勒层次,幻入梦境一般,仿佛不食人间烟火,但恰恰相反,人间烟火是岛台与餐厅最重要的,当开始有人忙碌、当家人/朋友聚坐在一起,美味佳肴上桌,其他的则是最好的调味剂,荟出岁月里的千滋百味。
Orderly curves and straight lines depict layers of space, like in a dream, where there seem to be no worldly things; on the contrary, cooking and cuisines are the most important for the kitchen counter and the dining room. When someone is busy cooking and then a family/friends sit together to enjoy gourmet food on the table, others are the best sauces, gathering various tastes with time passing by.


GESSI最经典的Goccia系列,与空间主题交互,格调高级,垂直而下的水滴形设计,仿佛一条溪水、一道瀑布,让清洗变成了一种享受。
The most classic Goccia series of GESSI interacts with the theme of the space, in a high-end style. The vertical drop-shaped design looks like a stream and a waterfall, making washing an enjoyment.




书房主调渗入了黑色,让两种极端的色彩糅合,标识区域的特殊性,增加沉稳的理智感,又简练大气,不会打扰思考,或者创作时的氛围。
With black infiltrating into the main tone of the study, the two extreme colors mix, to mark the special zone and add a sense of calm rationality. The simple and elegant design will not disturb thinking or the atmosphere of creation.




而白色形式的反复,也并没有增加视觉的疲性,解构主义的手法,在视觉上形成绵延性,并辅之材质上的轻盈、空透,塑造出无界的维度。
The repetition of white in form does not increase visual fatigue either, and the technique of deconstruction extends the space visually, coupled with light and transparent texture, creating borderless dimensions.




因此当一家人或者三五好友聚在一起的时候,在完全开放的平台上产生能量共振,即便在各自忙各自的事情,也十分洽和,而且可以随时交流互动,闲散逸趣,盛放真实,这就是“我们所寻找到的岛屿”
Therefore, when a family or several friends get together, they can generate resonance of energy on the fully open platform, getting along very well even though busy with their own business, and communicating and interacting at any time. Relaxing and interesting, open and real, this is “the island we look for”.






扶梯而上,流动的曲面,回应无限的自由和遐想,极具雕塑感的设计,不仅解决了维度的局限性,也链接着建筑美学的诗意和生活,随着距离和时间的改变,光影也随之变幻,然后,遇见……
strong sense of sculpture not only settles the limitation of dimensions, but also links the poetic charm of architectural aesthetics and life. With changes in distance and time, light and shadow also vary and then there is an encounter…


独一无二的个体,合而为一的世界
Archipelago / Unique Individuals, a Harmonious World


在这座“岛屿”上,每个人都拥有自己的领土,对于成长和生命领悟的不同,使得每间卧室都在保证隐私性的基础上,贴合个人特性,但空间之间并不闭塞,在广袤的天空下,相互依靠,共享爱与幸福的温暖岁月。
On this “island”, everyone has his or her own territory and different perceptions of growth and life. Each bedroom fits its owner’s personality on the premise of guaranteeing privacy, but spaces are not blocked but depend on each other under the vast sky, for enjoying the warmth of time in love and happiness together.




此外,无论是生活空间还是居住空间,无与伦比的细节,塑造了纯简的视觉意向,家具的定制、材质的搭配也都极为克制,但与前者不同的是,色彩在逐渐丰富。
Besides, whether in living or dwelling spaces, unparalleled details create a purely simple visual image, with extremely restrained customization of furniture and matching of materials, but different from the former, colors are gradually enriched.




白色主调的简约依然是空间状态,但内容也更加丰盈了,线条的连续性,勾勒优雅,借由蓝色、绿色,让窗外与室内自然交融,呈现次卧的舒适温馨。
The simplicity of the main white tone is still the state of the space, but its content is richer. With continuous lines, elegance is depicted; by virtue of blue and green, outdoor and indoor spaces are naturally fused, to show the comfort and warmth of the guest bedroom.




从开放到私密,从浅明到深邃,主卧的自然化处理,通过原木材质与深色系列色调达到平衡,而白色与线条也在其中重构属于业主夫妇的氛围感,成熟稳重而不失风趣。
From open to private spaces, from simplicity to profoundness, the natural processing of the master bedroom achieves a balance through timber texture and dark tones, in which white and lines also reconstruct a mature, steady and witty atmosphere belonging to the couple.






黑色,具有与生俱来的魅惑与霸气,在空间里中和白色的单纯,简洁有力,时尚高级,完美契合主卧卫浴室安静、放松的感觉。
Black, with inherent mystery and power, neutralizes pure white, looking simple but powerful, fashionable and high-end, to perfectly fit the quiet and relaxing feel of the bathroom for the master bedroom.




光影淡淡,时光静息,孩子的纯真烂漫在一片白净里显得尤为美好。设计师还定制了一张自动升降的书桌,让空间能够跟随她的成长。
In mild light and shadows, in the tranquility of time, the innocence and naivety of a child seem particularly beautiful in a pure white space. The designer also customized an automatic stretchable desk, to enable the space to grow with her.




豆沙色的点缀、仙人掌一般的元素搭配,不被限制的新奇,漫游奇境的梦幻……过去、现在、未来、空间经度、纬度串联在一起,启发丰盈的想象力。
Through cameo brown ornamentation and a combination of elements like cactuses, curiosity is unrestricted to wander in fantastic dreams…The past, the present, the future, and the longitude and latitude of the space are strung together, to arouse rich imagination.


平面图 / Plane




项目地点:深圳·华联城市全景


陈星宇/Edison Chen


标点空间设计创建于2009年,是一家专注于住宅设计与装修、软装陈列艺术设计与实施的设计服务公司,品牌始终以人为本,秉持专业严谨的职业态度、真诚的服务态度,去解决空间实际问题,将艺术融入生活,让家兼具功能与美学,并贴合人本身,成就家的“私人订制”。































