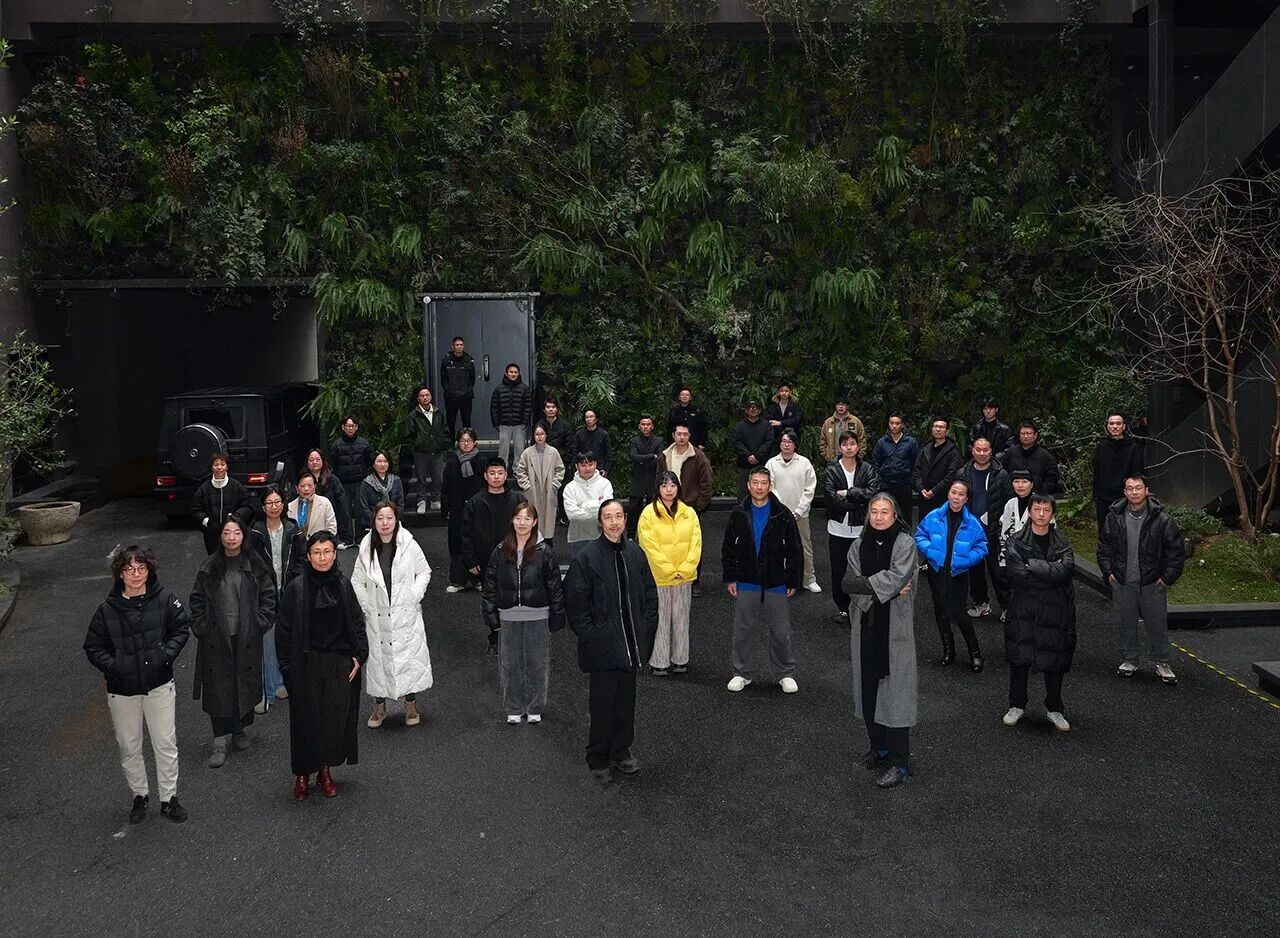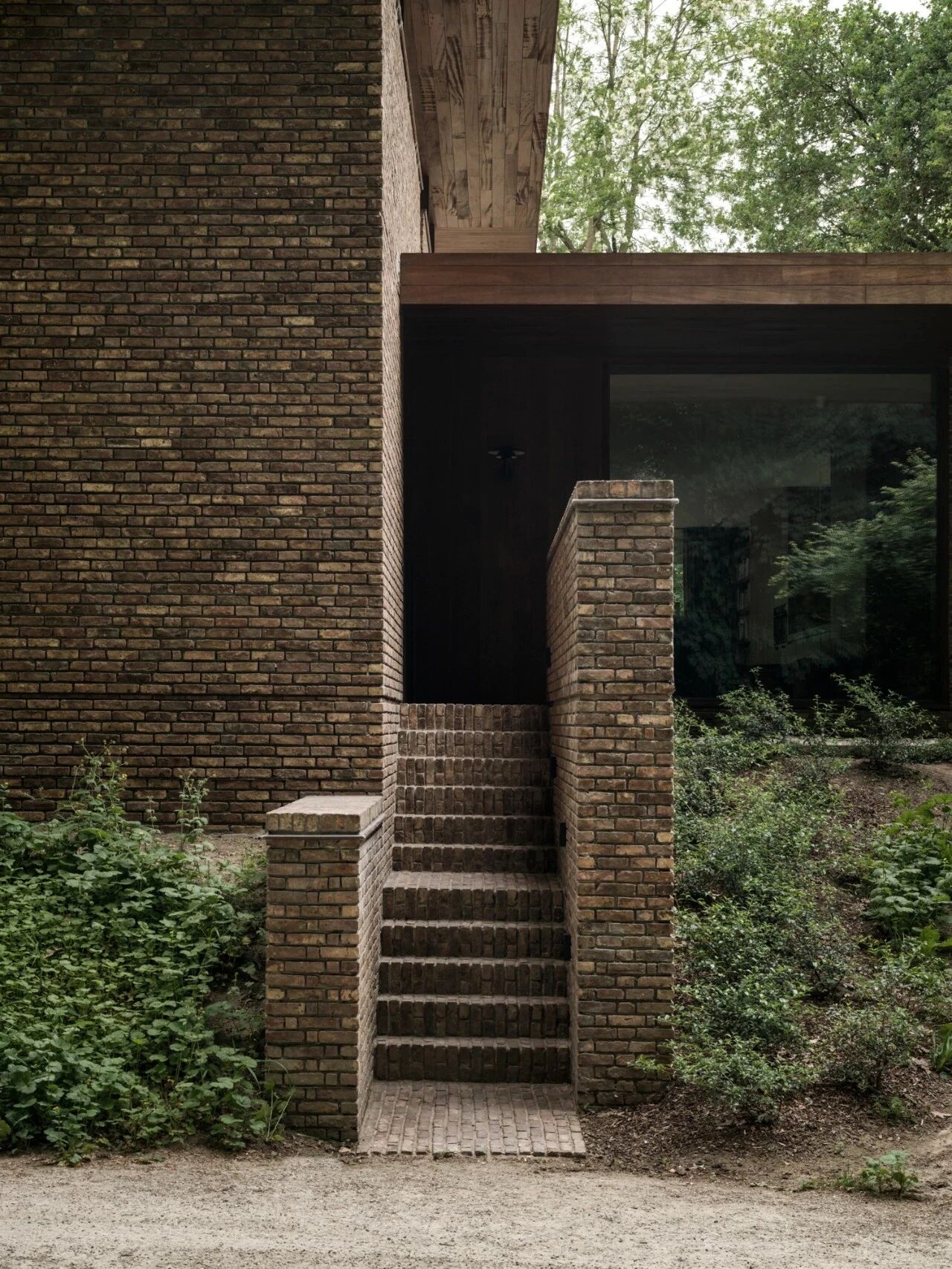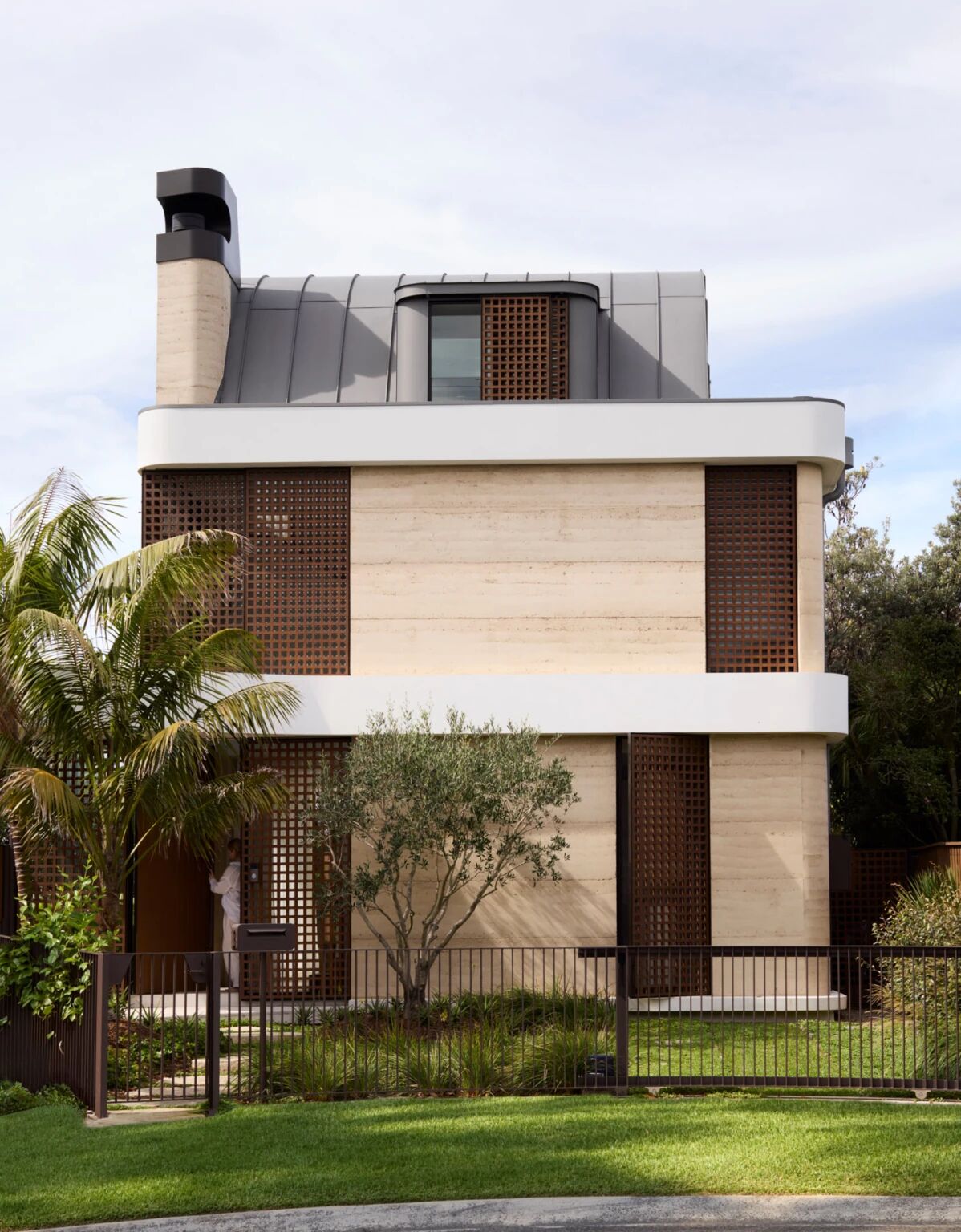伍玛设计新作 丨临沂一方中梁和府售楼处 售楼处 首
2021-07-19 14:42
伍玛设计| 临沂一方中梁和府售楼处
伍玛设计
临沂,古称“琅琊郡”,是东夷文化的重要发祥地。古老的文化底蕴,成为临沂最具有代表性的岁月印记,厚重而斑驳的肌理,也见证着与时俱进的崭新未来。 正如临沂一方中梁和府生活美学馆,从在地文脉中缓缓出发,向着现代艺术生活驶去。
Linyi, called Langya County in ancient times, is an important birthplace of Dongyi culture. The ancient cultural deposits have become the most representative mark of Linyi. The thick and mottled texture also bears witness to the new future advancing with The Times. Just like the School of Life and Beauty of Liang Hefu in Linyi, it slowly starts from the local context and sails towards the modern art life.
项目定位为希望建设一个如酒店般尊贵和温馨家园。UMA伍玛设计怀着“始于历史,承于现代”的创作理念,孕育人文大境,呈献非凡尊享,并传达了一方中梁·和府将引领临沂人居,重归府境雅居的美好生活使命与信心!
The project is positioned to build a noble and warm home like a hotel. With the creation concept of "starting from history and inheriting from the modern", UMA design breeds the great environment of humanity, presents extraordinary privilege, and conveys the mission and confidence that Zhongliang · He House will lead Linyi Habitat and return to the beautiful life of the House!
No.01
过去与现代的交融
The past meets the present
名士精神,儒雅风度。临沂,古称“琅琊”,是一座历史底蕴深厚,而又现代化蓬勃发展的城市,这样一个多元化的城市,让我们有了对城市文化进行探索的想法。
Celebrity spirit, elegant demeanor. Linyi, known as "Langya" in ancient times, is a city with profound history and vigorous development of modernization. Such a diversified city gives us the idea of exploring urban culture.
空间设计运用弧线、开敞、动态的空间平面布局手法,在秩序中寻求变化,形成通透、连续的流动性空间体验。从前厅到沙盘区、从沙盘区到洽谈区,空间根植于深厚的儒风文脉与传承,设计手法的巧妙布局,构成一个富有仪式和艺术感的多层次的空间。
The spatial design uses the curved, open and dynamic spatial layout technique to seek changes in order to form a transparent and continuous fluid space experience. From the front hall to the sand table area, from the sand table area to the negotiation area, the space is rooted in the deep Confucian culture and heritage. The ingenious layout of the design techniques constitutes a multi-level space with a sense of ceremony and art.
移步换景,映入眼帘的是一个艺术走廊,弧形的结构创造现代简约的氛围,呈现内在的恒久气质,灵动优雅的曲线与巧妙的结构呈现流畅的灵活气质与空间秩序。设计以简洁更纯粹的手法去探索、思考,人与空间的对话、人与空间的共续,吸引人想更近一步探索。
The arc-shaped structure creates a modern and simple atmosphere, presenting the inherent permanent temperament. The flexible and elegant curves and the ingenious structure present the smooth and flexible temperament and space order. The design explores and thinks in a simple and purer way. The dialogue between man and space, the co-continuation of man and space, attracts people to further exploration.
No.02
时空维度的重构
The reconstruction of space-time dimensions
沙盘区域设计为一个「挑空」的空间,把对于空间所期待的抽象化的情感,转化为能够感知的空间,以弧面造型的感性与流动,为中庭空间带来变化,营造出一种深深印刻在记忆中的视觉印象和心灵体验,触动我们内心的情愫。
The sand table area is designed as an empty space, transforming the expected abstract emotion into a space that can be perceived. The sensibility and flow of the curved surface shape brings changes to the atrium space, creating a visual impression and spiritual experience deeply imprinted in memory, and touching our inner feelings.
空间如翻开的书册,一页页暗藏城市剪影。天花椭圆的幻彩亚克力造型熠熠生辉,同LED屏墙大面积的红色幻彩亚克力及扭动的沙盘交相辉映,变换出迷人的色彩,一起把这首交响曲推向了高潮。
Space is like an open book, a hidden city silhouette page by page. The ceiling elliptical magic color acrylic shape shines brightly, with the LED screen wall of a large area of red magic color acrylic and twisting sand table each other, transform the charming colors, together to push this symphony to a climax.
No.03
天空之城的连接
Sky City Link
借书法中遒劲有力,行云流水的笔势,搭建起一座艺术的桥梁。收笔处落入轻柔的微波水面之上,让水流翻涌下的礁石更显通透,倒影着幻彩的屏幕的波光粼粼。
With the strong and flowing strokes of calligraphy, a bridge of art has been built. The end of the pen falls into the soft, microwaved water, making the reef more transparent as the current rushes down, reflecting the sparkling light of the illusory screen.
在豁然呈现素净开阔的空间里,时间与情绪和谐融为一体。火与水,放肆与克制,在光影的绘写中,铺展开不同层次的美学交汇,印刻着视觉印象和心灵体验,触动我们内心的情愫。
In the suddenly plain and open space, time and emotion are harmoniously integrated. Fire and water, freedom and restraint, in the painting of light and shadow, spread out different levels of aesthetic intersection, imprinting visual impression and spiritual experience, touching our inner feelings.
金属材质与富有纹路质地的岩石墙面,二者的对撞融合,在炉火光影的绘写中,形成水火的交融,铺展开不同层次的美学交汇,崭新的空间体验中亦赋有文化的内涵,围造温暖、纯净的洽谈场所。
The collision and fusion of the metal material and the textured rock wall form a blend of fire and water in the drawing of the fire light and shadow, spreading out the aesthetic intersection of different levels. The new space experience is also endowed with cultural connotation, creating a warm and pure negotiation place.
No.04
谱写人文
Compose the humanities
精心安排的艺术吊灯,彰显着都市精英阶层与潮流人士对生活品质与艺术品位的高度追求。大理石与亚克力材质的碰撞,让品酒与洽谈成另一场浪漫的邂逅,让空间与使用者更从容有序。
Carefully arranged art chandeliers, showing the urban elite class and the trend of the high pursuit of quality of life and artistic taste. The collision between marble and acrylic makes wine tasting and negotiation become another romantic encounter, making the space and users more calm and orderly.
设计以简洁更纯粹的手法去探索、思考,人与空间的对话,整个环境营造出低调而和谐的氛围,素净澄明的空间气质被巧妙地表现出来,吸引人想更近一步探索。
The design is designed to explore and think in a simple and pure way. The dialogue between people and space creates a low-key and harmonious atmosphere in the whole environment. The plain and clear space temperament is skillfully expressed, attracting people to want to explore further.
自然光元素是设计的焦点,光影在其间变换,空间以素雅的色泽,纯粹的用材和通透的格局,独立尊享,展现了一种艺术感和现代感的美。
Natural light element is the focus of the design, the light and shadow change in the space, with simple and elegant color, pure materials and transparent pattern, independent and privileged, showing a sense of art and modern beauty.
项目信息 ABOUT THE PROJECT
About THE PROJECT
项目名称 | 临沂一方中梁和府售楼处
The project name | linyi party centre sill and the house floor
项目位置 | 中国 山东
Project location |, shandong province, China
开发商信息 | 上海中梁地产集团有限公司
Developers information centre sill | Shanghai real estate group co., LTD
甲方管理团队 | 蔡祥港,刘晓栋,戚振宇,宫文超,孙军
Party a's management team | Cai Xiang port, Liu Xiaodong QiZhenYu, GongWenChao, Sun Jun
室内设计 | UMA伍玛设计
Interior design | UMA WuMa design
设计总监 | 熊团辉
Design director | bear hui
设计团队 | 毕胜思、罗挺、张占青 、辛中华
Design team | bi sheng, Luo Ting, Zhang Zhanqing, XinZhongHua
软装设计 | 戴瑞设计
Soft outfit design | dairy design
设计面积 | 1300㎡
Design | 1300 ㎡ area
室内摄影丨本末堂 - 陈彦铭
Interior Photography by Benmo Tang - Chen Yanming
创始合伙人 熊团辉
关于 UMA Interior Design
UMA Interior Design,是一家国际前沿的室内设计机构,专注于酒店会所、售楼处、样板间、高端私宅及商业空间项目的设计和咨询,通过对设计项目的市场研究和分析,提供国际化设计服务。
始终秉承“设计创造价值,品质改变生活”的理念,从设计概念引导分析及系统化的项目管理经验,拥有国际化的设计视野与专业化的设计团队。
公司与诸多国际团队合作,与众多知名开发商建立合作关系,尤其与保利、招商蛇口、 融创、世茂、旭辉、仁恒、正荣、中梁、绿地、 首创、复星、佳兆业、城开等地产集团一直保持战略合作伙伴关系,通过专业化的服务意识,给予客户提供全方面的设计服务。
采集分享
 举报
举报
别默默的看了,快登录帮我评论一下吧!:)
注册
登录
更多评论
相关文章
-

描边风设计中,最容易犯的8种问题分析
2018年走过了四分之一,LOGO设计趋势也清晰了LOGO设计
-

描边风设计中,最容易犯的8种问题分析
2018年走过了四分之一,LOGO设计趋势也清晰了LOGO设计
-

描边风设计中,最容易犯的8种问题分析
2018年走过了四分之一,LOGO设计趋势也清晰了LOGO设计



































































































