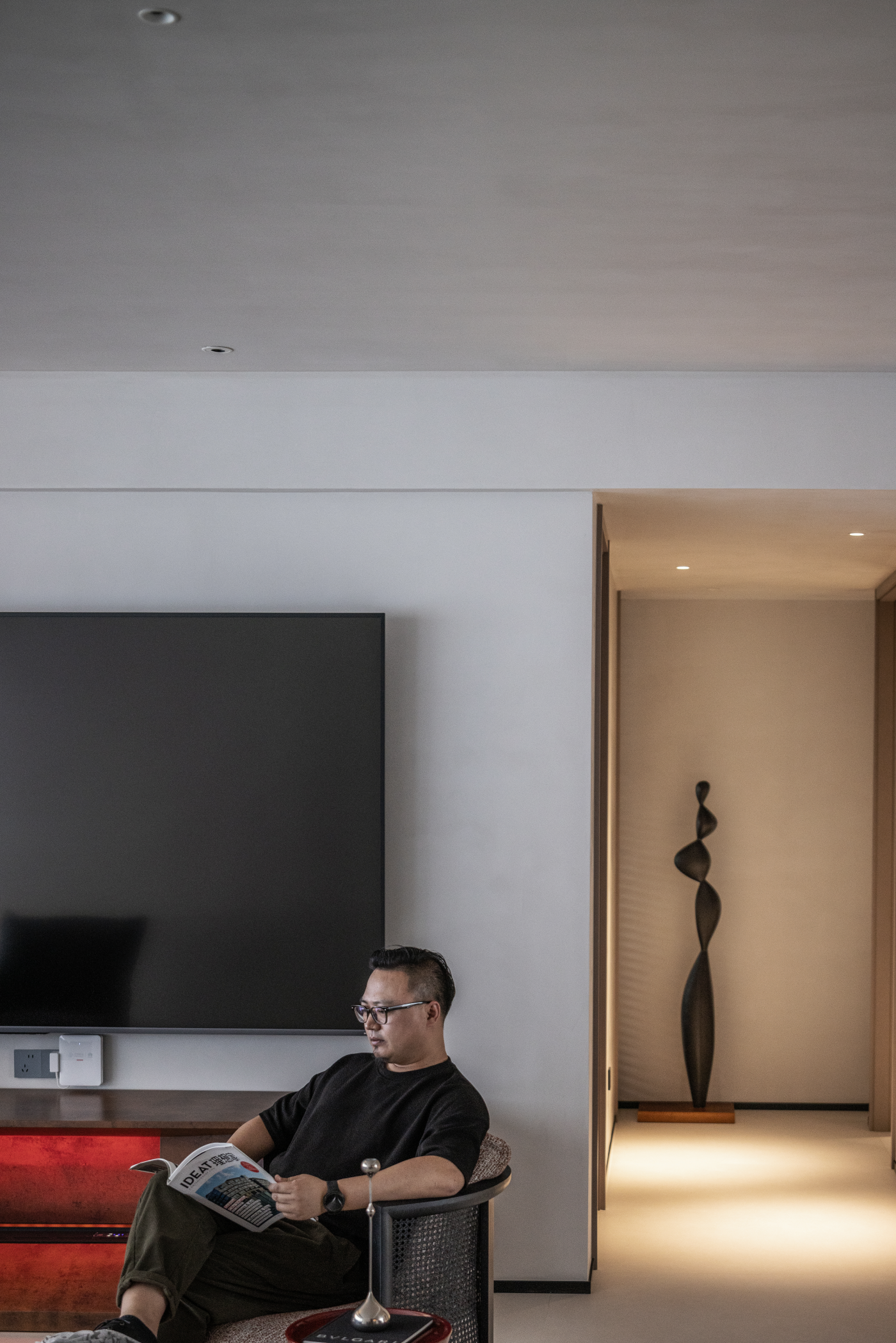亲近自然的儿童空间 首
2021-07-12 09:50


Childrens play learning space
Design a variety of terrain structures
Interesting introduction of design thinking
Create subtle space experience












大自然是大多数人认同的最好的学习场所,有意识地将其有趣的方面引入到设计思维中是很重要的。通过构思多种建筑地形和地形结构作为鼓励爬虫和学步儿童以无数方式移动工具,可能是帮助他们充分发掘身体和认知能力的最基本方法之一。大自然的地质多样性给我们有趣的线索,将4个规划区与其概念上的对应区配对。入口大厅,渐变膜、木地板、墙壁、储物柜和拱门结合,呈现出坚实、温暖、迷人的入口。
Nature is the best learning place recognized by most people. It is very important to consciously introduce its interesting aspects into design thinking. It may be one of the most basic ways to help reptiles and toddlers fully explore their physical and cognitive abilities by conceiving a variety of architectural terrains and terrain structures as tools to encourage them to move in countless ways. The geological diversity of nature gives us interesting clues to match the four planning areas with their conceptual counterparts. The entrance hall is a combination of gradual change film, wood floor, wall, storage cabinet and arch, presenting a solid, warm and charming entrance.












硬木地板转向低冲击地板,因为孩子们变得更加兴奋。木制的高架平台为攀爬和滑行创造高地,同时在它下面形成亲密的藏身处。高架地形一端与主游乐区物理连接,另一端与室外覆盖区视觉连接。特别是沿着凉爽朝东立面放置,人们可以跳进沙坑,在草地覆盖的蹦床上高兴地跳跃,同时观察狗场周围漫游四足动物。定制泡沫块组合,形成受地形启发的球坑。在剧场和岛上创造连续的循环圈,填补孩子们无法控制的重复动力。
The hardwood floor turned to the low impact floor as the children became more excited. The wooden elevated platform creates high ground for climbing and sliding, and forms a close hiding place under it. One end of the elevated terrain is physically connected with the main recreation area, and the other end is visually connected with the outdoor coverage area. Especially along the cool east facing facade, people can jump into the sand pit, jump happily on the grass covered trampoline, and observe the roaming quadrupeds around the dog farm. Customize the foam block combination to form a terrain inspired pit. Create a continuous circle in the theater and on the island to fill the repetitive power beyond childrens control.










多个天窗平面被均匀地放置在整个主要游戏区,以类似于照明和阳光方向从天空上方。由于大部分外墙都面对强烈的南方和西方阳光,因此选择大型玻璃立面和天花板像素毡屏系统,以保持室内和室外的视觉联系,同时减少太阳热增益,提高游乐场声学性能。通过在顶部放置正方形单元,并通过21种变化逐渐转化为圆形,光圈随着屏幕到达地面而增大。这些装置是松散的螺纹与垂直吊索,使它能够接受物理触摸,导致屏幕投影全天,顺便说一下,复杂的光影显示类似于那些在自然界中发现的。
Multiple skylight planes are evenly placed throughout the main game area, from above the sky in a direction similar to lighting and sunlight. As most of the exterior walls face strong southern and Western sunlight, large glass facade and ceiling pixel felt screen system are selected to maintain the visual contact between indoor and outdoor, reduce the solar thermal gain and improve the acoustic performance of the playground. By placing a square unit at the top and gradually turning it into a circle through 21 changes, the aperture increases as the screen reaches the ground. These devices are loosely threaded with vertical slings that allow it to accept physical touch, resulting in screen projection all day, and by the way, complex light and shadow displays similar to those found in nature.








自然景观和野生动物的图像被不显眼地印在每个单元上,作为大图的一部分。整个屏幕的规模和微妙的挑战观众退后一步,因为只有正确距离和视角,大画面才会变得更清晰。在这个隐蔽而富有挑战性的游乐场中,自然环境的融合可能是微妙而深刻的。它创造了一种相当不寻常的宁静和兴奋的结合,是在认知和社会大发展的时候建立好奇心和正念的理想条件。
Images of natural landscapes and wildlife are printed inconspicuously on each unit as part of the larger picture. The scale and subtlety of the whole screen challenge the audience to step back, because only with the right distance and perspective can the big picture become clearer. In this hidden and challenging playground, the integration of natural environment may be subtle and profound. It creates a rather unusual combination of serenity and excitement, and is an ideal condition for curiosity and mindfulness to be established at a time of cognitive and social development.












一个新的儿童游戏和学习空间,它将“家庭友好型”的目的地重新想象为策划的、画廊式体验,充满经过深思熟虑设计的家具和多感官装置。这个空间,制作特色木制品,为新生现代家庭品牌开放场地。开放式布局、吸声表面、天然桦木、灰色纺织品和白色背景精致材料调色板,都是精心挑选的,为所有感官提供放松的体验,让富有想象力的活动成为焦点。不需要彩虹。
The miracle of the borough (formerly known as nook) is a new childrens play and learning space, which re imagines the family friendly destination as a planned, gallery like experience, full of carefully designed furniture and multi sensory devices. The mikus project designed the space and made some special wood products. This is the third venue open to the nascent modern family brand, which recently teamed up with New York based family club miracle. The open layout, sound-absorbing surfaces, natural birch, grey textiles and delicate material palette with white background are carefully selected to provide a relaxing experience for all senses and focus imaginative activities. You dont need a rainbow.












在开放和玻璃墙的空间内,设计在视觉连接父母和孩子之间和空间中的元素分层在不同的装置中鼓励运动之间取得平衡。整个空间设置4英尺高的基准面,由独立的L形面板组成,形成文字上的“角落”,在整个空间内成簇排列。父母眼睛都在基准之上,计划他们的路线。孩子们眼睛在这个基准面之下,沉浸在特定装置的内容中。
In open and glass walled spaces, the design balances the visual connection (between parents and children) with the layering of elements in the space (encouraging movement in different devices). A 4-foot-high datum plane is set in the whole space, which is composed of independent L-shaped panels, forming corners on the text, and arranged in clusters throughout the space. Parents eyes are on that benchmark, planning their route. The childrens eyes are below this datum, immersed in the content of a particular device.












每个角落都有开放式主题。视觉、触觉和教育元素的组合具有内置的灵活性,可以随时间更新内容。角落交织在一个更大的木制品元素领域,包括艺术桌,图书馆和螺旋形游戏结构,每一个都注入触觉的质量。角落也是家长和孩子们可以体验和玩精选玩具的时刻。
There are open themes in every corner. The combination of visual, tactile and educational elements has built-in flexibility to update content over time. Corners are interwoven in a larger area of woodwork elements, including art tables, libraries and spiral game structures, each infused with tactile quality. The corner is also a time when parents and children can experience and play with selected toys.












入口体验设计为一个安静的时刻,在半透明织物的格下有一个超薄的报到亭。网格状书架是客人的一部分图书馆、一部分陈列和一部分储藏室。书架墙正对面是一个厚厚的分隔空间的隔墙,用毛毡包裹着,还有一个可供两人使用的镶嵌桦木长凳。它被亲切地称为“伙伴盒子”
The entrance experience is designed for a quiet moment, with an ultra-thin check-in booth under the grid of translucent fabric. Grid bookshelves are part of the library, part of the display and part of the storage room for guests. Directly opposite the bookshelf wall is a thick partition wall, wrapped in felt, and a mosaic birch bench for two. It is affectionately known as the partner box








螺旋游戏结构是空间中心焦点,视觉和编程通过形象双空翻伸展近50英尺。分段管结构由桦木胶合板制成,钢板加强连接。螺旋形固有强度抵抗扭转并保持稳定,儿童或成人爬满它。当地板变成墙壁、天花板时,孩子们在里面爬行会经历扭曲视角挑战。对于父母来说,螺旋形科学和数学内涵是相当深思熟虑。这与品牌核心概念有关:通过体验激发想象力和学习。整个空间体验在两个波长上发出信号:对孩子们来说,这是个探索、好奇和娱乐的地方。对父母来说,这是个智能设计,最小的和平静装置连接你的孩子,看着他们的想象力展开。
Spiral game structure is a central focus of space. Visually and programmatically, it extends nearly 50 feet of space through an image of double somersault. The sectional pipe structure is made of birch plywood and strengthened by steel plate. The spirals inherent strength resists torsion and remains completely stable as children or adults climb over it. When the floor becomes the wall and the ceiling, childrens crawling inside will experience a challenge of distorted perspective. For parents, the scientific and mathematical implications of the spiral are quite thoughtful. Its about one of the core concepts of brand: stimulating imagination and learning through experience.
The experience of the whole space signals on two wavelengths: for children, its a place of exploration, curiosity and entertainment. For parents, this is an intelligently designed, minimal and serene sequence of devices to connect your child and watch their imagination unfold.































