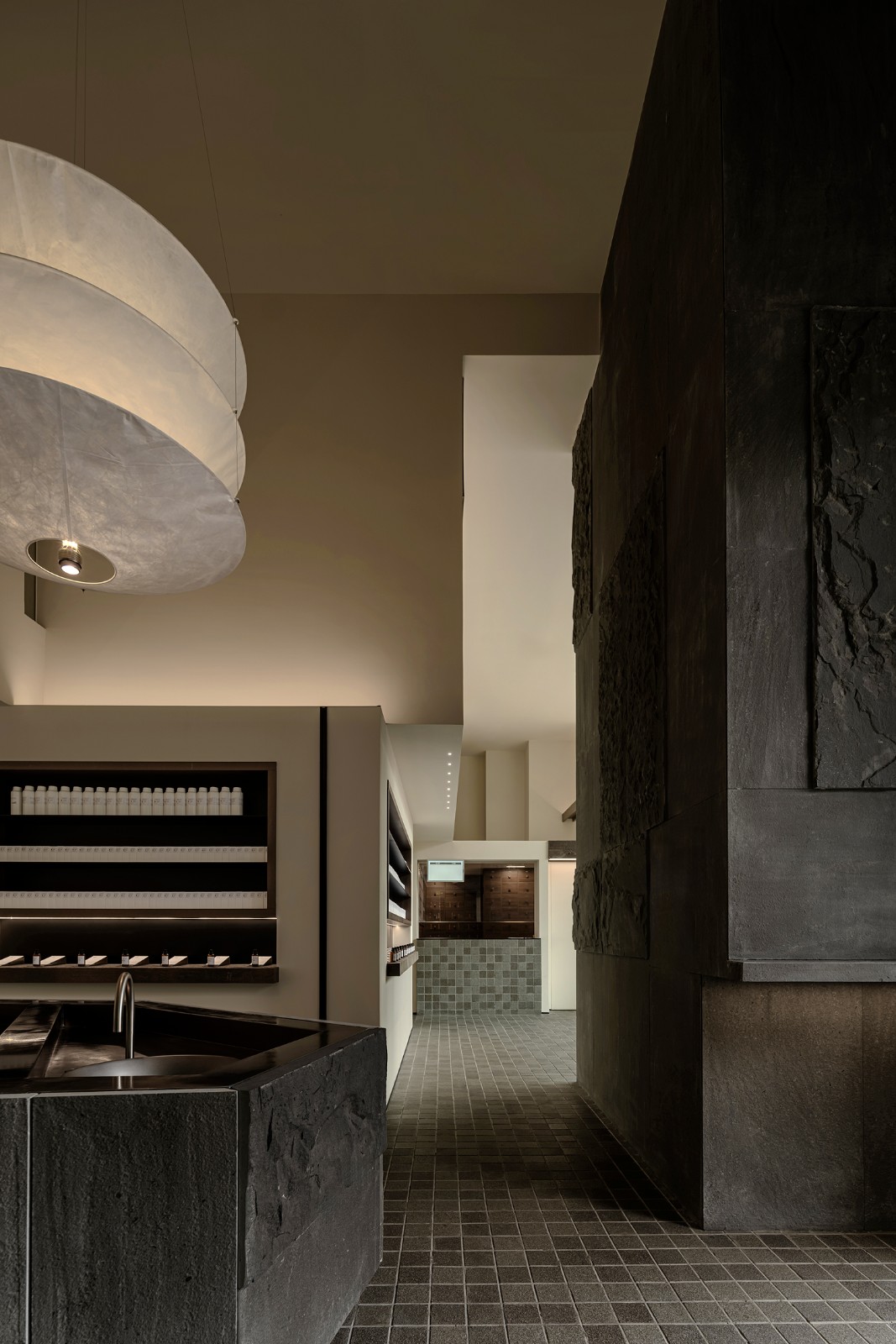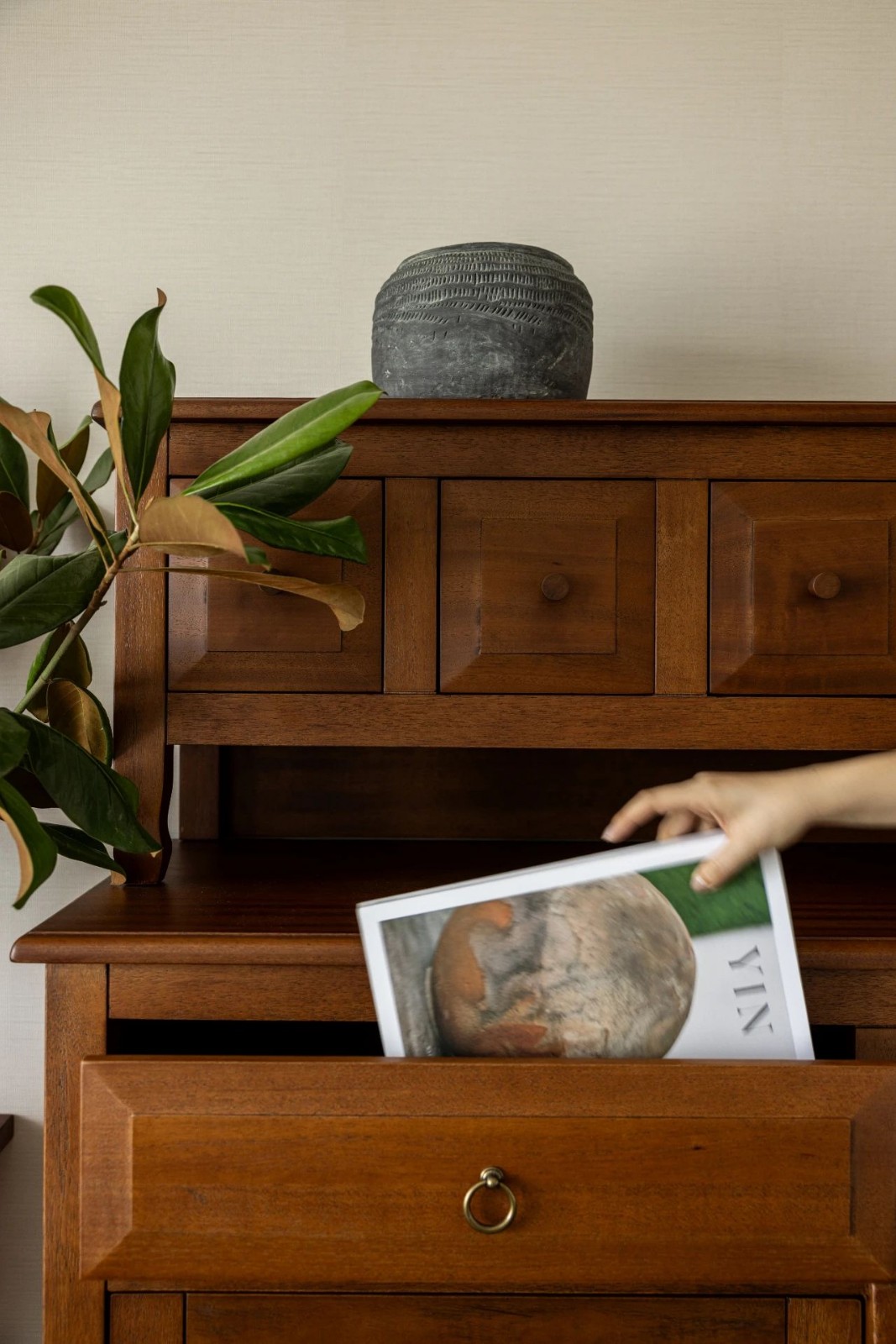掀起波澜:美发Salon空间 首
2021-07-06 22:17


Beauty Salon
Inspired by
the elements
Soft tones are injected into the space
Visual brand to architectural DNA
Embody creativity and innovation












谈论一个波浪式的项目,艺硕设计了领先的美发品牌的总部和沙龙。粉色、桃色和绿松石色的柔和色调被注入到空间中,将品牌的视觉标识烙印到建筑的DNA中,同时突出内部原始细节。
Talking about a wave like project, Yishuo designed the headquarters and salons of leading hairdressing brands. Soft tones of pink, peach and turquoise are injected into the space, branding the visual identity of the brand into the DNA of the building, while highlighting the original details of the interior.












魔法从一开始就有种到达的感觉,由切割成型的有机玻璃制成,从天花板上滴落下来,俏皮地像洗发水珠子。这是一个什么的标志,遵循一个方案的粉彩色彩指回玛丽亚尼拉不同的发型线条,搭配柔和的建筑语言。
Magic has a sense of arrival from the beginning, made of cut plexiglass, dripping from the ceiling, playfully like beads of shampoo. Its a sign of what follows a scheme of pastel colors that points back to Mariani LAs different hairstyles, lines, and soft architectural language.














灵感来源于大自然中的元素,如森林、海洋、珊瑚礁和洞穴,这些起伏的有机形状都与公司本身的绿色和自然友好方式相联系。
Inspired by natural elements such as forests, oceans, coral reefs and caves, these undulating organic shapes are associated with the companys own green and nature friendly way.












一栋四层联排别墅中,内部围绕公共和私人区域。在入口层可以找到接待、沙龙、美容酒吧和会议区域,继续向上穿过建筑,空间逐渐变得更私密和面向工作场所。保留了现有建筑的元素,如绿色格子大理石地板和木制楼梯,并采用新的内部细节分层。
In a four story townhouse, the interior is surrounded by public and private areas. The reception, salon, beauty bar and meeting areas can be found on the entrance level, which gradually become more private and workplace oriented as you continue to move up through the building. Elements of the existing building, such as green plaid marble floors and wooden stairs, are retained, and new internal details are layered.












在这里把参观者注意力直接引向公司的核心产品,但对本质的探索也可能与建筑和建筑质量本身有关。例如,通过选择浅绿色墙面涂料,能够突出原来的格子大理石地板。
Here, the visitors attention is directly directed to the companys core products, but the exploration of the essence may also be related to the construction and the construction quality itself. For example, through the choice of light green wall coating, can highlight the original lattice marble floor.












在650平方米建筑中,有多达30个房间,每个区域感觉都很独特,而连贯的设计语言在四层之间形成凝聚力。大部分家具都是专门为新总部设计的,即使是最微小的细节也体现创造力和创新精神,在挑战传统工作空间的同时,抓住了精髓。
In the 650 square meter building, there are as many as 30 rooms, each area feels unique, and the coherent design language forms a cohesive force between the four floors. Most of the furniture is specially designed for the new headquarters, and even the smallest details embody creativity and innovation spirit, which not only challenges the traditional workspace, but also captures the essence.












夏天里的小清新发廊装饰,让每个爱美的女生忍不住想要光顾一番。绿色皮质椅搭配热情红色柜,圆形发光镜和浪漫的圆形氛围灯为空间营造浪漫的情调。洗发区域,色彩斑斓的储物分割系统配合照明,既实用又艺术。
The decoration of small fresh hair salon in summer makes every girl who loves beauty want to patronize. Green leather chair with warm red cabinet, circular luminous mirror and romantic circular atmosphere lamp create a romantic atmosphere for the space. In the shampoo area, the colorful storage segmentation system is combined with lighting, which is both practical and artistic.












整个发廊中心维持清新的配色,绿色吧台瓷砖如碧绿色的水波纹般闪亮。恰到好处的壁灯,给墙壁打造独特的氛围感,拱形门廊融入了经典设计元素,卫生间的镜面效果让空间视觉得到扩大。
The whole hair salon center maintains fresh color matching, and the green bar tiles are shining like blue-green water ripples. The proper wall lamp creates a unique atmosphere for the wall. The arched porch integrates classic design elements, and the mirror effect of the bathroom expands the space vision.































