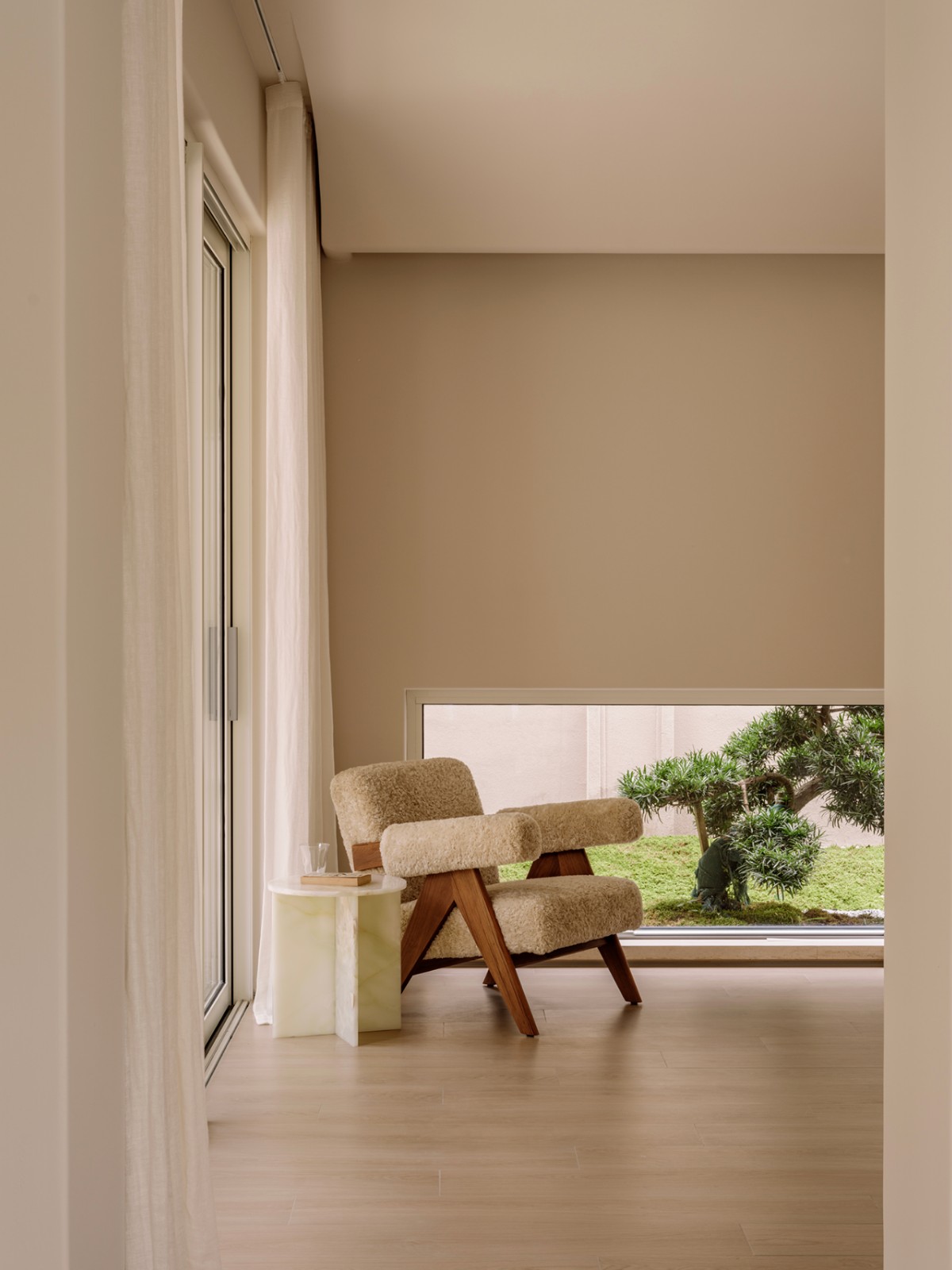800 DESIGN 轻法式,现代慢生活 首
2021-07-05 22:25
800 DESIGN / 王金建
“建筑的目标在创造完美,也就是创造最美的效益”
800 DESIGN \ 轻法式,现代慢生活 中国 . 杭州
TRANQUILITY / WARMTH / MINIMALIST
AESTHETICS /


“每一个全案,都是私人定制。任何一个保持爱美之心的人都不会变老。”
“every whole case, is a private customization.Anyone who keeps the love of beauty will not grow old.”
——卡夫卡(Kafka)
绿城富春和园 • 现代慢生活
由于客户之前生活于原初的充满爱的环境,他们想在这座城市中创建一个安静的、有温度的新家,把他们从城市生活的压力和喧嚣中分离出来。为了创造一个经得起时间考验的室内空间,设计师敏锐感知业主对于家的期望,选择了合适的产品和细节,最后将其完美地带入进来。
Since the client had lived in the original loving environment, they wanted to create a quiet, warm new home in the city, separating them from the pressures and hustle of city life. In order to create an interior space that can stand the test of time, the designer, keenly aware of the owners expectations of the home, chose the right products and details, and finally brought them in perfectly.


DESIGN DESCRIPTION
随着整个社会物质生活水平的提高,人们对于美的追求欲望越来越强烈,美容行业已经从过去的小众行为变成如今广泛被大众熟识的新兴产业。大宅装饰更加成为艺术家的追求所在,拥有高端建筑就像拥有一件大型艺术品,怎样来融入雕琢它们,使之成为经典。
With the improvement of the material living standard of the whole society, peoples desire for the pursuit of beauty is more and more strong. The beauty industry has changed from the minority behavior in the past to an emerging industry that is widely known by the public. Mansion decoration has become the pursuit of artists, having high-end buildings is like having a large work of art, how to integrate into carving them, make it a classic.
1ST FLOOR PLANE


DRAWING PRESENTATION
ENTRANCE HALL


FALL IN THE COURTYARD






LIVING ROOM
















TEA CEREMONY
茶道现在也是生活中不可缺少的一部分,可以每天给自己的家人泡壶好茶,给自己一个个安静思考的空间;也可以为自己的亲朋好友的到访提供一个不喝酒而品茶交流的平台。
Tea ceremony is also an indispensable part of life. You can make good tea for your family every day and give yourself a quiet thinking space, as well as a platform for your relatives and friends.


THE CHINESE RESTAURANT






WESTERN RESTAURANT
整体设计凸显线条流畅、清晰。极大限度的保留空间高度,每个吊顶精心设计处理。是本案的一大亮点。每个空间氛围流露出自然宁静。高级灰贯穿整体色调。
The overall design highlights the smooth and clear lines. Maximum reserved space height, each ceiling is carefully designed for treatment. It is a big highlight of this case. Every space atmosphere reveals a natural tranquility. Advanced grey runs throughout the overall tone.




PARENTS ROOM








2 ST FLOOR PLANE


DRAWING PRESENTATION
整个回字形楼梯全钢架烧铸而成,钢板与玻璃相结合,形成半实半透、柔美与硬朗碰撞。再铺上大理石脚踏板,下口隐藏式感应灯带。整个楼梯感觉悬浮于地面,减少冗长沉闷的厚重踏步感,是不是上下之间也成为了一种乐趣呢?
The whole cross-shapedstaircase is burned and cast with full steel frame, steel plate and glass toform a semi-solid semi-transparent, soft and tough collision. Then covered withthe marble foot pedal, the bottom mouth hidden induction lamp belt. The wholestair feels suspended on the ground, reducing the tedious heavy tread, is it apleasure between up and down?








MAIN BEDROOM ON THE SECOND FLOOR






Second bedroom




BASEMENT PLAN


DRAWING PRESENTATION
MULTIFUNCTIONAL AREA (BASEMENT)
公共活动空间:整个房子有品酒区、国标级斯诺克、国粹、影音室、钢琴区、品茶区等休闲区域,每个空间自成一派又相互贯通。来个三五十好友或休闲娱乐或喝茶品酒或户外闲趣等等,你绝不会感到拥挤杂乱也不会无聊呆坐。氛围轻松快乐又各有天地。
Public activity space: the whole house has wine tasting area, national standard snooker, quintessence of Chinese culture, audio room, piano area, tea tasting area and other leisure areas, each space into its own school and connected with each other. With a 30 or 50 friends or drink tea or enjoy fun outdoors, you will never feel crowded and bored. The atmosphere is relaxed and happy, and it has its own world




- Name | 项目名称 -
绿城富春和园法式四合院
-Chief Designer | 主创设计 - 王金建
-Participating design | 参与设计 - 徐 剑
-Project Name | 项目地点 - 浙江 . 杭州
- Design Team | 设计机构 - 800设计
- Area | 项目面积 - 600 ㎡
- Project time | 项目时间 - 2021年6月
- Written by | 撰 文- 周雪玲
ABOUT DESIGNER
800设计创意执行总监
自美术专院毕业后,十年来,秉承“物质空间,精神享受”的设计理念。连续创作出各大高档住宅的精美作品,得到社会的广大好评。对酒店、会所等商业空间也有不小的成绩。现任800设计创意执行总监,对设计的执着与专注、初心一直未改。认认真真做好每一个作品,是一生的追求!
After graduating from the Fine Art Academy, he has been adhering to the design concept of material space, spiritual enjoyment. Continuous creation of the major high-end residential fine works, by the general praise of the society. For hotels, clubs and other commercial Spaces also have not small results. The current 800 design creative executive director, the design dedication and focus, the original intention has not been changed. Seriously do every work well, is the pursuit of a whole life!































