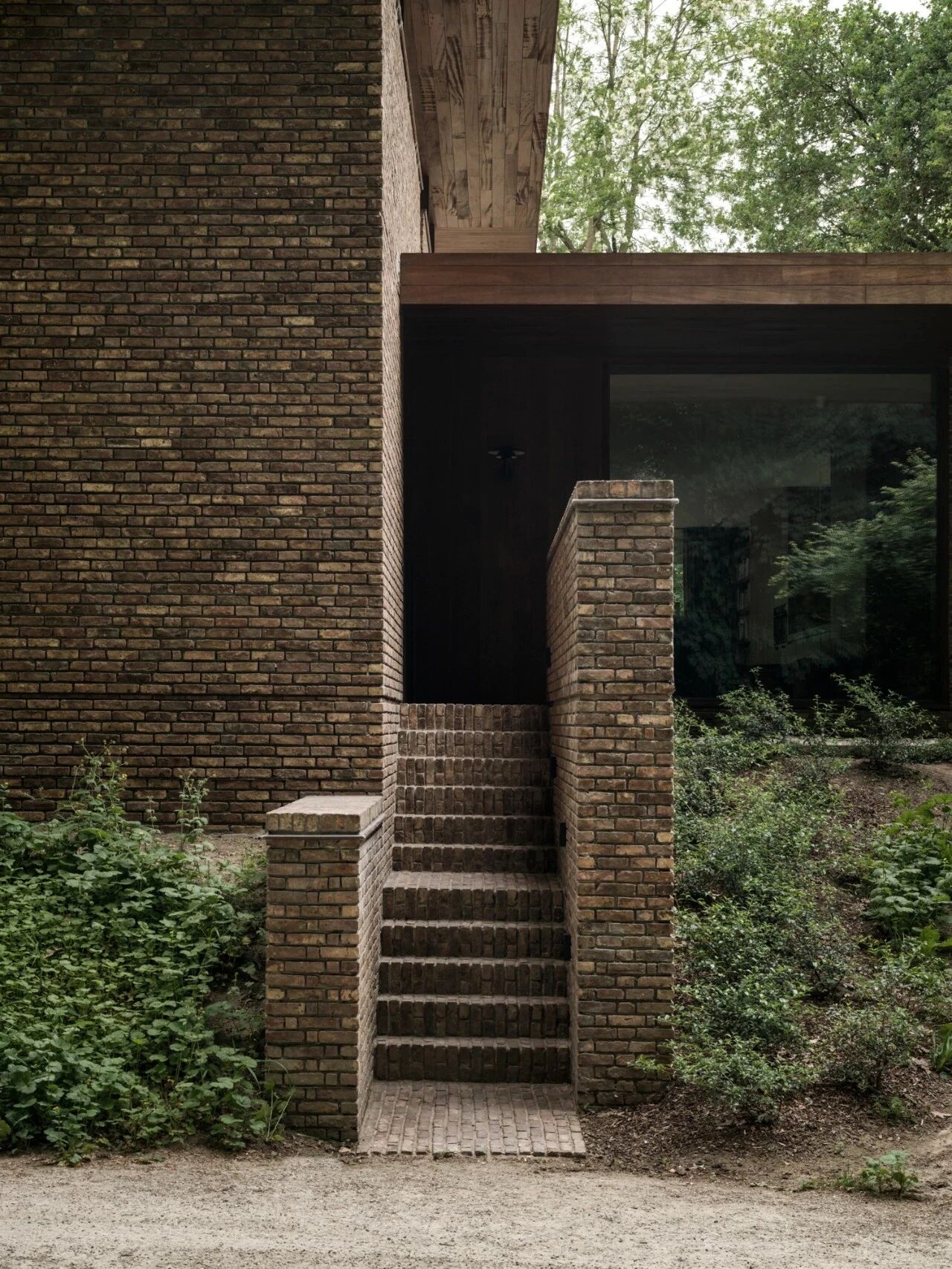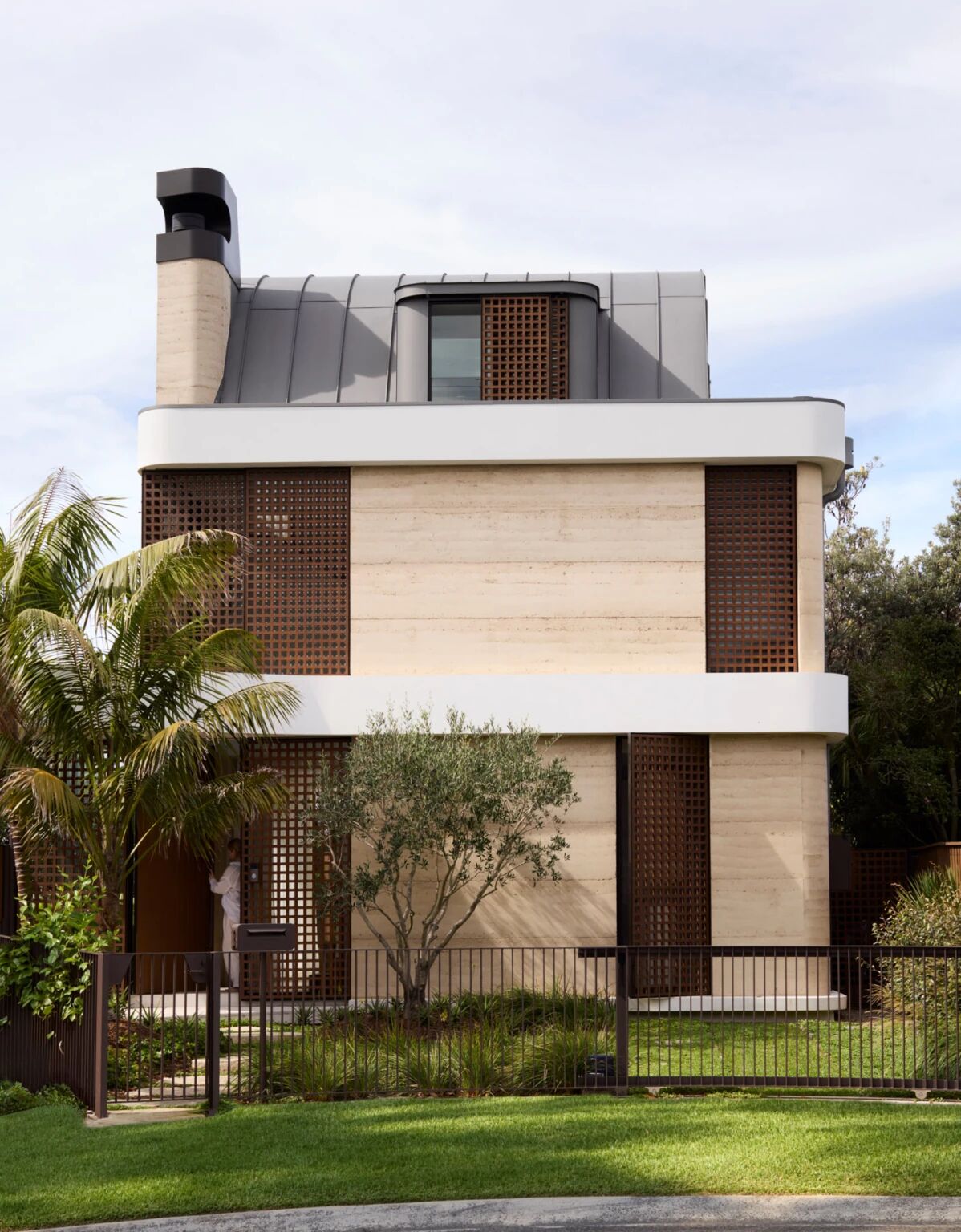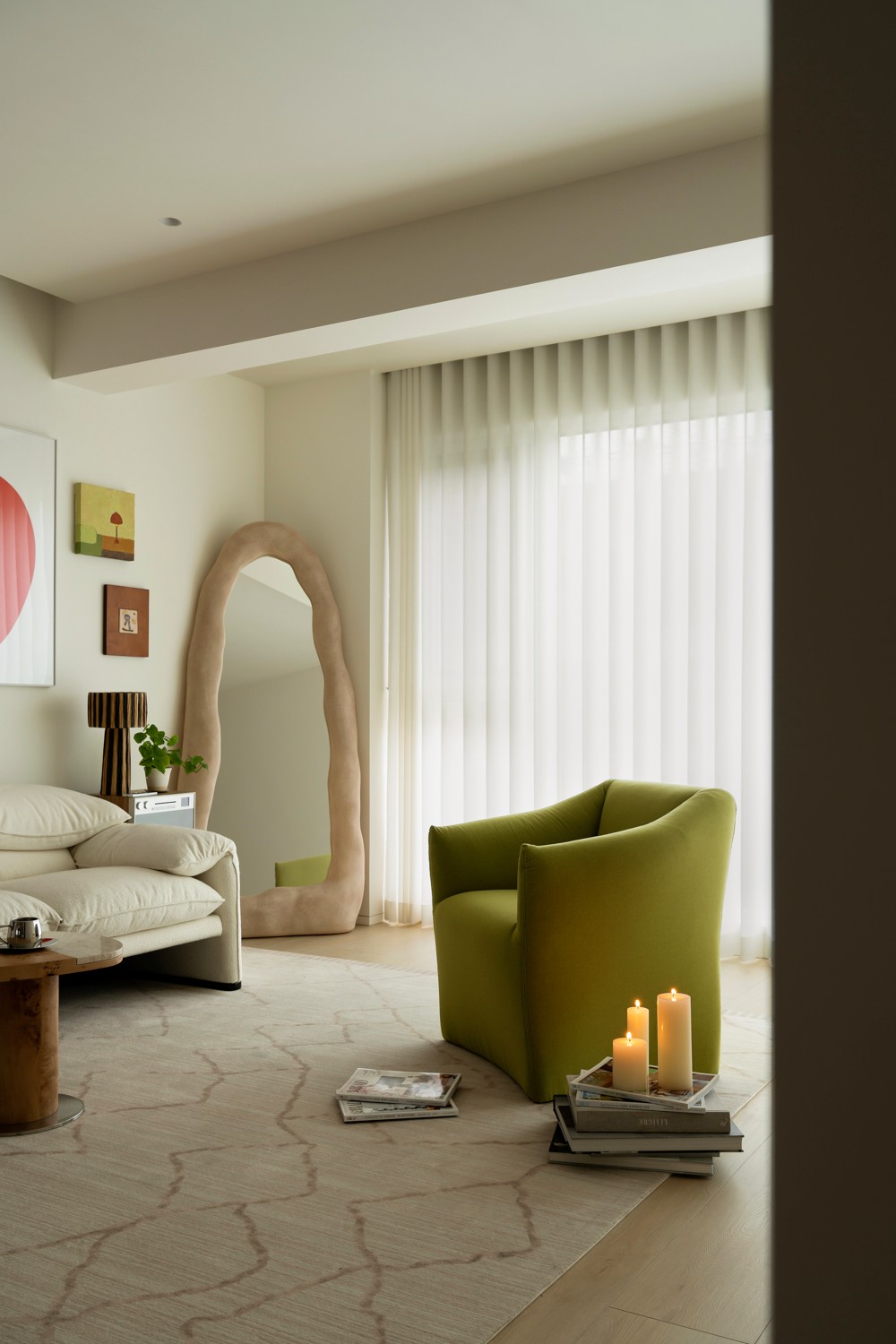赤色温暖·健康俱乐部 首
2021-07-05 10:26


Health Center
Inspiration from all over the world
Material texture and color convey atmosphere
Earth like health center space
Incomparable sense of relaxation










在世界各地每天都在设计的场所中,健康空间通常会散发出某种无与伦比的放松感。位于欧洲最具魅力和活力的城市之一,经过改造的商业空间现在是一个泥土般的、几乎像沙漠一样的地下健康中心的所在地。
In places designed every day around the world, healthy spaces usually exude a sense of incomparable relaxation. Located in one of the most attractive and dynamic cities in Europe, the transformed commercial space is now the site of a mud like, almost desert like underground health center.






这座室内设计巧妙地借鉴这座城市的历史,同时从世界各地汲取灵感。手工铁轨时期一种民族审美观,可追溯到18世纪结合了木材、藤条和陶土等温暖的材料,体现摩洛哥户外和葡萄牙当地工艺。
The interior design of the building is a clever reference to the history of the city, while drawing inspiration from all over the world. A national aesthetic in the period of handmade rail can be traced back to the 18th century. It combines warm materials such as wood, rattan and clay, and embodies Moroccan outdoor and Portuguese local crafts.


艺硕设计开放但又亲切和灵活的楼层平面图,旨在吸引成员进入设施内的各个区域。休息室空间可以变成一个聚会和娱乐的地方,如展览或私人活动,孤独的时刻在俱乐部的足迹中展开。
Yishuo designs an open but friendly and flexible floor plan to attract members to all areas of the facility. The lounge space can be turned into a place for gathering and entertainment, such as exhibitions or private activities, and lonely moments unfold in the footprints of the club.










艺硕设计开放但又亲切和灵活的楼层平面图,旨在吸引成员进入设施内的各个区域。休息室空间可以变成一个聚会和娱乐的地方,如展览或私人活动,孤独的时刻在俱乐部的足迹中展开。
Yishuo designs an open but friendly and flexible floor plan to attract members to all areas of the facility. The lounge space can be turned into a place for gathering and entertainment, such as exhibitions or private activities, and lonely moments unfold in the footprints of the club.












亲生口音起到了分隔房间的作用,体现了空间的灵活性。裸砂灰泥墙是手工制作材料的完美背景,与沙发和脚垫底部的莫莱诺斯大件定制相得益彰。
Natural accent plays a role in separating rooms, reflecting the flexibility of space. The bare sand plaster wall is the perfect backdrop for handmade materials, complementing the Molinos customization at the bottom of sofas and footmats.












木制椅子,藤条面板和大理石桌子补充了低调的调色板。最重要的是,白色的水泥地面和休息室区域让人联想到沙漠景观中装饰着巨大的仙人掌和蕨类植物,当你眯起眼睛时尤其明显。
进入更衣室和更衣室后,会员们会沐浴在欢迎的气氛中,并使用暗示外界空间的材料。
这一地区几乎完全覆盖着不同色调的方形瓷砖和夸张的水泥浆,使瓷砖脱颖而出。
陶土色调以网格状图案嵌入墙壁和地板中,呈现出迷人的效果。
Wooden chairs, rattan panels and marble tables complement the understated palette. Most importantly, the white concrete floor and lounge area are reminiscent of desert landscapes decorated with giant cacti and ferns, especially when you squint.
fter entering the changing room and changing room, members will bathe in the atmosphere of welcome and use materials that indicate the outside space. This area is almost completely covered with square tiles of different colors and exaggerated cement paste, making the tiles stand out. The clay hues are embedded in the walls and floors with grid patterns, showing a charming effect.








这种几何节奏,被包裹在独立水槽和双淋浴墙重复。毫无疑问,艺硕设计提供一个鼓舞人心的空间来寻求宁静或实现健身目标。这家会员专用俱乐部将当地美景融入其中,将游客带进一片带有赤褐色色调和亮色调色板的绿洲,同时庆祝当地明显的建筑和设计。
This geometric rhythm is wrapped in a separate sink and repeated with double shower walls. There is no doubt that ASUS design provides an inspiring space to seek peace or achieve fitness goals. This member only club integrates local beauty, bringing visitors into an oasis with Auburn and bright palette, while celebrating the local architecture and design.














我们面临的主要任务是建立一个机构,在下午有孩子的家庭会来做甜点,晚上开一个鸡尾酒会,有吵闹的泳池聚会。为此,我们将这两项任务与一个共同的特性结合起来,使这里变得甜蜜。
The main task we are facing is to set up an organization with childrens family meeting to make desserts in the afternoon, cocktail party in the evening and noisy pool party. For this reason, we combine these two tasks with a common feature to make it sweet here.
















我们试图在室内的气氛中传达这一特点,从形式开始,变成材料、纹理、颜色,最后以灯光和装饰为结束,一切都要与甜点和辛辣甜点豆腐、冰淇淋、焦糖、肉桂等联系。整个空间位于一楼,可进入私人庭院,有个大型游泳池和植被。
We try to convey this characteristic in the indoor atmosphere, starting from the form, changing into materials, textures, colors, and finally ending with lighting and decoration. Everything has to be connected with desserts and spicy desserts, such as tofu, ice cream, caramel, cinnamon, etc. The entire space is located on the first floor with access to a private courtyard, a large swimming pool and vegetation.































