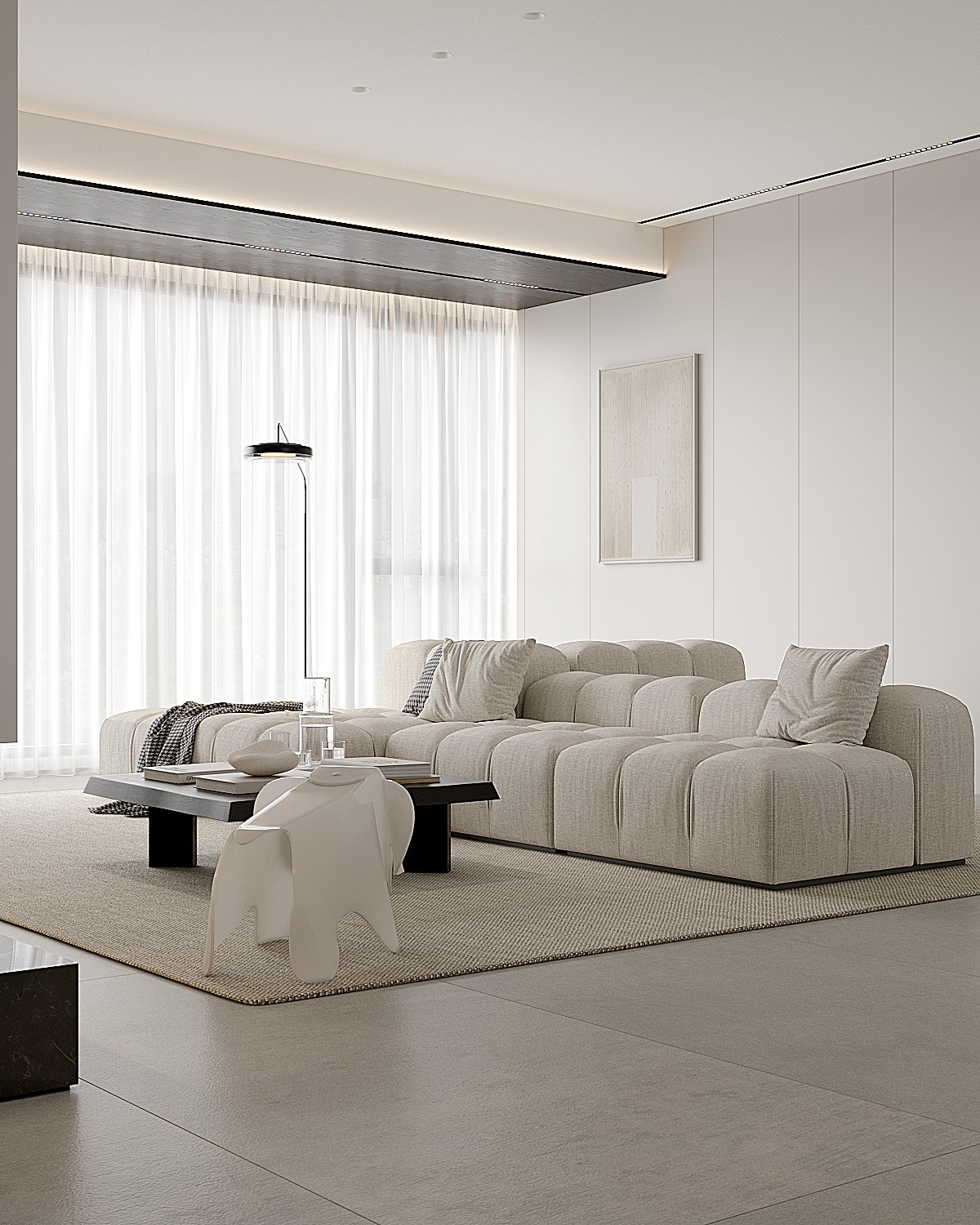Vike新作|大地色系的跃层套房 首
2021-07-02 16:05
满满设计感的直角楼梯,配上暖色的灯带。大理石与木质踏步的结合,使得楼梯更富层次。楼梯底下的球灯,在照亮空间的同时,又起到很好的装饰效果。
Full design sense of the right-angled staircase, with a warm color light belt. The combination of marble and wooden treads adds layers to the staircase. The ball lamp at the bottom of the stairs not only illuminates the space, but also has a good decorative effect.
整面的落地窗,恰当好处的增加了采光和通风。蓝色与红色的跳色加入,丰富了空间的色彩。转角沙发的运用,增加客厅空间的实用性。
The floor to ceiling windows on the entire side, which add light and ventilation in just the right way. Blue and red jump color join, enriched the color of the space. The use of the corner sofa increases the utility of the living room space.
白色大理石与奶白色木饰面的结合,构成了极简的电视背景。边上的悬空装饰柜,恰到好处的丰富了一整面的墙。使得整面电视背景墙看上去简约,又不显得单调。
The combination of white marble and creamy white wood finishes makes for a minimalist TV background. Hanging on the side of the decorative cabinet, just the right rich side of the wall. Makes the whole TV background wall look simple, but not monotonous.
黑色的大理石抬高,分割了客厅与休闲阳台的空间。白色的开放柜,懒人沙发与极简的角几的搭配,方便了平时的使用。
The black marble is raised, dividing the space between the living room and the casual balcony. The white open cabinet, the lazy person sofa and the extremely simple angle few collocation, has facilitated the peacetime use.
一体的长形餐桌与西餐台的设计,提高了空间的利用率。嵌入式的烤箱与柜子的设计,使得空间干净,清爽。
One of the long dining table and the design of the western table, improve the utilization of space. Built-in oven and cabinet design make the space clean and refreshing.
半开放的酒柜,提高了利用率的同时,增强了设计感。极简吊灯的加入,使得空间更加具有设计感。
Semi-open wine cabinet, improve the utilization rate at the same time, enhance the design sense. The addition of the extremely simple droplight, make the space has a sense of design more.
咖啡色奢石的加入,提高了空间的质感。卡通,俏皮的雕塑,提高了空间的趣味性。
The addition of coffee-colored luxury stone enhances the texture of the space. Cartoon, playful sculpture, improve the fun of the space.
整面开放的书柜,加大了空间的储藏能力。蓝色的亚克力书椅与橙色的装饰画,丰富了空间。
The whole open bookcase increases the storage capacity of the space. The blue acrylic book chair and the orange decorative painting enrich the space.
米灰色背景与木色饰面的搭配,使得背景显得既简约,又不单调。个性化的小吊灯,提高了空间的格调。大地色系床品搭配,让空间变得温馨。
The combination of the beige background and the wood finish makes the background look simple and not drab. Individual small droplight, raised the style of the space. Earth color series bedding collocation, let the space become warm.
奶白色与木色饰面的结合,丰富了整个墙面。及窄黑色不锈钢边框的灰玻移门,提高了空间的利用率。
The combination of cream-white and wood-colored finishes enriches the entire wall surface. The gray glass sliding door with narrow black stainless steel frame improves the utilization of the space.
暗拉手的更衣间柜门,黑色不锈钢边框,木色饰面的搭配。让整个更衣室的空间变得实用,整洁。黑色大理石的抬高,提高了空间的趣味性。
Dark handle locker door, black stainless steel frame, wood color trim collocation. Make the space of whole changing room become practical, neat. The elevation of the black marble enhances the interest of the space.
蓝色的矮凳搭配上咖色的椅子,丰富了空间的色彩。提高了空间的使用效率。、
Blue low stool collocation went up coffee-colored chair, enriched the colour of the space. Improve the efficiency of space use.
丰富的色彩搭配,增加了儿童活动室的趣味。整排装饰柜的运用,提高了空间的收纳能力。
The rich color collocation has increased the interest of the childrens activity room. The use of the entire row of decorative cabinets, improve the capacity of space.
粉色的哑光墙砖,低饱和度的绿色造型砖,水滴状红色水龙头,可爱的卡通雕塑。让整个卫生间变得可爱,活泼。
Pink matte wall tiles, low saturation green molding tiles, drop-shaped red faucets, cute cartoon sculptures. Make the whole bathroom cute and lively.
效果图制作:Vike表现 全案设计:左上建筑装饰 文案:叶建威
原创作品
 举报
举报
别默默的看了,快登录帮我评论一下吧!:)
注册
登录
更多评论
相关文章
-

描边风设计中,最容易犯的8种问题分析
2018年走过了四分之一,LOGO设计趋势也清晰了LOGO设计
-

描边风设计中,最容易犯的8种问题分析
2018年走过了四分之一,LOGO设计趋势也清晰了LOGO设计
-

描边风设计中,最容易犯的8种问题分析
2018年走过了四分之一,LOGO设计趋势也清晰了LOGO设计

























































