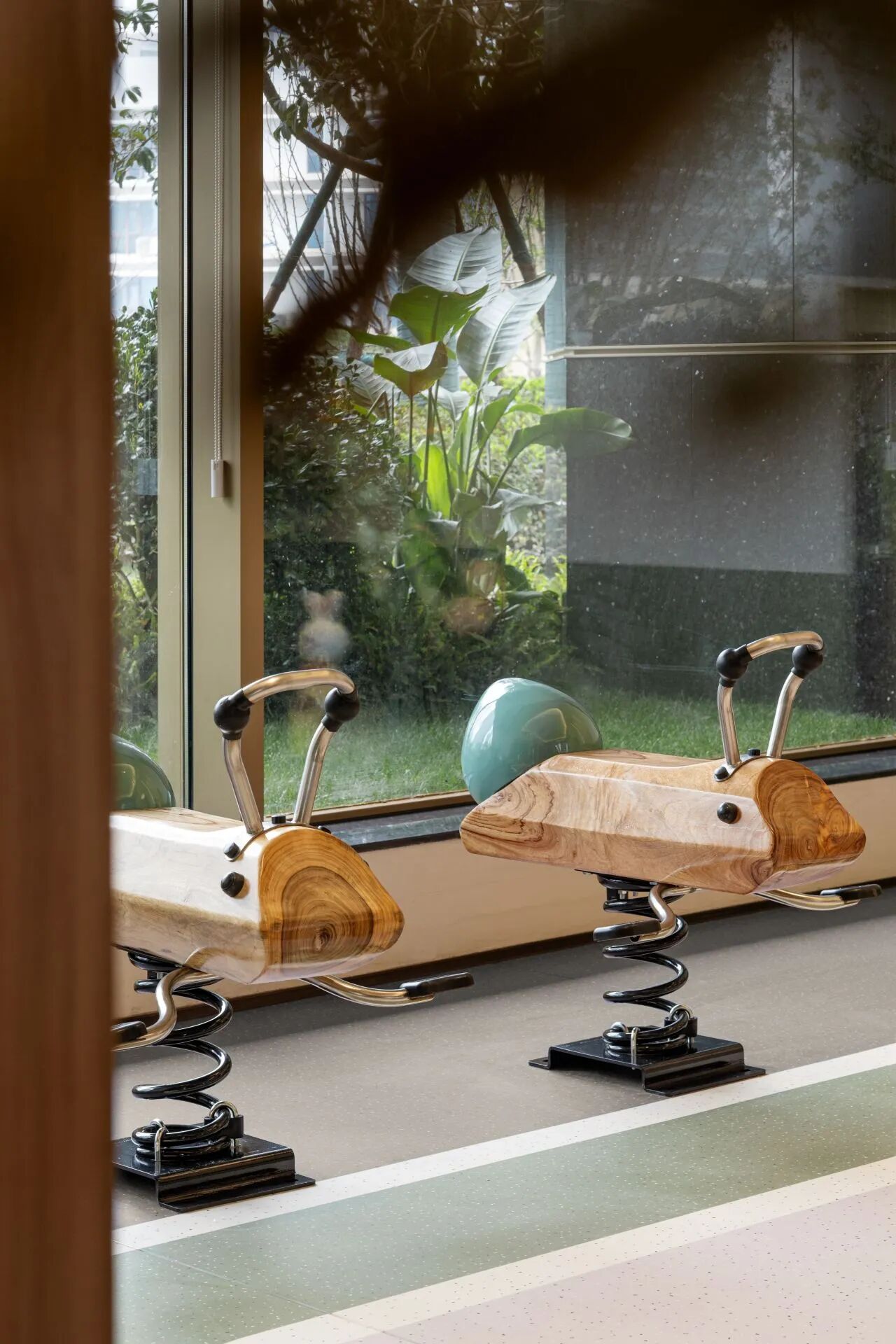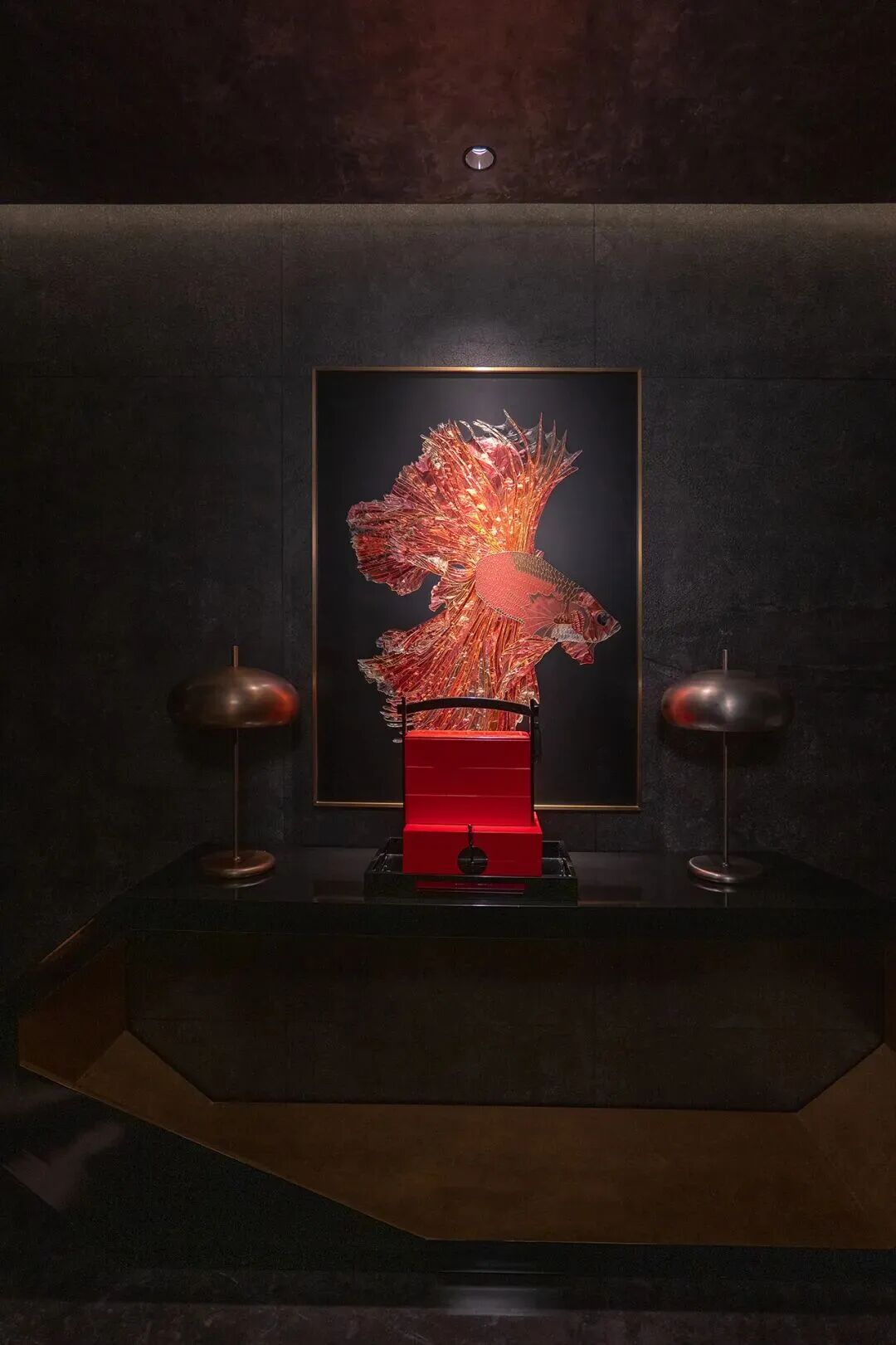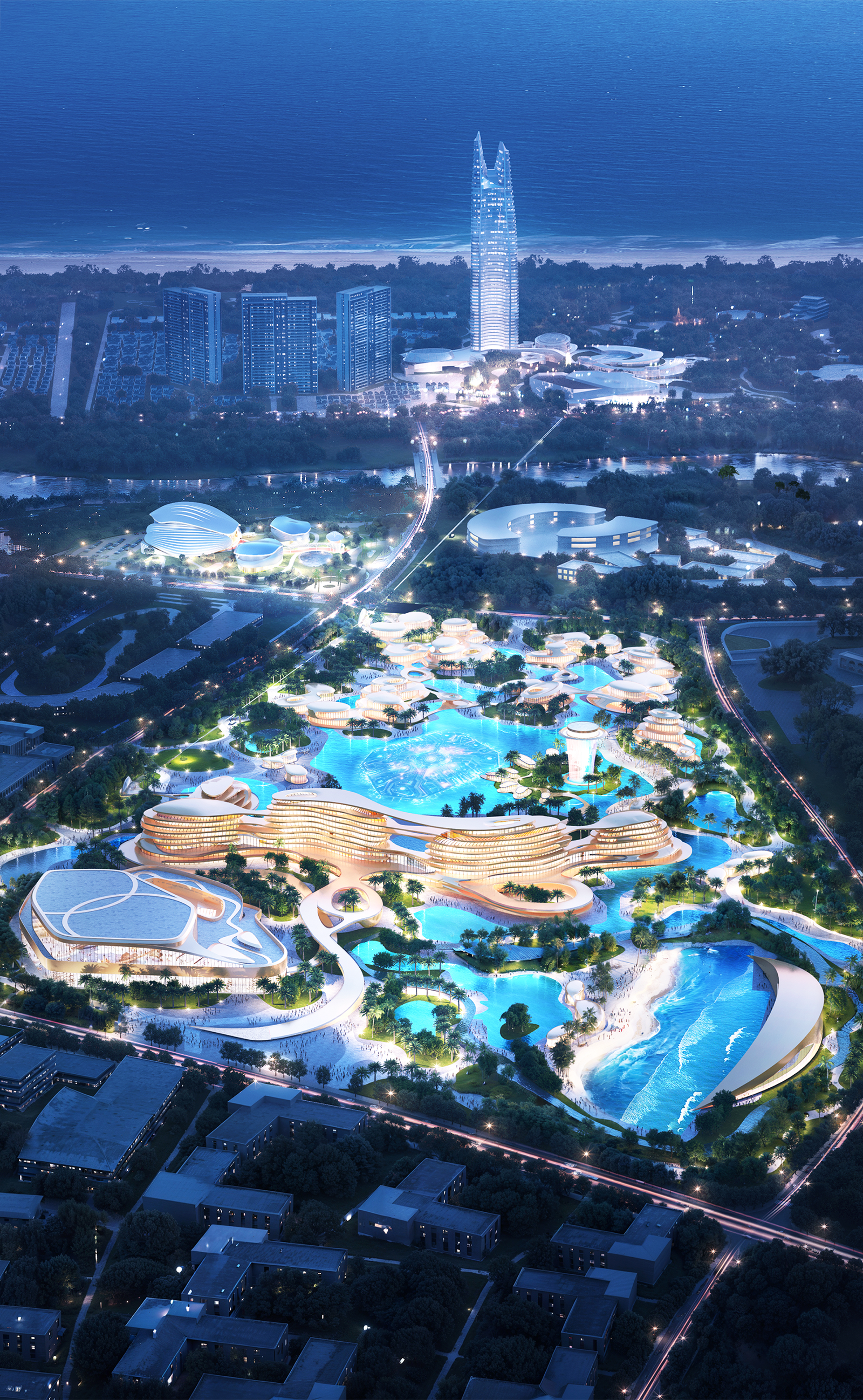Kate Gavryliuk 丨 清新自然的现代空间,对生活的向往
2021-06-29 09:36


Kate Gavryliuk是乌克兰的室内建筑设计师。好的设计与年龄无关,Kate虽年轻,却也小有知名度,用美丽的案例征服业主。她的作品细腻入微,不管是从设计角度看,还是从生活美学上来说,她能将生活用材料绘声绘色的表达出来。
Kate Gavryliuk is an interior architect from Ukraine. Good design has nothing to do with age. Although Kate is young, he has a small reputation and uses beautiful cases to conquer the owners. Her works are delicate and subtle, no matter from the design point of view, or from the life aesthetics, she can express vividly the materials used in life.


这是一间双层公寓,位于乌克兰。一楼是餐厅与厨房,二楼分布着办公区域与卧室。实木的地板与纯白的墙面组合搭建出一个温暖的空间。玄关以黑白作为基调,搭配木板与条状镜面,一个干净利索的空间变得更具有质感。
This is a two-storey apartment located in Ukraine. The dining room and kitchen are on the first floor, and the office area and bedrooms are distributed on the second floor. The combination of solid wood floor and pure white wall creates a warm space. The porch is based on black and white, with wooden boards and strip mirrors, a clean and neat space becomes more textured.






一楼客厅以浅咖色与深灰色相组合搭配。木质的元素贯穿整个空间。电视与火炉嵌入在墙壁中,散发着丝丝暖意。
The living room on the first floor is a combination of light coffee and dark gray. Wooden elements run through the entire space. The TV and stove are embedded in the wall, exuding a hint of warmth.






餐桌采用色调温柔的木质板材搭配黑色金属桌腿,与黑色磨砂质感的椅被相呼应,简洁大方而又充满力量。
The dining table is made of soft-toned wooden panels and black metal legs, which echoes the black matte texture of the chair, which is simple, generous and full of power.
一楼洗手间作为公共使用,深灰色与白色墙面简洁大方,搭配木板元素,让空间的更加新潮与立体。
The bathroom on the first floor is for public use. The dark gray and white walls are simple and generous, with wooden elements to make the space more fashionable and three-dimensional.






楼梯位于沙发背面,既节省空间,又能做到美观通透。二楼的 书房有大株的绿植点缀着深色墙面,让空间生机盎然。
The stairs are located on the back of the sofa, which saves space and is beautiful and transparent. The study room on the second floor has large green plants dotted with dark walls, making the space alive.




主卧沿用浅色,颇有梦幻风格,羽毛灯让空间流露出温柔舒缓的气氛。材质的细腻纹理与几幅线条风的作品,让空间带有几分艺术感。
The light color of the master bedroom is quite dreamy, and the feather lights make the space exude a gentle and soothing atmosphere. The delicate texture of the material and several line-style works give the space a sense of art.






二楼卫生间较为明亮宽敞。双洗漱
台更便于忙碌的早晨。空间留下的线条让人眼前一亮,排列有序的让人感受舒适。
The bathroom on the second floor is bright and spacious. Double sinks make it easier for busy mornings. The lines left by the space make the eyes bright, and the orderly arrangement makes people feel comfortable.






儿童房充满梦幻,减少物品的摆放,将物品放置在定制的安全衣柜,在留下足够的空间摆放常用的玩具,简单的基础家具,剩下的空间足够孩子玩耍。
The childrens room is full of dreams, reduce the placement of items, place items in a custom-made safe closet, leave enough space for commonly used toys and simple basic furniture, and the remaining space is enough for children to play.






白色的基调下,浅灰色与浅褐色让空间清新自然。开放式的空间带来宽敞的视野与活动空间,黑色金属勾勒出的线条感干净利索。
Under the white tone, light gray and light brown make the space fresh and natural. The open space brings a wide view and activity space, and the black metal outlines the clean lines.






餐厅区域更加温和,浅木色与白色作为基调,红色的枫叶成为空间的色彩点缀,独特的桌椅也彰显着的个性与时尚。
The restaurant area is more gentle, with light wood and white as the base tone, red maple leaves as the color embellishment of the space, and the unique tables and chairs also show their personality and fashion.




玄关处选择黑色与深色木纹作为主要基调,客厅则以白色作为主色调,两者相互搭配,形成对比,深色木纹成为点缀的元素。一把黄色的椅子成为空间的色彩点缀。提升了空间的活跃程度。
Black and dark wood grains are selected as the main tone for the entrance, and white is the main color for the living room. The two match each other to form a contrast, and the dark wood grain becomes an embellishment element. A yellow chair becomes the color embellishment of the space. Enhance the activity level of the space.






卧室以深色木纹与浅咖色作为基础色调,米白色缓和沉重的气氛。
The bedroom uses dark wood grain and light coffee as the basic color, and off-white to ease the heavy atmosphere.



































