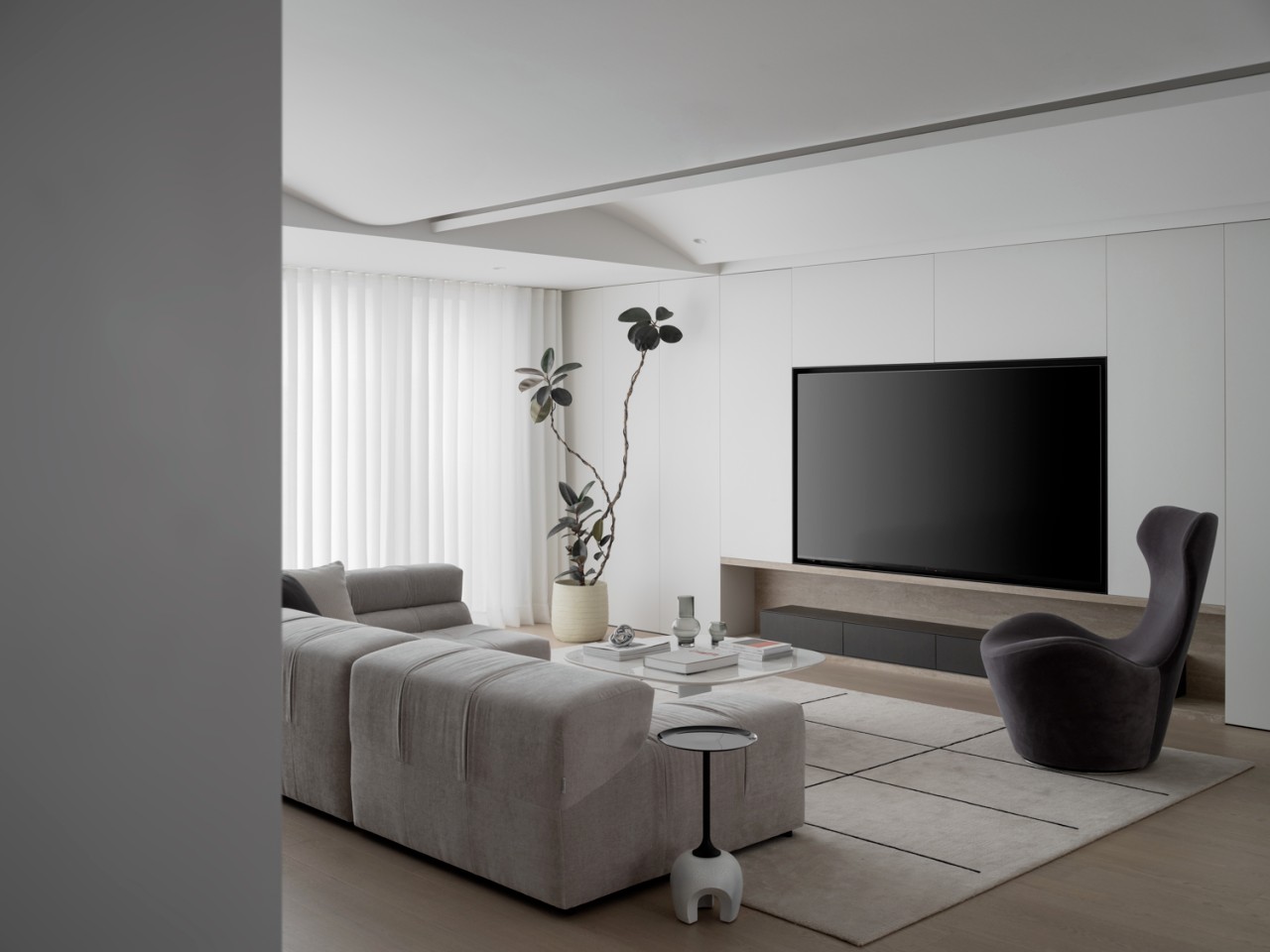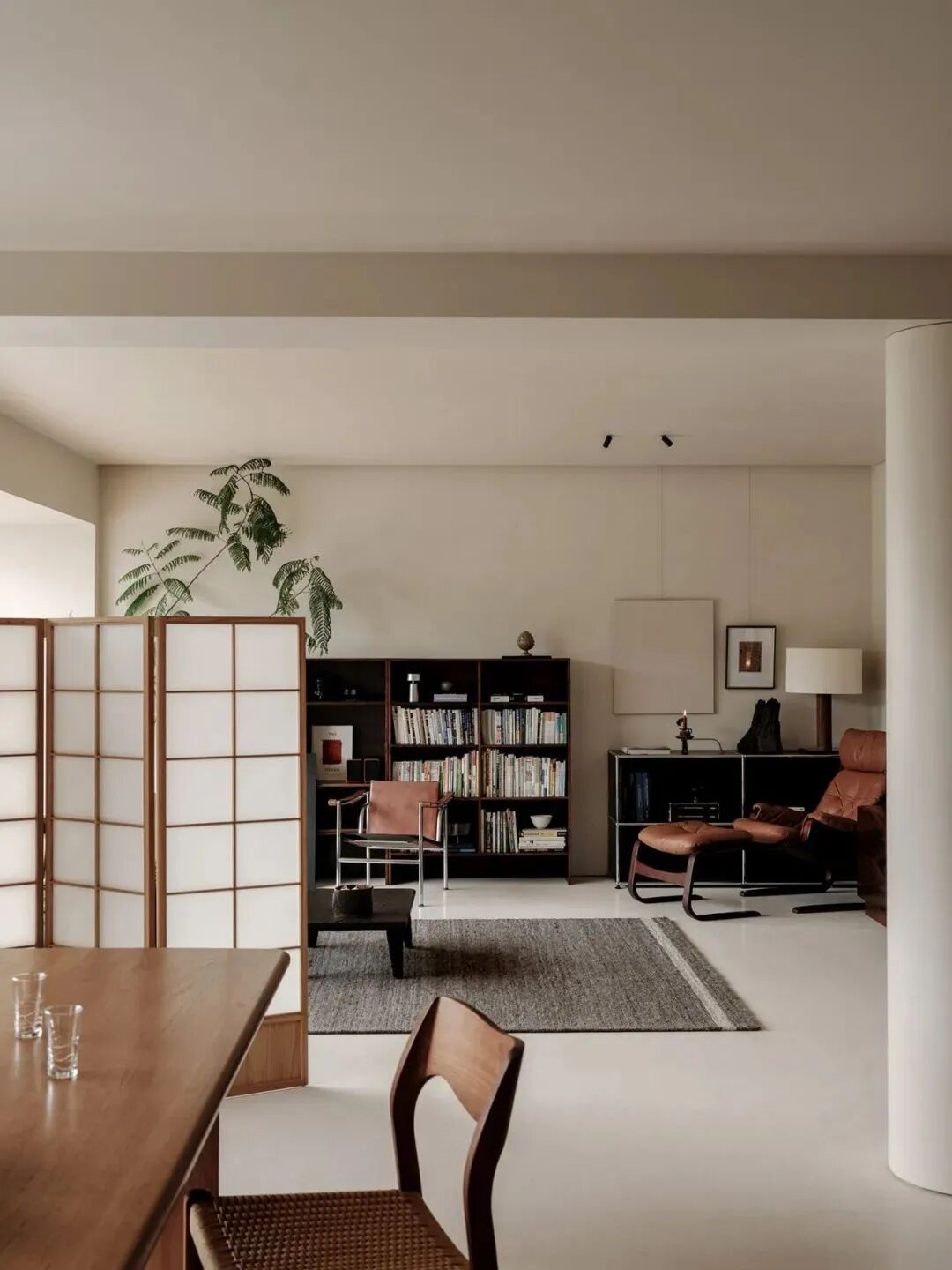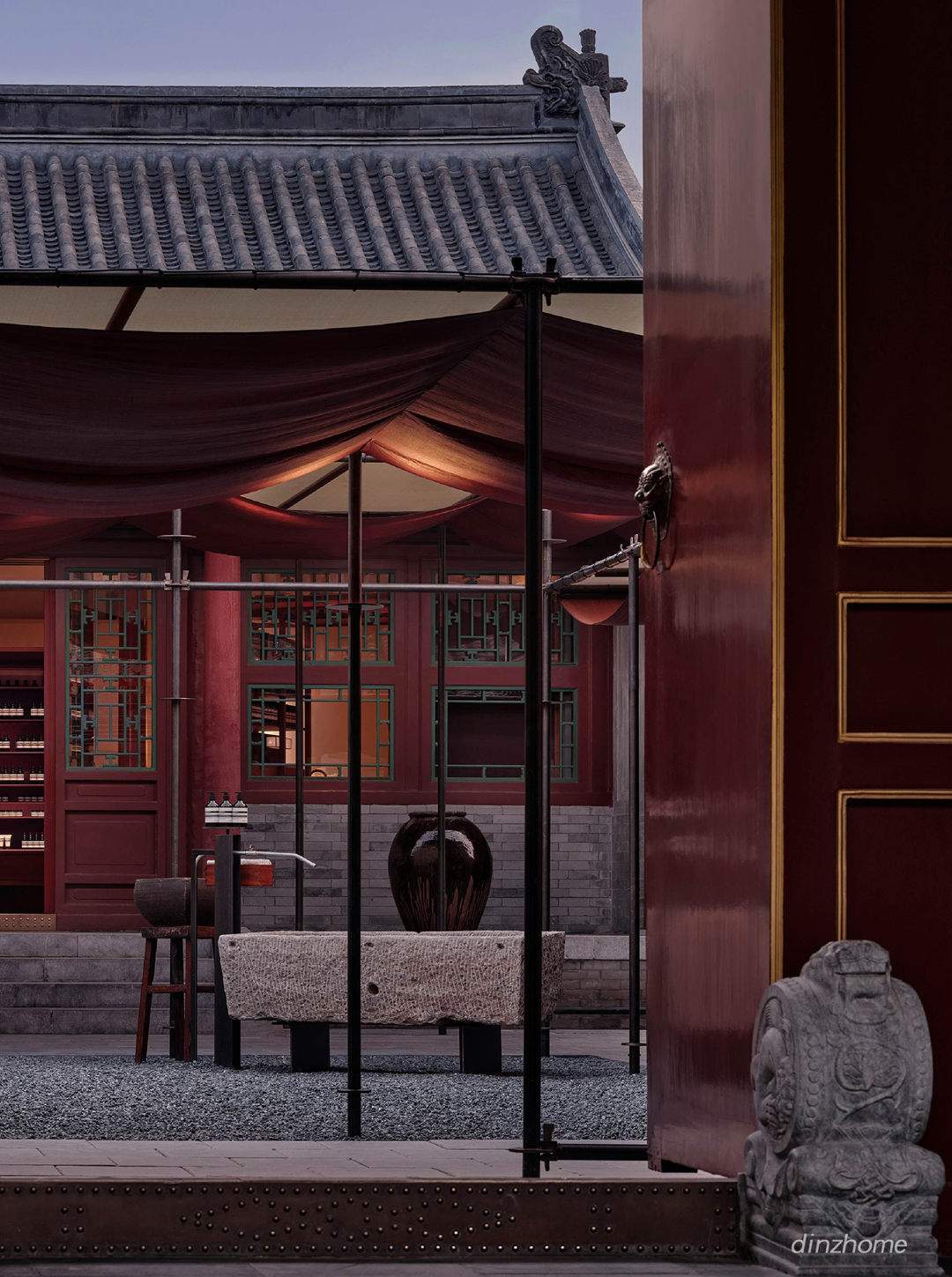230㎡阳光浴室,全景落地窗,开启大屏阳光生活 首
2021-06-26 10:39
本次的案例选取于西澳大利亚的一所230㎡的住宅,由Nic Brunsdon设计,TALO建筑公司建造。该住宅还是2021年西澳建筑奖的参与者。


设计师为房子打造出了一条走廊,依次穿过厨房、餐厅和娱乐场所,排成一排,一直延伸到通往阁楼卧室的楼梯。
The original house is gently restored to comprise of three bedrooms before revealing a corridor with kitchen, dining, entertainment lined in a queue that ascends into a staircase leading to an attic sleeping quarter.






新的空间形成一个宽敞的花园房间(或称空房间),它位于厨房的前面,可以通过滑动的玻璃面板进入。整面的落地窗让自然光轻松进入中心空间。
The new arm cradles a generous garden room (or void) that sits in front of the kitchen accessible via sliding glass panels, beckoning glorious flooding of natural light into central spaces.




第二个入口是通过房屋的侧面引入的,提供个人空间用于储存和学习。
A second entrance is tastefully introduced through the side of the property, offering personal space for storage, and studying.




从原始住宅风格的粗犷的弧形砖石入口过渡到一个微风习习的夏季开放区域
,该区域由古色古香的暴露在外的木质天花板和白色渲染砖墙组成——由凹形和方形的自然光从后方照亮。
A moody curved masonry entrance of the original house transitions into a breezy summery open area made of antique-gold exposed timber ceiling and white rendered brick walls – backlit by concaved and boxy pockets of natural light.






设计师将纯白色帆布、壁龛式大理石台面和抛光混凝土地板拼贴在一起。后方雕刻的下沉式水泥休息室配有蓝色长毛绒地毯,为花园房间提供了如画般大自然草地体验。
The blank canvas is collaged with a niche peppered marble benchtop and polished concrete floors. A sculpted concrete sunken lounge at the rear with plush blue carpet offers a picturesque grassy experience of the garden room.




卧室采用了饱和度较高的蓝色,房间上部横着暴露在外的原木色的木板,原木色的风扇和窗框与之相呼应,远看如画。
The bedroom is blue with high saturation, and the upper part of the room is covered with exposed wood boards, which are echoed by wood fans and window frames.




作为忧郁的秋天的一部分,浴室铺满了火红色“燃烧”着的勃艮第垂直瓷砖,被北方庭院反射的戏剧性灯光放大。
The bathroom on the ground is paved with burnt burgundy vertically tiled bathrooms – a moody autumnal ensemble amplified with dramatic lighting reflected from the northern courtyard.
浴室的精巧构造与夏季游泳池形成鲜明对比,表达了对秋天的渴望,打造出充满阳光的沐浴空间。
The longing for fall is contrasted by the ensuite above with the summer swimming pool to fulfil a light filled ablution space.






建筑设计中对可持续性的考虑影响了延伸成为一种类似把手的形状,由类似儿童木制积木的几何图形制成。
A consideration to sustainability in the architectural design influenced the extension to be a handle-like form made of geometry that resembles children’s wooden building blocks.


物质的稳定性和风格的永恒性是这个项目的标志。从外部看,轻质油桃木材和触感丰富的白色水泥依附着延伸的墙壁包裹房屋的外壳。
The stability in materiality and timelessness in style are the hallmarks of this project. Externally, light nectarine timber and tactile white stucco-clad the extension shell. Internally, a striking colour-blocking palette adorns the interior likening to seasonal changes.




Brunsdon精心挑选优质材料,井井有序地安排着房屋的改造。Brunsdon胸有成竹——在East Fremantle House即将迎来家人的兴奋。
Brunsdon’s eye for quality material and a well-curated arrangement allows for a growing relationship between the architecture and the family members. A level of quiet confidence——excitement awaits within the East Fremantle House.































