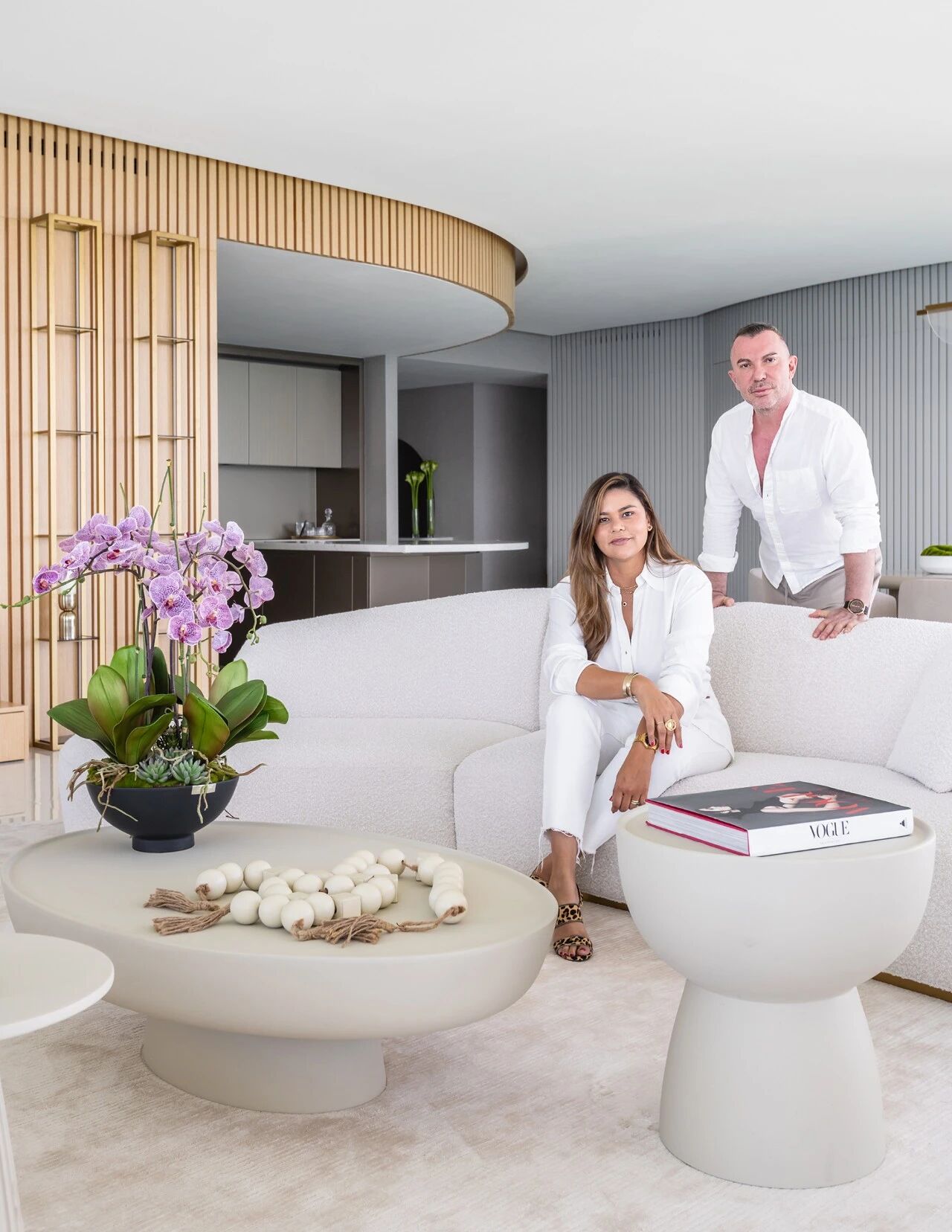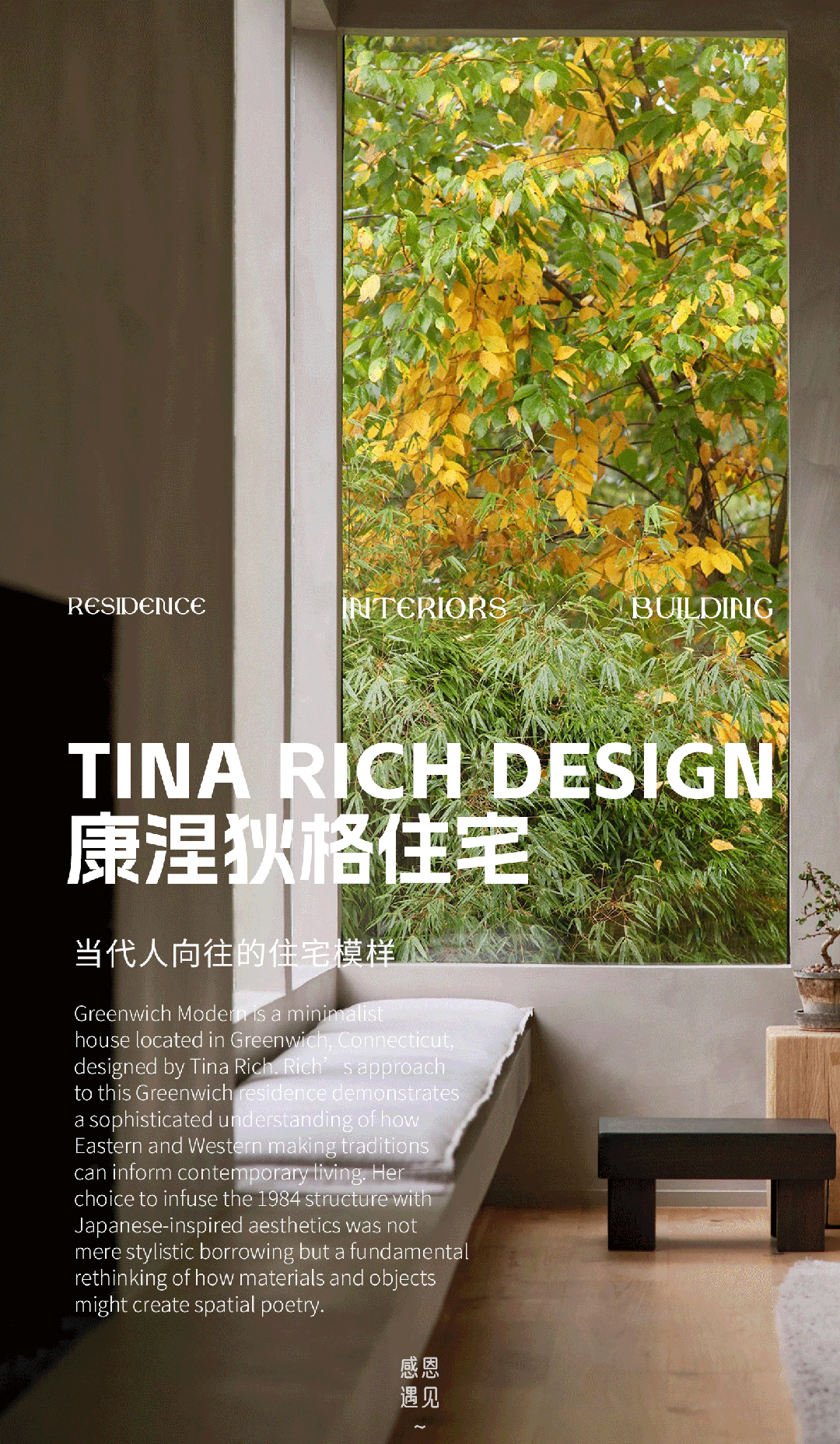加拿大克制极简主义 Alain Carle Architecte 首
2021-06-21 00:29
加拿大设计师Alain Carle
Alain Carle Architecte由Alain Carle于2000年创立,主要服务于高端私宅客户,同时涵盖建筑与室内领域。致力于构建独创性及其对城市的兴趣的空间。Alain Carle Architecte 团队在保持创意至上的宗旨下,具有互补的能力和经验,在项目的定制设计中保证了强大的倾听能力和对客户的开放性。
Alain Mr Carle Architecte by Alain Mr Carle was founded in 2000, mainly in the service of high-end private clients, covering both architecture and interior areas. Is committed to building the originality and its interest in urban space. Alain Mr Carle Architecte team while maintaining originality is the highest purpose, with complementary skills and experience, in the custom design to ensure the strong ability of listening and openness to the customer.
Norm Residence


Norm Residence是Alain Carle Architecte位于加拿大蒙特利尔的最新住宅项目。属于翻新和扩建项目,它打破了现有房屋的原有格局,旨在通过极简主义手法,赋予空间更多的内涵与艺术气质。
Norm Residence is Alain Mr Carle Architecte latest residential project located in Montreal, Canada. Belongs to the renovation and expansion projects, it broke the original pattern, existing homes through minimalist technique, space more connotation and artistic temperament.
















































Les Rorquals


Les Rorquals是2018年完成的项目,位于魁北克。这所房子充满了质朴。它的建筑比现代主义更质朴,亲近自然。外部体积是抽象而有趣的,两个角度不规则的体块被固定在挡土墙上,挡土墙保持倾斜的地面。黑色的松木墙为这种形式的奇异性做出了贡献,它在不将自己强加于其上的情况下切断了景观。
Les Rorquals is the project finished in 2018, is located in Quebec. The house is full of plain. Its construction more simple than modernism, close to nature. External volume is abstract and interesting, and the two angles of irregular body block is fixed on the retaining wall, retaining wall to keep sloping ground. Black pine wall contributed a lot to this form of singularity, it is not to impose on it under the condition of cutting off the landscape.












它的内部空间组织也沿用建筑的手法:山丘、板岩高原、黑色巨石……
室内空间从街道入口处分为半层。
接待楼层延伸形成厨房柜台之一。
再往前走,宽阔的台阶引入了起居区和用餐区,同时作为非正式的座椅长凳,面向眼前开阔的景观:夏洛瓦地区和宏伟的圣洛朗。
Its interior space organization also used construction technique: hills, SLATE plateau, black stones... The interior space from street entrance into the half layer. One of the reception floors extend form the kitchen counter. Go forward again, wide, introduced the steps of the living area and dining area, at the same time as the informal seating bench, eyes open landscape oriented: charlotte region and magnificent saint Laurent.














去年年完成的项目,同样位于魁北克。
这里位于魁北克最受欢迎的湖泊之一,Lac Tremblant,具有既壮观又具有约束力的特点。
非常陡峭的地形和巨大的岩石悬崖几乎没有空间可供选择位置,尤其是对于现场的交通。
湖岸上一个非常大的平坦岩石海角被选为“0 级”,这使得创建建筑项目的身份定位成为可能。
作为湖上的一种天然阳台,这个海角还具有位于大悬崖附近的特殊性,与大片水域对面的土地接壤,可以充分欣赏并让人印象深刻。
Last year to complete the project, also in Quebec. Here is one of the most popular lake is located in Quebec, Lac Tremblant, has the characteristics of both spectacular and binding. Very steep terrain and huge rock cliff almost no space available position, especially for the scene of the traffic. A very large flat rock on the shore of the cape was chosen as 0, which has made it possible to create the identity of the construction project positioning. As a natural lake on the balcony, the ends of the earth but also has the particularity of near a big cliff, and across the vast waters of land border, can fully appreciate and impressive.









































































