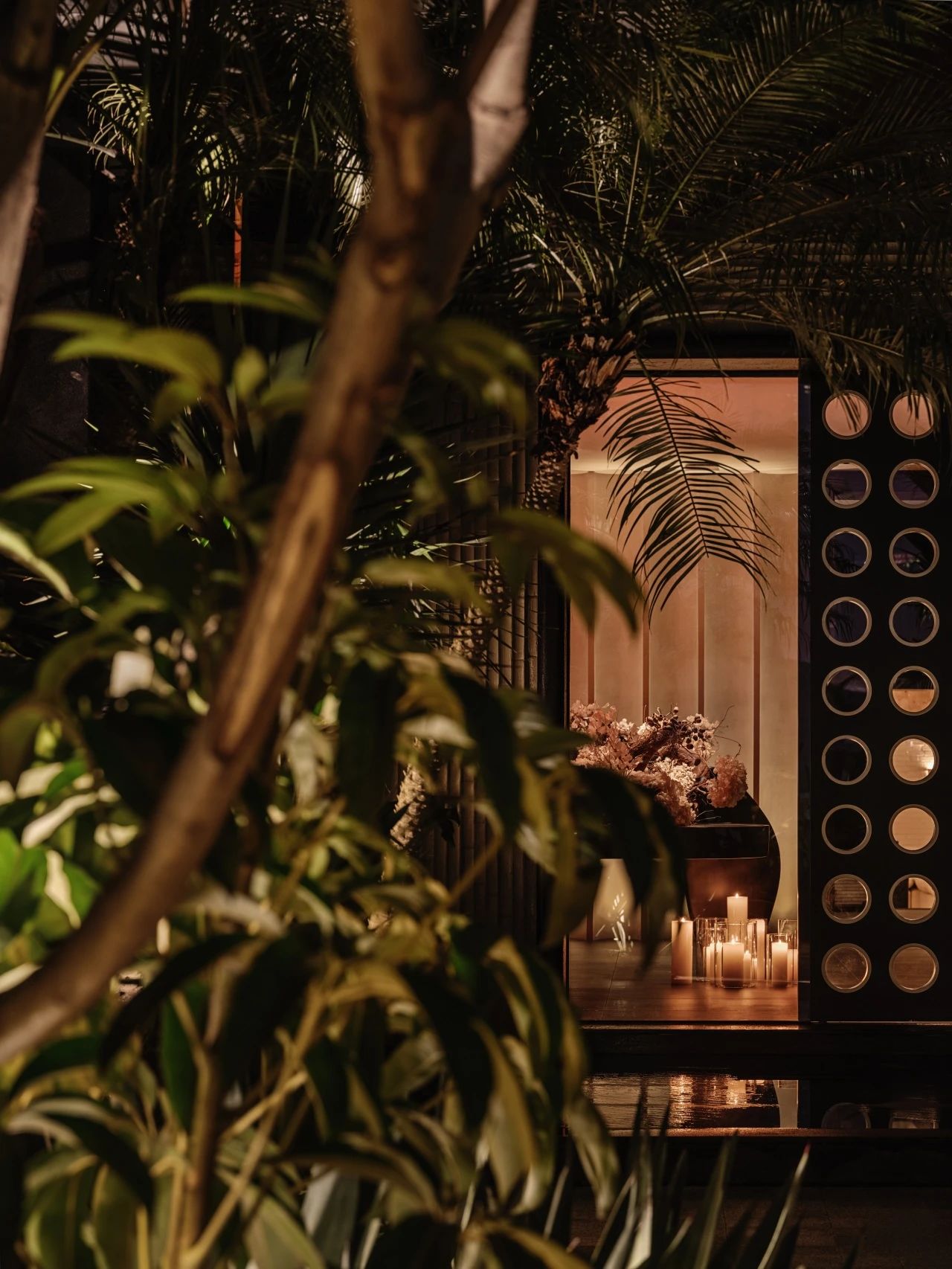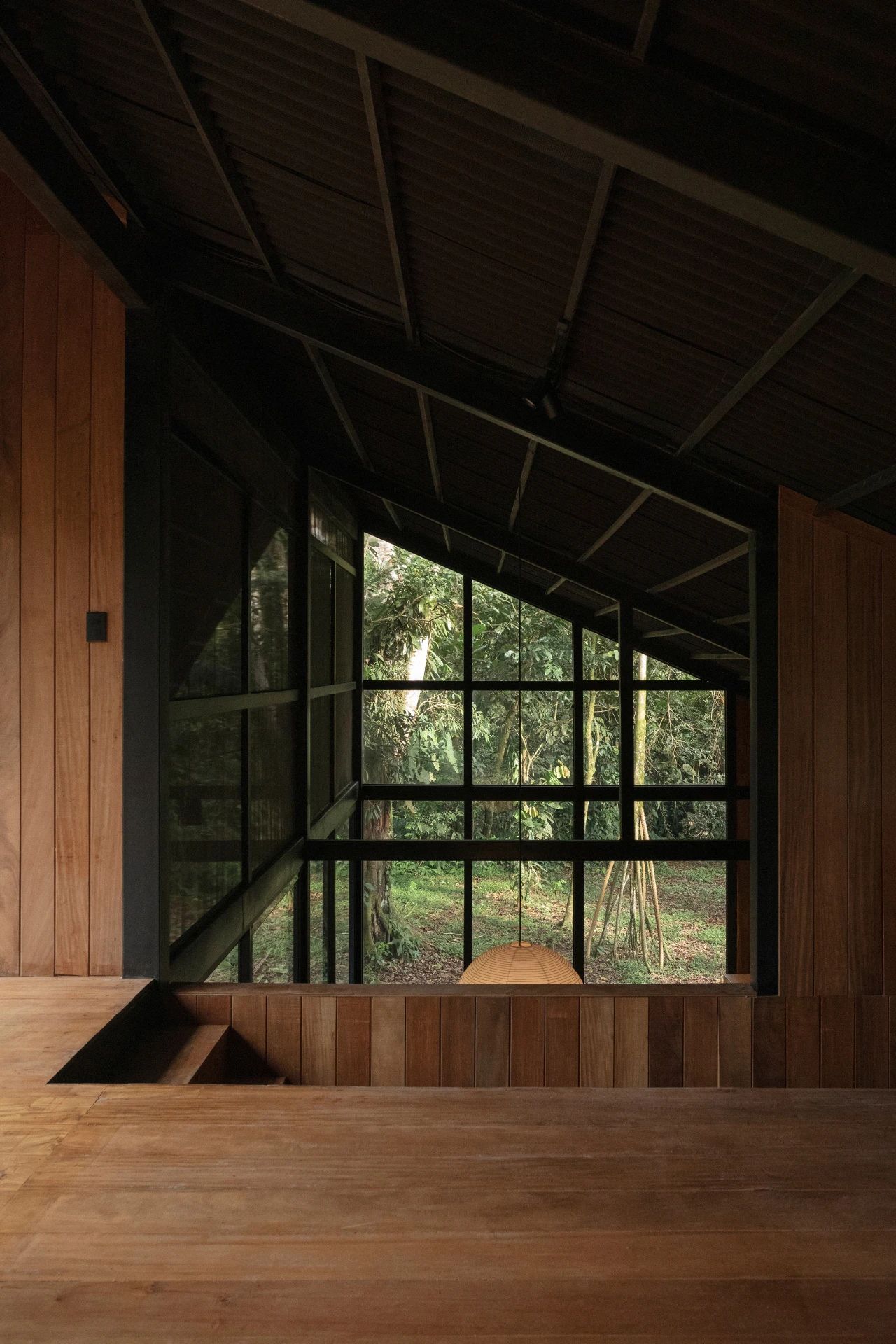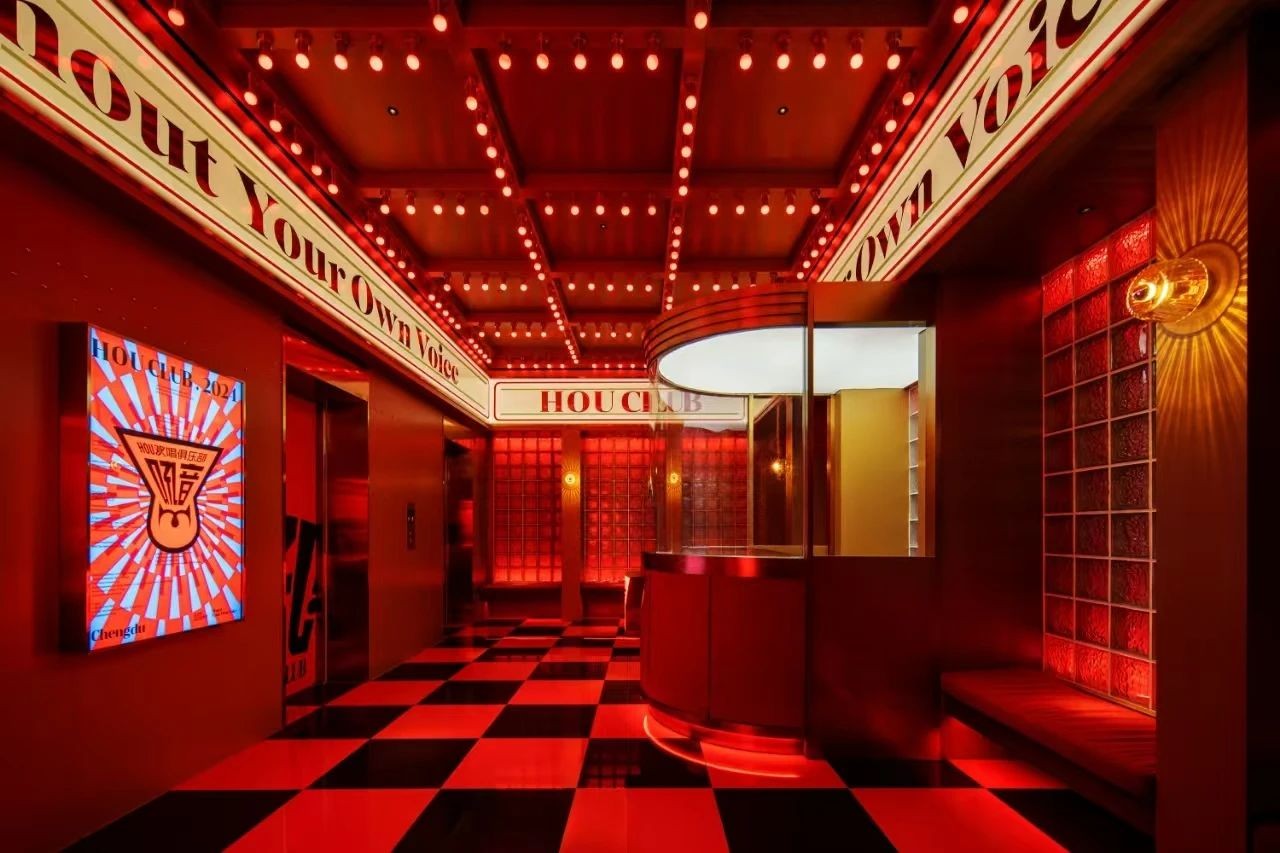200㎡全景玻璃房,随心欣赏日光的曼妙舞姿 首
2021-06-22 09:15


本次案例选取的案例在在特拉维夫地区,是由Tal Goldsmith Fish设计团队操刀设计的的一个200㎡的复式住宅。
在规划过程中,我们寻找材料、颜色和空间的正确组合,以便为从繁忙的街道走进来的户主提供一个宁静祥和的家。
During the planning process we searched for the right mixture of materials, colors, and dynamics so as to provide to our clients, who are coming in from the busy street, a serene and peaceful place, a home.






复式公寓的墙壁覆盖着一层白色水泥微顶层,房间内所采用的元素绘画了一幅完整和谐的画面。
The walls of the duplex are covered with a cement micro-topping layer. We receive the complete and harmonious picture of all the elements together.




公共区域和私人区域的分离是通过用金属玻璃块建造一堵大墙来实现的。阳光通过玻璃墙并形成反射,赋予了空间柔和感和层次感。
Separating the public and private areas was achieved through the creation of a large wall made of metalized glass blocks, which transfer light and form reflections and thus soften the space and generate layers of interest.




这个项目中使用的玻璃块不是完全透明的,但阳光可以
穿过玻璃映射在对面的走廊上。在一天的不同时间,光影变换多重,为空间增添更多特色。
The glass blocks used in this project aren’t fully transparent but do transfer light and the silhouette of the person walking by on the other side. During different times of the day, different types of reflections are created adding more character to space.


在正厅的正中央建造一座桥将空间一分为二,不仅优化了建筑的结构比例,还构造了多种有趣的视角和活动空间。
We decided to create a bridge right at the center of the space. Splitting the space in two not only provides a better human scale proportion but also provides a variety of interesting viewing angles and movement possibilities.


这个桥梁通向一个可以看到大海的西窗,所以我们在那里建了
一个小阅读区和一个可以俯瞰大海的休闲区
The bridge leads to a western window with a view towards the sea and so there we created a small reading and a relaxing area overlooking the sea




从楼梯爬上上层区域可以发现,玻璃墙顺着楼梯一直延伸到二楼父母所在的卧室。
The glass block wall accompanies the person climbing up the stairs to the upper level where the parents’ area is located along with the bridge.




卧室采用的木地板和软家具,
为户主创造了舒适、静谧的休息空间。
The wooden floor and soft furniture in the bedroom bring the
serenity and easy for the residents.






在主卧区安装的第二堵玻璃墙将睡眠区与穿衣区和浴室隔开,但三个房间又是互相相通的。
In the master bedroom area, there is a second glass block wall that separates the sleeping area from the dressing area and bathroom while still keeping a connection between all.






编译自Tal Goldsmith Fish官网































