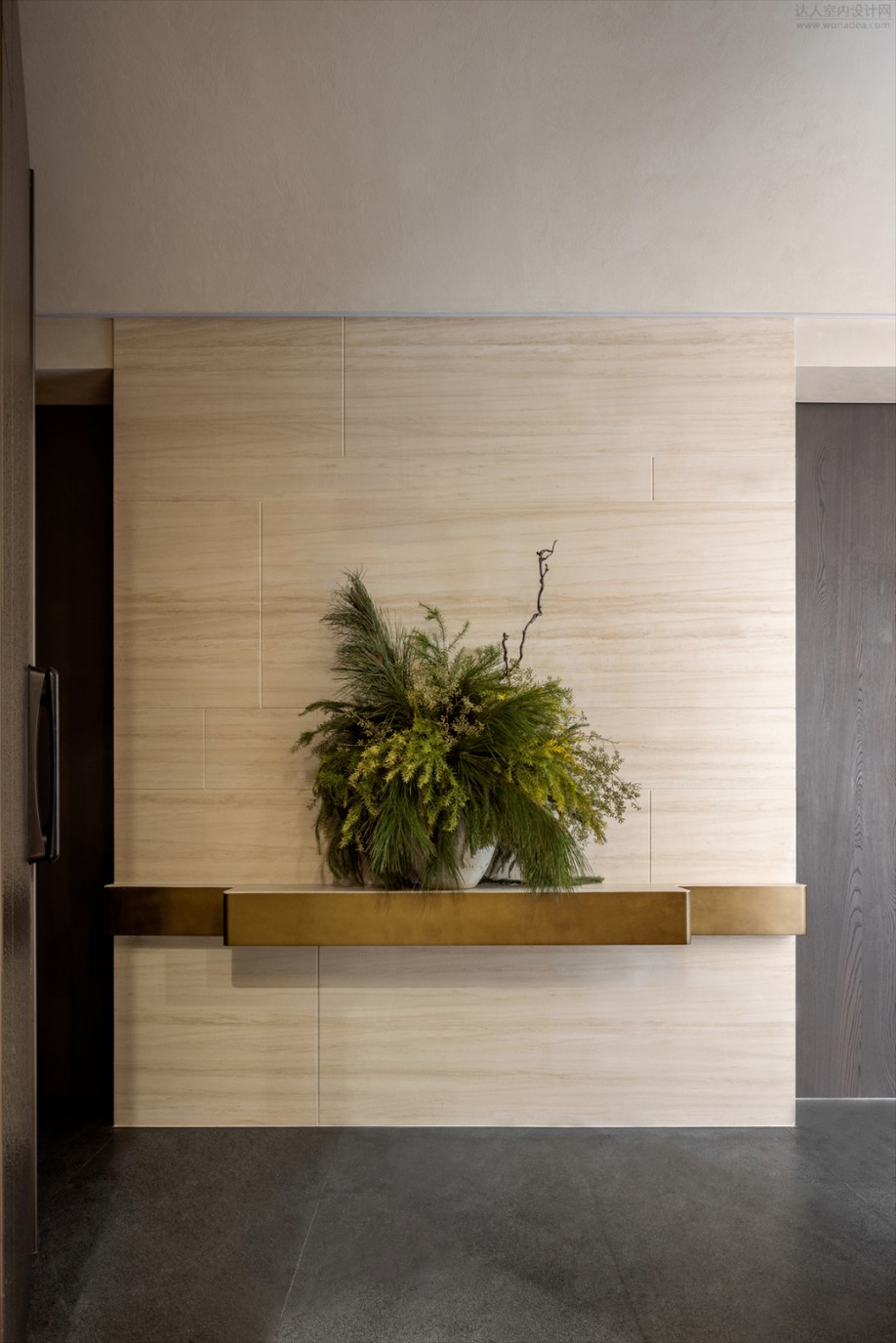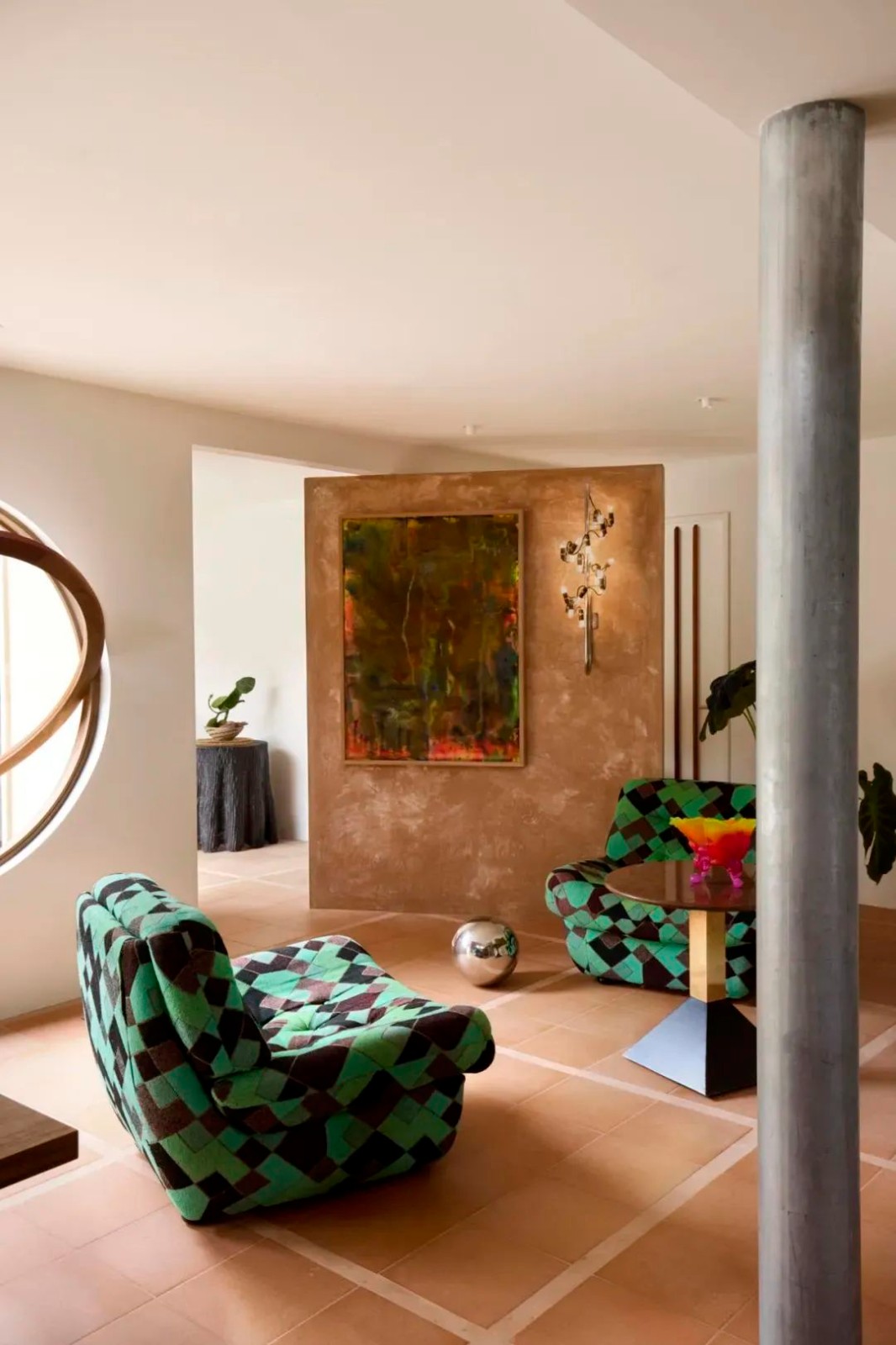土耳其Voyage Torba旅行酒店 Baraka Architects
2021-06-10 22:13


该项目位于博德鲁姆(Bodrum)的托尔巴(Torba)镇。该镇大多数是独立的度假屋,以及几家精品酒店,Voyage Torba是其中最大的酒店。新项目减少了房间数量,即345个,占地74.000平方米,建筑面积60.000平方米。构成项目区域的五个不同区域具有5种不同的建筑类型,分别代表了各自区域的需求和环境。
The project is located in the town of Torba in Bodrum. Most of the town is independent holiday houses, as well as several boutique hotels, Voyage Torba is the largest hotel among them. The new project has reduced the number of rooms to 345, covering an area of 74.000 square meters and a building area of 60.000 square meters. The five different areas that make up the project area have five different building types, which represent the needs and environment of their respective areas.












将项目区域分成大块进行处理,并通过单一的建筑特征对其进行处理,对于该镇来说将是一项重大的干预,这可能会带来严重的后果。因此,一个根本的问题是,至少要与现有的环境和结构相协调。对设计团队而言,重要的是要避免根据大众消费习惯在单独的隔间中组织典型的酒店计划,并寻找与空间或位置和解的线索。这些当地线索包括开放、半开放和封闭的空间设置,其受到爱琴海和地中海气候的影响,建筑物的分布稀疏。
Dividing the project area into large blocks and processing them with a single architectural feature will be a major intervention for the town, which may have serious consequences. Therefore, a fundamental problem is to at least coordinate with the existing environment and structure. For the design team, it is important to avoid organizing typical hotel plans in separate compartments based on popular consumption habits, and to look for clues to reconcile with space or location. These local clues include open, semi-open and closed space settings, which are affected by the climate of the Aegean Sea and the Mediterranean, and the buildings are sparsely distributed.






尽管在构建建筑群时定义了一些主轴框架,但除要建造的第一个建筑外,所有建筑均根据前一个建筑进行定位,从一开始就产生了不可预测的感觉。不遵循固定的组成或线条,也不遵循建筑物之间留出通道的最小空间以外的规则。使用该模型直观地进行操作,以免在开发项目时被主流教义所束缚,这似乎是遵循的最可靠的途径。不像黑色和白色那么尖锐,交错的开放,半开放和封闭区域,有时由内而外......
Although some main frames were defined when constructing the building complex, all buildings except the first building to be built were positioned according to the previous building, which gave an unpredictable feeling from the beginning. Does not follow a fixed composition or line, nor does it follow rules other than the minimum space for passage between buildings. Using this model to operate intuitively, so as not to be constrained by mainstream doctrine when developing projects, seems to be the most reliable way to follow. Not as sharp as black and white, staggered open, semi-open and closed areas, sometimes from the inside out......














碎片化、缩小规模、创建建筑群、探索微区域,倾向于小型结构是与城镇景观相协调的第一步。就像在邻里规模上创造一小部分城市一样。要确保项目的完整性,唯一可以做的就是逐步将这些结构小岛与垂直和横向横穿该区域的两条主动脉以及与海垂直的毛细血管连接起来。
Fragmentation, downsizing, creating a group of buildings, exploring micro-regions, and tending to small structures are the first steps to harmonize with the urban landscape. Its like creating a small part of a city on a neighborhood scale. To ensure the integrity of the project, the only thing that can be done is to gradually connect these structural islands with the two aorta that traverse the area vertically and horizontally and the capillaries perpendicular to the sea.








一系列灰色区域。从大动脉到辅助设备,从街道到庭院,从庭院到房间,从房间到浴室,从浴室到内部庭院,从内部庭院到空中,再次…如此之多,以至于材料从外部流入内部,内部和外部是集成的。
A series of gray areas. From the main artery to the auxiliary equipment, from the street to the courtyard, from the courtyard to the room, from the room to the bathroom, from the bathroom to the inner courtyard, from the inner courtyard to the air, again...so much that the material flows from the outside into the inside, inside and outside It is integrated.




Pallasmaa认为,“在世界上,视觉是唯一一种快得足以跟上技术发展速度惊人增长的步伐的世界,建筑的作用是专注于引起共鸣的所有感觉。” 使用能够移动感官的元素,使许多感官体验成为可能,而不是仅仅依靠视觉来理解和发现我们周围世界的意义,这一点至关重要。粗糙的表面、薰衣草植物、柑橘树、香气、声音、交错的空间让微风深入到内部...灯光和阴影。使用各种感官,寻求各种体验。
Pallasmaa believes, “In the world, vision is the only world that is fast enough to keep up with the amazing growth of technological development. The role of architecture is to focus on all the senses that resonate.” Using elements that can move the senses, It is essential to make many sensory experiences possible, rather than relying solely on sight to understand and discover the meaning of the world around us. Rough surfaces, lavender plants, citrus trees, aromas, sounds, interlaced spaces allow the breeze to penetrate deep into the interior...lights and shadows. Use various senses and seek various experiences.




度假酒店通常采用巨大的隔间布局结构,其空间设置可满足大众消费的需求,其戏剧性,奇特主题,模仿方式以标准模式定义了所有人类行为。这种大规模生产和消费的传送带没有空间使人们可以停下来并了解自己,与他人一起去观察超越行为模式的事物。休闲行业…包装很重要…现实变成普通图像的地方,图像代替现实,虚假的世界幻想需求一遍又一遍地再现……毫不夸张地说,本项目中使用了体系结构来限制和排除所有类型的此类戏剧性,它使人们可以逐渐参加活动,在必要时返回自己的空间,确定自己的空闲时间并在需要时停下来。建筑发挥了调节空间、增加空间可能性和定义框架方面的作用。
The resort hotel usually adopts a huge compartment layout structure, and its space setting can meet the needs of mass consumption. Its dramatic, peculiar themes, and imitation methods define all human behaviors in a standard mode. This conveyor belt of mass production and consumption has no room for people to stop and learn about themselves, and to observe things beyond behavioral patterns with others. Leisure industry...Packaging is very important...where reality becomes ordinary images, images replace reality, and the false world fantasy needs to be reproduced over and over again...It is no exaggeration to say that the architecture is used in this project to limit and exclude all types This kind of drama allows people to gradually participate in activities, return to their own space when necessary, determine their free time and stop when needed. Architecture plays a role in regulating space, increasing space possibilities and defining the framework.






































设计师:Baraka Architects
面 积: 60000 m²
摄 影:Orhun Ulgen
首席设计师:Abdurrahman Çekim, Sevilay Uğur Çekim, Çağla Makara , İrem Cihanoğlu, Kübra Paksoy, Behlül Kıryolcu, Birce Tülbez, Berkay Öztürk, Havva Nur Şen
项目区域位于土耳其安塔利亚Kemer区的Kiriş镇。
它的面积为150.000平方米,几乎就像发达区域和自然区域之间的边界,是通向自然的大门。
该项目区在陡峭的山坡上延伸,周围是茂密的森林,两个海湾和一个很长的海滩......































