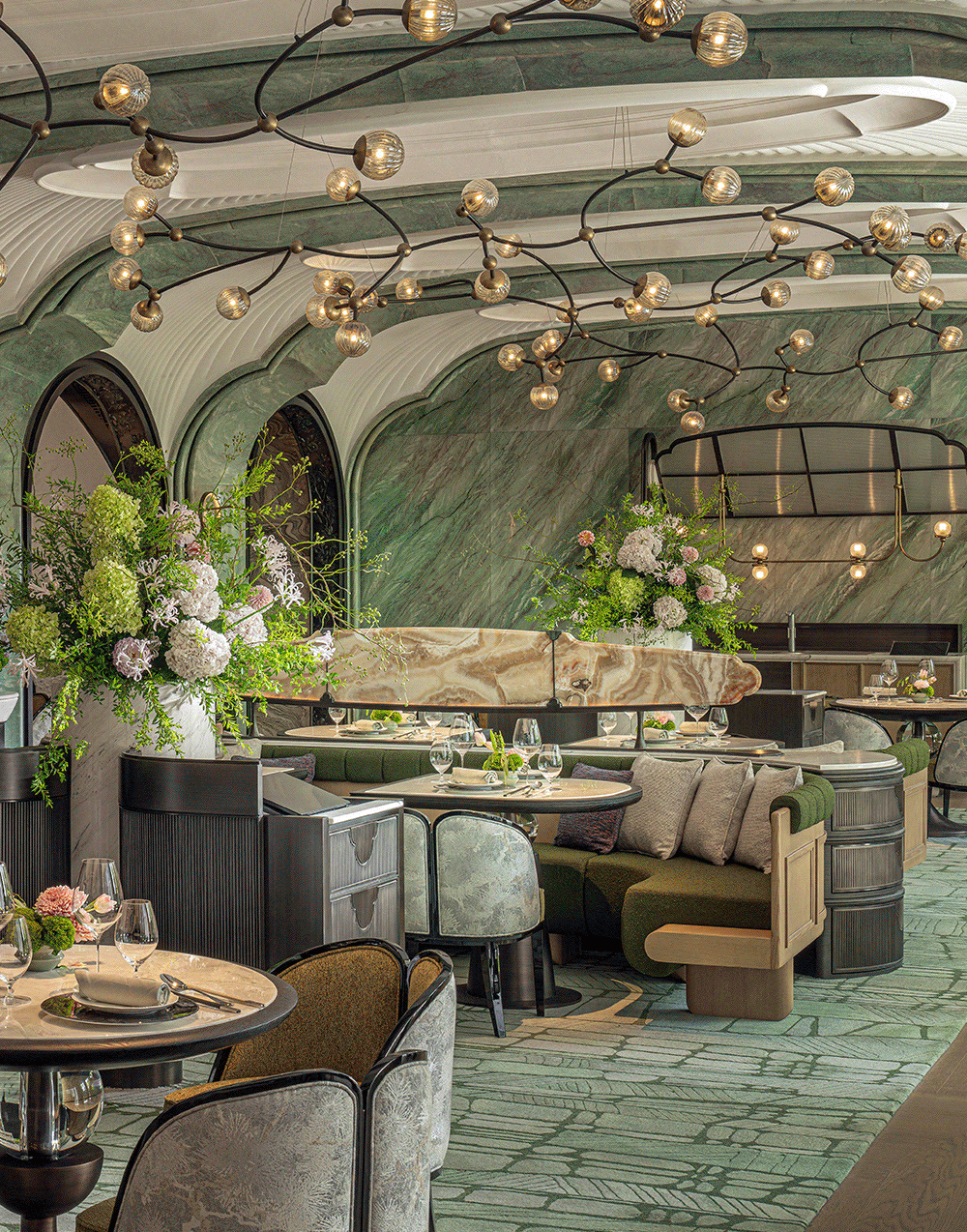CO LAB Design Office 新作丨 临近自然,宁静于心 首
2021-06-09 21:58
Joana Gomes / Joshua Beck
“建筑的目标在创造完美,也就是创造最美的效益”
MEI JI FILE CO-LAB Design Office \ 临近自然,宁静于心 墨西哥 . 图卢姆
TRANQUILITY / WARMTH / MINIMALIST
ICS / MEXICO


“建筑师必定是伟大的雕塑家和画家。如果他不是雕塑家和画家,他只能算个建造者。”。
The architect must be a great sculptor and painter. If he is not a sculptor and painter, he can only be regarded as a builder.
——贝聿铭 (Pei I.M.)
Casa Aviv 距离图卢姆海滩和晶莹剔透的天然井不远,坐落在丛林中,将室内和室外融合成一个宽敞、宁静的空间。这座房子由两个相互移动的平行体量组成,以更好地保护现场现有的几棵树,可容纳 4 间带连接浴室的卧室、高高的天花板、开放式厨房用餐和起居区、一个私人游泳池和一个 360º 屋顶露台。
Casa Aviv is not far from Tulum Beach and crystal clear cenotes, nestled in the jungle, blending indoor and outdoor into a spacious and peaceful space. The house consists of two parallel volumes that move to each other to better protect the existing trees on site. It can accommodate 4 bedrooms with en suite bathrooms, high ceilings, open kitchen dining and living areas, A private swimming pool and a 360º rooftop terrace.


DESIGN DESCRIPTION
这座房子是东西向的,利用盛行风和交叉通风。朝北的天窗用间接的自然光填充不同的空间,营造出通过房屋反射的光影的柔和对比。在一楼,起居室、餐厅、厨房和两间卧室通向花园。主卧室设有可直接通往游泳池的私人露台。双层高的起居空间通过落地玻璃门延伸到游泳池和花园,将室内和室外融为一体,形成一个充满自然光和花园景观的综合空间。
The house is east-west, using prevailing winds and cross ventilation. The north-facing skylight fills the different spaces with indirect natural light, creating a soft contrast of light and shadow reflected through the house. On the first floor, the living room, dining room, kitchen and two bedrooms lead to the garden. The master bedroom has a private terrace with direct access to the swimming pool. The double-height living space extends to the swimming pool and garden through floor-to-ceiling glass doors, integrating indoor and outdoor, forming a comprehensive space full of natural light and garden views.






在一楼,两间卧室构成了郁郁葱葱的丛林,由天窗下的桥连接。这座房子由 CO-LAB 设计和建造,表面采用手工饰面。温暖的灰色抛光水泥墙与黑色水磨石地板形成鲜明对比。烧焦的雪松木工与中性色调相得益彰。家具和灯光特征是为适应房屋而定制的,由当地工匠在 CO-LAB 的工作室中制作。
On the first floor, two bedrooms form a lush jungle, connected by a bridge under the skylight. The house was designed and built by CO-LAB, and the surface is hand-finished. The warm gray polished cement wall contrasts sharply with the black terrazzo floor. The burnt cedar woodwork complements the neutral tones. The furniture and lighting features are customized to fit the house and are made by local craftsmen in CO-LABs studio.






































DRAWING PRESENTATION


CO-LAB 由 Joana Gomes 和 Joshua Beck 于 2010 年创立,是一家位于墨西哥图卢姆的全方位服务建筑工作室。Joana Gomes(波尔图 FAUP 硕士)在建筑和城市规划领域拥有超过 14 年的经验,其中包括在鹿特丹 MVRDV 的 Winy Maas 工作 4 年,以及 FR-EE Fernando Romero 的 4 年设计总监。Joshua Beck,(加州大学伯克利分校建筑硕士,环境设计学士,CU Boulder),在建筑、建筑和木船建造的联合领域拥有超过 22 年的国际经验;包括与鹿特丹 OMA 的 Rem Koolhaas 和洛杉矶的 Michael Kovac 的 5 年合作。
Founded in 2010 by Joana Gomes and Joshua Beck, CO-LAB is a full-service architecture studio located in Tulum, Mexico. Joana Gomes (Master of FAUP, Porto) has more than 14 years of experience in the field of architecture and urban planning, including 4 years of Winy Maas at MVRDV in Rotterdam and 4 years of design director at FR-EE Fernando Romero. Joshua Beck, (University of California, Berkeley, Bachelor of Architecture, Bachelor of Environmental Design, CU Boulder), has more than 22 years of international experience in the joint field of architecture, architecture, and wooden boat construction; including collaborations with Rem Koolhaas of Rotterdam OMA and Michael Kovac of Los Angeles 5 years of cooperation.
受到尤卡坦自然美景的启发,我们的项目鼓励通过设计与自然世界建立更紧密的联系。每个项目都秉承可持续原则,精心将建筑方案与每个地点的美感交织在一起,创造出独特的环境设计。当地采购的天然材料和手工饰面使房间围绕着自然景观、微风、光影而建造,以创造新的构图和关系。在手工制作的饰面和当地采购的天然材料的缺陷中看到美感,CO-LAB 直接与工匠合作,创造与周围环境和谐相处的可持续环境。
Inspired by the natural beauty of Yucatan, our project encourages a closer connection with the natural world through design. Each project adheres to the principle of sustainability and meticulously interweaves the architectural plan with the beauty of each location to create a unique environmental design. Locally sourced natural materials and hand-made finishes allow the room to be built around the natural landscape, breeze, light and shadow to create new compositions and relationships. Seeing beauty in the flaws of hand-made finishes and locally sourced natural materials, CO-LAB directly cooperates with craftsmen to create a sustainable environment in harmony with the surrounding environment.































