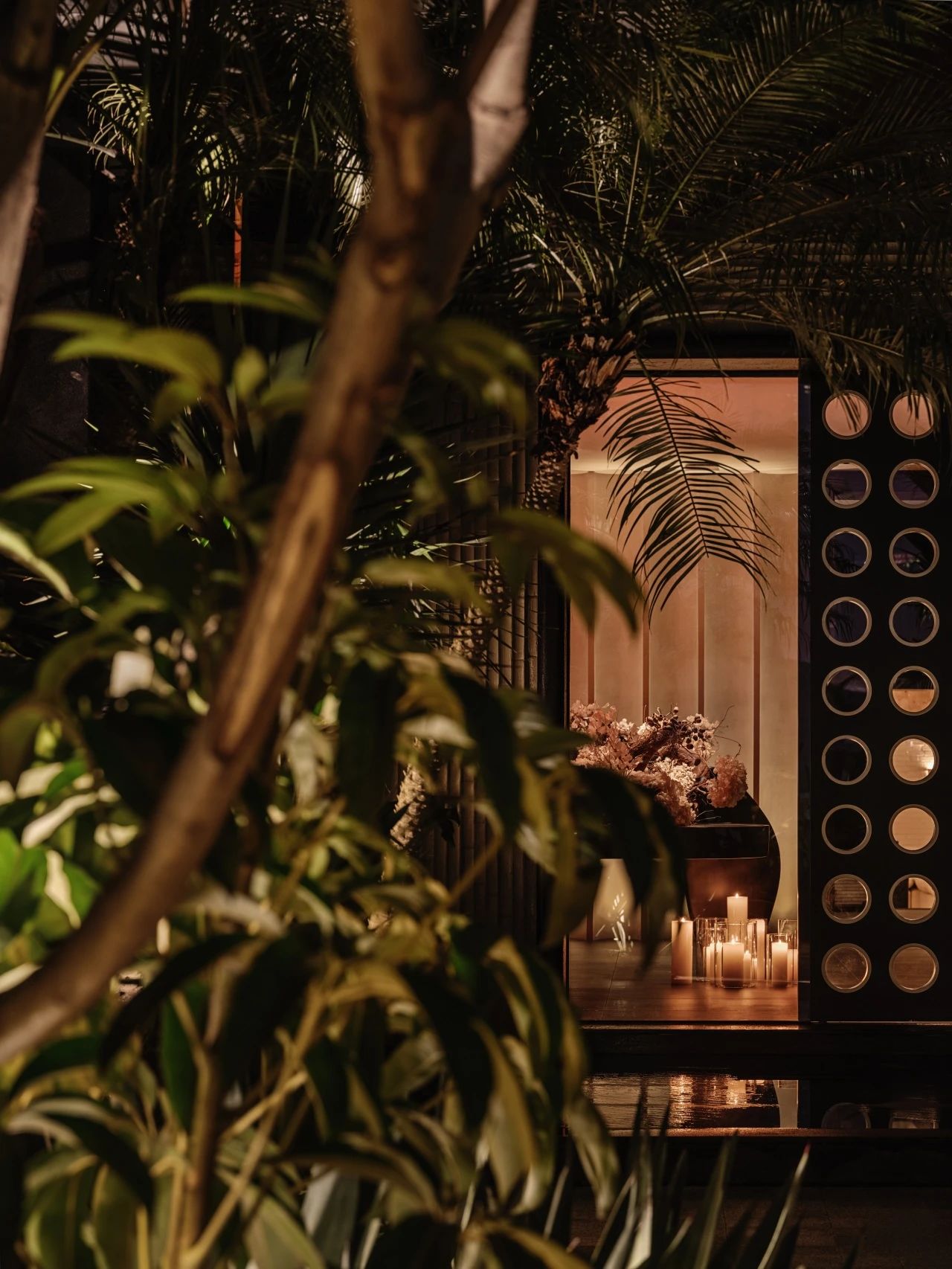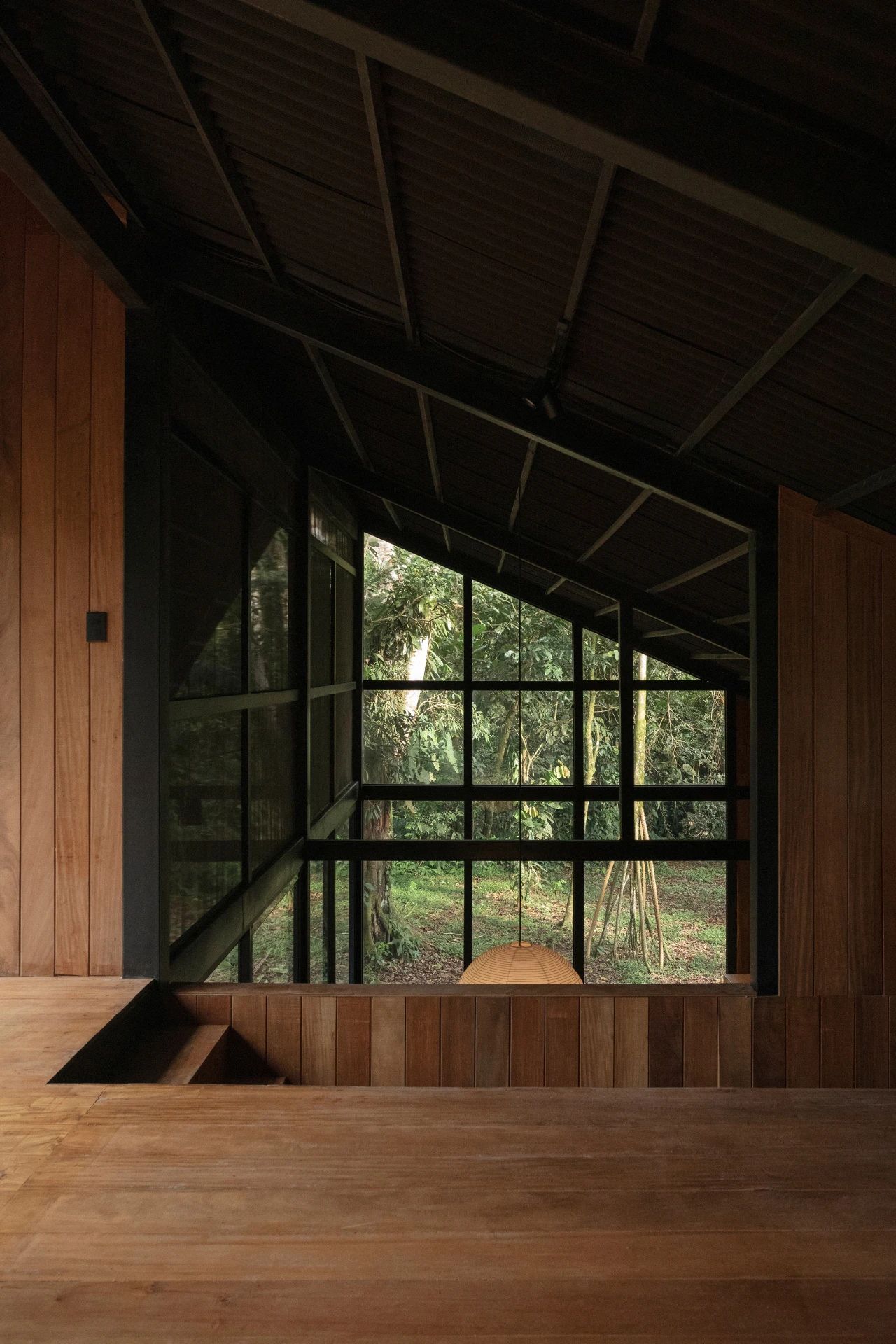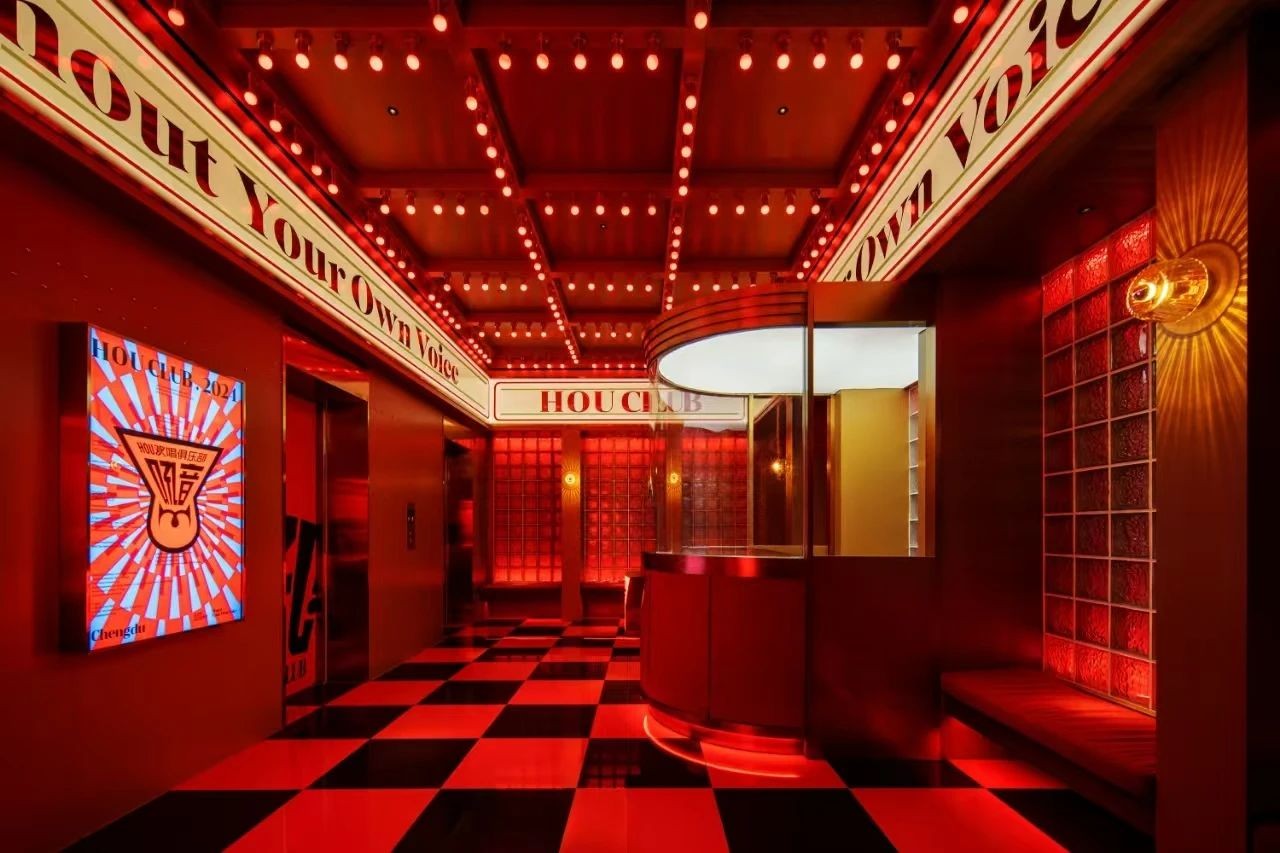泰国Interlude之家 AAD
2021-06-10 09:23


总部设在曼谷的著名建筑公司Ayutt and Associates design (AAd)提出了一个精选设计方案,通过建造一个INTERLUDE住宅来缓解城市住宅的问题。客户想要一个可以实际居住的家,并经常能够举办多达30名客人的聚会。
Ayutt and Associates design (AAd), a well-known architectural firm based in Bangkok, proposed a selected design plan to alleviate the problem of urban housing by building an INTERLUDE residence. Clients want a home where they can actually live and are often able to host parties of up to 30 guests.






它的主要功能是作为一个宜居的家,一个在不断熙熙攘攘的曼谷城市中与一种生活方式相区隔的地方。
Its main function is to be a livable home, a place separated from a lifestyle in the bustling Bangkok city.






该地点位于一个建筑密集的区域,只有一条4.5米宽的交通繁忙的小道路才能到达。传统的两层木质房屋朝向场地的西南角,一个密集种植的花园占据了场地长度附近的区域。
The site is located in a densely built area and can only be reached by a small 4.5-meter-wide road with heavy traffic. The traditional two-story wooden house faces the southwest corner of the site, and a densely planted garden occupies an area near the length of the site.






建筑的主体沿着场地的三个建成面放置,形成了一个巨大的花园。开口指向这个中央庭院,前景是游泳池,绿色庭院是中央舞台,背景是邻居的花园。中间的绿色植物在视觉上与邻近的景观相连,这是一种扩展客户空间范围的光学技巧。
The main body of the building is placed along the three built-up surfaces of the site, forming a huge garden. The opening points to this central courtyard, the foreground is the swimming pool, the green courtyard is the central stage, and the background is the neighbor’s garden. The green plants in the middle are visually connected to the neighboring landscape, which is an optical technique that expands the scope of the clients space.




当道路前方突然凹进时,一个像神秘盒子一样的黑暗洞穴向旁观者打招呼,除了一些发芽的树叶之外,没有任何暗示。大门滑开,露出前面一片种植密集的土地。天花板是白色的,光线透过透明的窗户渗透进来。右边是一个开口,穿过通道,你被引向光明,一条长长的走廊在等着你。这个空间突然爆炸成一片充满光明的绿洲,逐渐从黑暗中消失。
When the front of the road is suddenly recessed, a dark cave like a mysterious box greets onlookers, with no hint except for some sprouting leaves. The gate slid open, revealing a densely planted land in front. The ceiling is white, and light penetrates through the transparent windows. On the right is an opening, through the passage, you are led to the light, and a long corridor is waiting for you. This space suddenly exploded into an oasis full of light, gradually disappearing from the darkness.






灌木在风中摇曳,池塘的水面上荡漾着轻柔的涟漪。随着夜晚的临近,太阳落下来,房子开始呈现出一种稍微温和而迷人的形象。在背面,车库的墙壁衬有棱角分明的铝制立面。波浪形图案的巧克力大理石墙呼应了沿着线性走廊运行的游泳池的运动,客厅通过双层玻璃墙进入视野。
The shrubs were swaying in the wind, and the surface of the pond was rippling with soft ripples. As the night approaches and the sun sets, the house begins to take on a slightly gentle and charming image. On the back, the walls of the garage are lined with an angular aluminum facade. The wavy-patterned chocolate marble wall echoes the movement of the swimming pool running along the linear corridor, and the living room enters the view through the double-glazed wall.




在树的后面,是穿孔的镜面铝面板,以任意角度排列,增加了绿色的褶皱,视觉上扩大了庭院的空间。从这口井里射出的光线照亮了前门,客人们就可以进去了。左边是双高居住区,有一幅圆形和几何抽象的大型壁画。在立体派沙发上方,吊灯与圆形灯泡和管状外壳的壁画交相辉映。厨房表面、岛屿和后墙都衬有巧妙的黑白大理石,排列成精确到毫米的钻石图案。
Behind the tree is a perforated mirrored aluminum panel, arranged at any angle, adding green folds and visually expanding the space of the courtyard. The light from this well illuminates the front door, and guests can enter. On the left is the double-height residential area, with a large mural with a circle and geometric abstraction. Above the cubist sofa, the chandelier complements the mural of the round bulb and the tubular shell. The kitchen surface, island and back wall are lined with clever black and white marbles arranged in diamond patterns accurate to the millimeter.










由于楼上是私人生活区,被相邻高耸的街区包围的三面都必须受到保护,以免被窥视。北面、东面和西面的窗洞都受到严格控制,经过仔细考虑,并精确放置,以在不牺牲隐私的情况下将光线引入空间。面向中央庭院的两侧有很大的穿孔,全高玻璃门贯穿整个房子,为客户提供了不受阻碍的现场内外绿化景观。
Because the upper floor is a private living area, the three sides surrounded by adjacent towering blocks must be protected from prying eyes. The windows and openings on the north, east, and west sides are strictly controlled, carefully considered, and precisely placed to introduce light into the space without sacrificing privacy. There are large perforations on both sides facing the central courtyard, and full-height glass doors run through the entire house, providing customers with an unhindered green landscape inside and outside the site.






悬臂式楼梯精心制作,使得石头图案对齐。真正的乐趣在于房主与房子之间的关系。从楼梯上方的透明窗口,一束光线沿着墙向下传播,并在扶手处停止,这是一个随季节变化的自然日晷,粗细光线表示小时和分钟。
The cantilevered stairs are carefully crafted so that the stone patterns are aligned. The real fun lies in the relationship between the homeowner and the house. From the transparent window above the stairs, a beam of light travels down the wall and stops at the handrail. This is a natural sundial that changes with the seasons. Thick and thin light indicate hours and minutes.




这所房子是为适应热带气候而设计的。为了减少阳光直射和大雨,玻璃窗层是凹进去的,以创造一个连续的阳台。当门滑开时,外面的门槛就消失了。外部立面百叶窗系统提供了最外层的表皮来消散自然通风冷却建筑的元素。每个百叶窗充当一个热交换器,通过单独的铝翅片引导空气,进一步减少热量摄入。
This house is designed to adapt to the tropical climate. In order to reduce direct sunlight and heavy rain, the glass window layer is recessed to create a continuous balcony. When the door slid open, the outer threshold disappeared. The external façade shutter system provides the outermost skin to dissipate the natural ventilation and cooling elements of the building. Each louver acts as a heat exchanger, directing air through individual aluminum fins, further reducing heat intake.




这对夫妇没有孩子,所以只需要一间客房和一间主卧室。木材和织物的调色板反映了一个宁静行为的轻松气氛。主卧套房的空间动线从卧室到更衣室再到浴室自然流畅,虽然隐私是通过衣柜平面和边缘来维护的。留给主人私人欣赏的展品没有与客人分享的那么华丽。浴室就是这样一个空间,用庄严成熟的绿色大理石装饰,简单的室内设计展现出宁静和宁静。淋浴墙由带有黑色纹理的白色大理石制成,排列成三座山的图案。雕塑般的浴室是中心部分,半室外花园提供了背景,用溶解的玻璃墙自然采光。
The couple has no children, so they only need a guest room and a master bedroom. The palette of wood and fabric reflects a relaxed atmosphere of serene behavior. The spatial flow of the master bedroom suite flows naturally from the bedroom to the dressing room to the bathroom, although privacy is maintained by the wardrobe plane and edges. The exhibits left for the owners private appreciation are not as gorgeous as those shared with guests. The bathroom is such a space, decorated with solemn and mature green marble, and the simple interior design shows tranquility and tranquility. The shower wall is made of white marble with black texture, arranged in a pattern of three mountains. The sculptural bathroom is the central part, and the semi-outdoor garden provides the background, with natural light in the dissolved glass wall.
















项目位于泰国呵叻府考艾,
该场地被国家森林和遗产山所环绕,郁郁葱葱的热带树木的天然帷幕环绕着场地,而其略微倾斜的地形为房屋本身提供了理想的位置......








LSR113位于泰国曼谷被称为“湖边住宅”的私人门控社区的湖边地块上。ADD需要设计出建筑规划的前沿方言,既适合泰国炎热潮湿的氛围,又适合现代建筑语言......








AYUTT MAHASOM Ayutt and Associates design (AAd) 创始人 Ayutt 出生于泰国。他于2003 年以一等荣誉获得朱拉隆功大学建筑学学士学位,是泰国的注册建筑师。2013年,他成立了AAd,即Ayutt and Associates design。AAd 现在是泰国最具创新性的建筑和集成设计实践之一。在过去的几年里,AAd 通过一系列惊人的作品开创了一种可持续的建筑方法。AAd 致力于一种基于形式清晰、空间透明和结构清晰的建筑。他们认为建筑应该满足业主的愿望,同时满足开发商的商业需求。

































