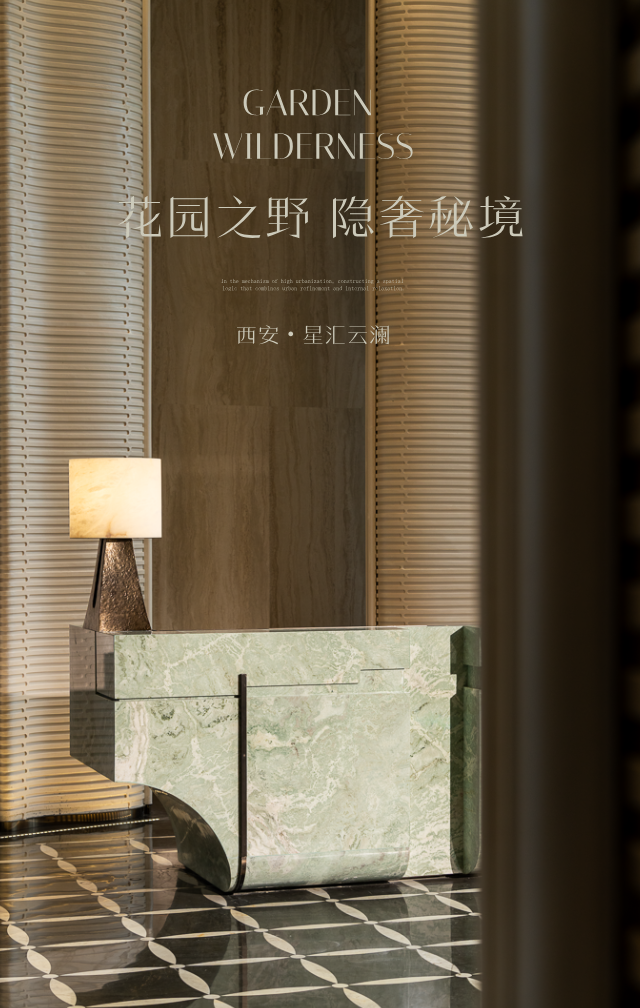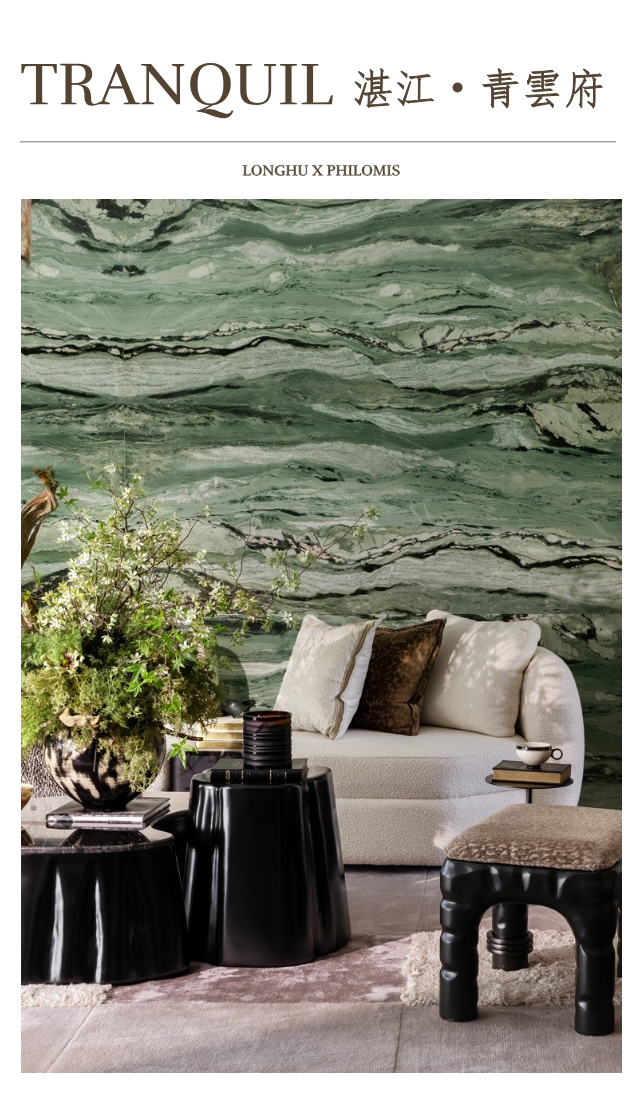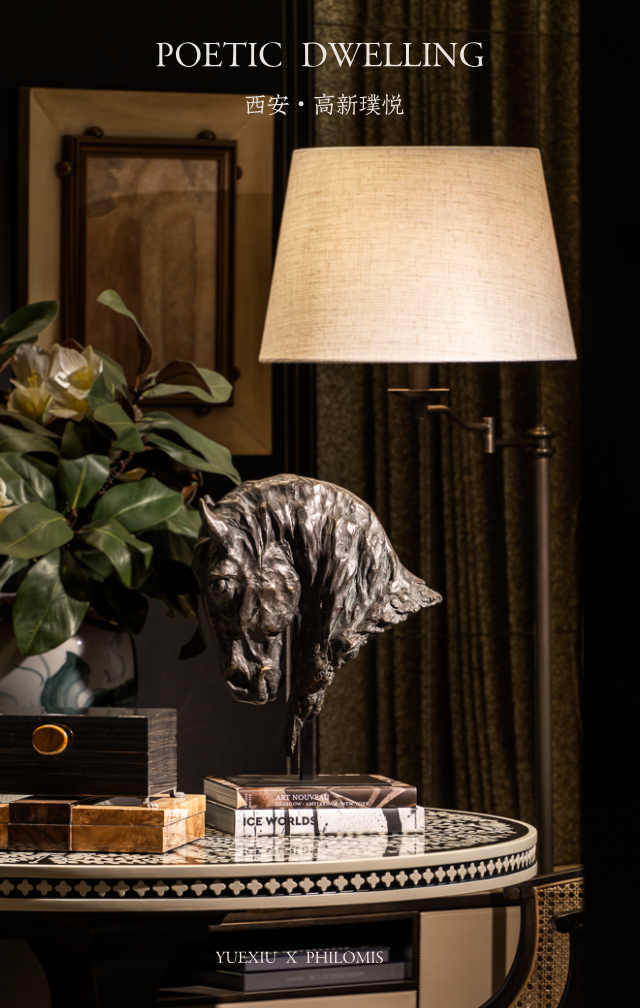超火的纯欲简白私宅,拱形元素的高级玩法! 首
2021-06-04 09:15


在墨尔本内陆的海滨郊区中间公园,康拉德建筑师事务所对这座奢华,低调的遗产进行了重新发明,不仅同情房屋的原有特色,而且遗产也启发了这座新建筑。
In Melbourne’s inner bayside suburb Middle Park, this luxe, understated heritage reinvention by Conrad Architects is not only sympathetic to the home’s original features, the heritage has inspired the new build too.








在整个新建筑中,Conrad Architects重新构想了原始特征,例如拱形天花板飞檐,走廊拱形和窗框作为现代诠释。 当游客越过门槛经过经过修复的镶嵌瓷砖和外墙用砖头砌成的砖砌时,穿过房屋的视线打开,露出了新到旧的层次。 灰色木材人字形地板增加了两者之间的无缝过渡。
Throughout the new build, Conrad Architects reimagined original features like arched ceiling cornices, hallway arches and feature window frames as contemporary interpretations. As visitors cross the threshold past restored tessellated tiles and exterior tuck-pointed brickwork, a view line through the home opens to reveal layers of old to new. Grey timber chevron flooring adds to the seamless ransition between the two.






平衡狡猾与拘束是Conrad Architects及其主要负责人保罗·康拉德的标志,而这个单面的爱德华七世时代的房屋就是建筑师对遗产细节的现代诠释的另一个例子。 通过创造性的空间规划进行重新构想,二层楼的建筑通过工艺和材料传达出的宁静奢华。
Balancing the artful and the restrained is the hallmark of Conrad Architects and its principal Paul Conrad, and this single-fronted Edwardian home is another such example of the architect’s modern interpretations of heritage detailing. Reimagined with inventive spatial planning, a second-story addition adds a layer of quiet luxury conveyed through craft and materiality.




借助新旧之间的无缝连接,该房屋可容纳三间卧室,正式和非正式生活,带餐具的厨房,洗衣房,书房和带工作室的后车库,可容纳越来越多的家庭。
With a seamless connection between new and old, this home accommodates a growing family within three bedrooms, formal and informal living, kitchen with scullery, laundry, study and rear garage with studio.






房屋的中点是雕塑楼梯,标志着新旧之间的交汇处。
它的诗意曲线与上方雕刻天花板的流动相协调,仿佛两者都是以快速动作雕刻而成的。来自相邻中央庭院的光带增强了这种运动感,其本身就是一种用于在室内与室外之间提供连接的设备。
At the midpoint of the home stands a sculptural stair marking the junction between new and old. Its poetic curve harmonises with the flow of a sculpted ceiling above, as if the two were carved in one swift motion. This sense of movement is heightened by ribbons of light from the adjacent central courtyard, itself a device for providing connection between the indoors and out.








在房屋的前面,一扇巨大的拱形门廊揭示了一个类似庇护所的主人套房,带有醒目的拱形天花板。巨大的圆形吊坠悬空悬挂在空中,增添了空灵的感觉。相邻套间式衣帽间和步入式长袍彰显豪华气派。
Throughout the new build, Conrad Architects reimagined original features like arched ceiling cornices, hallway arches and feature window frames as contemporary At the front of the home, a grand arched doorway reveals a sanctuary-like master suite with striking vaulted ceiling. Adding to the sense of ethereal escape, a vast circular pendant by Viabizzuno is suspended overhead. An adjoining ensuite and walk-in robe by Poliform speak to the luxurious appointment.










Conrad Architects的Middle Park Residence在形式,材料和细节上都受到限制,体现了永恒的品质和设计,充分利用了纹理,形式和光线的微妙力量,创造了一个由过去和现在定义的庇护所。
With restraint in form, materiality and detailing, Middle Park Residence by Conrad Architects exemplifies timeless quality and design, harnessing the subtle power of texture, form and light to create a sanctuary defined by both past and present.
Conrad Architects 是一家总部位于墨尔本的建筑和室内设计事务所,拥有全球客户群,他们分享我们对卓越设计的热情。以卓越的品质为定义,每个项目都独立进行,但设计理念统一,旨在通过卓越的设计创造持久的影响。































