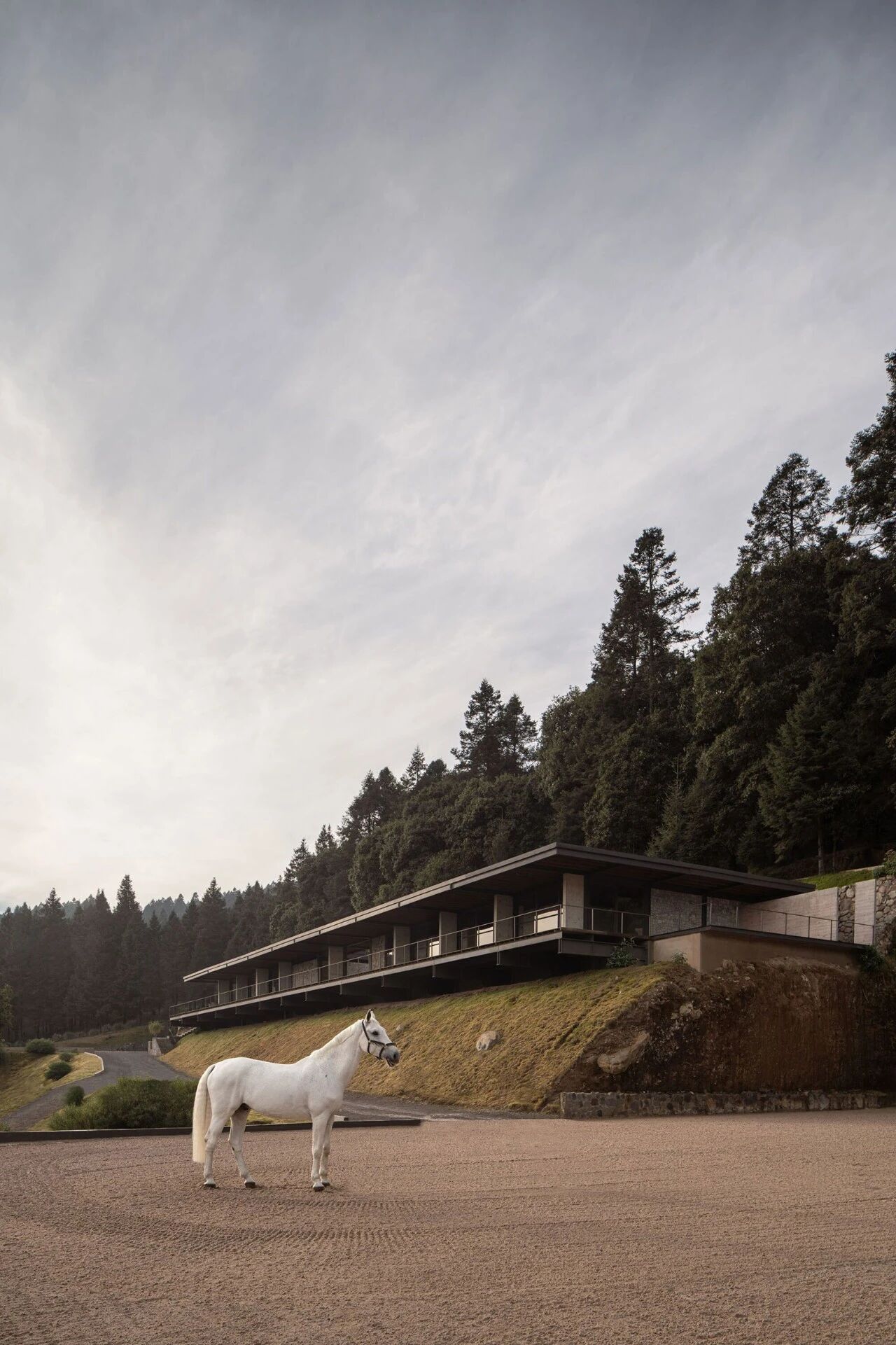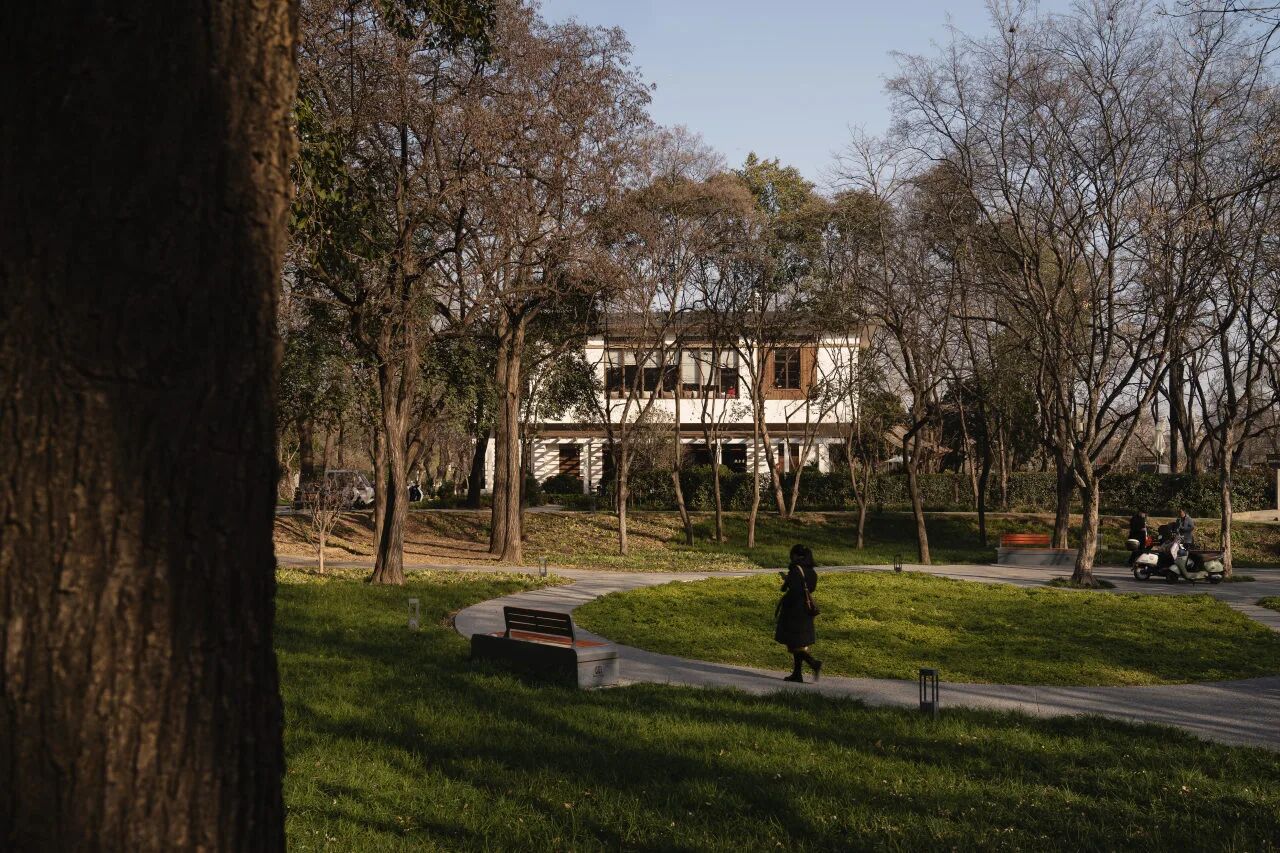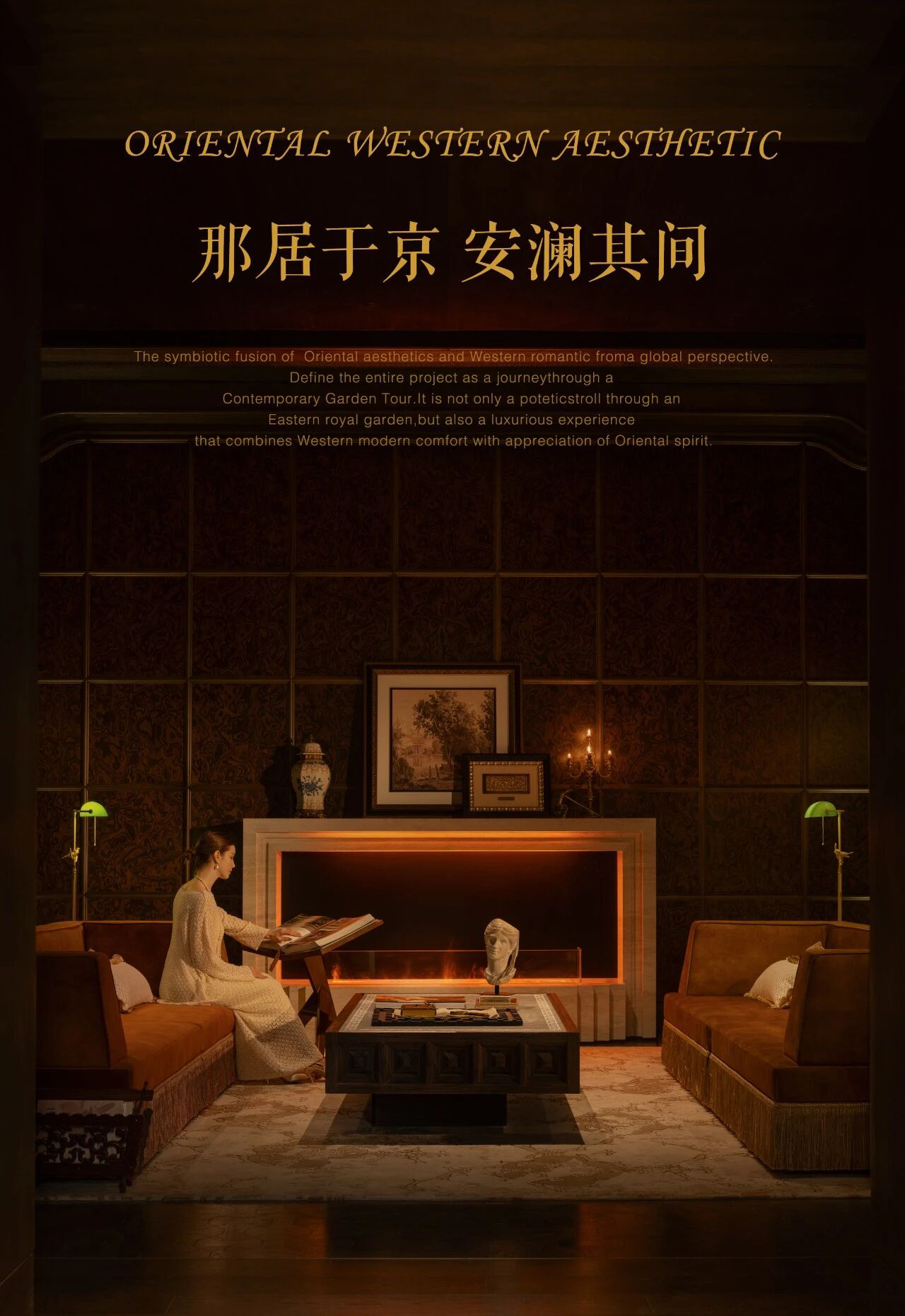日本Galleria Midobaru酒店 DABURA.m Inc. 首
2021-06-04 09:17


这是日本别府于1900年成立的一家酒店。它坐落在悬崖上,可以俯瞰温泉街景和别府湾。所有客房均设有自由流动的温泉浴池。
This is a hotel established in Beppu, Japan in 1900. It is located on a cliff, overlooking the hot spring street and Beppu Bay. All rooms have free-flowing hot spring baths.








我们为那些希望出现与当地历史、文化和自然相关的新文化的人设计它。它最大的特点是“场地特定”的建筑和空间。这些促使人们进行互动,而酒店则充当了一个新的社区基地。
We design it for those who wish to emerge a new culture related to local history, culture and nature. Its biggest feature is the site-specific architecture and space. These encourage people to interact, and the hotel acts as a new community base.














如今,在全球化的世界里,我们几乎可以在任何地方享受到几乎相同的舒适,而酒店的空间已经变得千篇一律,“同质化”在当地城市正在推进。在许多地方,区域的独特性正在减弱,旅行的价值正在下降。我们想通过实现这家酒店来改变这种情况。
Nowadays, in a globalized world, we can enjoy almost the same comfort almost anywhe
re, and hotel spaces have become the same, and homogenization is advancing in local cities. In many places, the uniqueness of the region is waning, and the value of travel is declining. We want to change this situation by realizing this hotel.






别府最宝贵的资源是温泉,其起源可以追溯到造山运动。我们希望从这个地区诞生于地质时代的独特地形开始考虑设计,从而实现该地区的新特色建筑。假设墙壁是用断层废料雕刻而成的,在植绒墙壁上打洞,就像挖洞一样,创造一个空间与另一个空间或内外相连的空间。
The most precious resource in Beppu is hot springs, whose origins can be traced back to the orogenic movement. We hope to consider the design from the unique topography of this area that was born in the geological age, so as to realize the new characteristic architecture of this area. Assuming that the wall is carved out of faulty waste, making holes in the flocked wall is like digging a hole to create a space that connects with another space or inside and outside.














这家酒店拥有 33 间普通客房、2 间复式套房、大堂、咖啡厅和酒吧、多功能工作室和露台空间。它们由半户外的“胡同空间”相连,纵轴和横轴错综复杂地相交。
This hotel has 33 regular rooms, 2 duplex suites, lobby, cafe and bar, multifunctional studio and terrace space. They are connected by a semi-outdoor hutong space, and the vertical and horizontal axes intersect intricately.


























四处走走,您将通过墙壁上的洞与框架景观相连,感受穿透的灯光和声音。这是一种让人想起地质时代的空间体验,它与在别府老城区的小巷中漫步的体验重叠。
Walking around, you will be connected to the framed landscape through the hole in the wall and feel the penetrating lights and sounds. This is a spatial experience reminiscent of the geological age, and it overlaps with the experience of walking in the alleys of Beppu’s old town.








植绒墙是通过将含有氧化铁的混凝土放置在由当地生产的雪松木制成的特殊模板中制成的。色调是参考土地的地层和石头来调整的。诸如风化、不均匀和接头碎裂等现象被积极地接受为表达。从尽可能靠近现场的区域选择木材和石膏等材料,通过与温泉反应完成金属。通过设计如何建造建筑和选择材料,我们试图创造不去那里就无法体验的价值。
The flocked wall is made by placing concrete containing iron oxide in a special form made of locally produced cedar wood. The color tone is adjusted with reference to the strata and stones of the land. Phenomena such as weathering, unevenness, and broken joints are actively accepted as expressions. Choose materials such as wood and plaster from the area as close as possible to the site, and complete the metal by reacting with the hot springs. By designing how to build buildings and choosing materials, we try to create value that cant be experienced without going there.














































DABURA.m 设计团队 DABURA.m是一家位于别府市的建筑设计事务所。致力于建筑设计、空间再生和区域设计以及致力于“无私建筑和社区发展”和“重新创造地方的独特性”的主题。以据点所在的大分为中心,以九州、爱媛、山口全区、西濑户的其他地区为目标,在东京和海外都有业绩。在解决和再生住宿设施、诊所、办公室、儿童福利设施、私人住宅、既有建筑和建筑空间等一般建筑的问题的“空间再生”方面取得了许多成就。他们还致力于通过使用“可移动建筑”的公私合作社会实验来利用公共空间和空地。

































