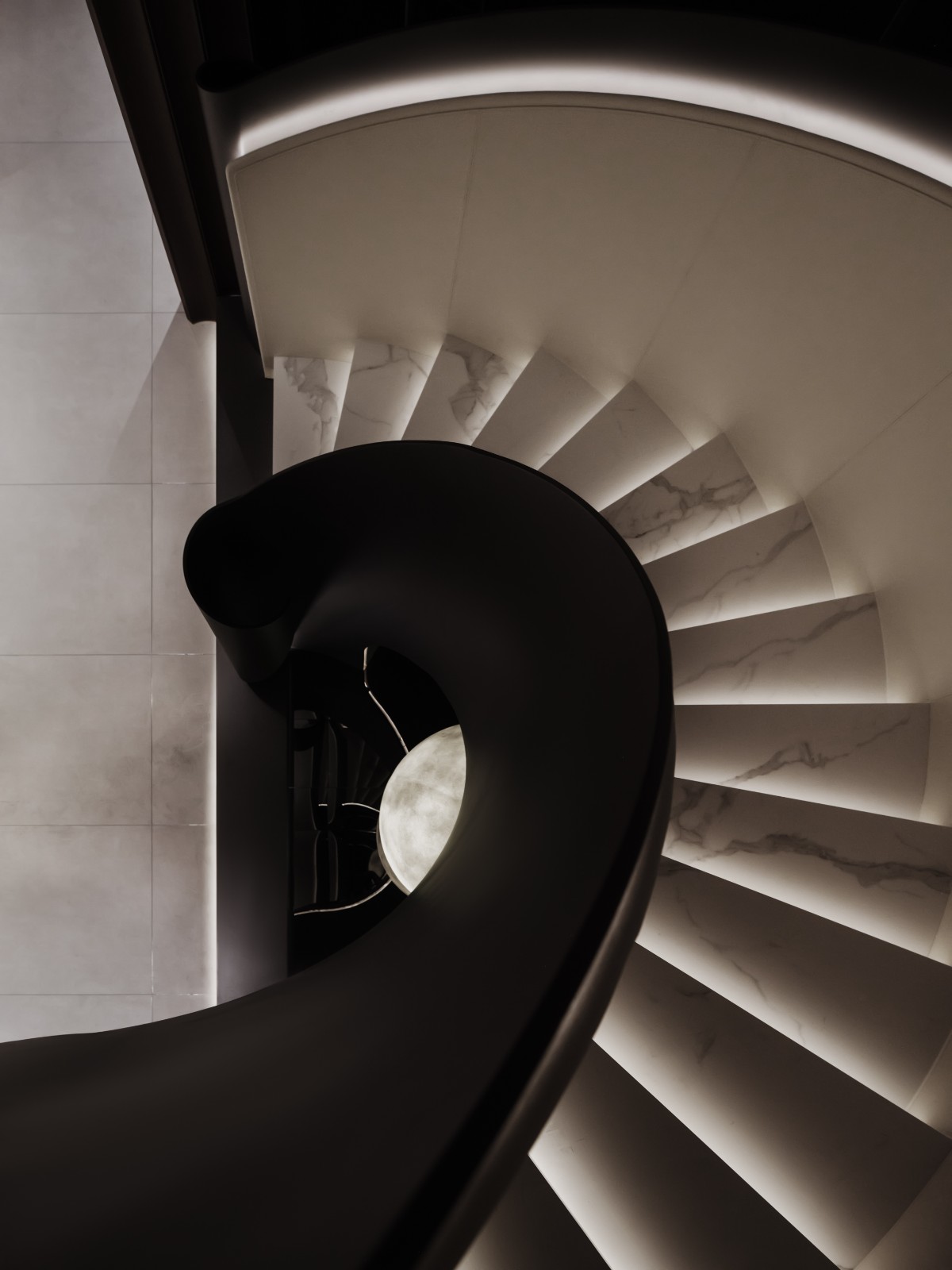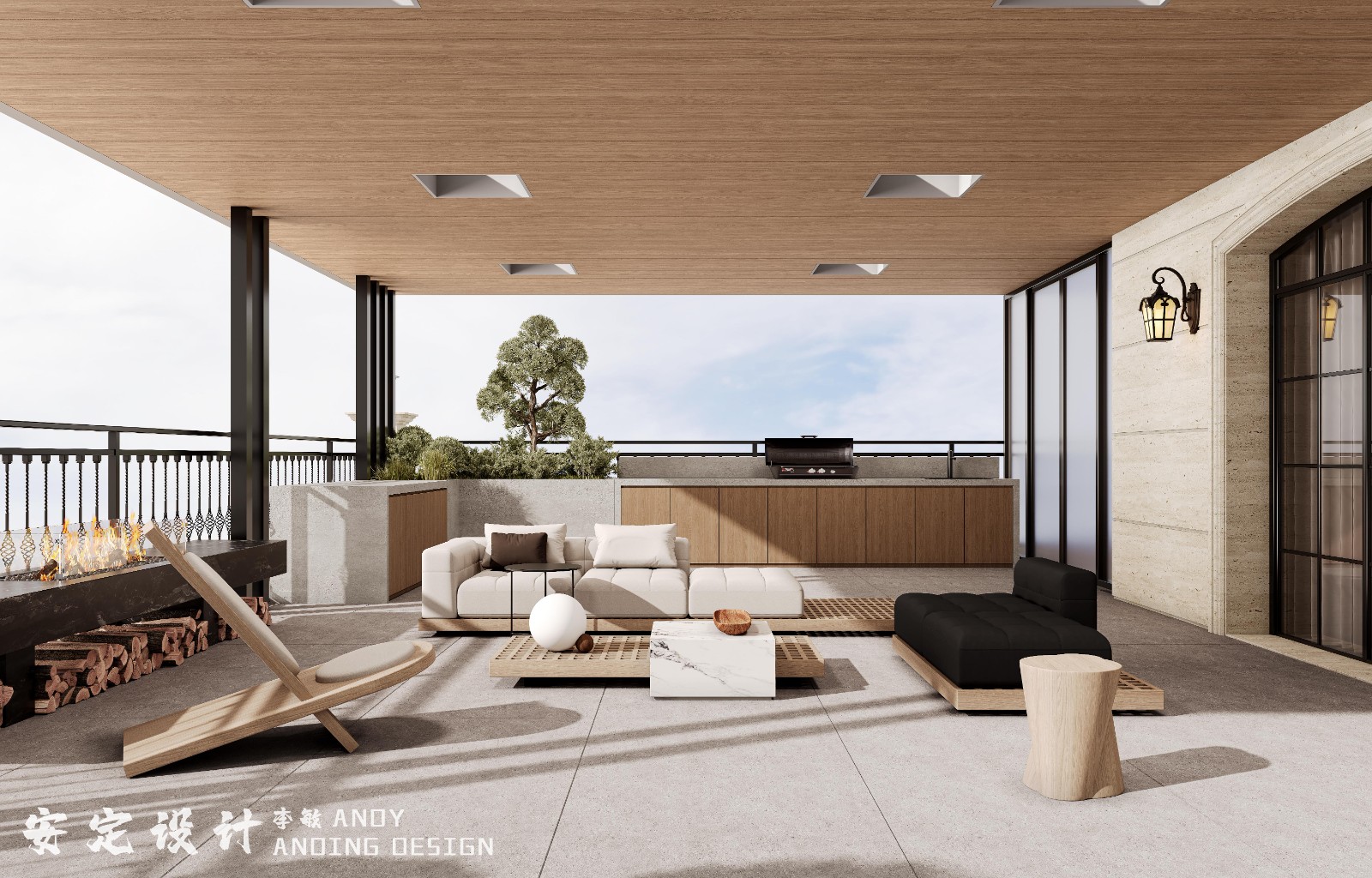安定案例 | 爱与奢的邂逅 首
2021-06-02 17:27
项目地点 | 福州 项目名称 | 世茂外滩 项目面积 | 260㎡ 设计师 | 李敏 设计团队 | 福建安定空间设计有限公司


客户需求: 风格:轻奢 功能及需求: 有客餐厅,茶室,四个卧室,主卧附带衣帽间,三个卫生间,吧台,两个冰箱。 空间色彩: 以米色、浅灰色、玫瑰金为装饰色,整体以米色为主色系。


原始结构分析: 优点: 1.南北通透 2.采光极好 3.建筑构造方正 4.临江府邸 缺点: 1.厨房位置采光欠缺 2.主卧衣帽间太小 3.剪力墙限制套间只能做三个




舒适的中性色调沉淀出现代轻奢自有的高级感 The comfortable neutral tone precipitates the modern light luxurious own high sense 呈现从容不迫、优雅质感的生活态度 Presents a leisurely, elegant quality of life attitude 皮质、大理石、金属,织物,沉稳中带着力量 Leather, marble, metal, fabric, steady with strength 氤氲出丰富的空间层次,及自然流畅的设计美感 Enshrouding the rich spatial level, and the natural flow of the design aesthetic feeling




极简的线条、精致又低调的家具 Minimalist Lines, fine, low-key furniture 方正的客餐厅,大落地窗 Square dining room, French windows 满足你对诗意生活,拥抱阳光的向往 To satisfy your longing for a poetic life and sunshine




精致的餐具唤醒美食的味觉 Delicate Cutlery Wakens the palate 这是贴近自然芳香的细腻享受 This is the delicate enjoyment of being close to the natural fragrance 也是繁杂都市生活中一种神圣的生活仪式感 It is also a sacred ritual of life in the complicated city life




家中小孩很喜欢乐高,享受搭建乐高的乐趣同时增进与父母之间的互动 Children at home love Lego, enjoy the fun of building Lego while enhancing interaction with their parents 于是设计师在客餐厅间做了一面展示柜 So the designer made a display case between the living and dining rooms


主卧为居住者打造了一个休息区 The master bedroom creates a sitting area for the occupants 运用材质相互烘托提升亲和的舒适感 Enhance the comfort of affinity by using the mutual contrast of materials 高级质感皮革与私人订制带来的激情的碰撞 High-quality leather meets the passion of personal customization 形成独特的冲击感 Creating a unique sense of impact


卫生间干湿分离,盥洗区独立开来 Separate wet and dry bathrooms, separate lavatory areas




一个和谐而实用的空间 A harmonious and functional space 以白色、淡雅为主色调 With White, light elegant give priority to tonal 通过精致悦目的细节,将高级感传递至房间内的每一处 Through exquisite and pleasing details, the high sense is transmitted to every part of the room




福建安定空间设计有限公司创立于2016年,致力于室内空间规划设计及施工,专注于高端住宅空间,商业空间、办公空间设计与施工服务。在“一切让客户安心”的理念下,用最专业的设计及服务,为客户提供最满意安心的作品。以安定空间设计研究所为管理核心和创意源泉,打造有家装、公装、软装、园林三大业务板块,为广大客户带来高品质、专业化、精细化的整装服务。































