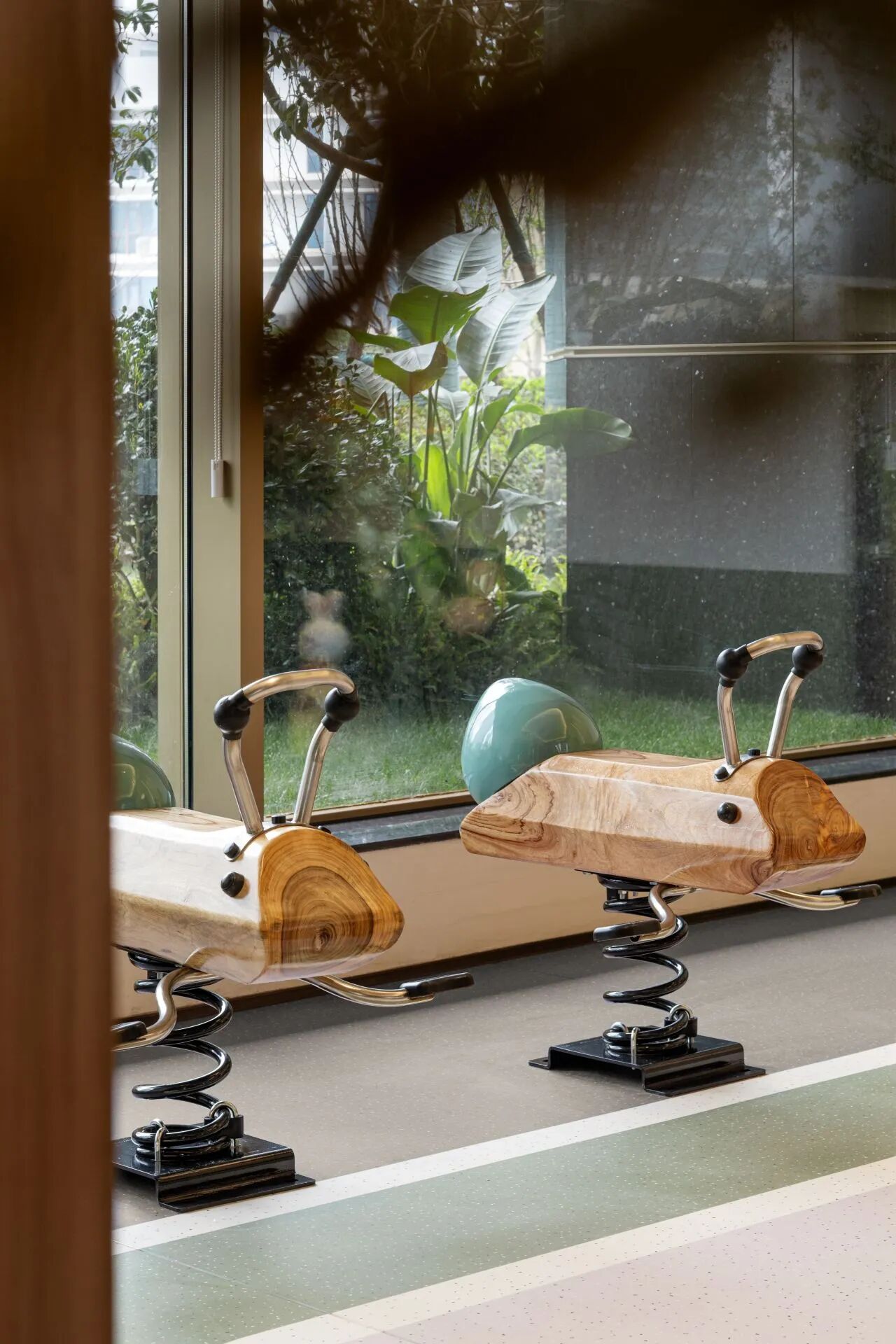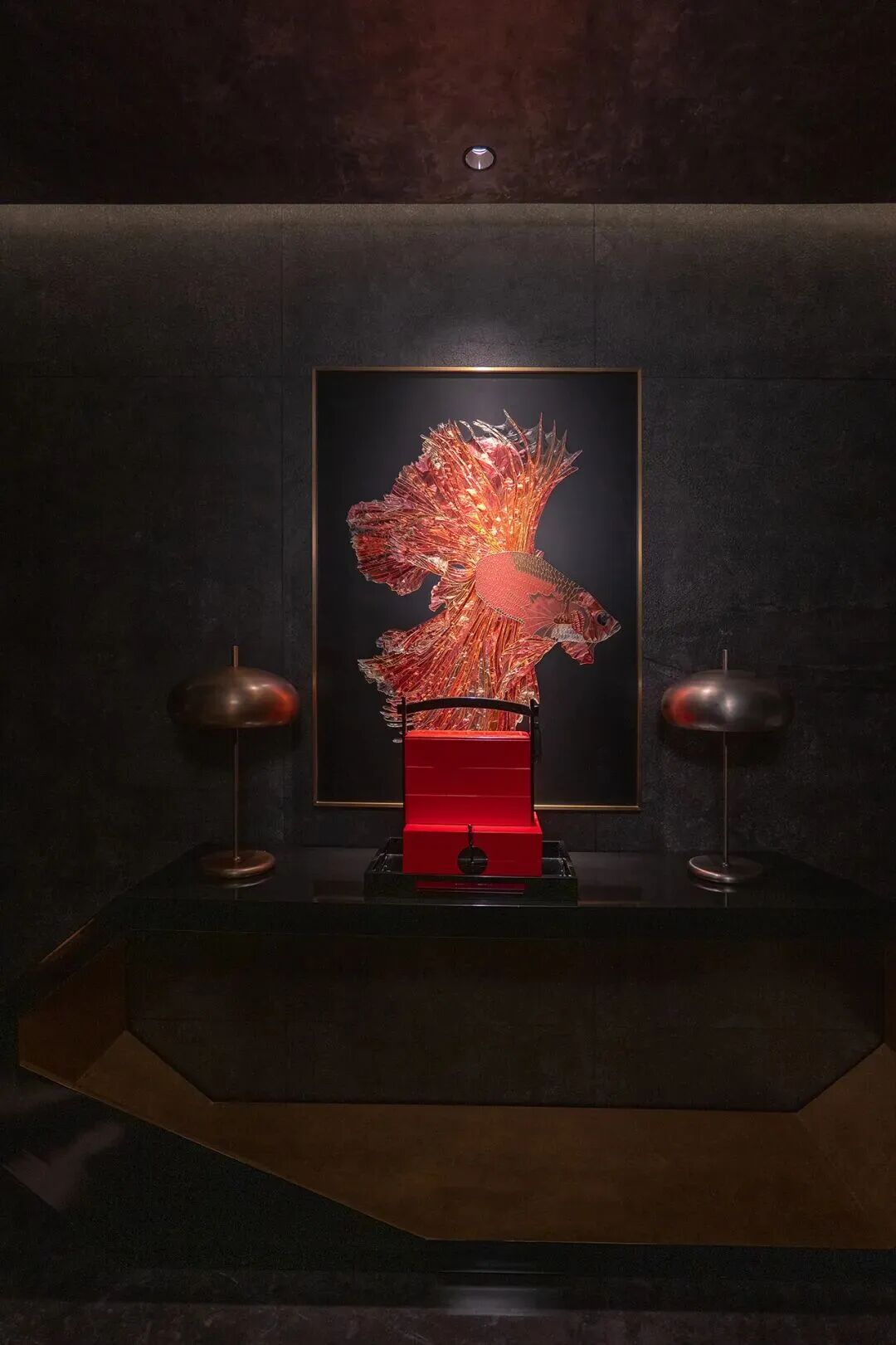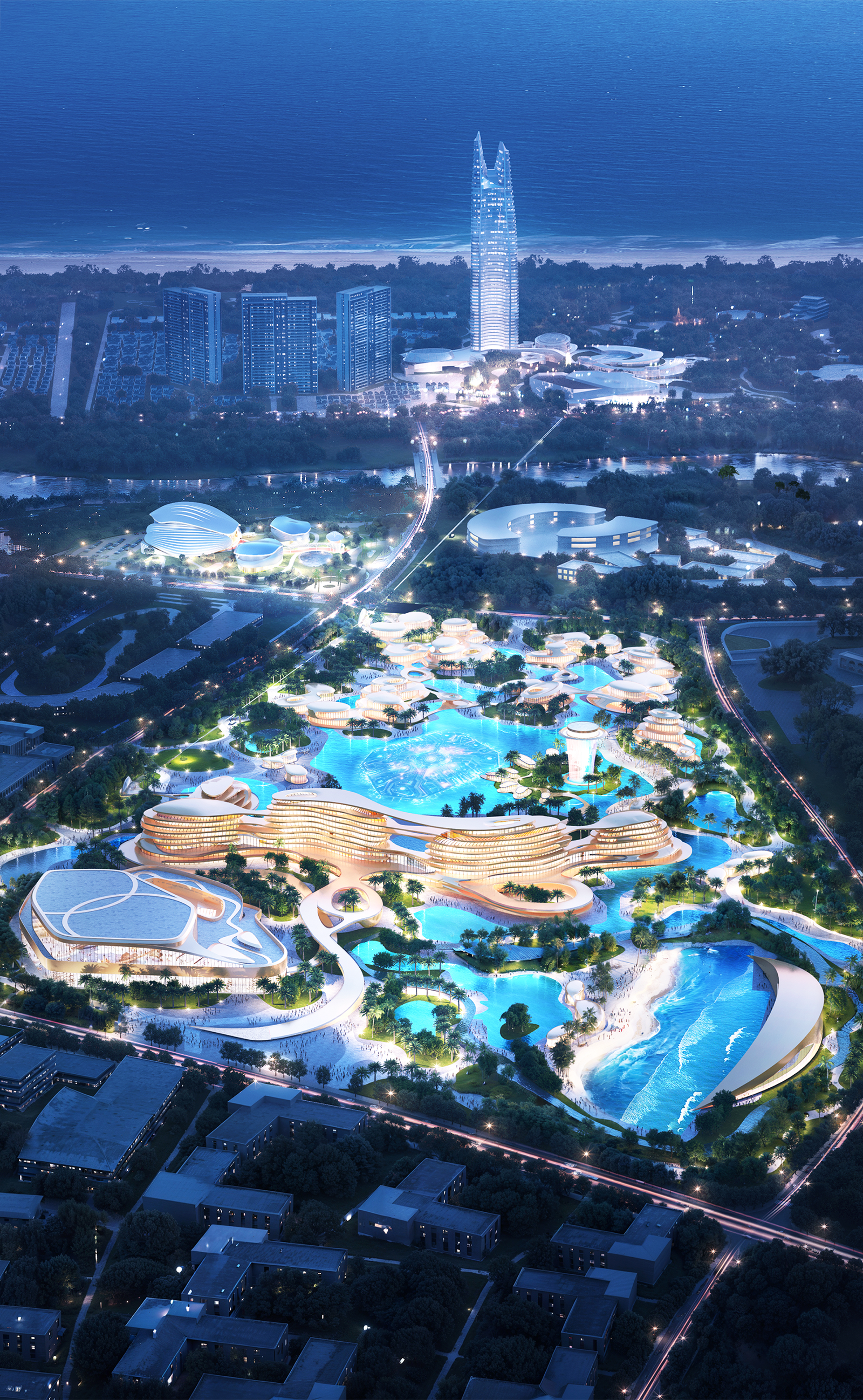印度Carbonado别墅 23DC Architects 首
2021-05-30 21:30


Residence 1是23DC的Carbonado系列中的第一个项目,该项目的灵感来自于稀有的宝石“ Carbonado”,通常被称为“黑钻石”。这所房子坐落在哈里亚纳邦(Haryana)的安萨尔·舒桑特(Ansal Sushant)市帕尼帕特(Panipat)专属开发区。客户的前景是探索建筑师的表达方式,他们可以阅读周围的环境并进行无重复和独特的设计。
Residence 1 is the first project in 23dcs carbonado series, inspired by the rare gem carbonado, commonly known as black diamond. The house is located in the Panipat exclusive development zone in the city of ansal susant in Haryana. The prospect for the client is to explore the expression of the architect, who can read the surrounding environment and design without repetition and uniqueness.






这座住宅具有现代建筑风格,其特征是Carbonado的特点-黑色和灰色以及不规则的边缘,形成了凝聚力的整体表现形式。黑金刚石的代表性元素包括游离成分经常被应用。黑色为希望呈现高端的房屋提供了适当的优雅环境。
The house has a modern architectural style, characterized by the characteristics of carbonado - black and gray and irregular edges, forming a cohesive overall form. The representative elements of the mafic corundum, including free components, are often used. Black provides the right elegant environment for the houses that want to show high-end.










房屋的设计方式使外部姿态非常有力,而内部的微妙感则对每个空间都有特殊的体验。满足家庭的需求的一种方法是,以和谐的微妙心情享受宁静,让内饰反映出他们的生活水平。房屋的内部空间在舒适性和简约之间取得平衡,营造出一种鼓励温暖,知足和安宁感的环境。
The design of the house makes the external posture very powerful, while the internal subtlety has a special experience for each space. One way to meet the needs of families is to enjoy peace in a harmonious and delicate mood and let the interior reflect their living standards. The interior of the house balances comfort and simplicity, creating an environment that encourages warmth, contentment and tranquility.




室内设计的简洁性和相关性,以及明亮,简约和光滑的墙壁,提供了宁静的生活空间,而深色的外观则与黑色的房屋形成了鲜明的对比。
The simplicity and relevance of the interior design, as well as the bright, simple and smooth walls, provide a quiet living space, while the dark appearance is in sharp contrast to the black house.


这栋三层楼的建筑是两兄弟及其同居的住所。功能按楼层划分。一楼和二楼分别是家庭的私有区域,二楼兼具集体的交互性。房屋本质上是围绕中央开放式空间设计的,而所有其他空间都可以俯瞰它。
The three story building is the residence of the two brothers and their cohabitation. Functions are divided by floor. The first floor and the second floor are the private areas of the family, and the second floor has the collective interaction. The house is essentially designed around a central open space, and all other spaces overlook it.




现代,简洁的线条和实心部件是设计的重点。固定入口的轴线允许房屋内直至后院的视觉连接。
Modern, simple lines and solid parts are the focus of the design. The fixed entrance axis allows for a visual connection from inside the house to the backyard.












通过无缝的全高窗户与室外相连,营造出泛滥的氛围和私密的氛围。
Through seamless full height windows connected with the outdoor, creating a flooding atmosphere and private atmosphere.






在铰接式框架中,厨房的墙壁成为一种有趣的组合,伴随着深度,变化以及与生活和户外的交流联系。
In the articulated frame, the walls of the kitchen become an interesting combination, accompanied by depth, change and communication with life and the outdoors.




房屋的内部空间由极少的元素组成,它们通过各自的材料相互对话,融合了柔和的色彩,以使整个空间保持凝聚力和均匀感。
The interior space of the house is composed of very few elements. They talk with each other through their own materials and blend soft colors, so as to maintain the cohesion and uniformity of the whole space.


目的是建立室内与室外与自然之间的紧密联系,以提高生活质量并创造机会来体验许多休闲时光。
The aim is to establish a close relationship between indoor and outdoor and nature, so as to improve the quality of life and create opportunities to experience a lot of leisure time.












设计师:23DC Architects
建筑总面积:10000 ft2
项目地点:Panipat, Haryana
首席建筑师:Mohit Chawla - Shiv Dada
摄影:Videographer























































