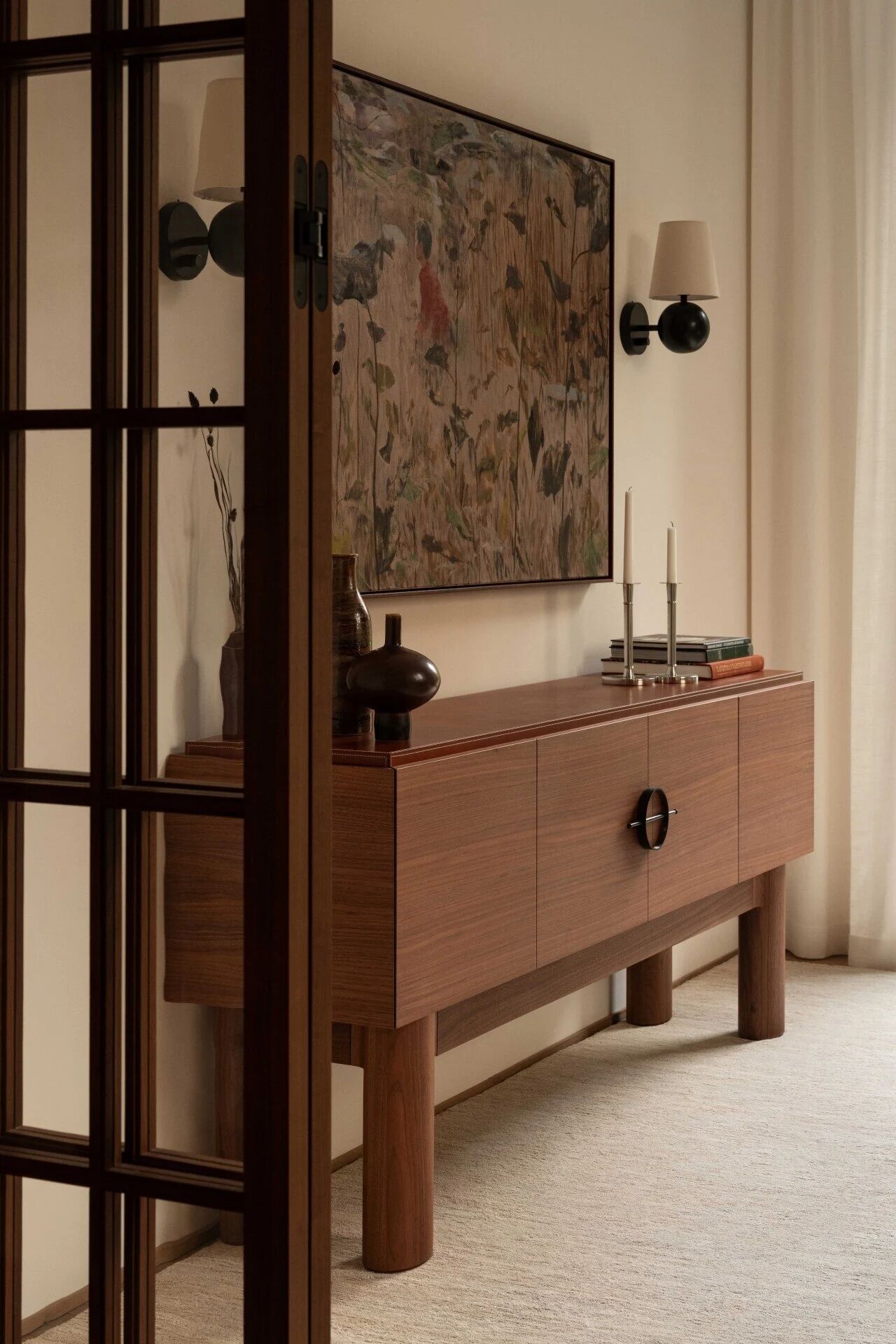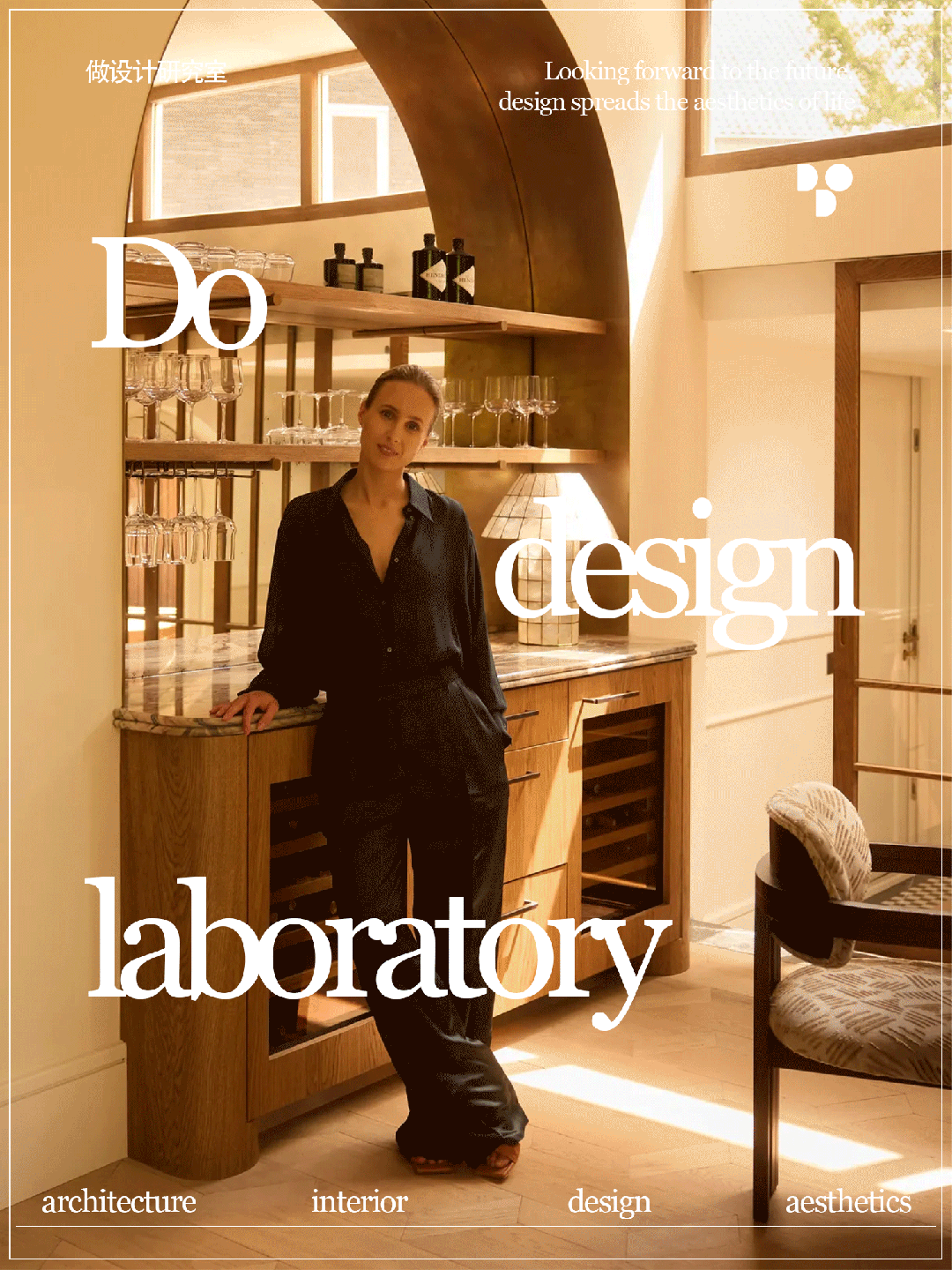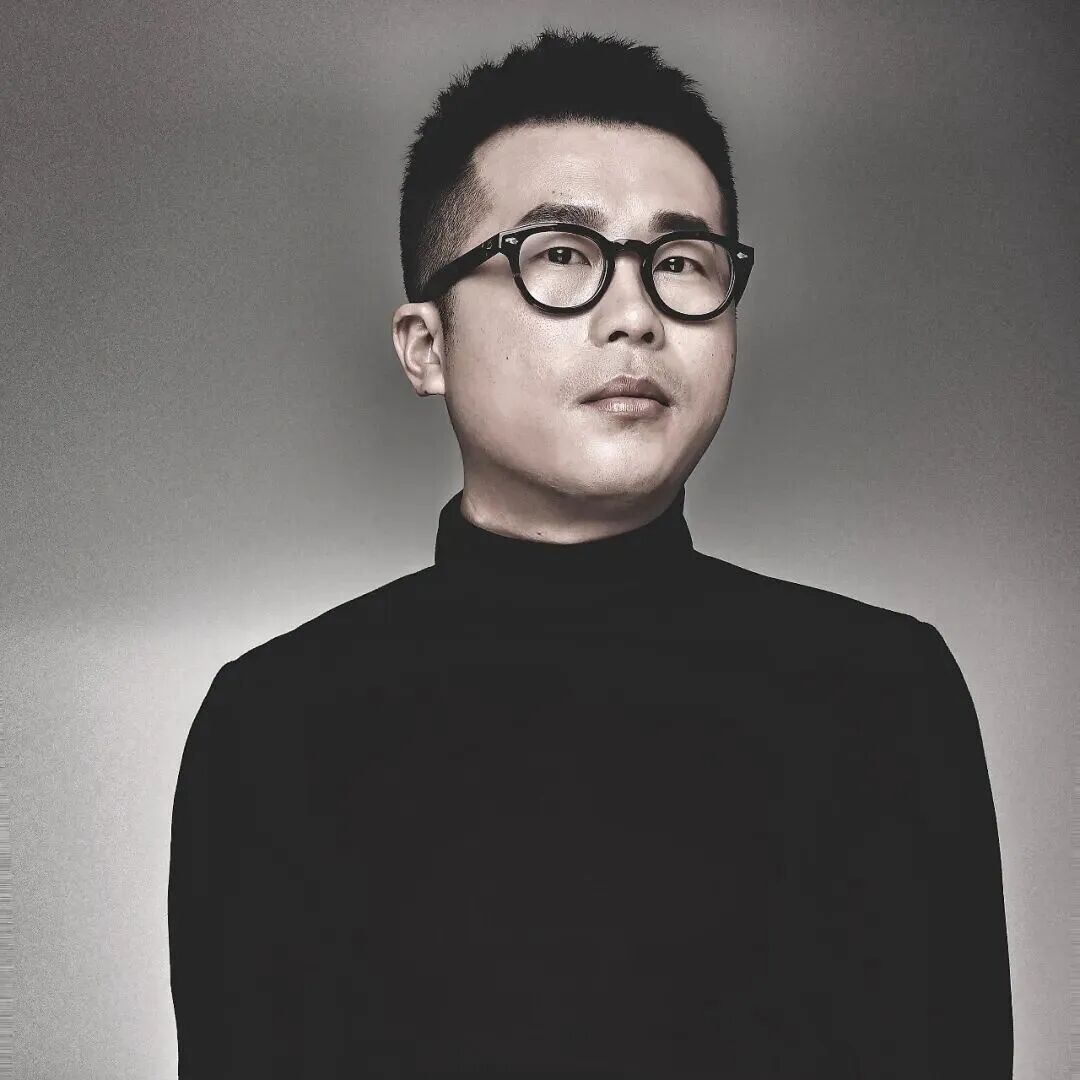奥地利极简主义 Innauer Matt Architekten 首
2021-05-29 11:55


新建的恩格尔巴赫幼儿园,在格林德运河(Grindel Canal)和哈森菲尔德大街(Hasenfeldstrasse)之间形成了一个独特的的儿童世界。一个拥有家一般感觉的地方,其特点是令人放松的光环。结合了地方的潜力和现代教育学要求的幼儿园。
The newly built Engelbach kindergarten forms a unique childrens world between the Grindel Canal and Hasenfeldstrasse. A place that feels like home, characterized by a relaxing aura. A kindergarten that combines the potential of the place and the requirements of modern pedagogy.






外部空间在其中起着重要作用。新的幼儿园远离街道,为开放设计的高质量公共可用空间创造了空间。设有儿童游乐场和公共游乐场的最大室外区域朝向格林德运河,并为该地区的儿童和居民提供了农村地区的高质量冒险空间。
External space plays an important role in it. The new kindergarten is far away from the street, creating space for an open designed high-quality public usable space. The largest outdoor area with a children’s playground and public playground faces the Grindel Canal and provides high-quality adventure spaces in rural areas for children and residents of the area.






幼儿园的新建筑设计为紧凑的两层结构,掩盖了多层的内部世界。内部和外部的开放性,宽敞的通道和交流区域。房屋的所有区域都通过三个楼梯相连,孩子们的交通流量在高峰时间很密集.
The new building of the kindergarten is designed as a compact two-story structure, concealing the multi-story internal world. Internal and external openness, spacious passages and communication areas. All areas of the house are connected by three stairs, and the traffic flow for children is very dense during peak hours.




在较高楼层“ Belletage”上的团体房位于同一楼层。具有移动空间和通讯区域的五个单元在建筑物内充当独立区域。所有都始终朝东南方向定向,以确保在早上幼儿园的核心时间内获得最佳的日照效果。
The group rooms on the upper floor Belletage are located on the same floor. Five units with mobile space and communication area act as independent areas in the building. All are always oriented to the southeast to ensure the best sunlight effect during the core hours of kindergarten in the morning.




全天候保护的游乐露台扩展了后面房间的功能,创造了令人愉悦的过渡空间,并与周围的高质量户外游乐区保持了牢固的联系。新幼儿园的简单明了的组织方式为交流学习和游戏环境提供了理想的条件。
The all-weather protected play terrace expands the function of the back room, creates a pleasant transitional space, and maintains a strong connection with the surrounding high-quality outdoor play area. The simple and clear organization of the new kindergarten provides an ideal environment for communication, learning and games.




外部和内部外观的特征是精致的建筑语言,在其规模上可以找到特殊用途的图案。天然的当地木材和金属框架的窗户体现了房屋的简约而大气的语义。
The exterior and interior appearance is characterized by a refined architectural language, and special purpose patterns can be found on its scale. The natural local wood and metal framed windows reflect the simple and atmospheric semantics of the house.




内部的材料概念营造了一种天然的氛围。由木材,矿物材料制成的坚固表面和精心协调的色彩使房间具有令人愉悦的外观和感觉,使孩子和教育者有足够的自由发展自己。
The concept of internal materials creates a natural atmosphere. The solid surface made of wood, mineral materials and carefully coordinated colors give the room a pleasant look and feel, giving children and educators enough freedom to develop themselves.




该建筑是木材和混凝土的混合建筑,可以满足当今的活力和生态要求,尤其是在可持续性方面。核心墙的基本结构由木材制成的预制墙和天花板元素进行补充。使用高质量,生态和地区可得的材料,高能效的建筑技术系统以及可再生能源的使用,可以保护自然和环境,为可持续发展做出积极的贡献。
The building is a mix of wood and concrete, which can meet todays vitality and ecological requirements, especially in terms of sustainability. The basic structure of the core wall is complemented by prefabricated walls made of wood and ceiling elements. The use of high-quality, ecologically and regionally available materials, energy-efficient building technology systems and the use of renewable energy can protect nature and the environment and make a positive contribution to sustainable development.








设计师:Innauer-Matt Architekten
摄影:Adolf Bereuter
城市:Lustenau
奥地利Summer之家
萨默斯(Summer)的家庭住宅位于韦勒(Weiler)上方一个小高原上的森林边缘。遵循传统和常识,他们都使用木材建造农舍。在规划中,挑战是要遵守由先前建筑物确定的建筑物体积限制。我们充分利用了该建筑物的空间,并引用了以前的建筑物,以增加其特色。业主希望有一些私人的外部空间,这使事情变得有些棘手......










澳大利亚Höller之家
奥地利西部风景如画的布雷根策尔瓦尔德山谷中的一所房屋,位于村庄中心外一个非常陡峭的小山上。任务是在这个陡峭而裸露的地方建造一个新的体积,一幢以其高贵的简单性而著称的建筑物,同时彰显该地段的最佳功能。另一个挑战是未来所有者的要求,其中包括一个私人外部空间......










Markus Innauer,Sven Matt Innauer-Matt Architekten主要负责人 Innauer-Matt Architekten是一家位于奥地利BEZAU的建筑事务所。他们的设计深受家乡奥地利布雷根策瓦尔德地区景观和建筑的影响。他们希望创造一个可以在适应其生活环境并且具有长期有效性的空间。在Innauer-Matt Architekten的工作中,他们试图做到准确而克制,避免反复重新架构。

































