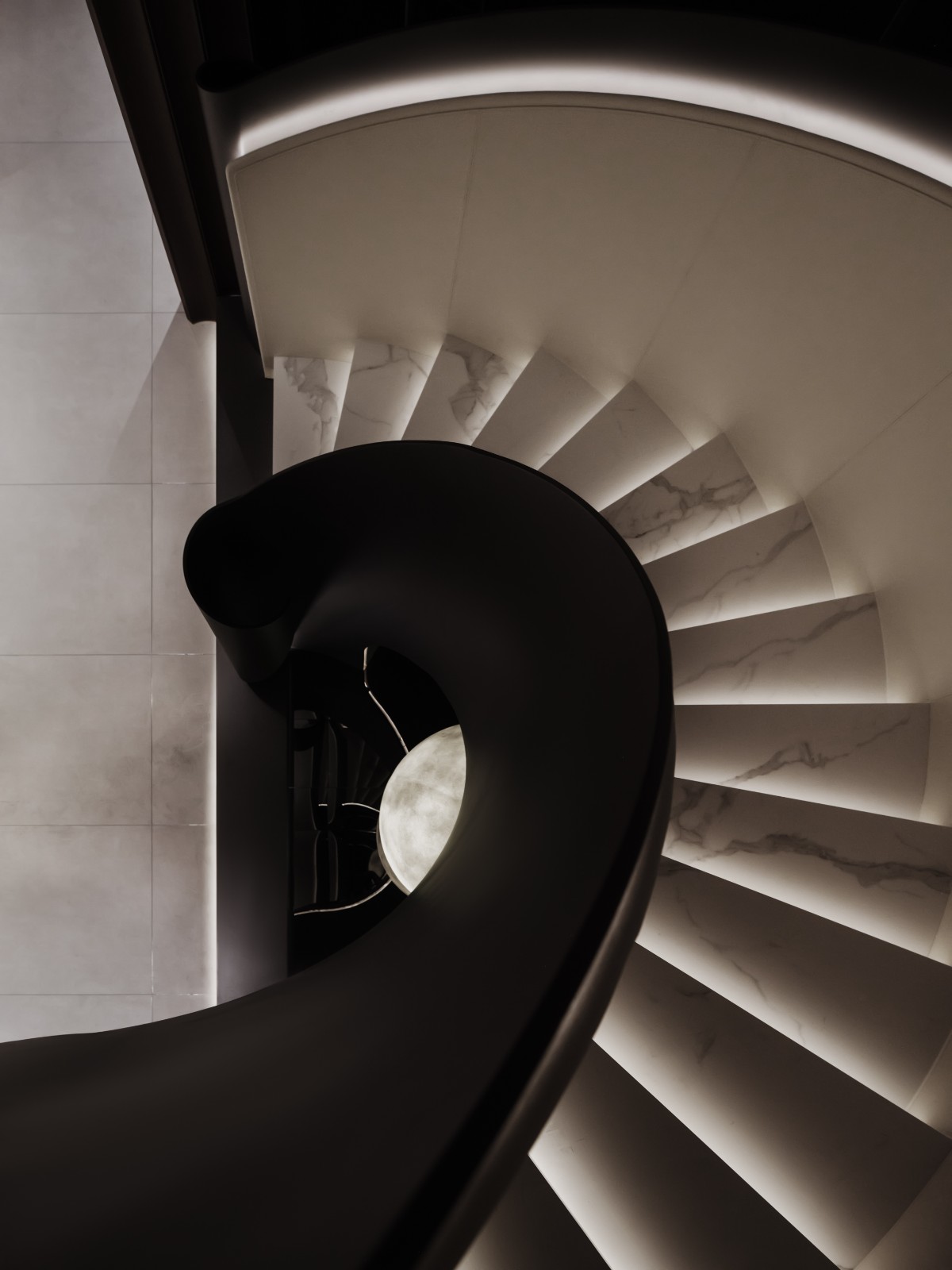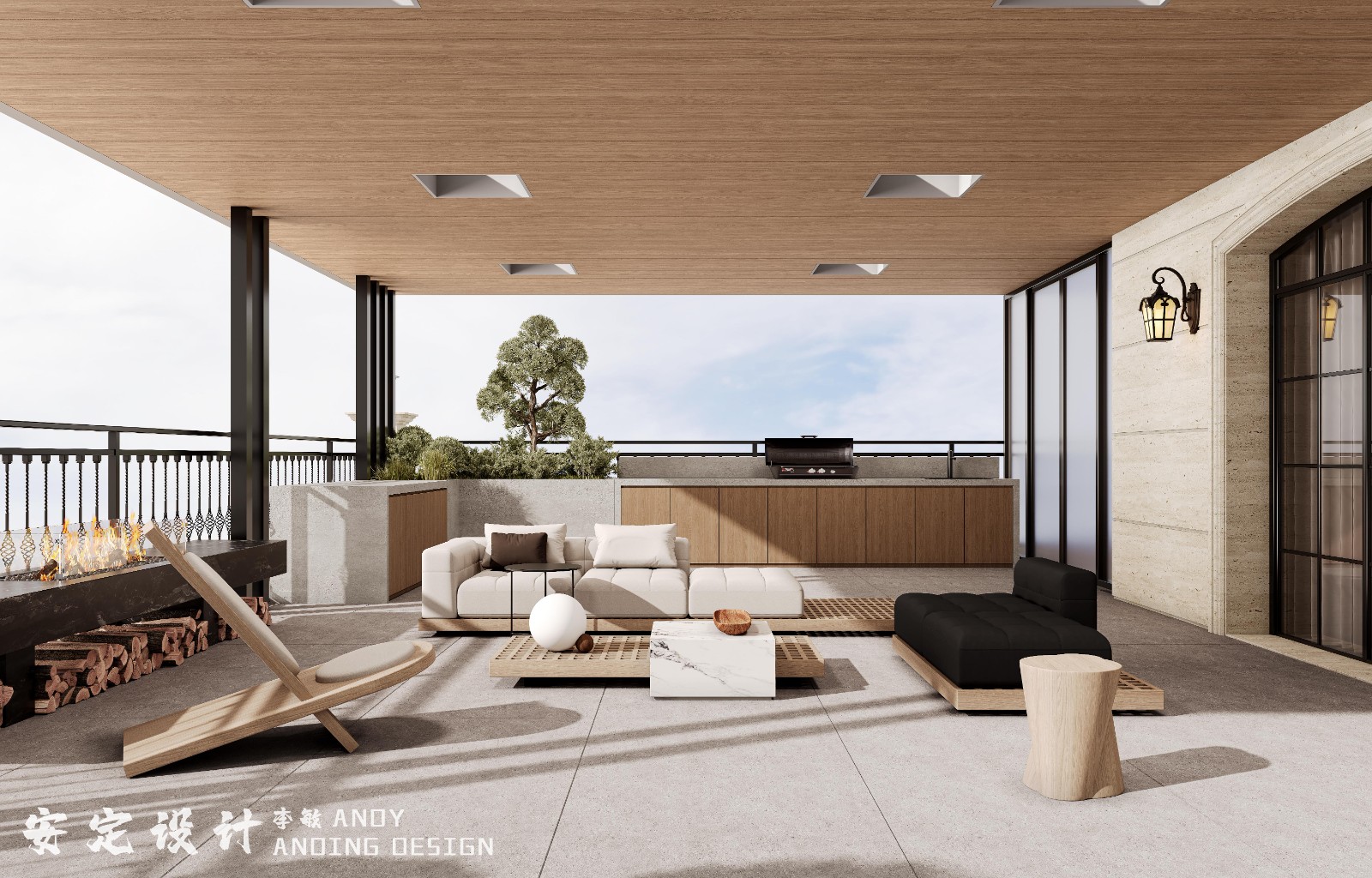安定案例 | 极简白与石膏线的法式优雅 首
2021-05-26 13:36
项目地点 | 福州 项目名称 | 万科金域 项目面积 | 580㎡ 设计师 | 李敏 设计团队 | 福建安定空间设计有限公司


玄关的空间精致大方,定制的橱柜与背景融为一体,整体性非常强。 The Entryway space is exquisite and generous, the custom cabinet blends with the background, the integrity is very strong.




厨房是这个家中设计的一大特色,U型中厨加上西厨区域,厨艺体验感十足。 The kitchen is a major feature of this home design, u-shaped kitchen plus western kitchen area, cooking experience is full.




客厅布局开阔,空间顶部先期十足的主灯,并布置精致的雕花石膏线围边。色彩上,用极简白作为主色调,奠定了空间沉稳内敛的底色。 The living room layout is open, the space top early full main lamp, and arranges the exquisite carving gypsum line periphery. On the color, uses the extremely brief white as the main tone, has established the space sedately introverted ground color.






当现代极简碰撞法式浪漫,让理性与温情相遇,让高冷与暖柔结合。 When modern minimalist collision French Romance, let the rational and warmth meet, let high cold and warm soft combination.




钢琴区介于娱乐区与影院的中间,黑色的三角钢琴搭配同色的琴椅,无形中圈定了一块儿专属于音乐的空间。在这儿开一场小型音乐会,真是再适合不过了! The Piano area is in the middle of the entertainment area and the movie theater. The Black Grand Piano with the same color piano chair makes a special space for music. What a perfect place for a small concert!






辟出一地作为儿童玩耍的独立空间,保证了其他区域干净整洁。 A separate area is set aside for childrens play, ensuring that other areas are kept clean and tidy.


三层入户,是屏蔽孩子之外的安静。 Three floors into the house, is to screen the children outside the quiet.




设计师在屋主期待的法式浪漫感中加上时尚现代感。灯具与家具都以此概念中发想搭配。 The designer adds fashion and modernity to the French romance the owners are looking for. Lighting and furniture are based on this concept in the hair want to match.


卫生间宽敞明亮,侧面的石膏造型使用防水漆,两个洗手台保证日常使用不等位。卫生间的设计既要保证使用,还要保持优雅。 The bathroom is spacious and bright, the side gypsum modelling uses the waterproof paint, two washtables guarantee the daily use not equal position. The bathroom should be designed to be both functional and elegant.


地下室平面布置图


一层平面布置图


二层平面布置图


三层平面布置图


四层平面布置图




福建安定空间设计有限公司创立于2016年,致力于室内空间规划设计及施工,专注于高端住宅空间,商业空间、办公空间设计与施工服务。在“一切让客户安心”的理念下,用最专业的设计及服务,为客户提供最满意安心的作品。以安定空间设计研究所为管理核心和创意源泉,打造有家装、公装、软装、园林三大业务板块,为广大客户带来高品质、专业化、精细化的整装服务。































