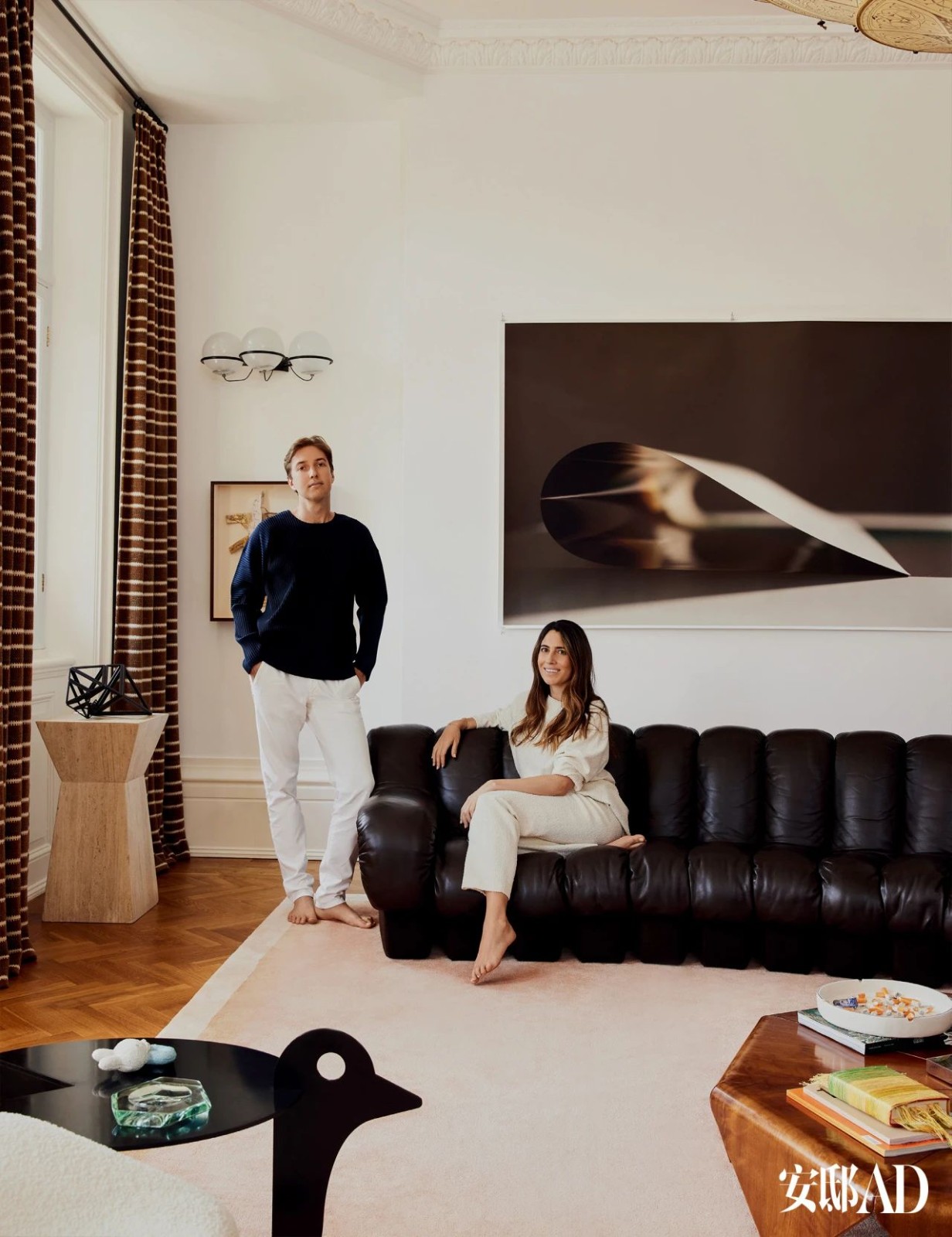Spa无限康养体验 首
2021-05-25 09:25


Curve design of flow
As gentle as light
Space of heart perception
The state of mind and nature












在摩天大楼、熙熙攘攘的交通和街头,由流行空间设计的无限幸福spa是城市中的一个岛屿。它与城市形成一种多孔的绿色纽带,邀请路人和当地的流浪猫在被龙树和唇膏环绕的雨伞下休息。
In skyscrapers, bustling traffic and streets, the infinite happiness spa designed by popular space is an island in the city. It forms a porous green link with the city, inviting passers-by and local stray cats to rest under umbrellas surrounded by dragon trees and lipsticks.












Spa空间线性,在街道和建筑物之间创造一种独特关系,在街道和大多数内部之间形成一种突兀门户式过渡。透过花园的树叶,spa与街道形成强烈的对比,拼贴着各种声音和景观。内部材料光滑接缝精确,空间深邃。到达的空间俯瞰花园引入一个平静的色调,主要是白色和淡绿色与铜元素。
Spa space is linear, creating a unique relationship between the street and the building, forming a sudden portal transition between the street and most of the interior. Through the leaves of the garden, spa forms a strong contrast with the street, collages all kinds of sounds and landscapes. The interior material is smooth, the seam is precise, and the space is deep. Arriving space overlooking the garden introduces a calm tone, mainly white and light green with copper elements.










大堂里的家具都是Space Popular最新系列,包括一把躺椅、一个酒吧凳子、一把带内置腿垫躺椅、一张边桌和咖啡桌。所有作品由薄荷绿的厚金属管和浅石油蓝色的装潢组合而成,它们共同构成了空间的特性,同时以不同的形式提供舒适感。
The furniture in the lobby is the latest series of space popular, including a recliner, a bar stool, a recliner with built-in leg cushions, a side table and a coffee table. All the works are composed of mint green thick metal tube and light oil blue decoration, which together constitute the characteristics of the space and provide comfort in different forms.












在整个空间内,量身定制材料和物品以精致方式与现成材料结合,它保持灵活性和创造性。到达空间及其中央接待空间和五个不同座位区连接到三种不同类型的治疗室。面对花园,两个房间通过对比材料分为不同区域:湿区带有蒸汽淋浴和卫生间,采用浅粉色水磨石和纹理石膏表面处理,按摩和休息室区域为深蓝色,墙壁
上有隔音板,天花板上有包装泡沫网格,不面向花园的套房是它自己的独立世界。
Throughout the space, tailor-made materials and items are combined with ready-made materials in an exquisite way to maintain flexibility and creativity. The arrival space and its central reception space and five different seating areas are connected to three different types of treatment rooms. Facing the garden, the two rooms are divided into different areas by contrast materials: wet area with steam shower and toilet, surface treatment with light pink terrazzo and texture plaster, massage and lounge area is dark blue, there are soundproof boards on the walls, foam foam grids on the ceiling, and a suite not facing the garden is its own independent world.














这个房间有纹理的石膏之字形天花板和沙石色调的调色板,即使它埋在上面几百层楼的下面,也能营造出户外的感觉。单人房最明亮,使用背光窗帘和泡沫来弥补其较小的面积。走廊被涂成两种不同颜色的木质芬兰人所覆盖,在到达和离开时呈现出不同的色调。
The room has a textured gypsum zigzag ceiling and a palette of sand and stone tones. Even if it is buried hundreds of floors above, it can create an outdoor feeling. The single room is the brightest, using backlight curtains and foam to make up for its smaller area. The corridor is covered with wooden Finns painted in two different colors, showing different hues on arrival and departure.






水疗中心的入口弯曲的走廊墙壁是用边缘抛光的垂直堆叠的玻璃建成的,通向一个圆形的接待区,有一个流动的接待柜台和用模制的白色树脂包裹的放松的顾客座位。一个木制楼梯从游泳池的水平也下降到中心子宫一样的接待区。堆叠的玻璃墙从内部发光,LED灯给周围的空间一种轻盈的感觉。
The curved corridor walls at the entrance of the spa are made of vertical stacked glass with polished edges, leading to a circular reception area with a flowing reception counter and relaxed customer seats wrapped in molded white resin. A wooden staircase from the pool level also descends to the central uterus like reception area. Stacked glass walls glow from the inside, and LED lights give the surrounding space a sense of lightness.












围绕着北面闪耀的中央核心,是宽敞的男女湿区,有更衣室、更衣室和大型按摩浴缸和兰可尼浴室。南边是个健身房和一个沙龙。从接待处再往西是个宽敞的过渡区,通往舒适的弯曲放松区和一系列设备齐全的理疗室和套房。水疗中心极简过渡区点缀着有机雕塑作品。聚光灯在这些镜像形式上的反射折射到墙壁、地板和天花板表面,给空间一种空灵的感觉。
Around the glittering central core on the north side is a spacious mens and womens wet area with changing rooms, changing rooms and a large Jacuzzi and lanconix bathroom. To the south is a gym and a salon. From the reception to the west is a spacious transition area leading to a comfortable bending relaxation area and a range of fully equipped physiotherapy rooms and suites. The minimalist transition area of the spa is dotted with organic sculptures. The reflection of spotlight on these mirror forms refracts to the surface of wall, floor and ceiling, giving the space a kind of ethereal feeling.






在圆形休闲区,舒适的躺椅被沐浴在预先编程的LED灯中的纯白窗帘隔开。透明的织物反映颜色,有助于色觉治疗。治疗室的入口墙壁和门都用浮雕银箔包裹,治疗室的弧形墙壁用填充的菱形珍珠白织物包裹,增加空间内的奢华感。未来派的房间与老式椅子形成对比,给空间增添了一丝怀旧的气息。
In the circular leisure area, comfortable lounges are separated by pure white curtains bathed in pre programmed LED lights. Transparent fabrics reflect color and help color therapy. The entrance wall and door of the treatment room are wrapped with silver foil, and the arc-shaped wall of the treatment room is wrapped with diamond pearl white fabric, which increases the sense of luxury in the space. Futuristic rooms contrast with old-fashioned chairs, adding a touch of nostalgia to the space.










质朴的水泥灰,空间里加入一些蓝色的成分,充满着现代时尚与静谧感。在这样的spa空间,心也能很快的沉静下来,享受身心的疗愈与放松。
Simple cement ash, adding some blue elements into the space, is full of modern fashion and tranquility. In such a spa space, the heart can quickly calm down and enjoy the physical and mental healing and relaxation.










黑色夜空里的点点蓝色水滴,如滋养身心的各种养分,既浪漫又有疗愈效果。体验者躺在这,能很快的入睡并获得放松,黑夜里让一切的压力与繁重都得到释放,让身体体能得到恢复重新出发。
The little blue water drops in the black night sky, such as various nutrients that nourish the body and mind, have both romantic and healing effects. Lying here, the experimenter can quickly fall asleep and relax, release all the pressure and heavy load in the dark, recover the physical fitness and start again.































