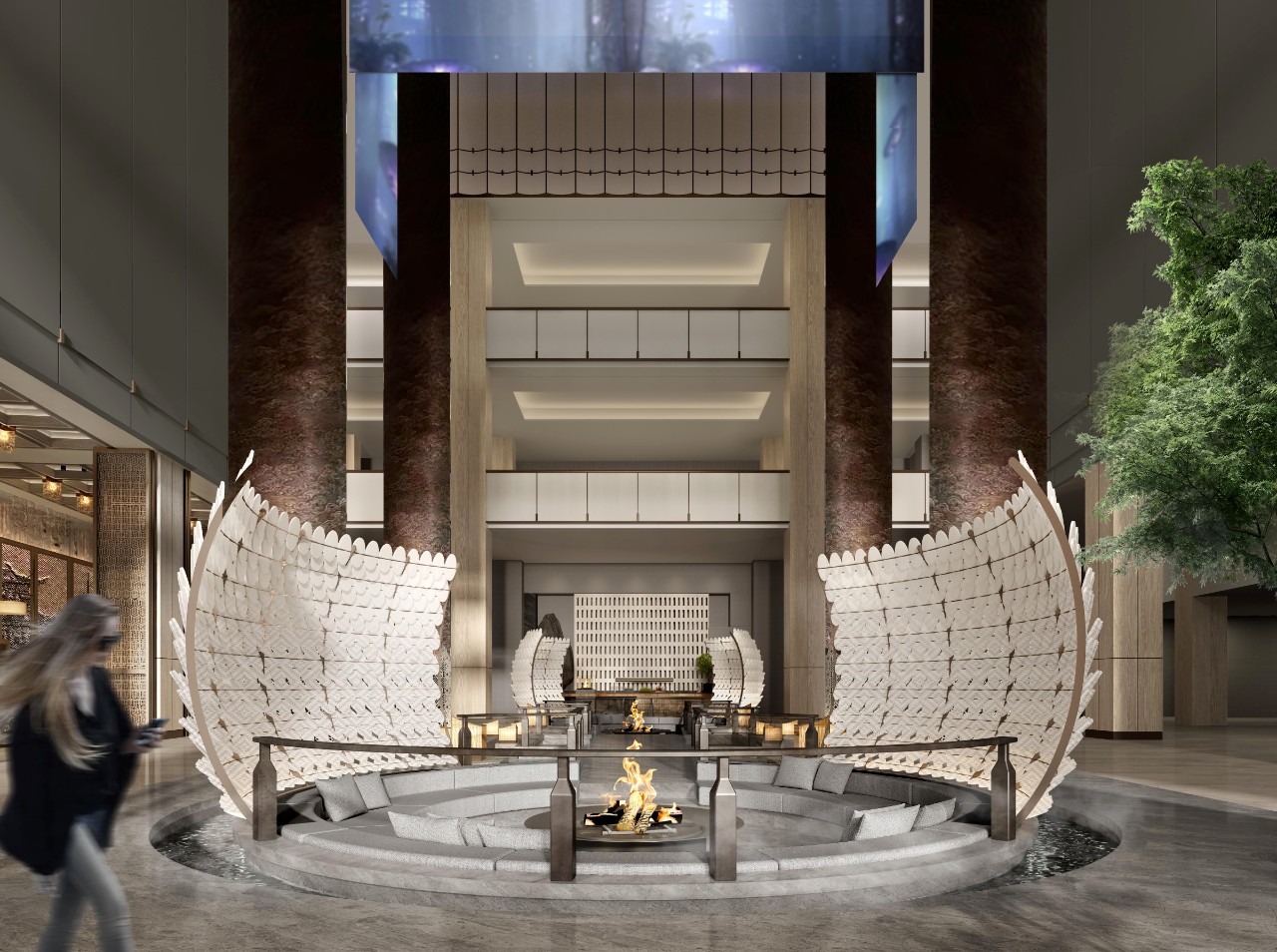社恐福音,126m²日式温馨,满足你全部想象! 首
2021-05-23 22:20
项目是建筑师的自宅,基地与私人车道和田地相接,空间流线中的留白加强了建筑与所处环境之间的关系。
The architect’s own residence with a circulating margin that encourages a response to the environment on the site where the driveway and the field are adjacent.
城市中的私人车道是“公共与私密“之间的过渡,既可以供大众使用,也是业主的私人空间。基地另一侧是一大片空地,即使在城市中也可以仰望天空。
A driveway is a city margin between “public and private” that can be used by the general public but is also mine. In addition, the field on the other side has a large margin in the sky even though it is in the city.
考虑到这些特征,设计师打算通过在私人道路、田地和室内之间设置留白,创造一个光、风、植物、色彩与人的活动相互呼应的丰富生活空间。
Therefore, we aimed to create a house where the environment = light, wind, greenery, colors, and activities respond to the living space and abundantly by providing a margin that circulates between the private road, the field, and the inside of the house.
设计的基本工作是在面向田地的一侧创造一个大层高空间,然后在其中置入留白,连接城市侧和田地侧的DOMA空间、中庭、楼上的日式房间,最后回到田地上方的天空或私人车道。
The basic composition is to create a space where the ceiling height increases toward the field side. Then, in it, we incorporated a margin that goes from the outer DOMA that touches the town and the field to the inner DOMA, the atrium, the upper part of the Japanese-style room, and returns to the sky above the field or driveway.
留白空间中设有开窗,并采用对光照和颜色敏感的材料,如金属天花、玻璃隔断、透明聚碳酸酯板等,将道路和田地中每一刻的光影和色彩变化带入生活环境之中。
By providing windows in the margins and using materials that react to light and color, such as metal ceilings, shoji screens, and transparent polycarbonate, light, shadows, greenery, and colors those change from moment to moment can be taken into the living environment from private roads and fields.
以留白为轴线,设置了可以俯瞰田地风光的高窗,并且通过中庭形成了连接室内外的楼层,带给人尺度、进深和视线上的不同感受。
With this margin as the axis, a window that captures the margin above the field and a floor that creates a connection between the inside and the outside through the atrium are created, which creates a sense of scale, depth, and line of sight.
此外,通过在室内种植树木,人们可以感到与自然更加亲近。
Furthermore, by planting trees in the house, we can feel closer to nature.
内侧的DOMA位于房屋中部,是一个没有特定功能的空白空间,可以用作画廊、儿童游乐场、书房、烧烤区等等,随家庭的成长而变化。
The inner DOMA, which is the center of the composition, is a space of “margins” that has no
specific purpose. I thought that by using the inner DOMA for various purposes such as galleries, children’s playgrounds, study spaces, BBQ spaces, etc., the inner DOMA would become a place to accept the growth of the family.
所有这些元素与环境共存,共同创造出了一个丰富的生活场所。
And by coexisting these elements with the environment, a rich space and a rich place of living are created.
令设计师没有想到的是,在新冠病毒的影响下,他们可以利用内侧的DOMA回应生活方式的变化,体现出了在住宅中留白的重要性。
Unexpectedly, in covid19, we are able to respond to changes in lifestyle by using the inner DOMA, and demonstrate the great effect of having a margin in the house.
同样,正因为留白的存在,人们可以在住宅中随意走动,感受时间和季节的变化,享受没有封闭感的平静生活,实现留白的真正价值。
Also, because there is a margin, we can spread in the house, feel the change of time and season, and can maintain a calm and rich life without suffering from a feeling of blockage, and realize the meaning of the margin.
面对未来将会发生的更多变化,设计师会和家人一起利用丰富的留白做出回应,和建筑一起成长。
And there will be various changes in the future, but I would like to grow with this house with the times and my family by responding to them with abundant margins.
yukawa设计实验室是以大阪·京都为据点,在关西、全国提供欢乐的夫妇组合。 通过空间实现美好的未来的概念活动,通过建筑、家居、室内装饰、艺术、器皿、葡萄酒提供价值。 作为建筑事务所,活用前一份工作(竹中工务店)的经验,对个人住宅、集体住宅、店铺、医院、事务所大楼、改建、翻新工程等,从小到复杂、大规模的项目进行设计和监理。
采集分享
 举报
举报
别默默的看了,快登录帮我评论一下吧!:)
注册
登录
更多评论
相关文章
-

描边风设计中,最容易犯的8种问题分析
2018年走过了四分之一,LOGO设计趋势也清晰了LOGO设计
-

描边风设计中,最容易犯的8种问题分析
2018年走过了四分之一,LOGO设计趋势也清晰了LOGO设计
-

描边风设计中,最容易犯的8种问题分析
2018年走过了四分之一,LOGO设计趋势也清晰了LOGO设计







































































