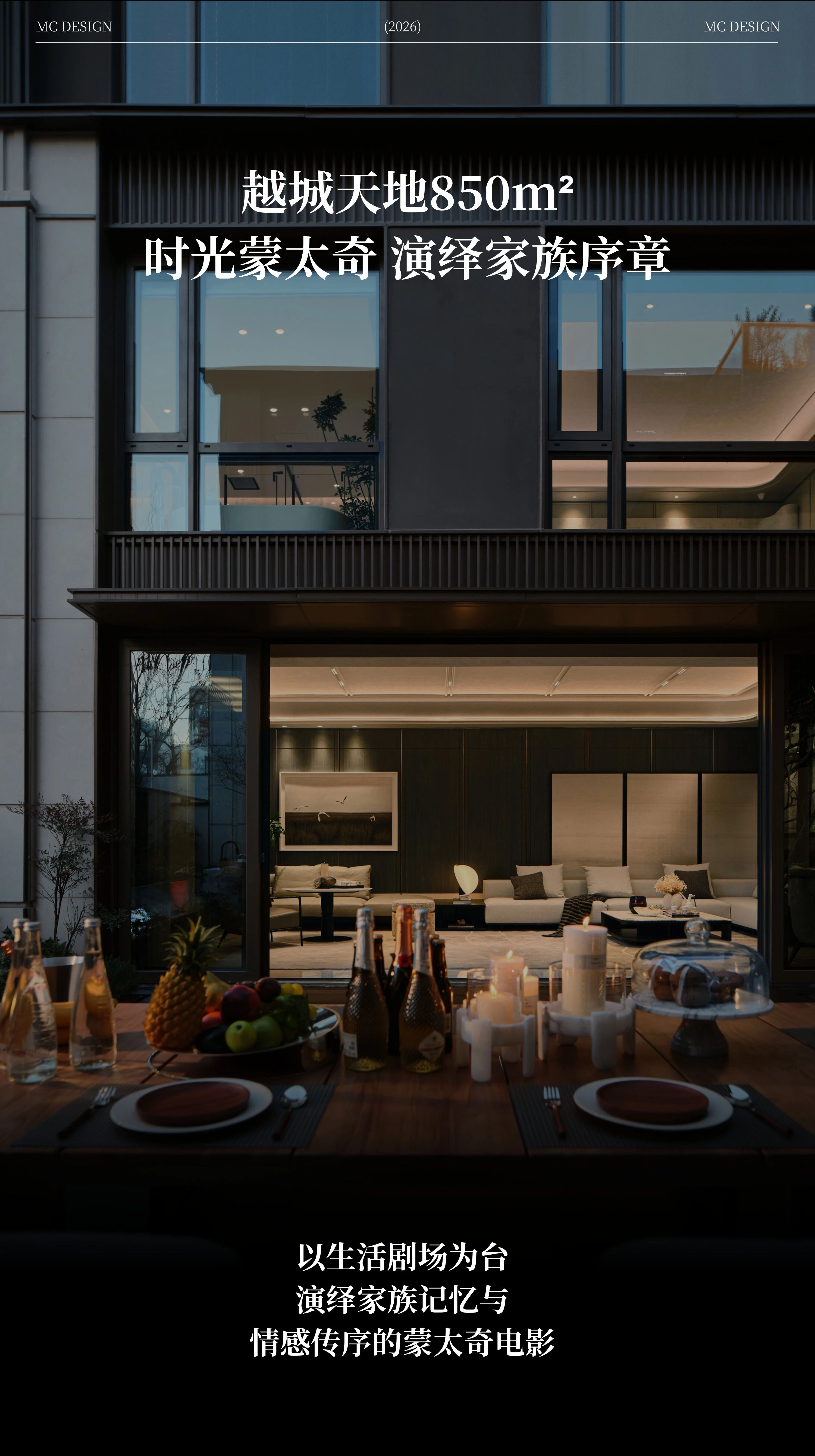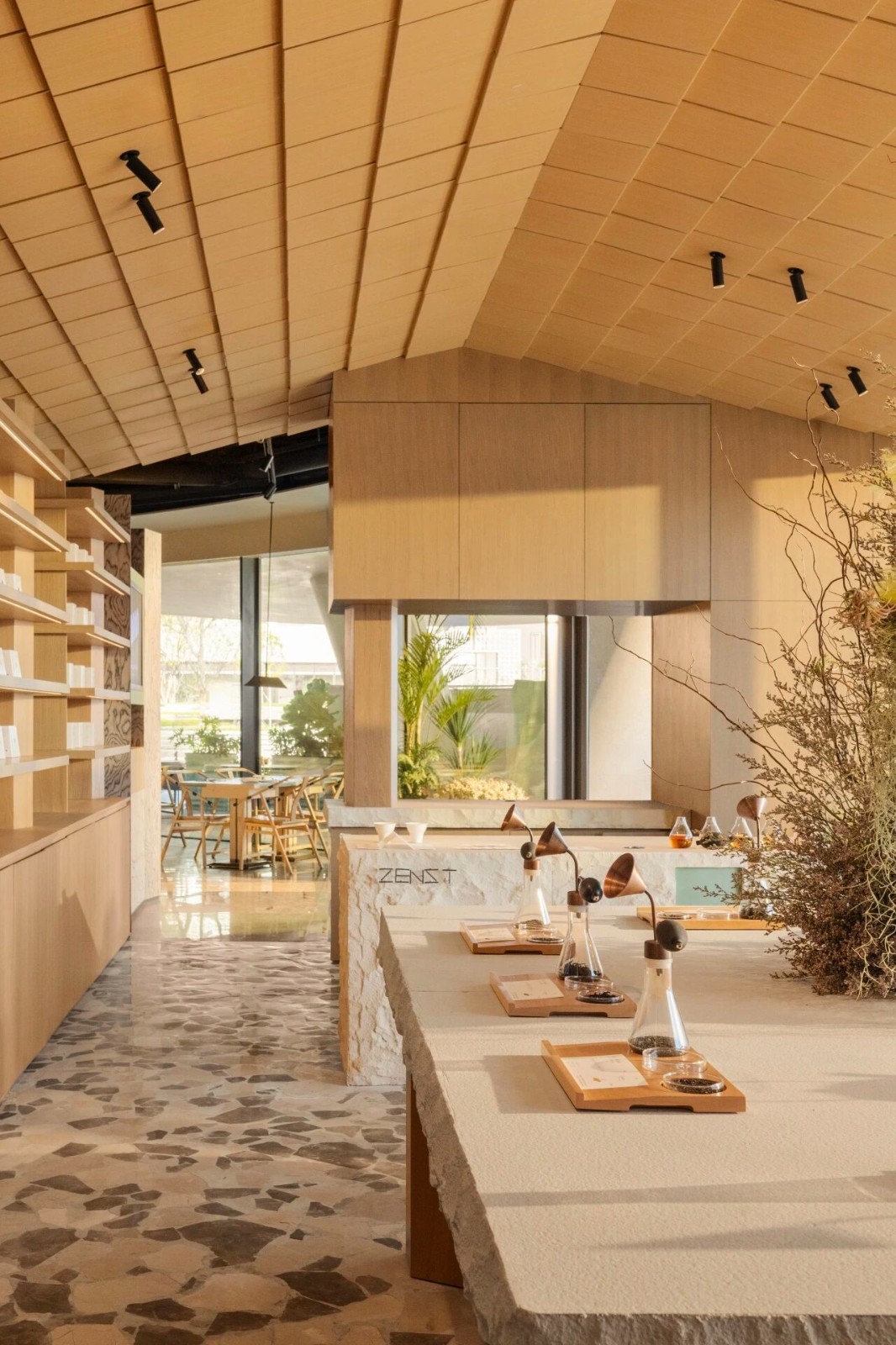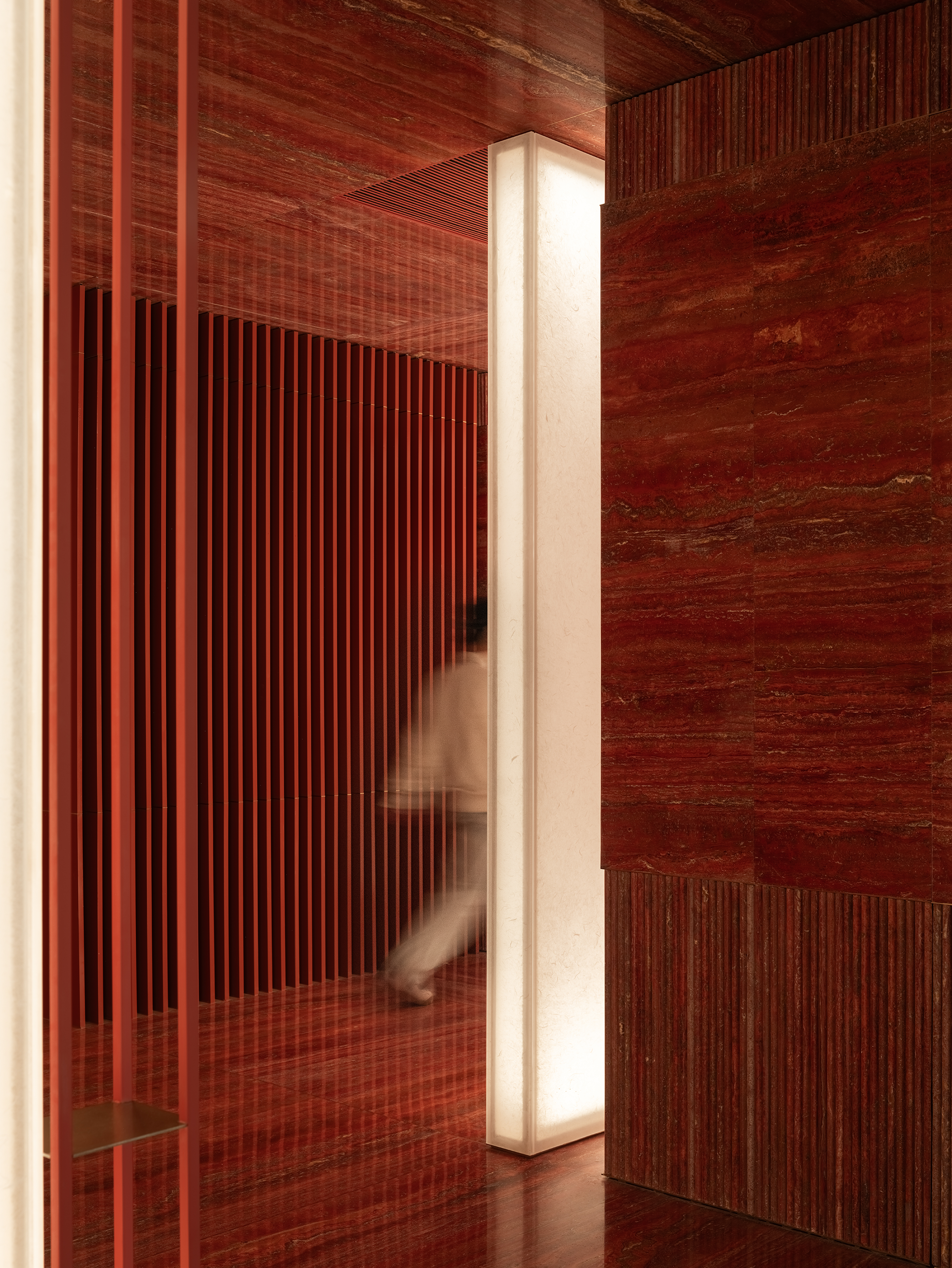每一处都洒满阳光?这个原木系公寓绝对是你的菜! 首
2021-05-23 11:18
Nina Mair及其团队将一栋1980年代建筑的顶层公寓改造成光线充足的loft公寓。公寓位于蒂洛尔州的首府茵斯布鲁克,它远离城市喧嚣,为阿尔卑斯山区的平静生活提供了背景。
The penthouse apartment of an existing building constructed in the 1980s was redesigned to a light-flooded loft by Nina Mair and her team. The flat is located outside of the urban tumult of Innsbruck, the Tyrolean capital city, and provides the framework for an unwound and peaceful life in an Alpine context.
室内设计采用自然柔和的色调,橡木拼花地板、Kanfanar石材、亚麻和羊毛织物等珍贵的天然材料体现了室内精选的自然元素。公寓不仅具有吸引人的宽敞空间,还使用透明材质建立了室内与室外的联系。
The colour palette employed for the interior design is kept in gentle natural tones and pastel shades. Precious natural materials such as oak parquet, Kanfanar stone, linen and wool textiles reflect selected natural elements in the interior. The residence captivates not only through its generous spatial volume but also creates a connection between the inside and the outside by using transparencies.
公寓内部空间高约4米,相互连接成整体空间序列并提供不同的休闲区域。精心设计的窗口使阳光洒满整个空间,进一步提升了空间的宽敞感。
The spaces of the dwelling reach a height of roughly 4 meters and have been interconnected to form a single space continuum, while also offering various areas of relaxation and retreat. Thoughtfully placed openings allow the sun to flood the entire space with light, thus further intensifying the generous sense of space.
烹饪、用餐、娱乐、休息和洗澡等功能空间沿着房屋四周布置在核心区域周围,从而使居住者可以根据季节和阳光选择亲光或避光来使用每个空间。
Most different functionalities such as cooking, dining, recreation, resting and bathing are consciously arranged around a central nucleus, along the façade. By choosing this design strategy, the residents are given the opportunity to use each space depending on the season and sun’s position, seeking natural light or avoiding it.
Nina Mair格外注意细节的设计。定制的内嵌式家具因附加功能给使用者带来惊喜,例如书房区域的办公桌可以展开,形成紧凑而精心设计的家庭办公室。
Nina Mair paid once again particular attention to the details of the design. The bespoke built-in furniture pieces surprise the user through their additional features. One example is the library area, where a working desk unfolds, offering a compact yet well-considered home office.
folding working desk(折叠办公桌)
在一天办公结束后,使用者用手轻轻一拍,办公桌就可以折叠并隐藏起来。
The everyday office life can be thus folded away with the stroke of a hand at day’s end, disappearing f
涂油木地板、嵌入式橡木家具、Kanfana石材定制成的厨房构成动人的室内设计,在都市化的loft公寓和阿尔卑斯山环境之间创造了微妙的平衡。
The haptically enticing design of the interior, containing oiled wood floors, oak built-in furniture and a custom-made kitchen made of Kanfanar stone, creates a delicate balance between an urban loft and an Alpine lifestyle.
Timelessly designed furniture and filigree light fixtures contribute to a spacious and light-flooded atmosphere.
改造过程中,设计师将浴室大幅扩大,容纳了更衣区。清新薄荷绿色色调以及当地的Rauriser石材营造了活泼的氛围。清晨,阳光洒进室内,创造出恬静而温馨的环境。
The bathroom was considerably enlarged in the course of the renovation, also including a dressing area. Fresh mint tones and the local Rauriser stone provide an invigorating ambiance. The sun completes the picture by conjuring an idyllic, warm environment during the morning hours.
Nina Mair Architecture Design由Nina Mair于2012年创立。Nina Mair Architecture Design与全球客户合作,追求最高品质,专注于简约、自然材料和可持续性。Nina Mair在酒店、零售和商业部门的建筑和工业设计、材料和施工方面拥有15年的专业知识。工作室还与专业工匠和制造商合作,实现创新产品。Nina Mair的当代设计通过持久耐用的原材料来表达,并利用当地资源、经过深思熟虑的建筑和生产实践将其带入生活。
采集分享
 举报
举报
别默默的看了,快登录帮我评论一下吧!:)
注册
登录
更多评论
相关文章
-

描边风设计中,最容易犯的8种问题分析
2018年走过了四分之一,LOGO设计趋势也清晰了LOGO设计
-

描边风设计中,最容易犯的8种问题分析
2018年走过了四分之一,LOGO设计趋势也清晰了LOGO设计
-

描边风设计中,最容易犯的8种问题分析
2018年走过了四分之一,LOGO设计趋势也清晰了LOGO设计

































































