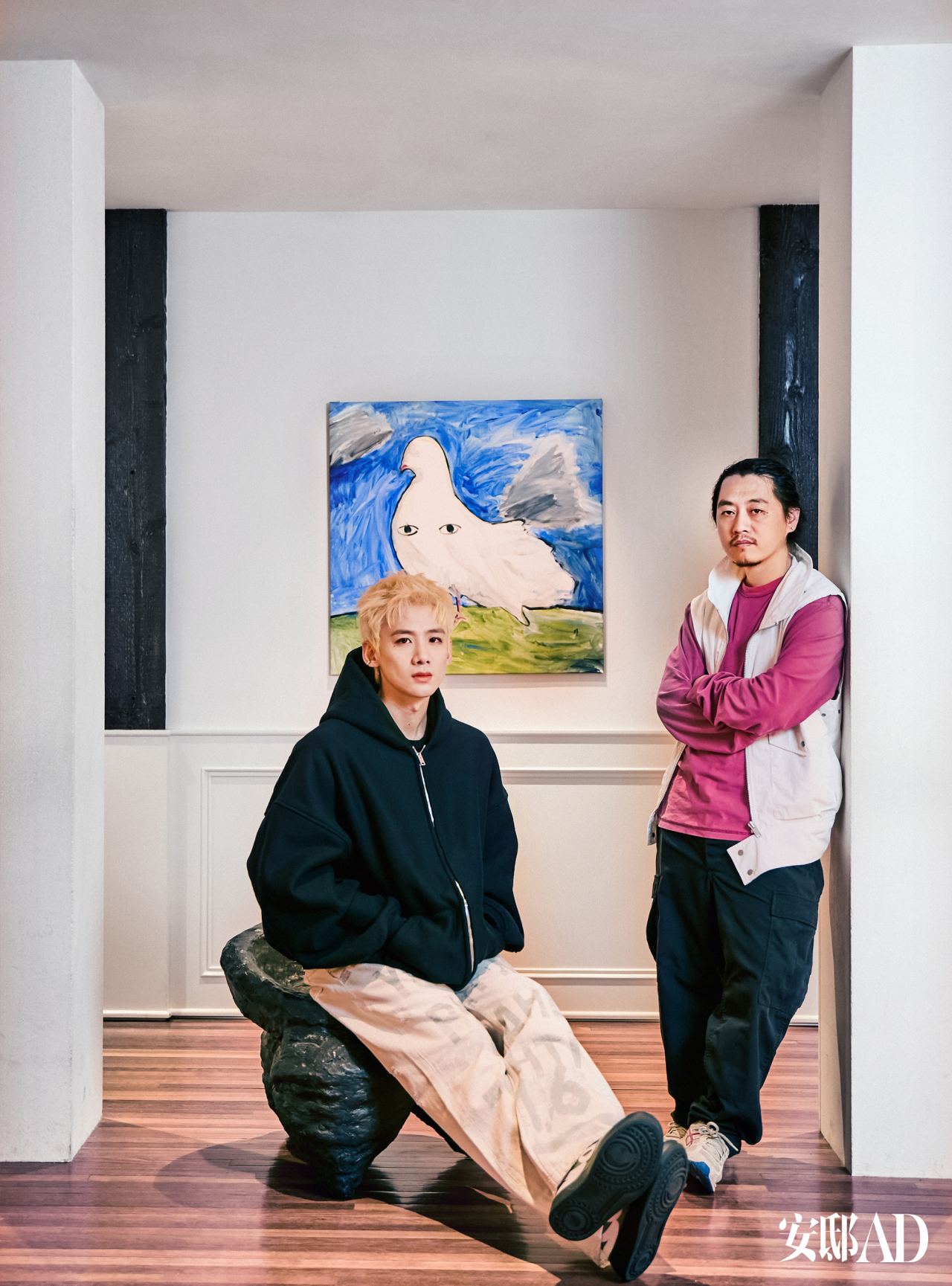naturehumaine │ 悬浮在森林中的住宅,隐逸而宁静 首
2021-05-19 14:41


naturehumaine
而不仅仅是杂志上的漂亮图片。真实的空间留给真实的人。
本质上,我们相信建筑是一种强大的沉浸式媒介,它有能力影响我们的精神状态,调节我们与世界的互动。建筑形成了一个框架,在城市、房屋和人类的尺度上小心地平衡生态系统。我们想要挖掘人类体验的核心,并提供积极影响我们日常体验的空间。
OUR PHILOSOPHY
Not just pretty pictures in a magazine. Real spaces for real people.
In essence, we believe architecture is a powerful immersive medium that has the capacity to influence our mental state and regulate our interactions with the world. Architecture forms the framework that carefully balances the ecosystem that operates at the scale of the city, the house, and the human being. We want to dig to the core of the human experience and offer spaces that positively affects our daily experience.




该项目位于menphremagog湖畔的一个陡峭地块上,距离St-Benoit-du-Lac修士修道院不远。
The project is located on a steep lot on the shores of Lake Memphremagog, not far from the St-Benoit-du-Lac monks’ abbey.




业主希望在这个大的林地上创造一个反映他们生活方式的家:充满活力,热情和友好。他们把自己的房子看作是一个适合与朋友聚会的现代而温暖的地方。
The owners wish to create on this large wooded lot, a home that reflects their lifestyle: dynamic, welcoming and friendly. They see their house as a contemporary and warm place for gatherings with friends.








进入该房产是通过一个入口通道,可以俯瞰房子,还可以看到下面的湖。这幅鸟瞰图展示了屋顶的几何形状在视觉上的重要性。
Access to the property is through an entryway overlooking the house and offering a peek onto the lake further down below. This bird’s eye view demonstrates the visual importance to the geometry of the roof most perceived from the approach.




小屋由三个体量组成,顶部是带有斜脊的雕塑式屋顶。在屋脊的每个高点,由于屋顶的几何形状,一个多边形天窗达到顶点。这些朝东的天窗为起居空间、工作间和主浴室提供了自然光线,这些空间都面向西面的湖。
The chalet is composed of three volumes topped by sculptural roofs with diagonal ridge. At each high point of the ridge, a polygonal skylight culminates as a result of the roof geometry. These east-facing skylights provide natural light to the living spaces, workshop and master bathroom all facing the lake to the west.




该住宅的灵感来自教堂的建筑原则;由天顶灯照亮的垂直比例的大体量。扩建的St-Benoît修道院由Dan Hanganu设计,它的灵感来源于对细节的关注,以及在通高体量中对自然光线的处理。
The house is inspired by the architectural principles applied to churches; large volumes with vertical proportions lit by zenithal light. The expansion of the St-Benoît Abbey designed by Dan Hanganu, was a source of inspiration both for the attention to details and mostly in regard of the treatment of natural light in the double-height volumes.




主层的三个体量的表皮是单色的,由预老化的木材覆层构成,顶部是不锈钢屋顶;这是一种原始而耐用的材料,随着时间的推移,所有的元素都会有一种哑光和统一的外观,从而使整体和谐。
Monochromatic, the envelope of the three volumes of the main floor is made of pre-aged wood cladding topped with a stainless steel roof; a raw and durable material to which the patina of time will give a matte and uniform appearance to all the elements, thus harmonizing the whole.








从湖边望去,锈蚀和棕色的耐候钢底座与铁杉的粗糙融为一体,给人一种房子悬浮在森林中的感觉。
From the lake, the corten steel base, with its tones of rust and brown, blends into the roughness of the hemlock trees, giving the impression that the house is suspended in the forest.






在房子的主层,带有大教堂屋顶的体量遮蔽了3个功能组。第一个体块容纳了生活空间,第二个体块容纳了车间和停车场,最后一个体块包含了夜间空间。起居空间的中心是中央的三面钢覆门厅,它面对着厨房、餐厅和客厅。它悬挂在结构上,并从屋顶斜坡形成的对角线中派生出它的几何角度。
On the main floor of the house, the volumes with cathedral roofs shelter 3 functional groupings. The first volume houses the living spaces, the second houses the workshop and the parking lot, and the last contains the night spaces. At the heart of the living space is the central three-sided steel-clad foyer, which faces the kitchen, dining room and living room. Monumental, it is suspended from the structure and derives its angular geometry from the diagonals formed by the roof slopes.






在三个体量的交汇处是功能核心,再加上通往底层的楼梯,部分嵌入场地的斜坡中。部分凹陷在斜坡上,这是一排客房,所有的位置都有利于直接观看和进入几米低的湖。
At the meeting point of the three volumes is the functional core coupled with the staircase leading to the lower level, partly embedded in the slope of the site. Partially recessed in the slope, this one hosts in a row the guest rooms, all positioned so as to benefit from a direct view and access to the lake a few meters lower.










每个房间都有一个俯瞰湖泊的大全景窗口,以及一个沿着基地的平台的直接入口。入口门不透明,隐藏在耐候钢板的有规律的节奏中。这堵墙也使浴室的窗户与穿孔钢板紧密结合成为可能。
Each room has a large panoramic window overlooking the lake, as well as a direct entrance from the terrace along the base. Opaque, the access doors are hidden in the regular rhythm of the corten steel panels. This wall also makes it possible to discreetly integrate the bathroom windows behind perforated steel panels.













































