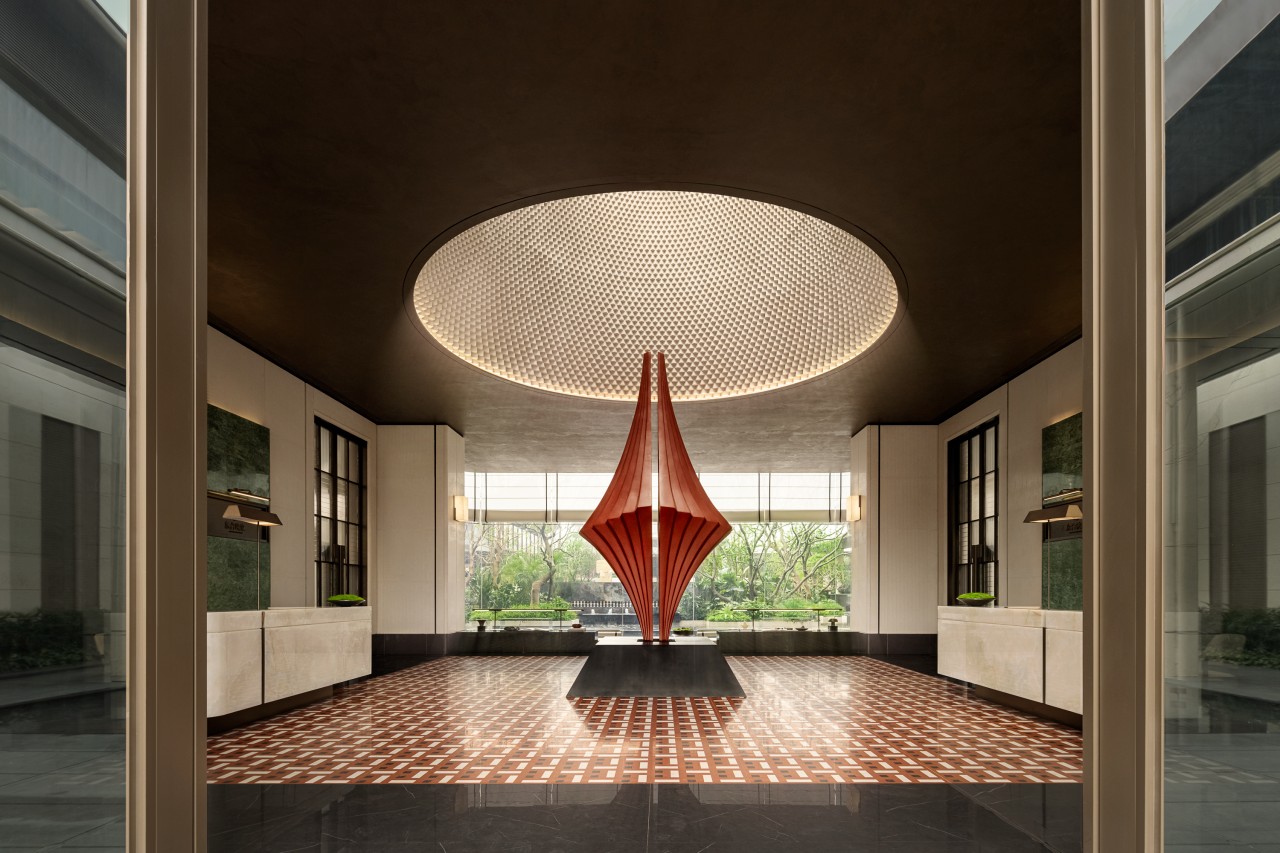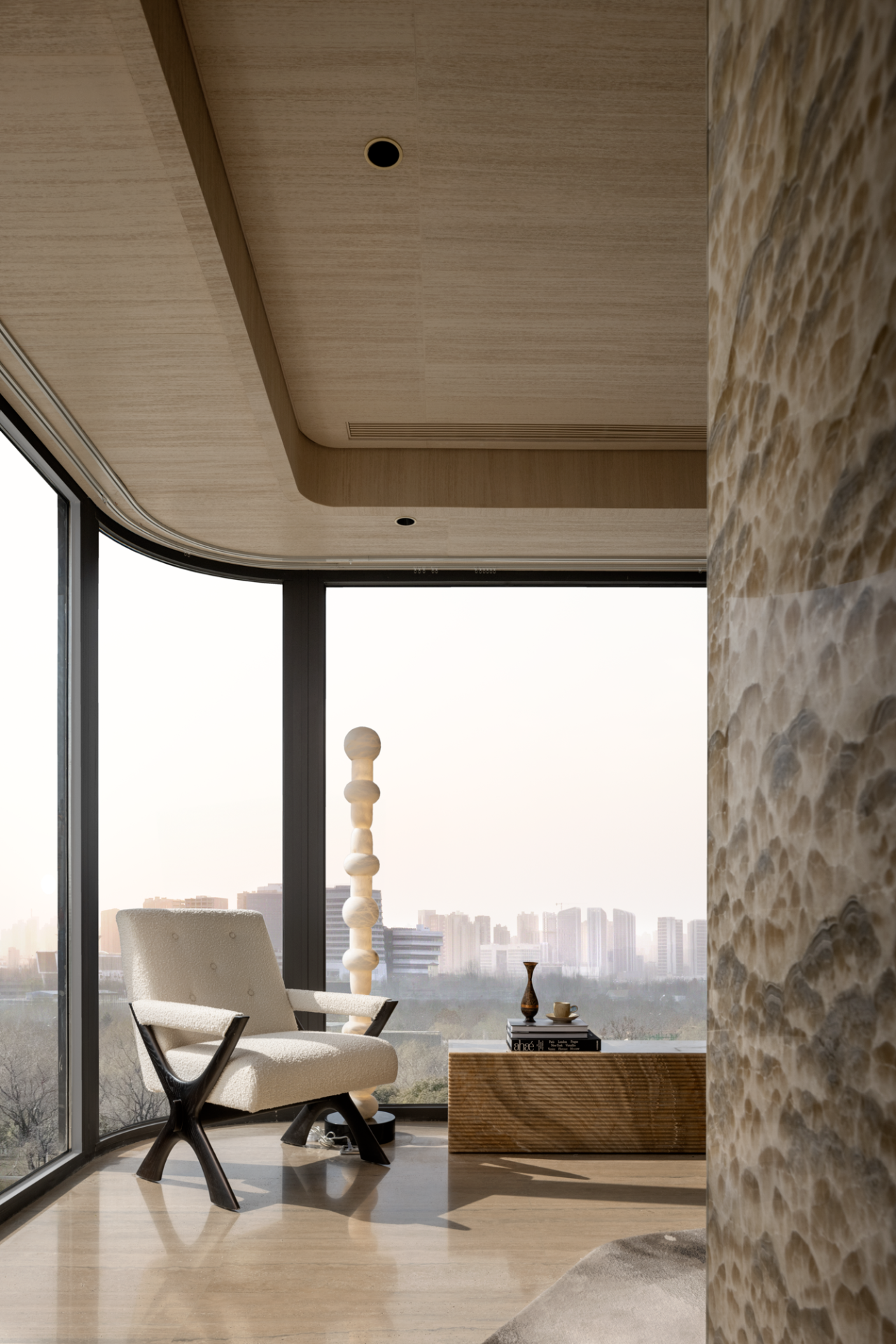李益中新作 山东潍坊大有世家售楼处 售楼处 首
2021-05-12 16:19
售楼处作为一个楼盘的“门面担当”,是展示开发商品牌实力和项目形象的窗口。传统的售楼处在功能、形式、服务和创意上已不具备竞争力,因此“去售楼处化”成为主流,需要用革新观念思维的设计来打破行业领域的局限性。
The sales office as a real estate face, is to show the developers brand strength and project image of the window. The traditional sales office is not competitive in function, form, service and creativity, so to sales office has become the mainstream, need to use innovative concept thinking design to break the limitations of the industry field.
国际奢侈服饰品牌旗舰店,一贯以原创个性、简约时尚、高级品位为设计目标,让品牌产品的气质得以恰到好处的展现。
Flagship stores of international luxury clothing brands always take original personality, simple fashion and advanced taste as the design goal, so that the temperament of brand products can be properly displayed.
以此为设计命题的来源,大有世家联手李益中空间设计,结合客群及消费力,在潍坊打造了一个如同于高端品牌旗舰店形象的“Value space”营销空间,以极具价值感时尚感的场景设计去实现对品牌价值认同的设计策略,构造一个品质上乘的高颜值空间。
To design the source of the proposition, as a big family to Johnson lee space design, combined with its customers and spending power, in weifang as one in high-end brand flagship store image of the Value space marketing space, with extremely valuable feeling fashion sense of scene design to achieve the design strategy of the brand Value identification, construct a high-quality high appearance horizontal space.
整个空间的表达,延续建筑简洁通透的设计语言,在干净利落的空间里,点缀极具时尚感的艺术元素,以简练的色彩手法,阐述流行的时尚意味,形成具有强烈风格的作品
The expression of the whole space continues the concise and transparent design language of the building. In the clean and neat space, the artistic elements with a strong sense of fashion are embellished, and the popular fashion meaning is elaborated with the concise color technique, forming the works with a strong style
时尚不是片刻的华丽,而是源于内在的恒久气质,设计以简洁更纯粹的手法去探索、思考,人与空间的对话、人与空间的共续
Fashion is not a moment of luxuriant, but from the inherent permanent temperament, design to simple and purer way to explore, think, the dialogue between people and space, people and space
我们在意材料的精致,也执着于构图的魅力,弧形的门洞、几何形框架结构
配合晶莹通透的质地,打开一个空间到另一个空间的视野
We care about the delicacy of materials, but also adhere to the charm of composition, curved door openings, geometric frame structure
Coordinate with crystal transparent texture, open the view from one space to another
如雕塑一般耀眼的楼梯,是洽谈区视线的焦点,扶手处和楼梯下部,采用了均匀的暗藏照明线条,让光契合造型舞动,使楼梯成了发光的雕塑,夺人眼光,这里是场景的开始,也是主题的延续
The dazzling staircase, like sculpture, is the focus of the line of sight in the negotiation area. The handrail and the lower part of the staircase, adopt even hidden lighting lines, so that the light matches the shape of dancing, so that the staircase becomes a luminous sculpture, catching peoples eyes. Here is the beginning of the scene and the continuation of the theme
极具反光效果的镜面材质,通过光学,扩大空间,提升场景亮点,加强时尚感,现代感
Very reflective effect of the mirror material, through optics, expand the space, enhance the scene highlights, strengthen the sense of fashion, modern sense
软装搭配极具质感的面料与材质,色彩以白金为主,点缀少量的橙与紫,艺术品的置入为空间增添层次感,为空间营造价值感、时尚气质
Soft outfit with textured fabrics and materials, color is mainly platinum, dotted with a small amount of orange and purple, the placement of art to add a sense of hierarchy for the space, create a sense of value for the space, fashion temperament
爵士白大理石墙面、金属柜体材质,提升质感,古铜不锈钢,艺术玻璃,玻璃砖,提亮空间,带来鲜明的视觉形象
Jazz white marble wall, metal cabinet material, improve the texture, bronze stainless steel, art glass, glass brick, brighten the space, bring a distinct visual image
雕塑、挂画、灯饰、花艺,为空间增添恰当的艺术气息,无处不在的小细节,乐活每一个角落
Sculpture, hanging paintings, lighting, flowers, add appropriate artistic atmosphere to the space, small details everywhere, happy to live every corner
The project name | shandong weifang great family floor
Project site | shandong weifang
Project area | 790 m squared
Completion date | jan 2021
Hard outfit design | Johnson lee space design
Hard outfit design | Johnson lee space design
Design director | Johnson lee
设计团队 | 范宜华、关观泉、彭乐、马天昕、罗琼、张婧、杨光中、冉艳
Design team | Fan Yihua, springs, Peng Le, Ma Tianxin, Bob, Zhang Jing, Yang Guangzhong, RanYan
甲方团队 | 宿斌、刘慧敏、涂志伟、腾龙、孙党委、杨勇
Party a team | SuBin, Liu Huimin, TuZhiWei, tenglong, sun of the party committee, Yang yong
Visual photography project | mountain
李益中空间设计成立于2012年,总部位于深圳,在成都设有分公司,是一家有策略思维、追求空间气质的精品设计公司,致力于地产设计、文旅设计、商业设计、私人住宅的研究及高级定制化设计服务。 公司现有100余位专业设计师,秉承“策略思维,人文气质”的设计理念,在建筑与室内设计专业以理性科学的设计策略及方法,为客户提供设计与工程的最佳解决方案。在设计中,我们亦关注当代美学、文化、艺术与功能的合一,根据每一个空间的特性,塑造其俊逸灵动、润雅圆融的人文气质。
采集分享
 举报
举报
李益中
深圳市李益中空间设计有限公司//深圳市
117 作品/
0
人气
别默默的看了,快登录帮我评论一下吧!:)
注册
登录
更多评论
相关文章
-

描边风设计中,最容易犯的8种问题分析
2018年走过了四分之一,LOGO设计趋势也清晰了LOGO设计
-

描边风设计中,最容易犯的8种问题分析
2018年走过了四分之一,LOGO设计趋势也清晰了LOGO设计
-

描边风设计中,最容易犯的8种问题分析
2018年走过了四分之一,LOGO设计趋势也清晰了LOGO设计















































































