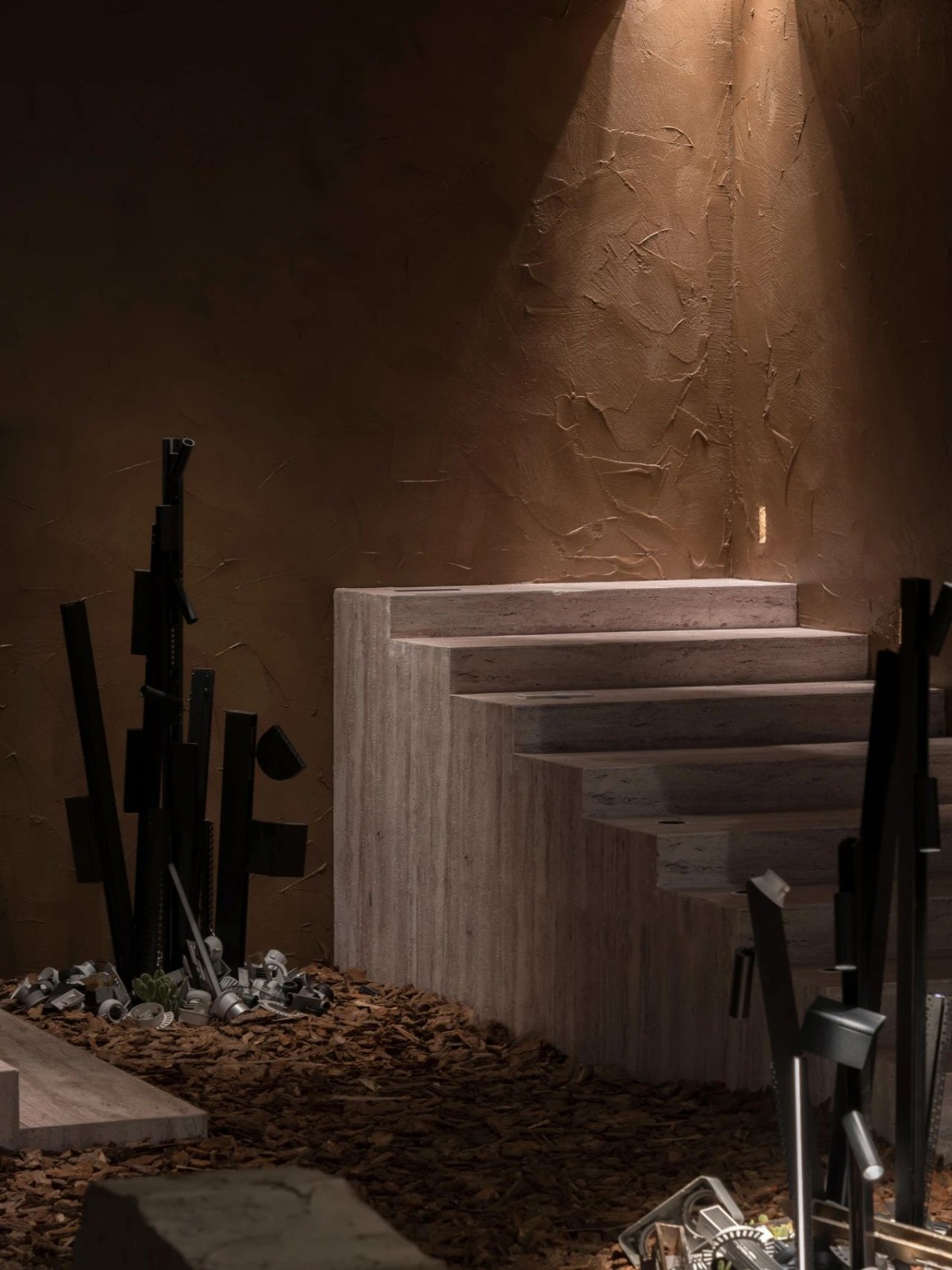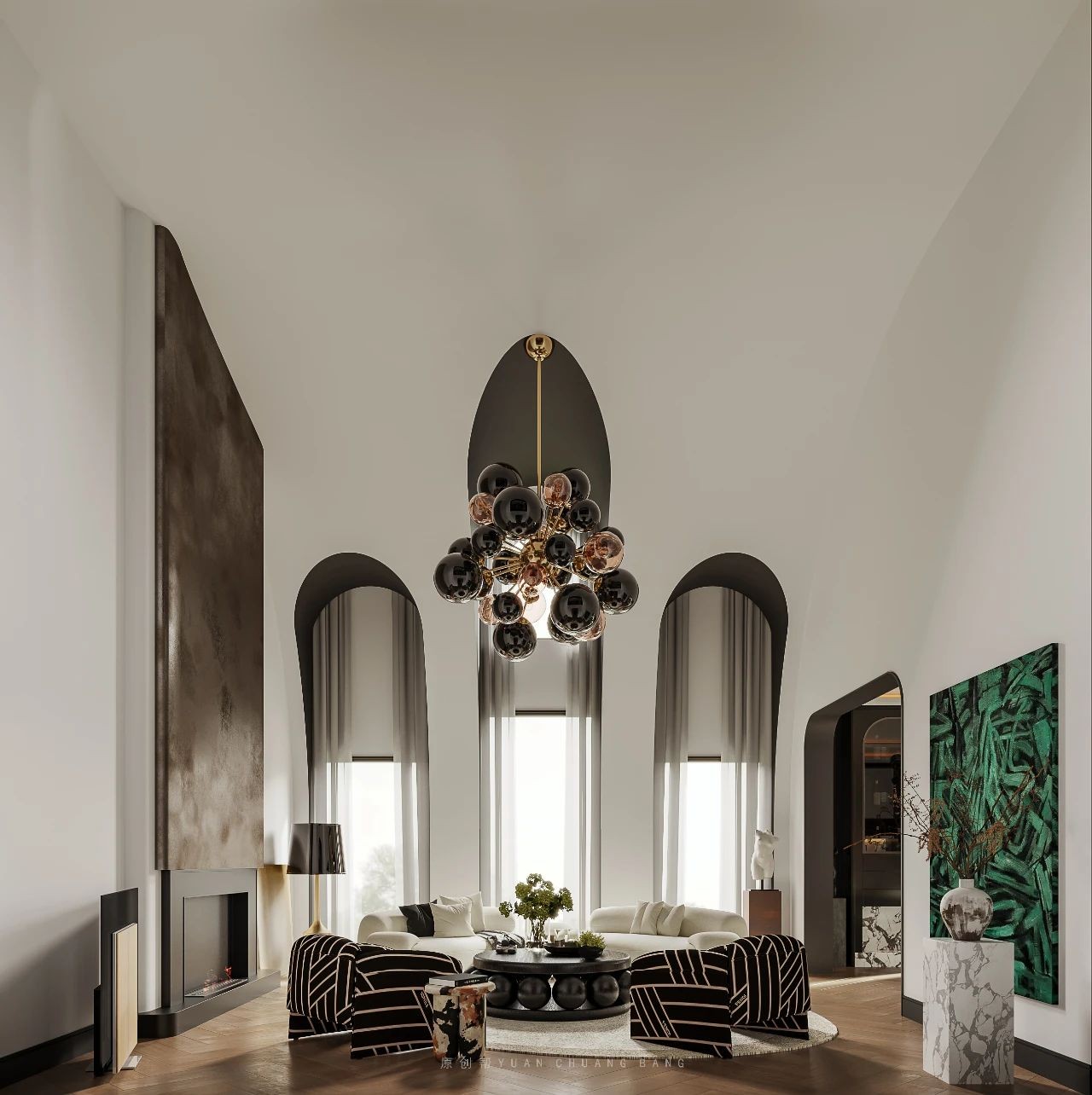极简·中性色住宅 首
2021-05-07 09:10


Neutral tone modern interior
Soft light grey tone
Beautiful decorative wood grain
Create a warm and generous home










灰色现代沙发划分紧凑生活空间,板条墙微妙地定义
休息室。落地灯在休息室座位端提供照明。现代落地灯
低矮现代咖啡桌木效果饰面,与相邻厨房餐椅相配。木纹椅与白色餐桌搭配呈现清新现代外观。吊灯排列在餐桌上方
休息室壁挂式电视与餐桌视角很清晰,纯白百叶窗将自然光透过大面积玻璃进行漫射。简约美学搭厨房单元
现代餐椅是种不寻常的设计,折叠材料做成座椅形状和腿。
Grey modern sofas divide compact living spaces, and slatted walls subtly define dining from the kitchen to the lounge. Floor lamps provide lighting at the seating end of the lounge. Modern floor lamp, low modern coffee table wood effect finish, match with adjacent kitchen dining chair. The wood grain chair and white dining table present a fresh and modern appearance. Chandeliers are arranged above the dining table. The viewing angle of the wall mounted TV in the lounge and the dining table is very clear. The pure white shutters diffuse the natural light through the large area of glass. Simple aesthetics with kitchen unit, modern dining chair is a kind of unusual design, folding material into chair shape and legs.








第二个板条墙标志着休息室和卧室间的变化
现代卧室吊灯悬挂在浮动效果平台床两侧。墙壁配有壁橱和内置书柜
床头柜木质底座表面为双高
设计与相邻休息室的木块咖啡桌相配。家是开放式的,装饰设计连贯一致
浮动效果平台床底座与定制壁橱和地板采用相同木质色调。厨房用餐区板条隔墙后时尚椅子
在窗边形成可爱阅读点。
The second slated wall marks the change between the lounge and bedroom, with modern bedroom chandeliers hanging on both sides of the floating effect terrace bed. The wall is equipped with a closet and built-in bookcase. The surface of the wooden base of the bedside table is double high. The design matches with the wooden coffee table in the adjacent lounge. The home is open, the decoration design is consistent, and the floating effect platform bed base adopts the same wood tone as the customized closet and floor. The fashionable chair behind the slatted partition wall in the kitchen dining area forms a lovely reading point by the window.
















现代客厅分为休息室和厨房用餐区
现代沙发有分开的靠背,让两个起居区连接起来。沙发背面有张桌,通过缝隙提供服务
混凝土和木材色调的厨房。人造卫星吊灯延伸到现代餐桌的宽
定制壁橱看起来光滑的浅灰色完成
狭长的壁挂式装置横跨镜子墙,形成梳妆台。
The modern living room is divided into the rest room and the kitchen dining area. The modern sofa has separate backs to connect the two living areas. There is a small table on the back of the sofa, serving through a crevice, and a kitchen in concrete and wood tones. The satellite chandelier extends to the width of the modern dining table, the custom-made closet looks smooth and light gray finished, and the long and narrow wall mounted device crosses the mirror wall to form the dressing table.
















现代客厅是迷人电视功能墙,与周围照明以扩大纹理效果。沙发线性软垫设计
纤细嵌套式咖啡桌让沙发成为主角。电视下方地板有定制媒体单元,沙发一端现代壁炉里火焰闪烁。开放通风入口大厅连接房间
现代凳坐在入口通道全高无框壁镜旁。镜子在视觉上把空间扩大一倍
浅灰色储物柜和把手自由抽屉静静地填满一堵墙
光滑室内门与苍白墙壁混合。
The modern living room is a charming TV function wall, with surrounding lighting to expand the texture effect. Sofa linear cushion design, slender nested coffee table, let sofa become the protagonist. Theres a custom media unit on the floor below the TV, and flames flash in the modern fireplace at one end of the sofa. The open ventilated entrance hall connects the rooms, and modern benches sit next to the full height frameless wall mirror of the entrance passage. Mirrors visually double the space, light gray lockers and handle free drawers quietly fill a wall, spotlights illuminate the hall, and smooth interior doors blend with pale walls.












简约白色厨房在休息室明亮柔和的氛围中形成鲜明的对比。对面墙上,一排室内植物在餐桌旁形成有趣特色。沙发的开放式风格有助于房间的不同区域轻松地相互融合
深色木板构成精致电视墙装饰
摄影艺术将普通的墙壁变成别致的画廊空间
灰褐色的长窗帘温暖窗户墙壁的外观。
The simple white kitchen forms a sharp contrast in the bright and soft atmosphere of the lounge. On the opposite wall, a row of indoor plants forms an interesting feature at the dining table. The open style of the sofa helps to integrate different areas of the room easily. The dark wood board forms the exquisite TV wall decoration. The photography art turns the ordinary wall into a unique gallery space. The long gray brown curtains warm the appearance of the window wall.














酒冷却器,原来是个水烟烟斗柜。照明单元占据简约厨房主导地位
花盆被整合到厨房侧面。木制厨柜在视觉上温暖白色房间
舒适卧室配有个大的定制床设计,下面有储物抽屉。床边有个家庭办公区
玻璃门将房间很大部分隔开,形成专用的更衣区。床下露出一块圆形黄麻地毯,为现代家具增添自然元素。
Wine cooler. It used to be a water pipe cabinet. The lighting unit occupies the dominant position in the simple kitchen, and the flower pot is integrated into the side of the kitchen. The wooden kitchen cabinet visually warms the white room, and the comfortable bedroom is equipped with a large customized bed design with storage drawers underneath. There is a family office area by the bed, and most of the rooms are separated by glass doors to form a special dressing area. A round jute carpet is exposed under the bed, adding natural elements to modern furniture.












当被要求为一位年轻的IT工程师设计一套公寓时,M3建筑施工集团采取的方法。这间单身公寓位于黑山布达瓦,亚得里亚海沿岸地区,视野开阔采用缩小室内设计。整个室内白色表面、灰色色调和天然材料中性色调,以免影响视线。
When asked to design an apartment for a young it engineer, m3 Construction Group adopted the approach. The single apartment, located in budava, Montenegro, along the Adriatic Sea, has a wide range of views and a reduced interior design. The interior is white, gray and neutral in natural materials to avoid affecting the sight.










在整个室内,白色表面,灰色的口音,和自然材料的中性调色板被用来不减损的意见。主生活区保持开放,从地板到天花板的窗帘起分隔作用,在需要时分隔空间。
Throughout the interior, white surfaces, gray accents, and neutral palette of natural materials are used for undiminished views. The main living area remains open, with floor to ceiling curtains to separate the space when needed.































