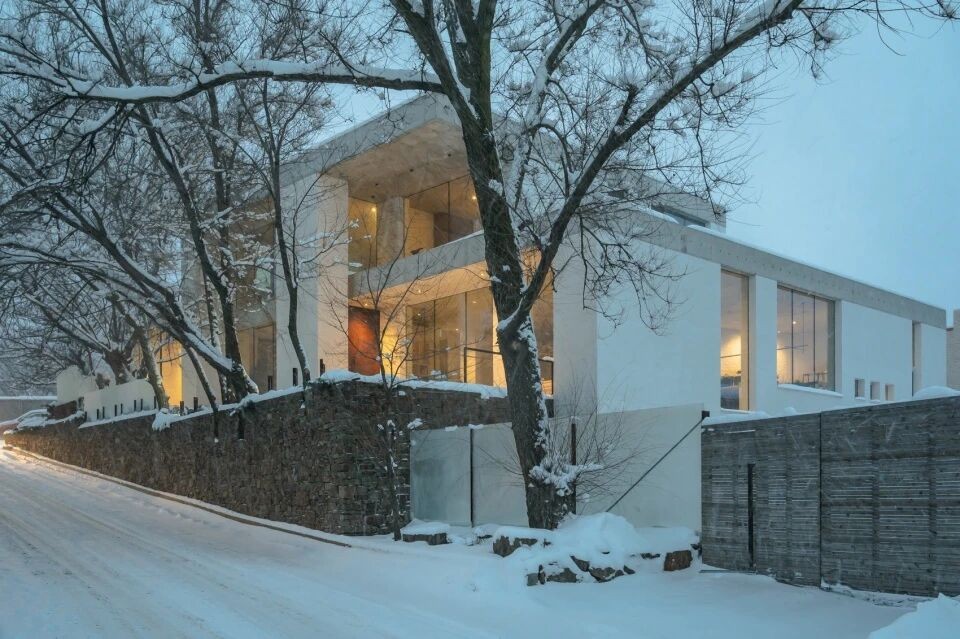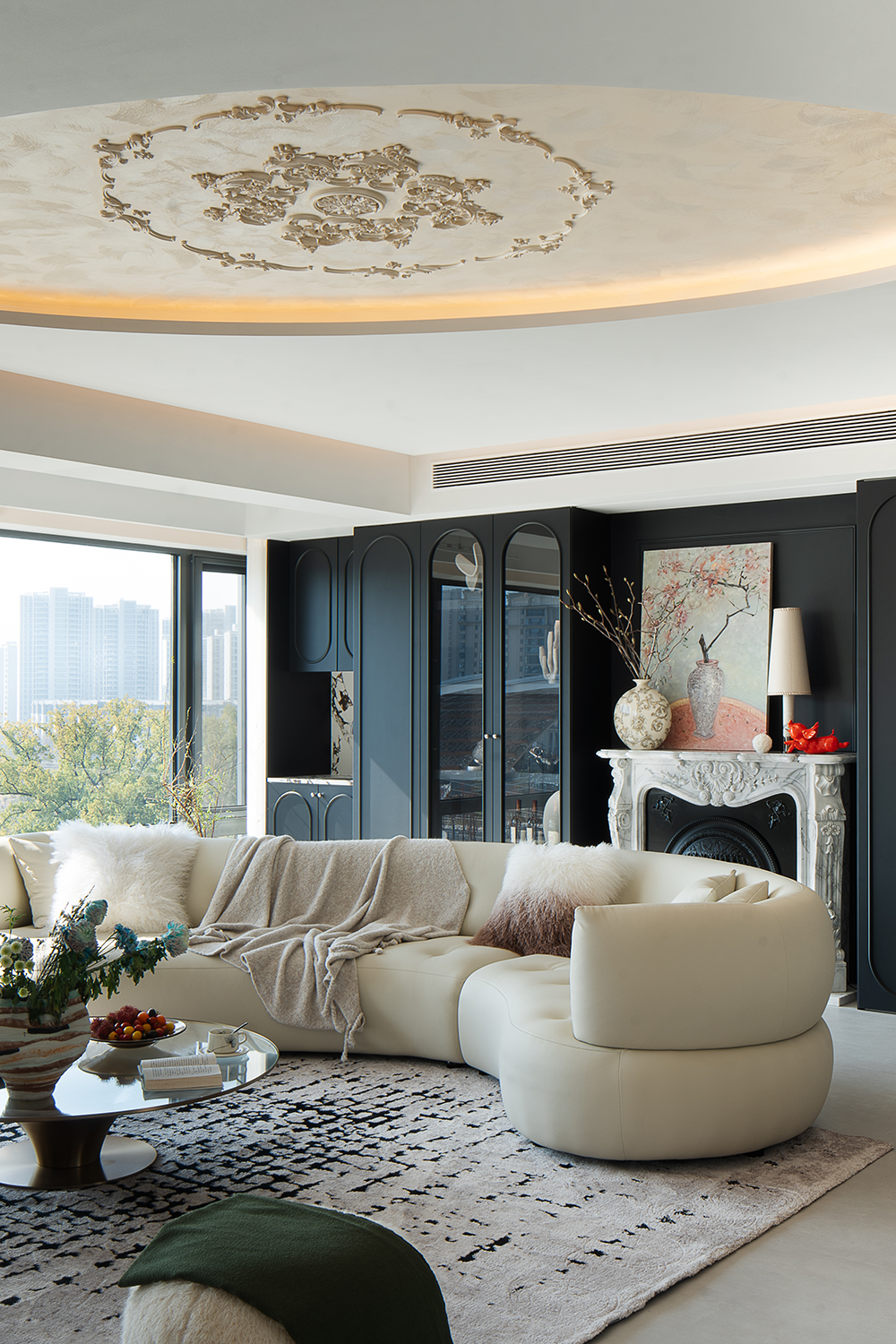清新极简的几何美学 Niels Maier新作 首
2021-04-24 21:26


Studio Niels是位于马斯特里赫设计工作室,由设计师Niels Maier(埃因霍温设计学院毕业,2003年)创立,专注于室内设计与建筑设计。该工作室对工艺与细节有着极致的考究,他们认为,好的细节才能成就优质设计。
Studio Niels is located in mas terry Hector design Studio, designer Niels Maier (PSV eindhoven graduation design institute, 2003), focus on interior design and architectural design. The studio to process and details are fastidious to the extreme, they believe that good quality design details to achievement.
Oblique House


Oblique House位于荷兰南部,是一所度假住宅,他坐落于森林之中,与树木相拥,与自然共生。Niels Maier邀请Ruimtemakers合作完成这个项目的设计,房屋是一个现代主义的奇观,由三个像盒子一样的体量组成,以反映住宅的三种不同功能。建筑团队的目标是创造一个最小、温暖和豪华的住宅,他们为新时代的荷兰住宅开创了先例。
Oblique House is located in the south of the Netherlands is a single-family home, he is located in the forests, trees and embrace, symbiosis with nature. Niels Maier invite Ruimtemakers cooperation to complete the project design, building is a modern wonders, is composed of three dimension like box, to reflect the three different function of the residence. Construction teams goal is to create a minimal, warmth and luxury residential, their Dutch housing set a precedent for this new era.




首层包括开放式起居室、餐厅和厨房等区域,以及主卧室。第二个体块由荷兰的Accoyo木材制成,包括“影子厨房”、存储区、洗衣房和熨烫房。最上面一层则是两个儿童房以及卫生间。本案
创造了一个独特的,永恒的外观,”Niels Maier说。“精心挑选的材料、图案和纹理共同创造了一个吸引人的建筑。”
The first layer includes an open living room, dining room and kitchen area, as well as the master bedroom. The second individual pieces by Dutch Accoyo wood, including the shadow kitchen, storage area, laundry and ironing room. The top layer is two children room and bathroom. This case has created a unique, timeless appearance, Niels Maier said. Carefully selected materials, design, and the texture common created an attractive building.


























Rough House


Niels Maier2020年完成的项目,
位于荷兰南部林堡山区的一座半木结构的房屋,这个项目采用大量的手工元素,并通过原始和质朴的方式进行了烘托。
Niels Maier2020 years to complete the project, located in the southern Netherlands limbaugh mountain a half wooden houses, the project USES a lot of manual elements, and through the primitive and simple way to carry on the foil.





































































