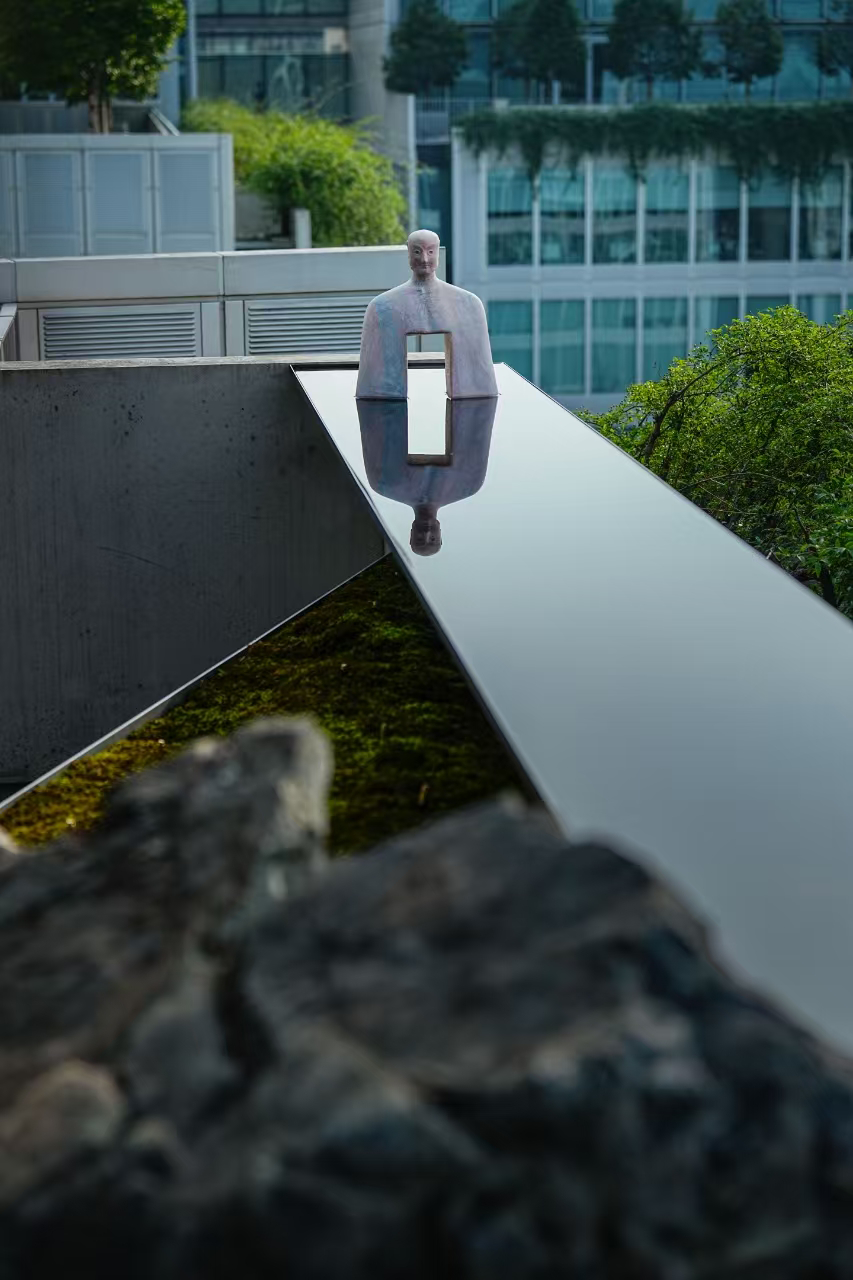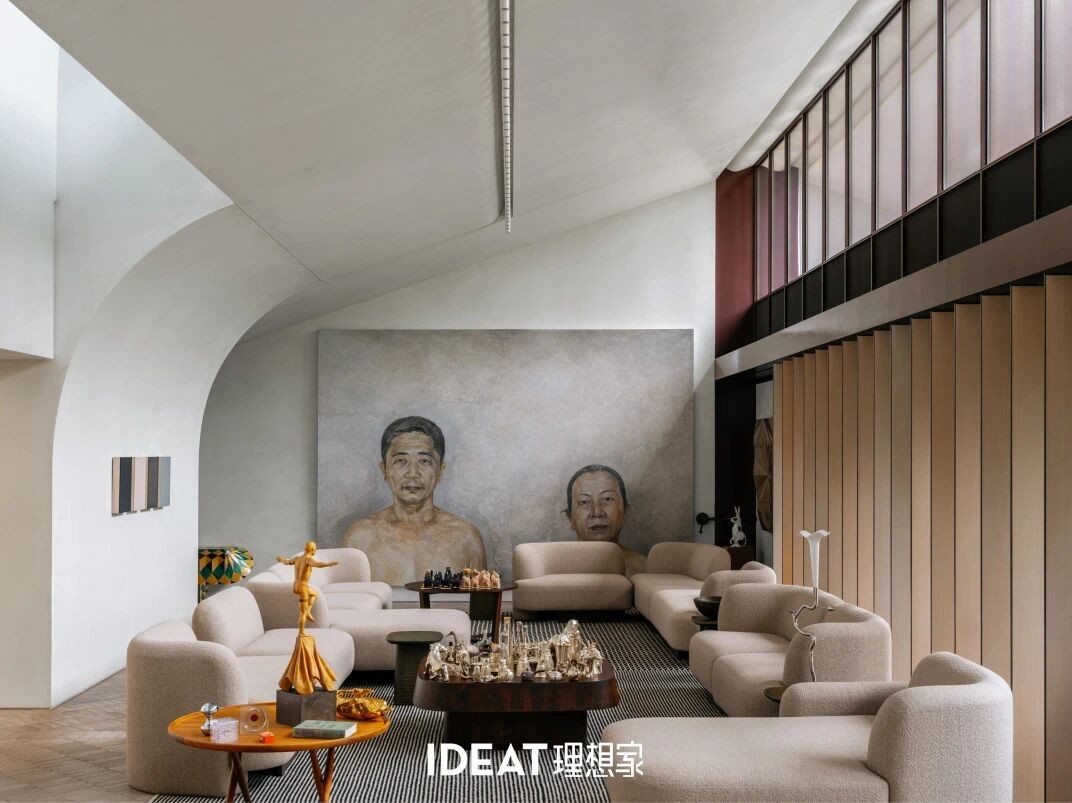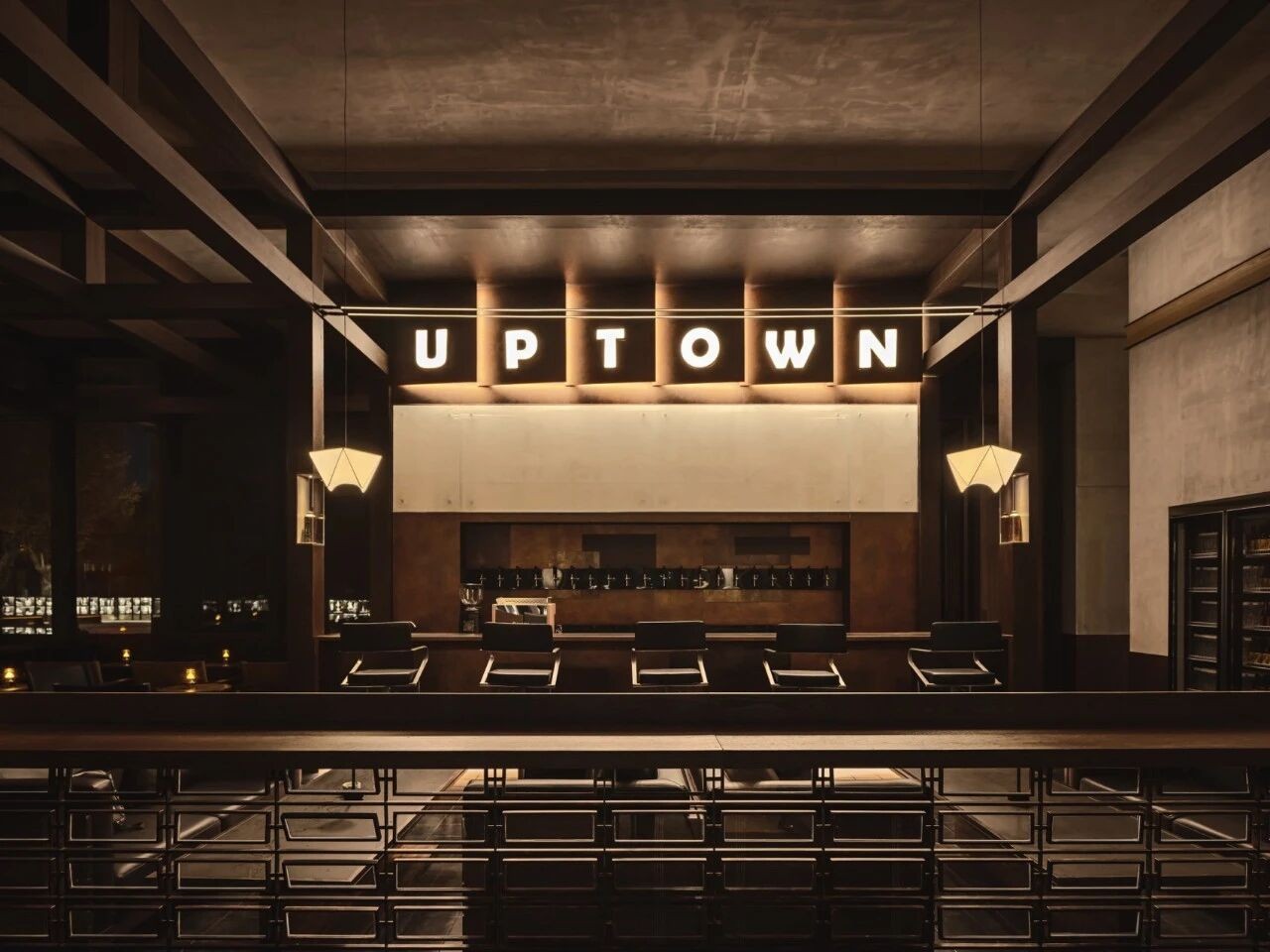FMD Architects丨智利复合木屋 首
2021-04-22 09:06


FMD Architects
Fmd architects是一家在不同规模、类型和预算的建筑领域拥有丰富经验的建筑事务所。实践的核心工作是精品商业、酒店和住宅工作。对特定项目的关注使我们能够提供高水平的客户服务,以及严谨细致的设计过程。
Fmd architects is an architectural practice with extensive experience in architecture of varying scales, types and budgets. The core work of the practice is boutique commercial, hospitality and residential work. The focus on specific projects enables a high level of client service as well as an intense design process with rigorous detail.






CLT住宅是建筑思维和可持续建造方法之间的桥梁。这是建筑师和建造者之间诗意和实用的平衡,他们的关系从概念设计发展而来,以确保高度考虑的结果。
CLT House is a bridge between architectural thinking and sustainable construction methods. It is a poetic and pragmatic balance between architect and builder, whose relationship developed from the concept design to ensure a highly considered outcome.






该项目包括对现有建筑的重新配置,作为基础,增加了新的上层建筑,跨越了基地上已有的花园,并为这个多代同堂的家庭住宅重新规划了一个新的核心。锯齿形屋顶对新桥结构的节奏性既抒情又合理。
The project encompasses a reconfiguration of the existing building as the base with a new upper floor addition which spans the established gardens on the site and replans the home with a new central core for this multigenerational family home. The rhythmic quality of the sawtooth roof to the new bridge structure is both lyrical and rational.






北面的坡屋顶整合了大量的太阳能电池板,顶部有高水平的窗户,以捕捉白天不断变化的光线。大10米的透明跨度墙壁上点缀着用于交叉通风的长槽窗。屋顶顶部还集成了电动通风槽,在夏季释放多余的热量,与工业吊扇一起工作。
The pitched roofs to the north integrate an extensive solar array with high level windows at its peak to capture the changing light throughout the day. The large 10m clear span walls are punctuated with long slot windows for cross ventilation. The roof peaks also have integrated motorised ventilation slots to release excess heat in summer which work in conjunction with industrial ceiling fans.




从一开始,房子就用交叉层压木材(CLT)设计。CLT的使用允许大跨度木结构与最小的钢。在内部,CLT通过将结构暴露在墙壁和地板上来庆祝,这要求建筑系统的绝对精度,以实现精心制作的结果。
From the outset the house was designed with Cross Laminated Timber (CLT). The use of CLT allows for large spanning timber structures with minimal steel. Internally the CLT is celebrated by exposing the structure on the walls and floors which demanded absolute precision in the construction system to achieve a finely crafted outcome.








工程师们将螺丝连接暴露在外,以显示连接系统的内在美。室内元素如书架、书桌、枢轴门和酒吧单元也由CLT制作,以更精细的规模强调材料的自然品质。灯光被整合到天花板横梁和墙壁中,以避免在这个强大的空间中任何装饰元素的干扰。
The engineers screw connections are left exposed to show the inherent beauty of the connection system. Interior elements such as bookshelves, desks, pivot doors and bar units are also made from CLT to emphasise the natural qualities of the materials at a finer scale. Lighting is integrated into the ceiling beams and walls to avoid any distraction of decorative elements in this powerful space.








现有的一楼区域已经重新配置和翻新。新的双层玻璃,墙体隔热和屋顶重建,以容纳额外的太阳能电池板。厨房作为现有一楼和新的CLT扩展之间的枢轴点,使用了来自这两个区域的材料。室内的景观随着时间和季节的变化不断变化。
The existing ground floor areas have been reconfigured and refurbished. New double glazing, wall insulation and roofs rebuilt to accommodate additional solar panels over. The kitchen acts as a pivot point between the existing ground floor and the ne
w CLT extension, with a palette of materials which draws from both zones. The views from the interior are continually change throughout the days and seasons.










Split House































































